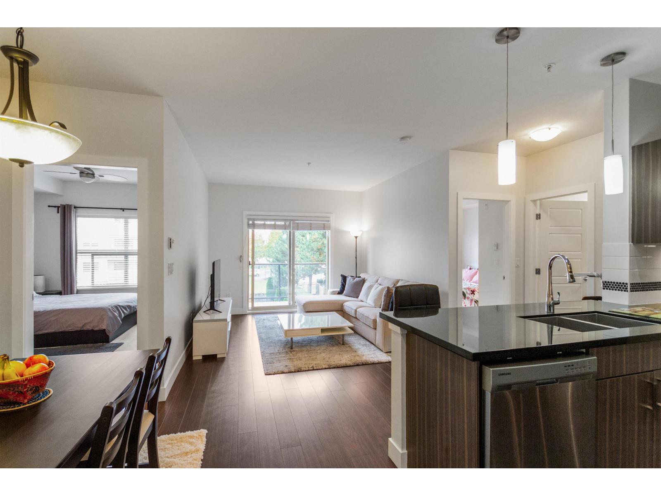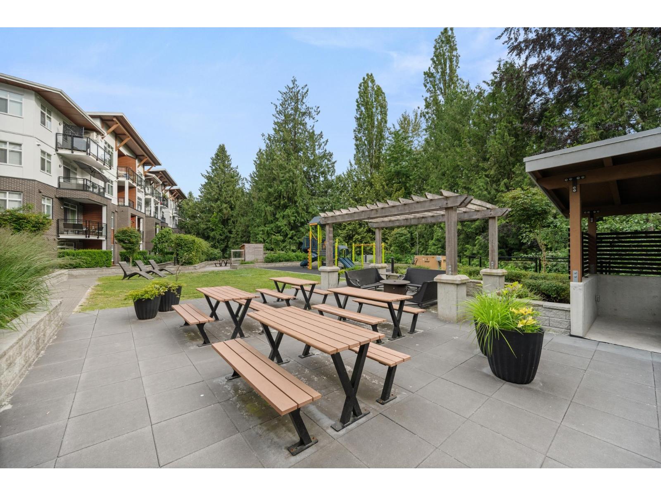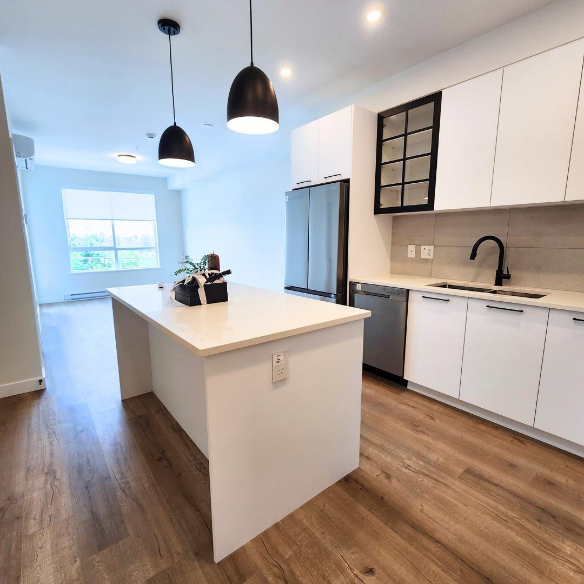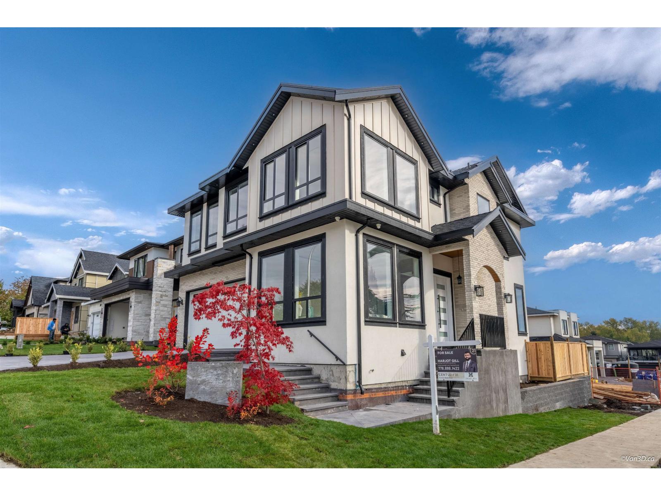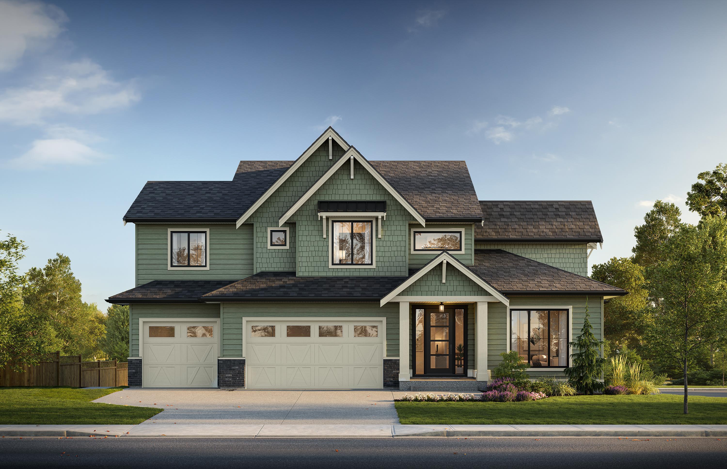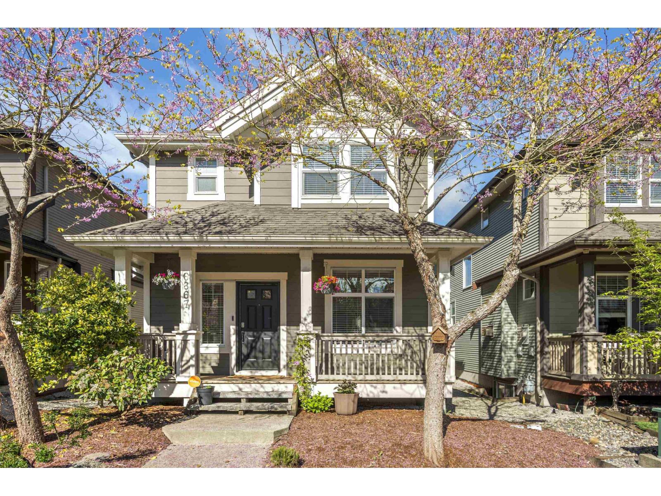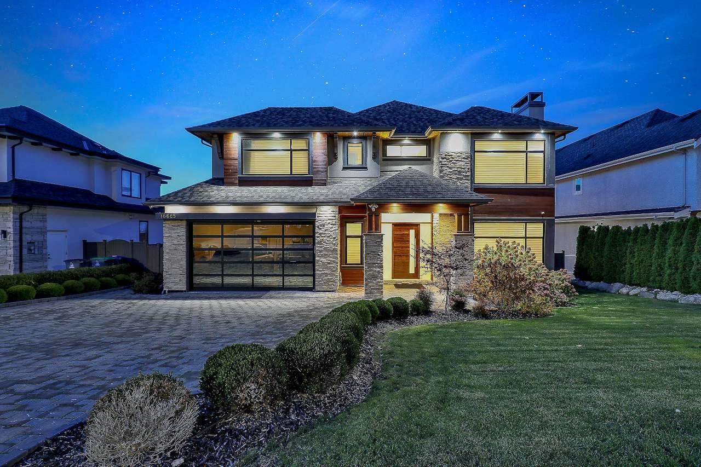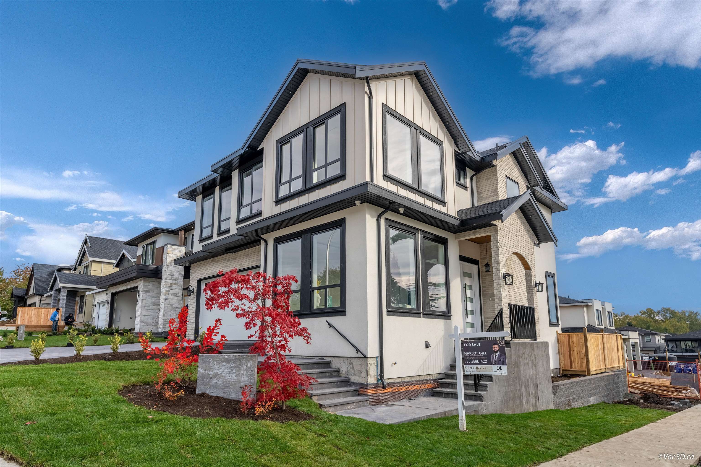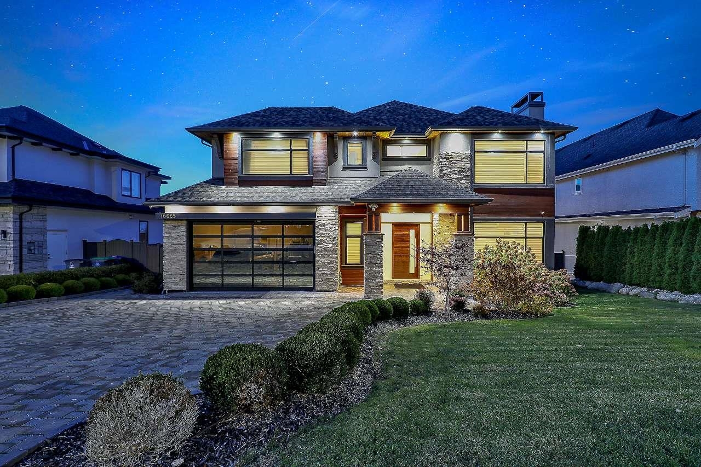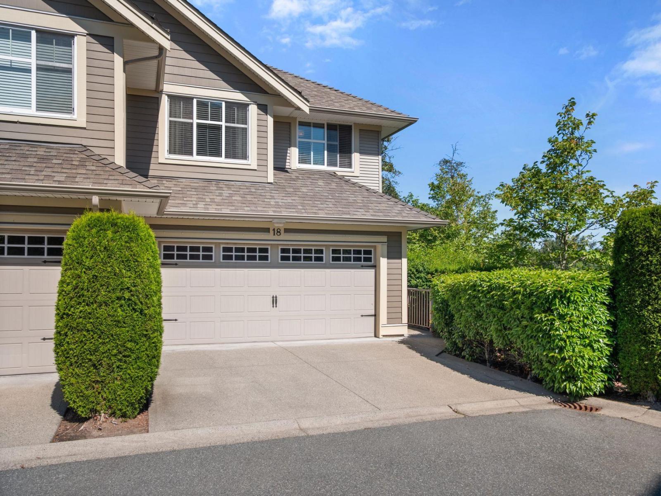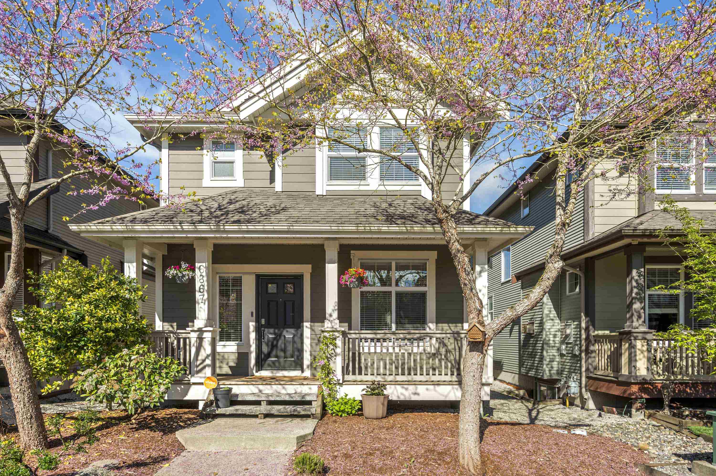- Houseful
- BC
- Langley
- Salmon River Uplands
- 232 Street

Highlights
Description
- Home value ($/Sqft)$1,480/Sqft
- Time on Houseful
- Property typeResidential
- Neighbourhood
- Median school Score
- Year built1988
- Mortgage payment
Welcome to 4615 232 Street, an elegant custom-built executive home on 1.73 acres in desirable Salmon River. This 2,806 sq.ft. residence blends timeless design with modern comfort. The grand foyer opens to soaring ceilings, hardwood floors, and a bright living space. The kitchen boasts quartz counters, stainless steel appliances, and a charming solarium-style nook. Upstairs, the primary suite offers a private sitting area and deck overlooking the serene acreage. With two additional bedrooms, baths, newer roof, double garage, and separate workshop, this property delivers comfort, privacy, and future development potential on non-ALR land within the Fraser Hwy Employment Plan. This property is being sold together with the adjacent 2.47 acre parcel and home at 2 4615 232 Street.
Home overview
- Heat source Natural gas, radiant
- Sewer/ septic None, septic tank
- Construction materials
- Foundation
- Roof
- # parking spaces 4
- Parking desc
- # full baths 2
- # total bathrooms 2.0
- # of above grade bedrooms
- Appliances Washer/dryer, dishwasher, refrigerator, stove
- Area Bc
- View Yes
- Water source Well drilled
- Zoning description Ru-1
- Directions A7b1e71f8a226bae1ed16632681be2cd
- Lot dimensions 75358.8
- Lot size (acres) 1.73
- Basement information Crawl space
- Building size 2806.0
- Mls® # R3059639
- Property sub type Single family residence
- Status Active
- Tax year 2025
- Primary bedroom 5.563m X 4.267m
Level: Above - Office 4.699m X 6.299m
Level: Above - Primary bedroom 5.029m X 5.588m
Level: Above - Foyer 7.772m X 2.921m
Level: Main - Walk-in closet 1.93m X 2.159m
Level: Main - Living room 14.402m X 4.191m
Level: Main - Dining room 4.293m X 3.81m
Level: Main - Kitchen 5.08m X 2.921m
Level: Main - Living room 4.293m X 5.766m
Level: Main - Nook 2.565m X 3.937m
Level: Main - Walk-in closet 1.905m X 1.854m
Level: Main - Bedroom 3.785m X 3.454m
Level: Main - Bedroom 3.785m X 3.404m
Level: Main
- Listing type identifier Idx

$-11,072
/ Month

