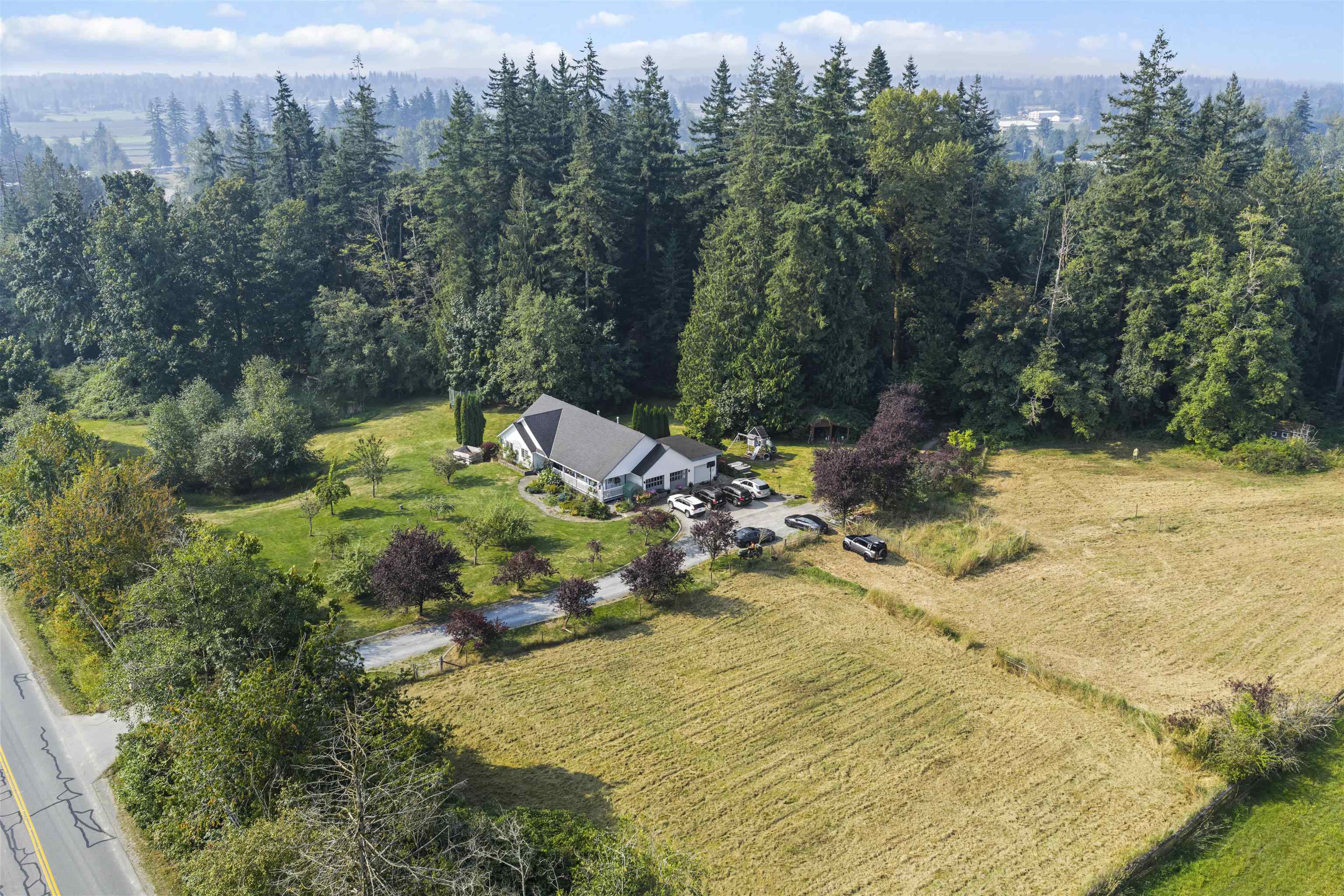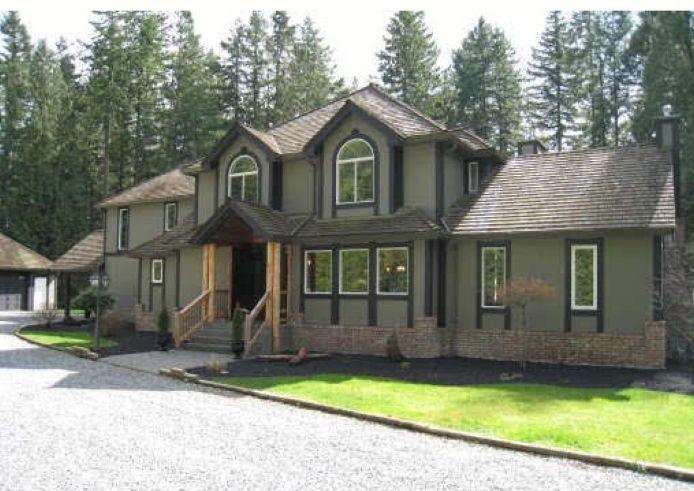
Highlights
Description
- Home value ($/Sqft)$892/Sqft
- Time on Houseful
- Property typeResidential
- StyleCarriage/coach house, rancher/bungalow w/bsmt.
- Median school Score
- Year built2002
- Mortgage payment
Discover 18.35 acres in prestigious Campbell Valley. An estate offering country lifestyle and income potential. This farmhouse rancher showcases 2,220 sqft main floor with 3 beds and 2 baths plus a walk out lower level with a 1,425 sqft 1 bed + den (2nd bed) suite, complete with private entrance, laundry, and patio. A second 870 sq ft coach house boasts a massive 4,000+ sq ft workshop below, (previously set up for cabinet making) an over height garage bay with hoist, and is a fully self-contained 1 bed suite. Ideal for multi-generational living or generating strong rental revenue, with abundant space for your luxury toys, car collection, hobbies or equipment. A rare opportunity where country living meets investment.
MLS®#R3043766 updated 2 weeks ago.
Houseful checked MLS® for data 2 weeks ago.
Home overview
Amenities / Utilities
- Heat source Forced air, natural gas
- Sewer/ septic Septic tank
Exterior
- Construction materials
- Foundation
- Roof
- Fencing Fenced
- # parking spaces 15
- Parking desc
Interior
- # full baths 4
- # total bathrooms 4.0
- # of above grade bedrooms
Location
- Area Bc
- Water source Well drilled
- Zoning description Ru-3
Lot/ Land Details
- Lot dimensions 799326.0
Overview
- Lot size (acres) 18.35
- Basement information Finished, exterior entry
- Building size 3645.0
- Mls® # R3043766
- Property sub type Single family residence
- Status Active
- Virtual tour
- Tax year 2024
Rooms Information
metric
- Den 3.708m X 4.369m
- Kitchen 2.845m X 4.445m
- Dining room 1.524m X 5.893m
- Living room 5.385m X 7.518m
- Bedroom 3.073m X 4.928m
- Living room 3.2m X 5.893m
- Kitchen 1.93m X 5.512m
- Bedroom 2.972m X 4.064m
- Kitchen 3.378m X 3.886m
Level: Main - Bedroom 3.099m X 3.099m
Level: Main - Laundry 2.134m X 2.362m
Level: Main - Eating area 2.845m X 2.972m
Level: Main - Family room 6.02m X 6.147m
Level: Main - Workshop 3.48m X 6.147m
Level: Main - Primary bedroom 3.835m X 6.02m
Level: Main - Dining room 2.794m X 4.597m
Level: Main - Bedroom 3.048m X 3.048m
Level: Main - Living room 3.886m X 4.597m
Level: Main
SOA_HOUSEKEEPING_ATTRS
- Listing type identifier Idx

Lock your rate with RBC pre-approval
Mortgage rate is for illustrative purposes only. Please check RBC.com/mortgages for the current mortgage rates
$-8,667
/ Month25 Years fixed, 20% down payment, % interest
$
$
$
%
$
%

Schedule a viewing
No obligation or purchase necessary, cancel at any time
Nearby Homes
Real estate & homes for sale nearby












