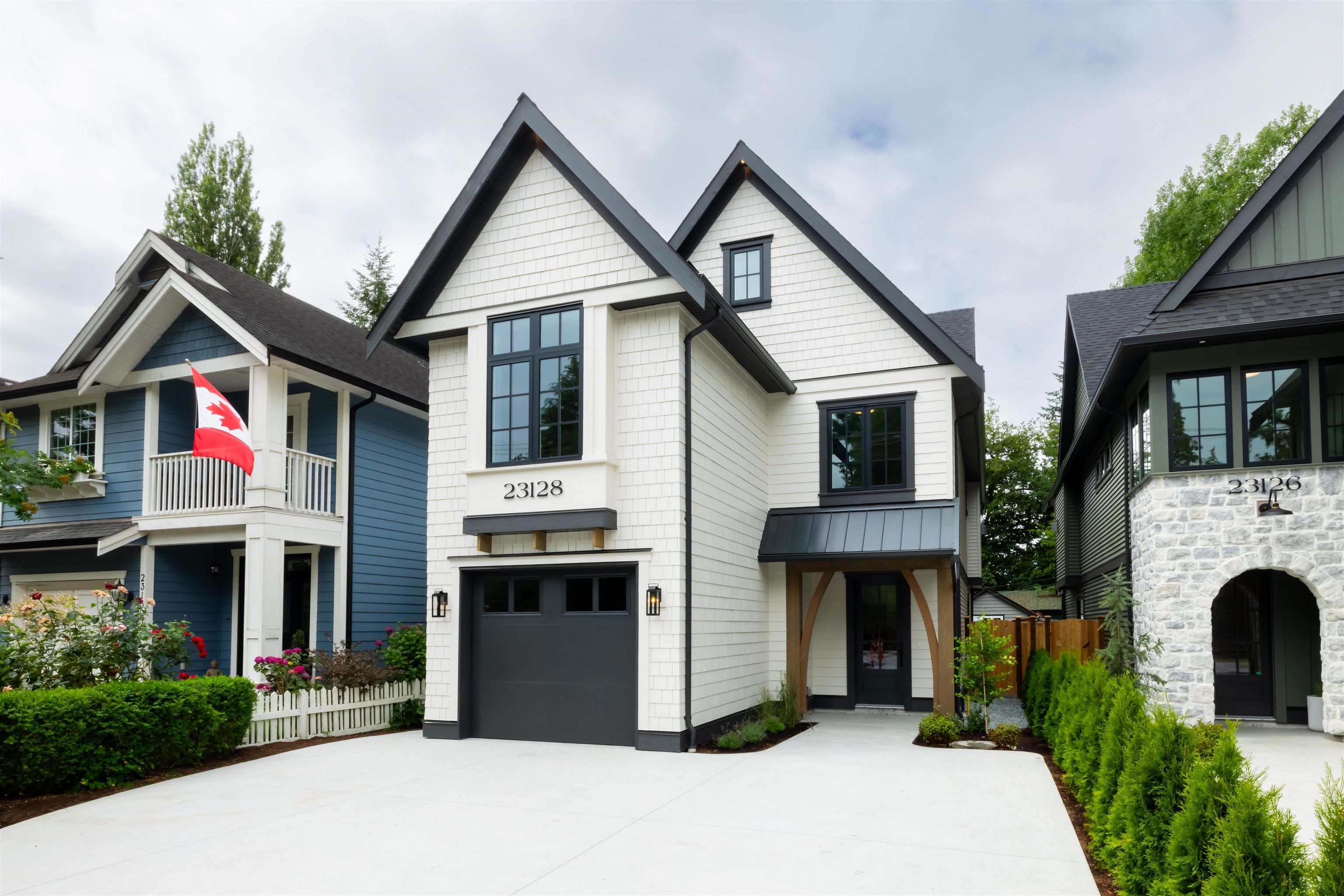- Houseful
- BC
- Langley
- Downtown Langley
- 96 Avenue

96 Avenue
For Sale
109 Days
$2,199,000 $50K
$2,149,000
6 beds
4 baths
2,944 Sqft
96 Avenue
For Sale
109 Days
$2,199,000 $50K
$2,149,000
6 beds
4 baths
2,944 Sqft
Highlights
Description
- Home value ($/Sqft)$730/Sqft
- Time on Houseful
- Property typeResidential
- Neighbourhood
- CommunityShopping Nearby
- Median school Score
- Year built2024
- Mortgage payment
A rare opportunity for a brand new home in the heart of Fort Langley. Built by local Converse Custom Homes & designed by Sucasa/Centre Stage Design. Lots of thought and custom features throughout the home. The ground floor offers a legal 2bdrm suite w/daylight & no stairs. Walk up to the main floor & see a huge vaulted living room, open plan kitchen & dining area. Plus 3 bedrooms and 2 baths including the primary. The third floor offers another bedroom, bath & flex space. A total of 6 bedrooms, 4 full baths, plus flex space. Steps to coffee shops, Bedford trail, and amenities with a South facing fenced backyard.
MLS®#R3020823 updated 5 days ago.
Houseful checked MLS® for data 5 days ago.
Home overview
Amenities / Utilities
- Heat source Baseboard, forced air, natural gas
- Sewer/ septic Septic tank
Exterior
- Construction materials
- Foundation
- Roof
- Fencing Fenced
- # parking spaces 1
- Parking desc
Interior
- # full baths 4
- # total bathrooms 4.0
- # of above grade bedrooms
- Appliances Washer/dryer, dishwasher, refrigerator, stove
Location
- Community Shopping nearby
- Area Bc
- Water source Public
- Zoning description R-1e
Lot/ Land Details
- Lot dimensions 4026.0
Overview
- Lot size (acres) 0.09
- Basement information Finished, exterior entry
- Building size 2944.0
- Mls® # R3020823
- Property sub type Single family residence
- Status Active
- Virtual tour
- Tax year 2024
Rooms Information
metric
- Bedroom 3.454m X 3.175m
- Laundry 1.448m X 1.219m
- Kitchen 3.454m X 4.242m
- Laundry 1.981m X 2.489m
- Eating area 2.515m X 2.438m
- Utility 1.219m X 1.422m
- Foyer 3.607m X 2.464m
- Living room 3.175m X 3.327m
- Bedroom 2.997m X 3.886m
- Flex room 3.124m X 3.835m
Level: Above - Bedroom 2.972m X 3.81m
Level: Above - Walk-in closet 1.854m X 2.032m
Level: Above - Primary bedroom 4.115m X 3.531m
Level: Main - Kitchen 4.166m X 3.175m
Level: Main - Dining room 3.531m X 3.175m
Level: Main - Bedroom 3.734m X 3.023m
Level: Main - Living room 5.69m X 3.531m
Level: Main - Bedroom 3.099m X 3.48m
Level: Main - Walk-in closet 1.524m X 2.413m
Level: Main
SOA_HOUSEKEEPING_ATTRS
- Listing type identifier Idx

Lock your rate with RBC pre-approval
Mortgage rate is for illustrative purposes only. Please check RBC.com/mortgages for the current mortgage rates
$-5,731
/ Month25 Years fixed, 20% down payment, % interest
$
$
$
%
$
%

Schedule a viewing
No obligation or purchase necessary, cancel at any time
Nearby Homes
Real estate & homes for sale nearby











