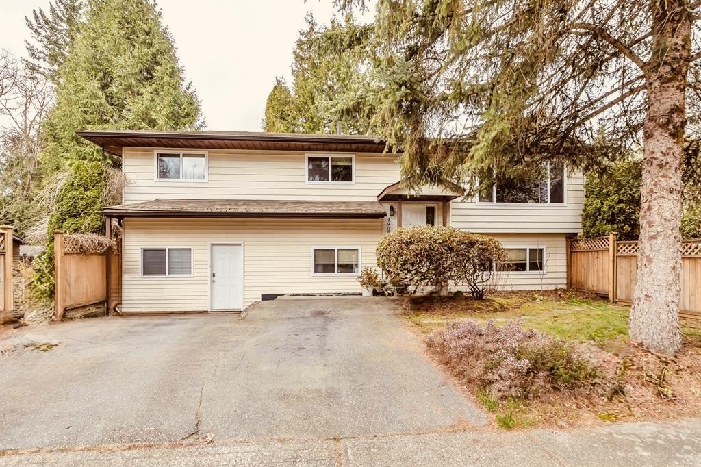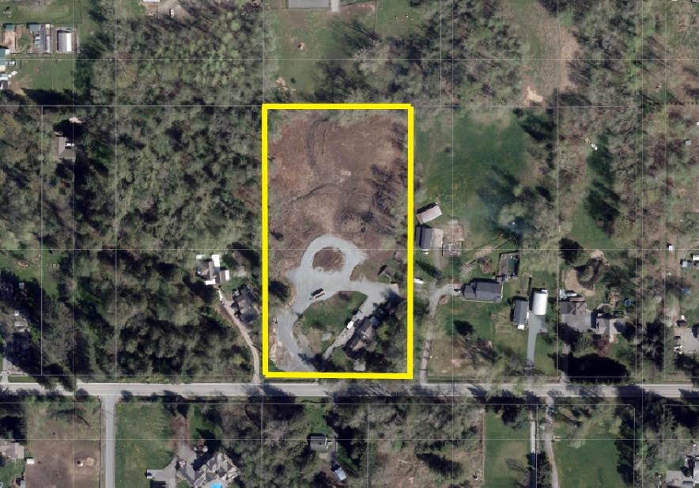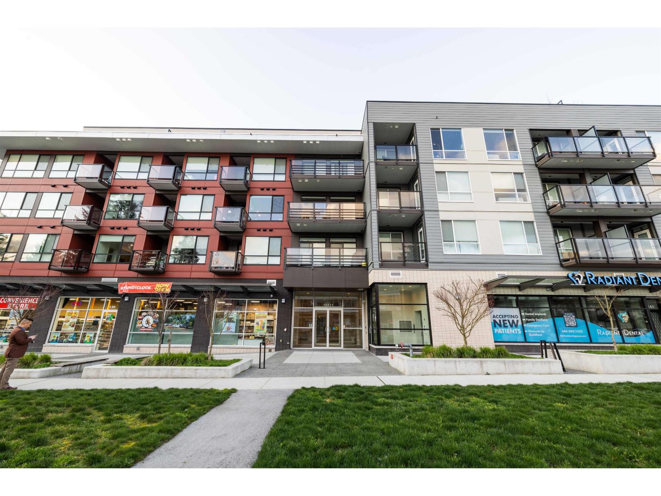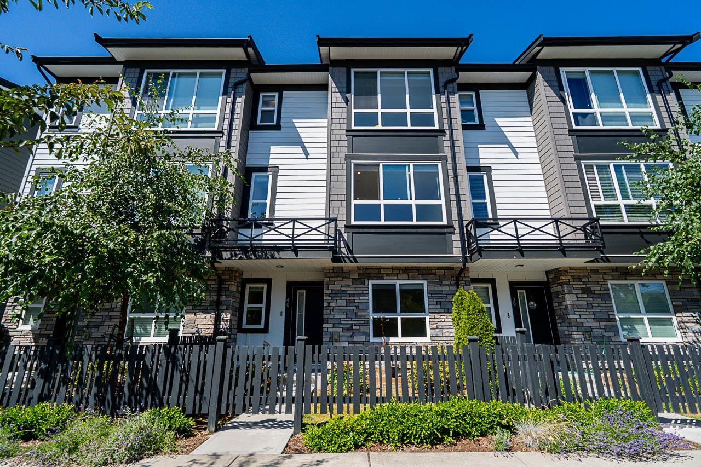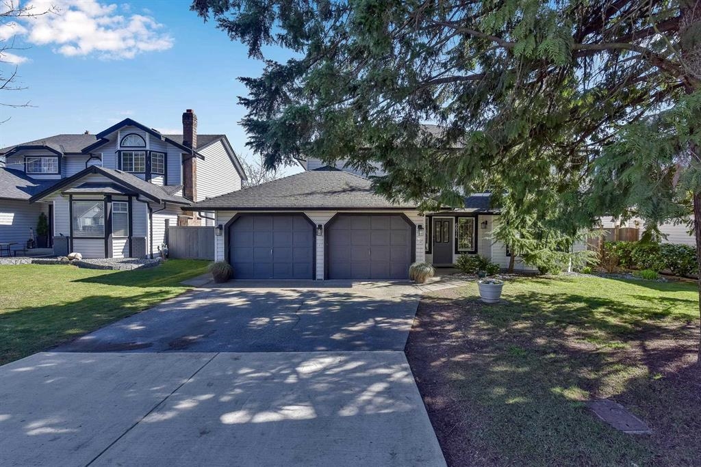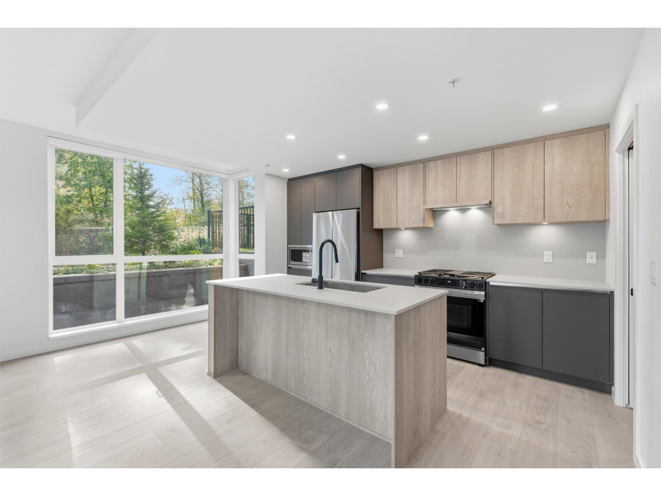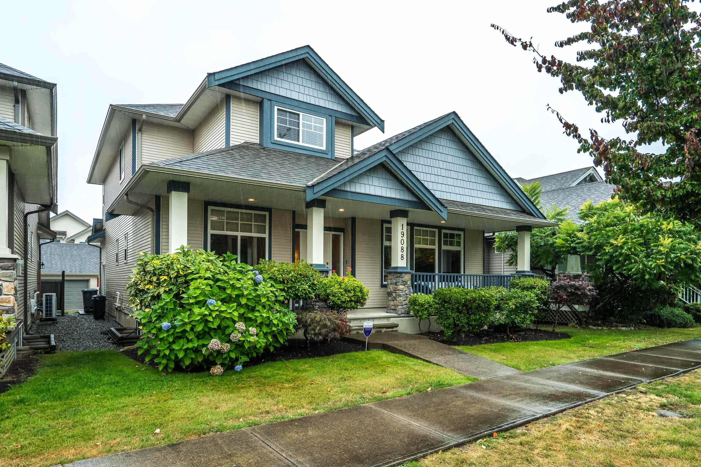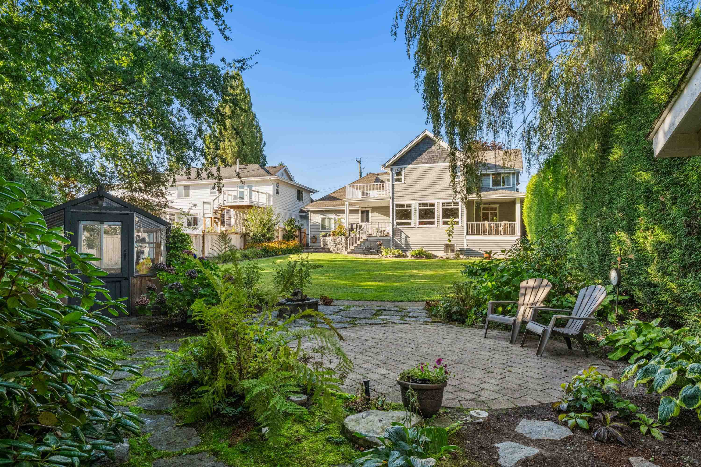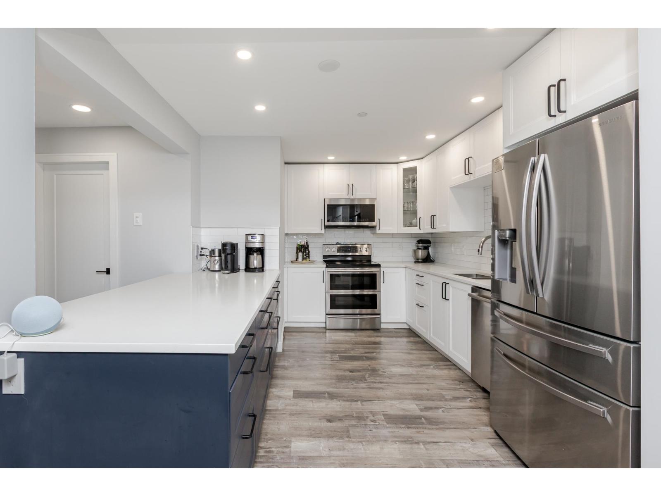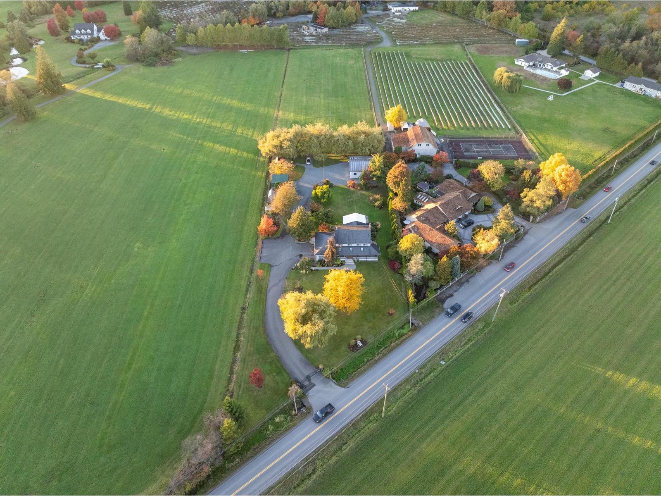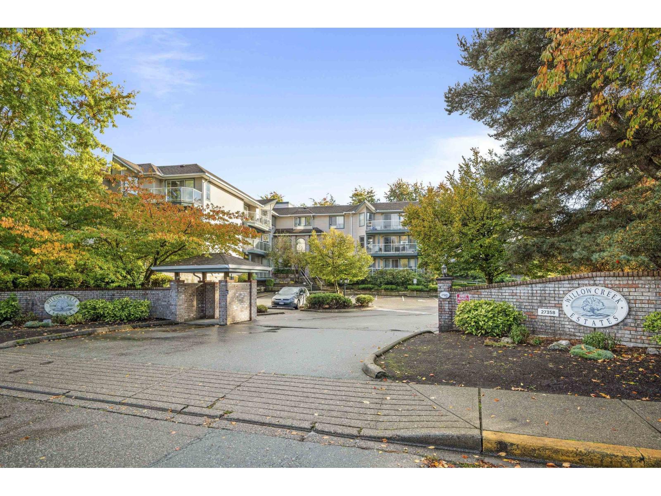- Houseful
- BC
- Langley
- Salmon River Uplands
- 234 Street
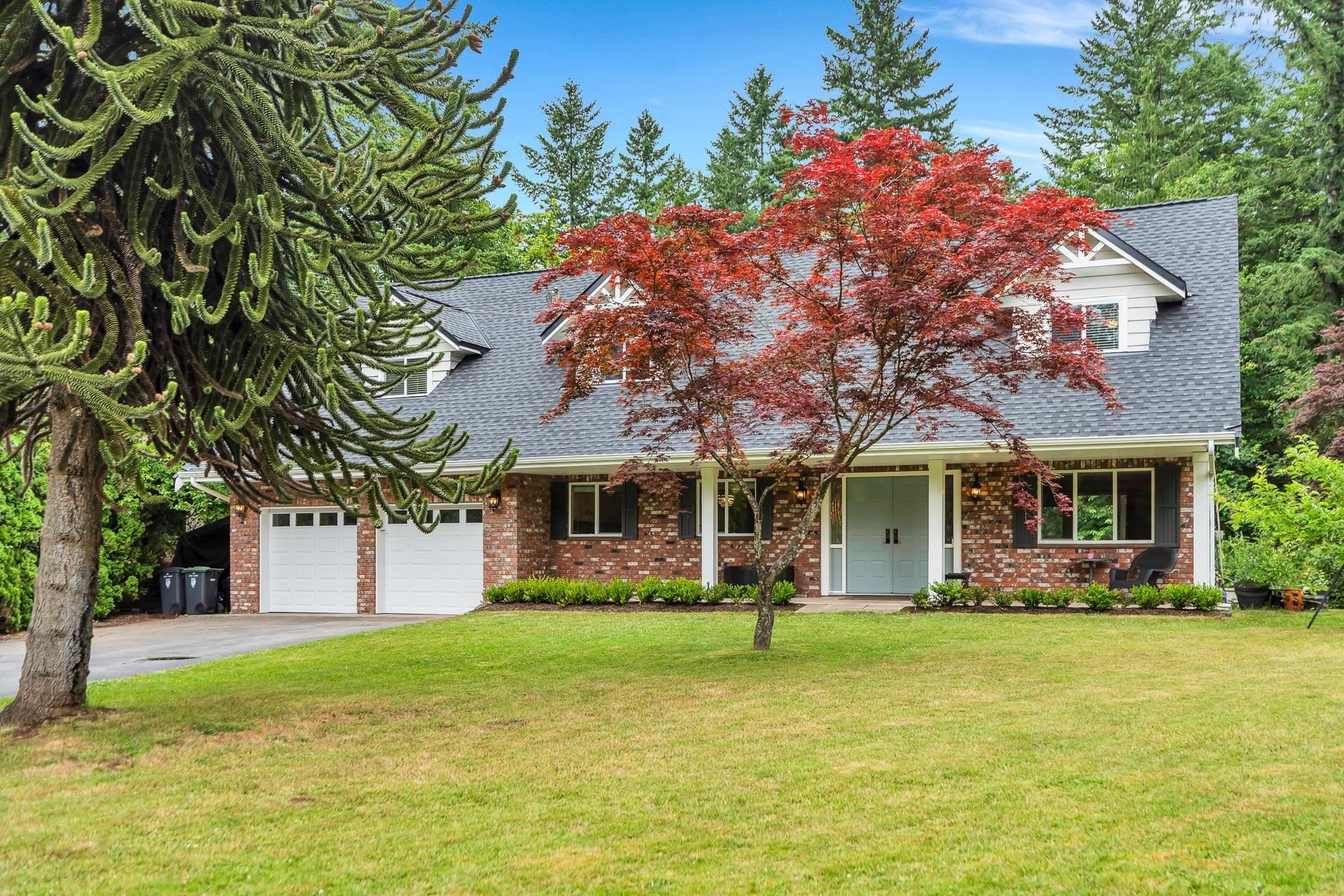
Highlights
Description
- Home value ($/Sqft)$596/Sqft
- Time on Houseful
- Property typeResidential
- Neighbourhood
- Median school Score
- Year built1971
- Mortgage payment
Enjoy breathtaking serenity on this extremely private 1.1 acre gated property. Offering over 3600 s/f of living space this fantastic 2 storey with basement home sits in a quiet cul de sac on one of the most desirable streets in Salmon River. Recently renovated this home features beautiful flooring throughout. Main floor features stunning kitchen with oversized Island, quartz counters, S/S Appliances & an open concept living space with an abundance of natural light. Walk out your French Doors onto the balcony & listen to the birds singing as you overlook your own private green space & enjoy nature at its finest. Upstairs offers a rare 4 bedrooms & a play area/flex space for the kids. New roof 2025, Windows 2017, Septic 2015! Close to Peterson Road Elementary & DW Poppy Secondary Schools.
Home overview
- Heat source Forced air
- Sewer/ septic Septic tank
- Construction materials
- Foundation
- Roof
- # parking spaces 8
- Parking desc
- # full baths 3
- # half baths 1
- # total bathrooms 4.0
- # of above grade bedrooms
- Appliances Washer/dryer, dishwasher, refrigerator, stove
- Area Bc
- Water source Community
- Zoning description Sr-1
- Lot dimensions 48351.0
- Lot size (acres) 1.11
- Basement information Full
- Building size 3609.0
- Mls® # R3045522
- Property sub type Single family residence
- Status Active
- Virtual tour
- Tax year 2024
- Storage 2.134m X 6.401m
Level: Above - Primary bedroom 4.394m X 7.112m
Level: Above - Flex room 3.277m X 3.988m
Level: Above - Bedroom 3.124m X 3.277m
Level: Above - Bedroom 3.124m X 6.325m
Level: Above - Bedroom 3.124m X 3.302m
Level: Above - Kitchen 1.905m X 2.819m
Level: Basement - Flex room 2.87m X 2.997m
Level: Basement - Living room 4.064m X 6.274m
Level: Basement - Bedroom 3.302m X 4.064m
Level: Basement - Kitchen 4.521m X 4.978m
Level: Main - Workshop 2.21m X 2.362m
Level: Main - Dining room 3.607m X 4.064m
Level: Main - Laundry 1.727m X 3.099m
Level: Main - Living room 4.953m X 7.112m
Level: Main
- Listing type identifier Idx

$-5,733
/ Month

