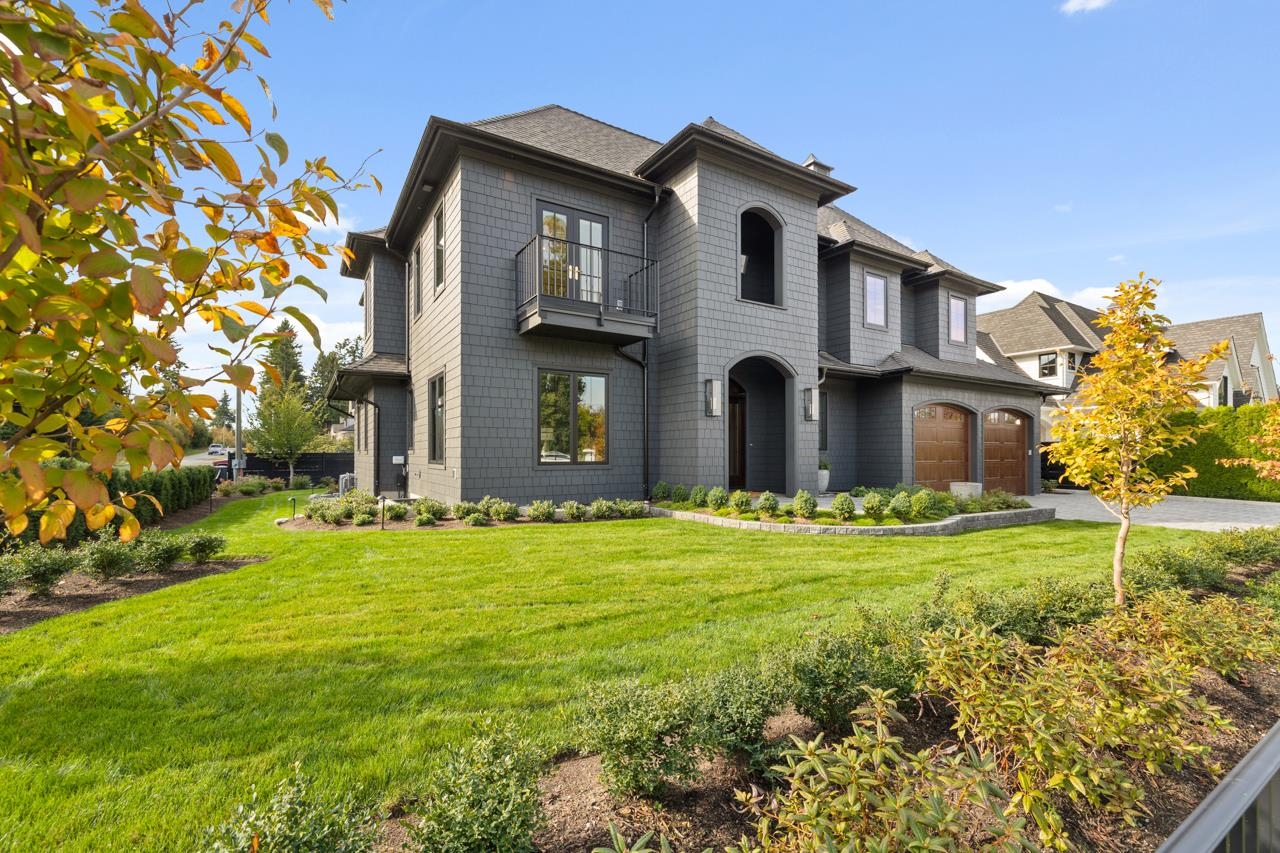- Houseful
- BC
- Langley
- Fort Langley
- 23490 Mary Avenue

23490 Mary Avenue
23490 Mary Avenue
Highlights
Description
- Home value ($/Sqft)$834/Sqft
- Time on Houseful
- Property typeResidential
- Neighbourhood
- CommunityShopping Nearby
- Median school Score
- Year built2025
- Mortgage payment
Luxury, designer-curated home that blends sophisticated style with exceptional craftsmanship. Situated on a generous corner lot in the heart of Fort Langley, this 5033 sq ft newly built custom home has been thoughtfully designed with no details spared. The spacious open concept kitchen features a La Cornue French range, panel front appliances, and an oversized walk in pantry.The two-storey great room features a wall of multi-slide doors opening up to a private heated covered patio creating an indoor-outdoor lifestyle. Featuring a generous Primary Suite, all bedrooms ensuited, and a self-contained bright walk out - 1 bedroom legal suite with its own private, huge patio. Bespoke details include spectacular lighting, plaster range hood, grasscloth wall coverings, and solid brass hardware
Home overview
- Heat source Forced air
- Sewer/ septic Septic tank
- Construction materials
- Foundation
- Roof
- Fencing Fenced
- # parking spaces 7
- Parking desc
- # full baths 4
- # half baths 1
- # total bathrooms 5.0
- # of above grade bedrooms
- Appliances Washer/dryer, dishwasher, refrigerator, stove
- Community Shopping nearby
- Area Bc
- View Yes
- Water source Public
- Zoning description R1-e
- Lot dimensions 10524.0
- Lot size (acres) 0.24
- Basement information Full
- Building size 5033.0
- Mls® # R3015157
- Property sub type Single family residence
- Status Active
- Virtual tour
- Tax year 2025
- Office 2.489m X 3.048m
- Dining room 1.829m X 5.258m
- Bedroom 3.226m X 4.674m
- Utility 1.651m X 5.486m
- Kitchen 2.743m X 3.962m
- Living room 4.394m X 5.258m
- Recreation room 5.486m X 7.01m
- Walk-in closet 1.829m X 5.055m
Level: Above - Laundry 2.997m X 3.454m
Level: Above - Primary bedroom 3.912m X 4.902m
Level: Above - Bedroom 3.353m X 3.607m
Level: Above - Bedroom 3.15m X 3.734m
Level: Above - Foyer 3.099m X 5.486m
Level: Main - Living room 5.791m X 7.925m
Level: Main - Patio 4.064m X 7.264m
Level: Main - Dining room 4.902m X 5.004m
Level: Main - Kitchen 4.623m X 4.826m
Level: Main - Den 3.404m X 3.581m
Level: Main - Mud room 1.829m X 3.353m
Level: Main - Pantry 1.905m X 3.124m
Level: Main
- Listing type identifier Idx

$-11,197
/ Month











