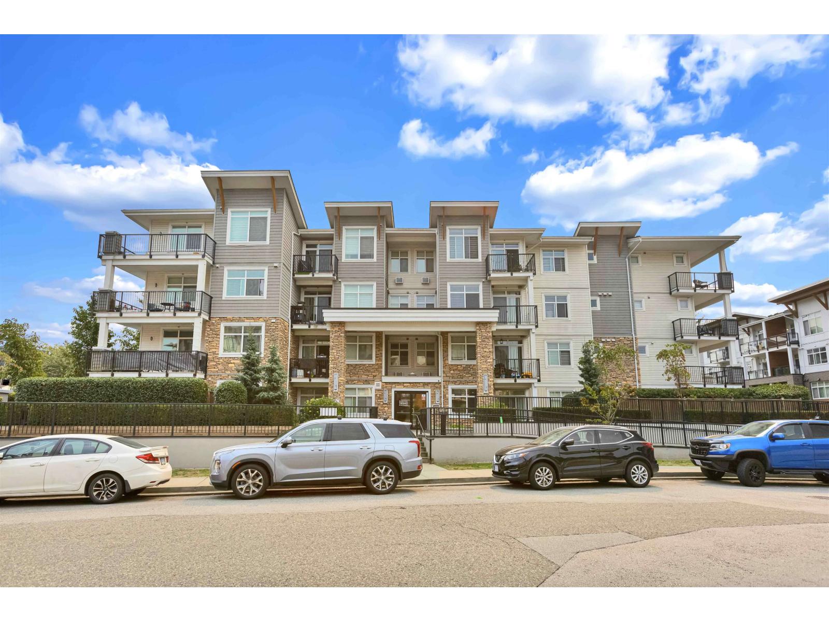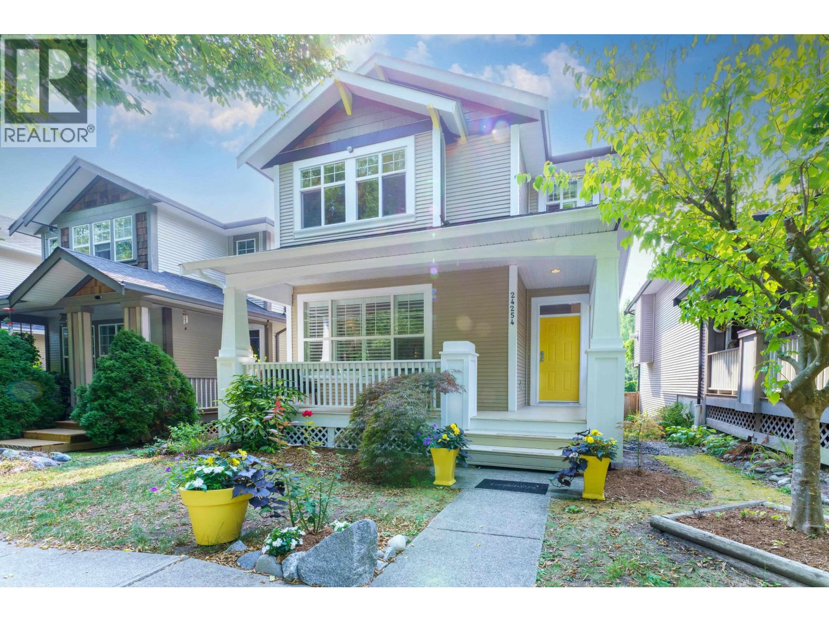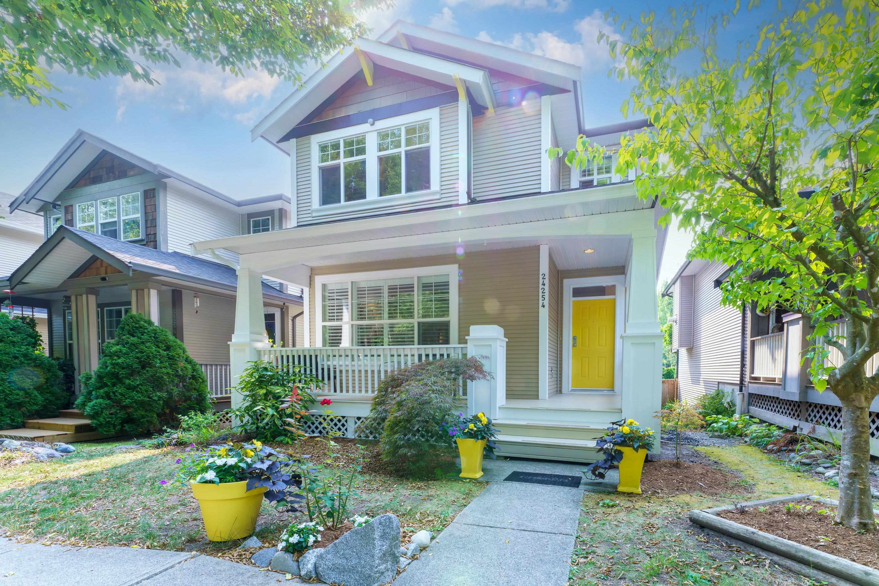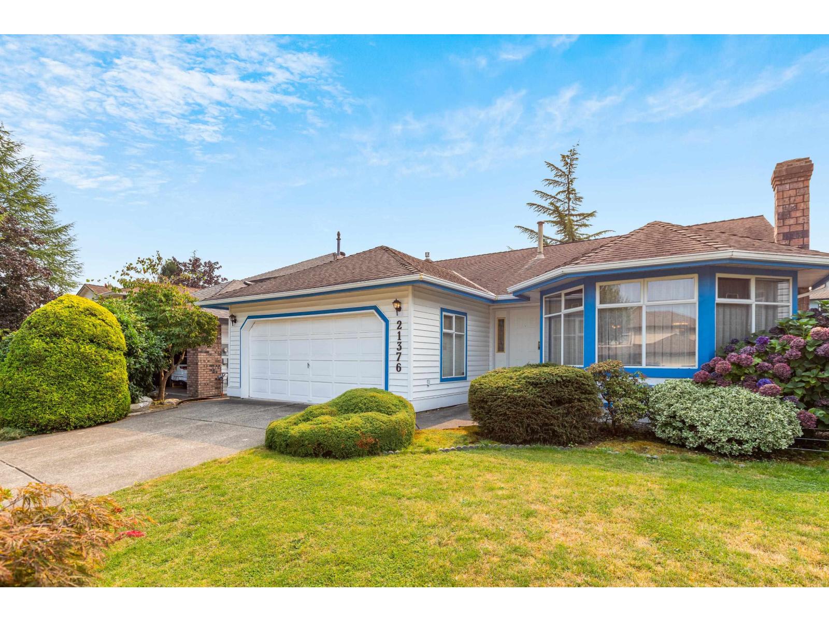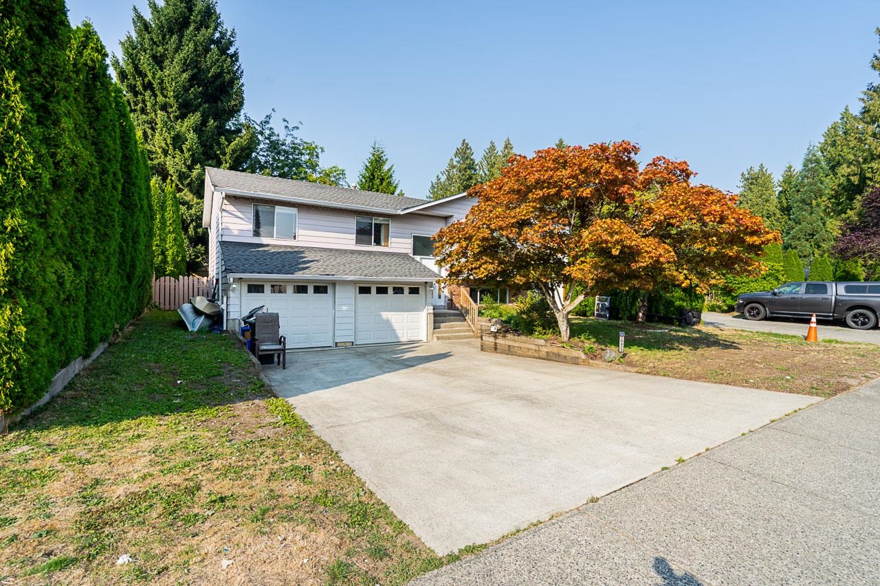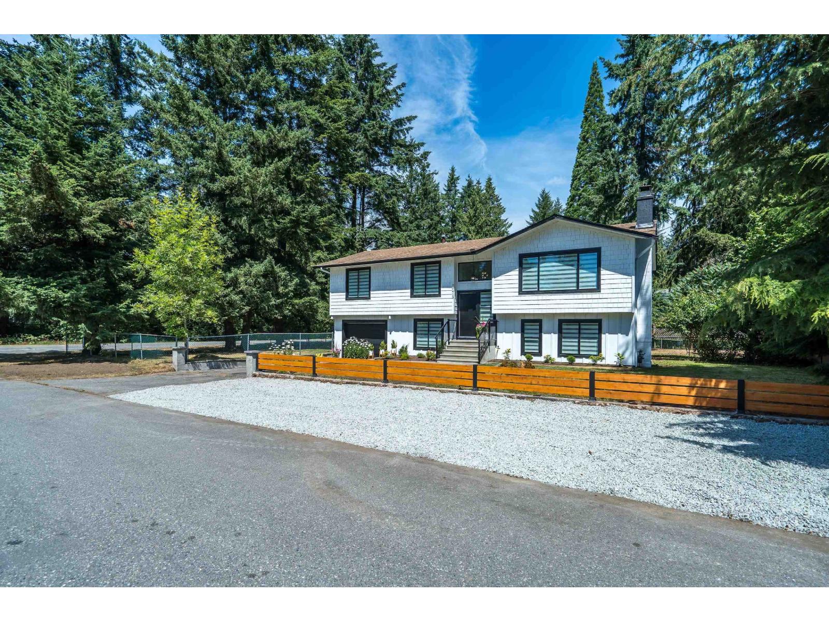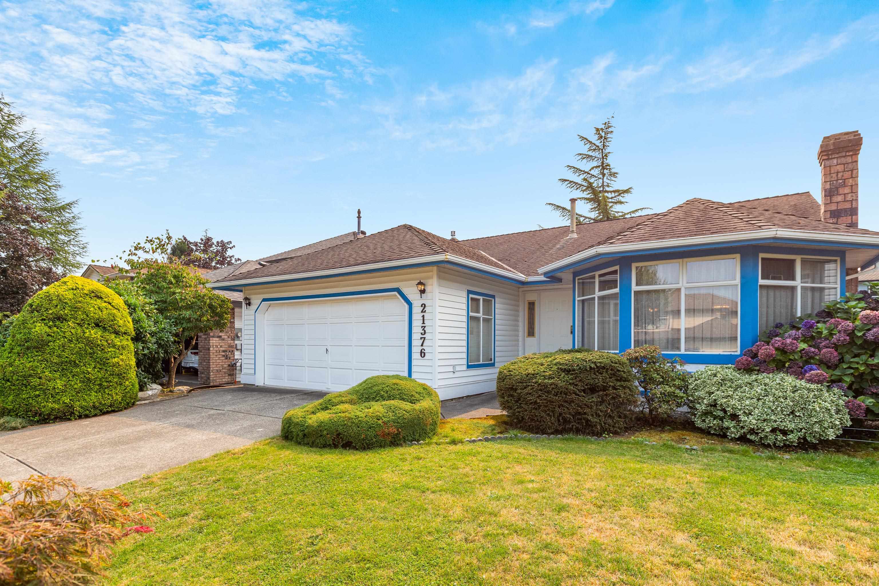- Houseful
- BC
- Langley
- Salmon River Uplands
- 236 Street
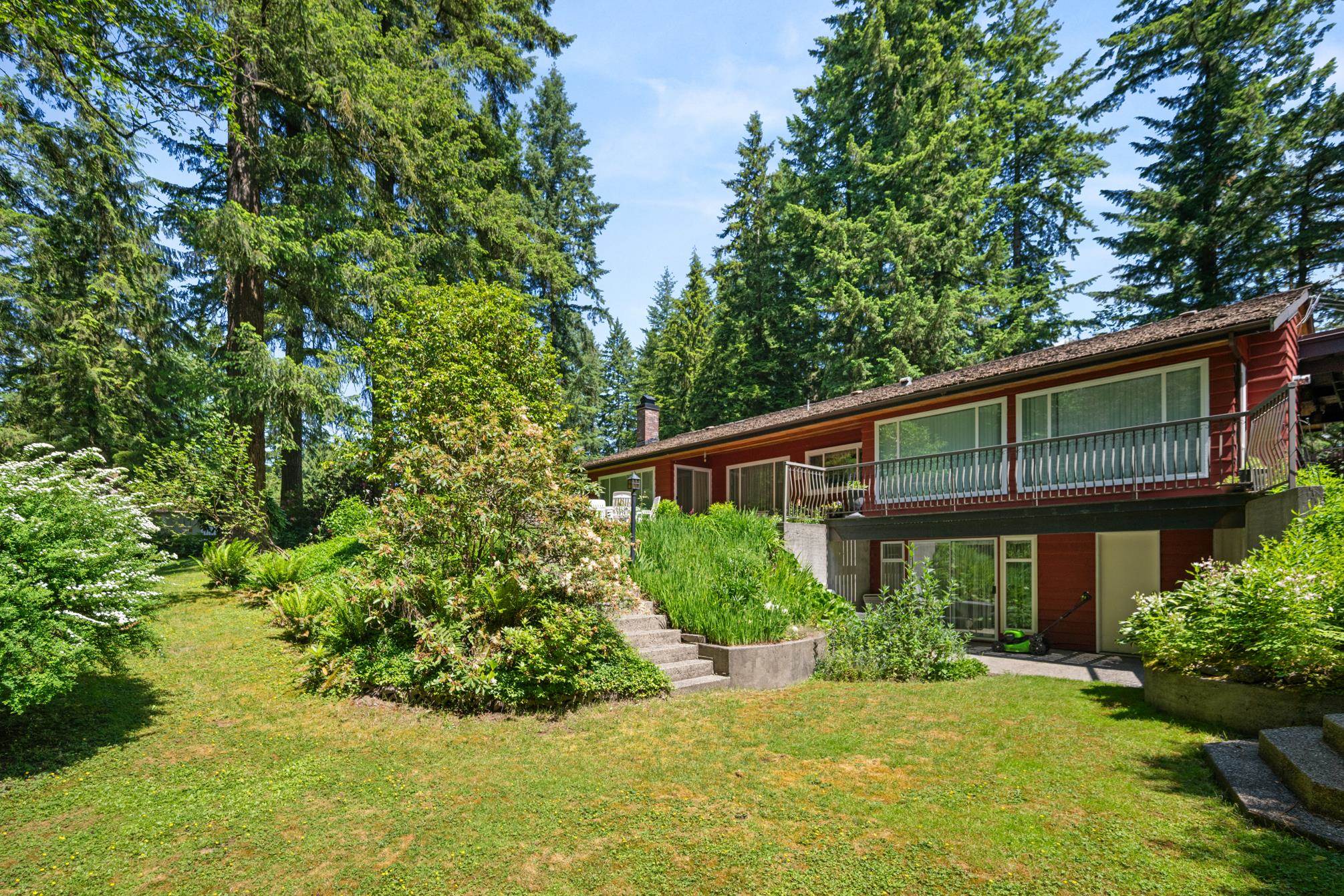
Highlights
Description
- Home value ($/Sqft)$685/Sqft
- Time on Houseful
- Property typeResidential
- StyleRancher/bungalow w/bsmt.
- Neighbourhood
- CommunityShopping Nearby
- Median school Score
- Year built1972
- Mortgage payment
Welcome to this gorgeous 1.03 acre Salmon River property. First time on the market. Offering a 2,625 sqft rancher with walk out basement. Nestled on a quiet street and backing onto a ravine. This beautiful property is a nature lovers retreat, offering tons of privacy. The home offers 3 bedrooms, tons of natural light, spacious and open concept living with updated windows offering stunning views of your private gardens. The Kitchen & family room leads to a wonderful patio. Located in sought-after Strawberry Hills, enjoy the privacy and the convenience of being close to DW Poppy and Peterson Road Elementary. Quiet and convenient living awaits. A back drop of gorgeous trees and mature landscaping. Wonderful for the nature lover in all of us.
MLS®#R3024869 updated 2 weeks ago.
Houseful checked MLS® for data 2 weeks ago.
Home overview
Amenities / Utilities
- Heat source Forced air, natural gas
- Sewer/ septic Septic tank
Exterior
- Construction materials
- Foundation
- Roof
- Parking desc
Interior
- # full baths 2
- # total bathrooms 2.0
- # of above grade bedrooms
- Appliances Washer/dryer, dishwasher, refrigerator, stove
Location
- Community Shopping nearby
- Area Bc
- View Yes
- Water source Community
- Zoning description Sr-1
- Directions 43b1c842c97f4cff4c2bd14a62193dee
Lot/ Land Details
- Lot dimensions 43560.0
Overview
- Lot size (acres) 1.0
- Basement information Full, finished, exterior entry
- Building size 2625.0
- Mls® # R3024869
- Property sub type Single family residence
- Status Active
- Virtual tour
- Tax year 2024
Rooms Information
metric
- Bar room 2.794m X 2.921m
- Den 3.683m X 4.877m
- Utility 2.921m X 2.743m
- Eating area 2.794m X 3.556m
- Recreation room 3.861m X 3.353m
- Eating area 3.581m X 2.413m
Level: Main - Foyer 1.676m X 1.397m
Level: Main - Bedroom 3.658m X 2.438m
Level: Main - Living room 5.715m X 4.293m
Level: Main - Kitchen 2.896m X 3.2m
Level: Main - Dining room 2.946m X 3.404m
Level: Main - Family room 3.581m X 3.632m
Level: Main - Primary bedroom 3.658m X 3.607m
Level: Main - Bedroom 3.658m X 2.489m
Level: Main - Laundry 2.565m X 2.489m
Level: Main
SOA_HOUSEKEEPING_ATTRS
- Listing type identifier Idx

Lock your rate with RBC pre-approval
Mortgage rate is for illustrative purposes only. Please check RBC.com/mortgages for the current mortgage rates
$-4,797
/ Month25 Years fixed, 20% down payment, % interest
$
$
$
%
$
%

Schedule a viewing
No obligation or purchase necessary, cancel at any time
Nearby Homes
Real estate & homes for sale nearby

