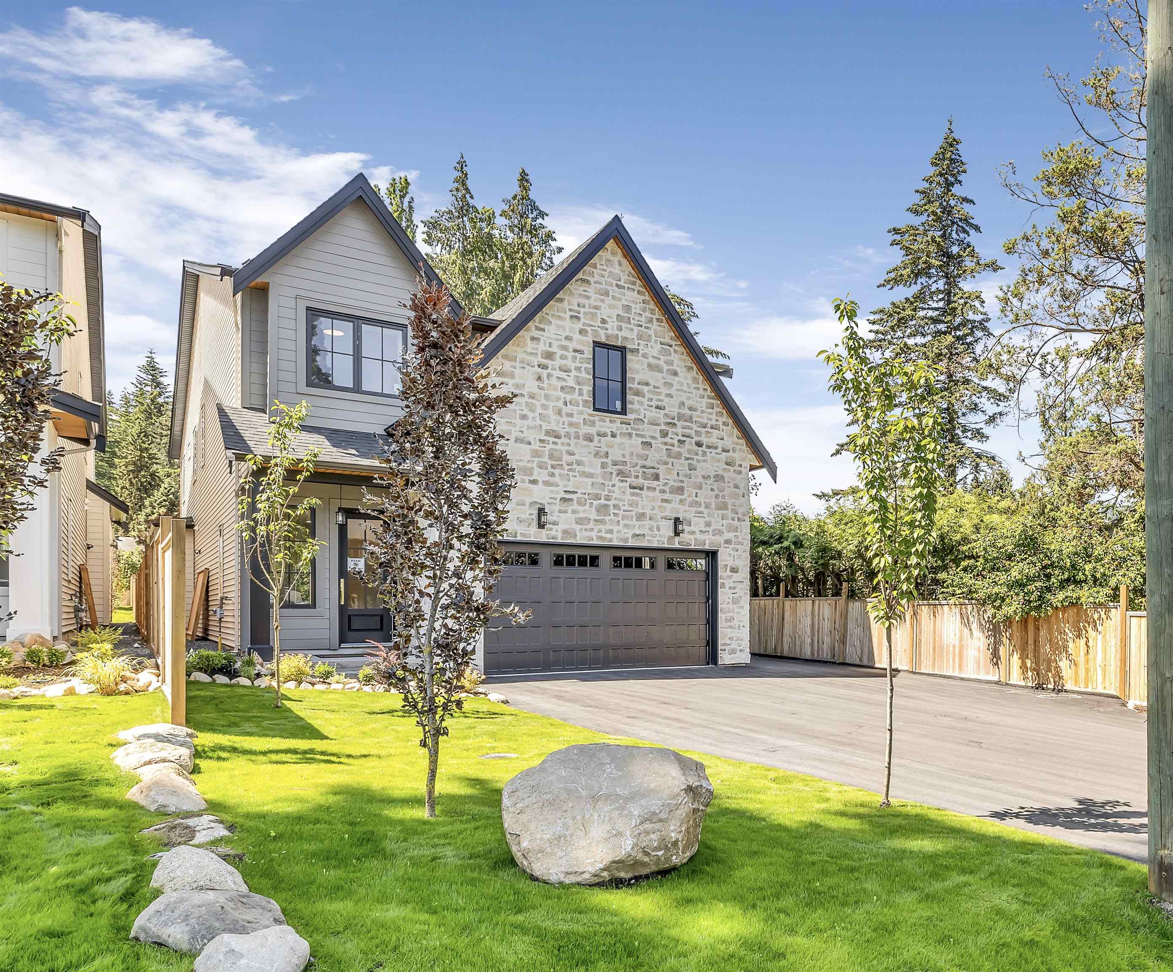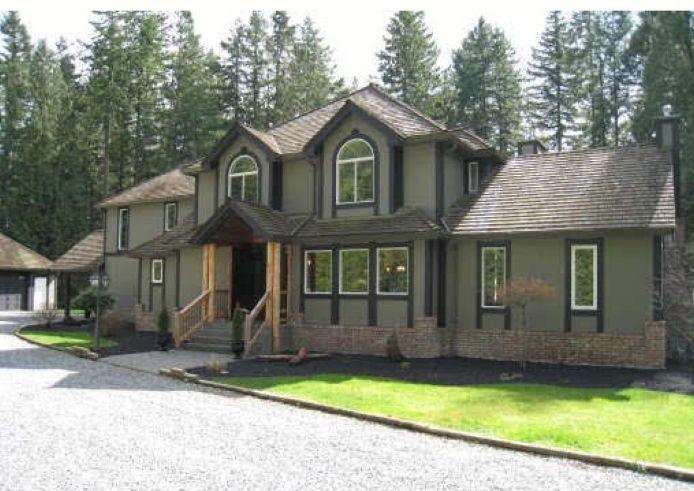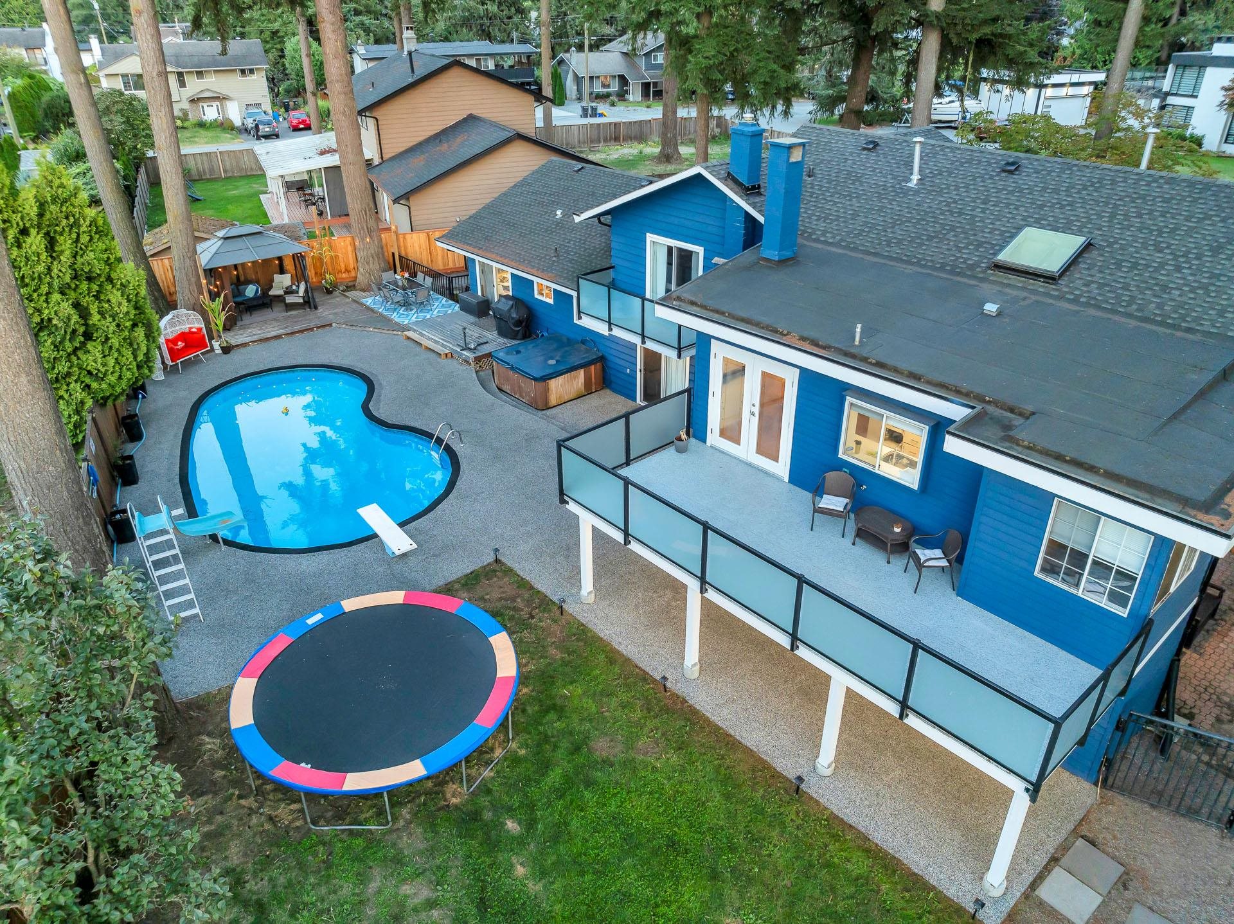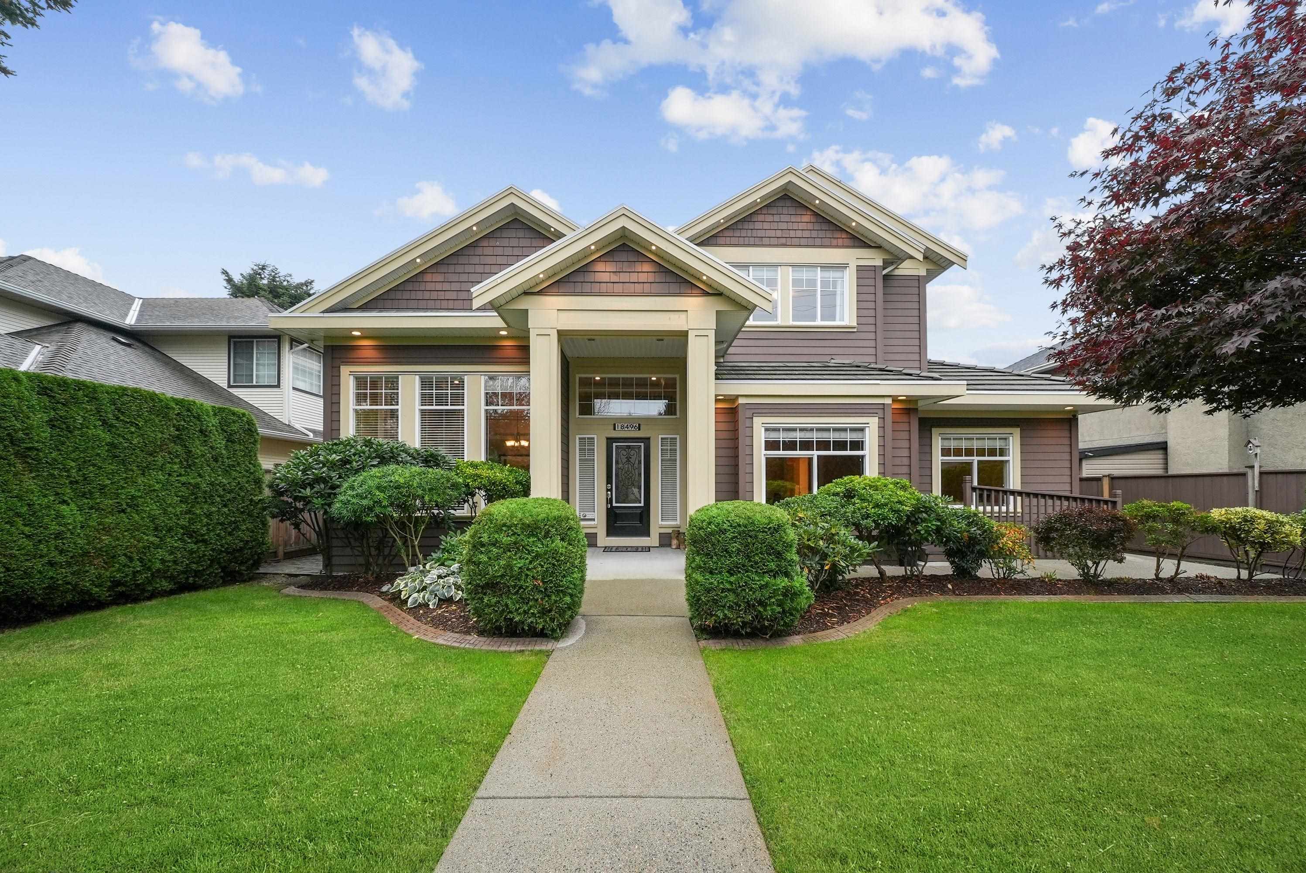- Houseful
- BC
- Langley
- Salmon River Uplands
- 23756 Old Yale Road

Highlights
Description
- Home value ($/Sqft)$603/Sqft
- Time on Houseful
- Property typeResidential
- StyleCarriage/coach house
- Neighbourhood
- Median school Score
- Year built2024
- Mortgage payment
Welcome to a luxurious modern farmhouse by Millhaven Homes, offering approx. 4500 sqft of elegant living space on a quarter acre lot, perfect for outdoor living and entertaining. This custom-built, 2 storey home features 10ft ceilings on the main floor, 9ft ceilings upstairs, and high-end finishes throughout. It includes 5 beautifully appointed bedrooms, 2 with ensuites. The chef-inspired kitchen and expansive living areas are ideal for hosting guests. The property also boasts a mortgage helper, a detached shop and a fully finished & versatile space above, perfect for a mancave, office, or coachhouse. RV and boat parking. With its timeless exterior and exquisite interior, this home is a sanctuary of sophisticated style and comfort. Don't miss your chance to experience this masterpiece.
Home overview
- Heat source Baseboard, electric, natural gas
- Sewer/ septic Septic tank
- Construction materials
- Foundation
- Roof
- Fencing Fenced
- # parking spaces 10
- Parking desc
- # full baths 5
- # half baths 1
- # total bathrooms 6.0
- # of above grade bedrooms
- Appliances Refrigerator, stove, microwave, wine cooler
- Area Bc
- Water source Well drilled
- Zoning description Ru-1
- Lot dimensions 10614.29
- Lot size (acres) 0.24
- Basement information None
- Building size 4466.0
- Mls® # R3020995
- Property sub type Single family residence
- Status Active
- Virtual tour
- Tax year 2025
- Bedroom 3.048m X 3.658m
- Living room 5.486m X 4.267m
- Bedroom 3.886m X 3.327m
Level: Above - Kitchen 2.743m X 4.826m
Level: Above - Primary bedroom 5.41m X 3.937m
Level: Above - Living room 2.87m X 5.766m
Level: Above - Bedroom 3.861m X 3.937m
Level: Above - Bedroom 3.988m X 3.327m
Level: Above - Walk-in closet 3.48m X 1.88m
Level: Above - Bedroom 4.394m X 2.845m
Level: Above - Walk-in closet 2.438m X 1.27m
Level: Above - Walk-in closet 1.067m X 1.702m
Level: Above - Nook 4.166m X 3.937m
Level: Main - Porch (enclosed) 1.346m X 2.565m
Level: Main - Laundry 3.327m X 2.388m
Level: Main - Kitchen 4.928m X 3.937m
Level: Main - Foyer 3.353m X 2.413m
Level: Main - Office 2.743m X 3.861m
Level: Main - Pantry 2.413m X 3.048m
Level: Main - Living room 7.671m X 4.801m
Level: Main - Patio 4.216m X 4.826m
Level: Main - Utility 1.803m X 3.048m
Level: Main - Workshop 9.627m X 7.493m
Level: Main
- Listing type identifier Idx

$-7,187
/ Month












