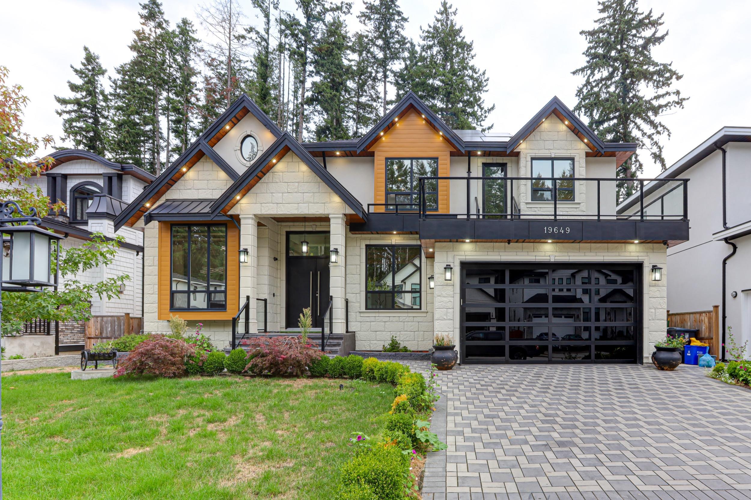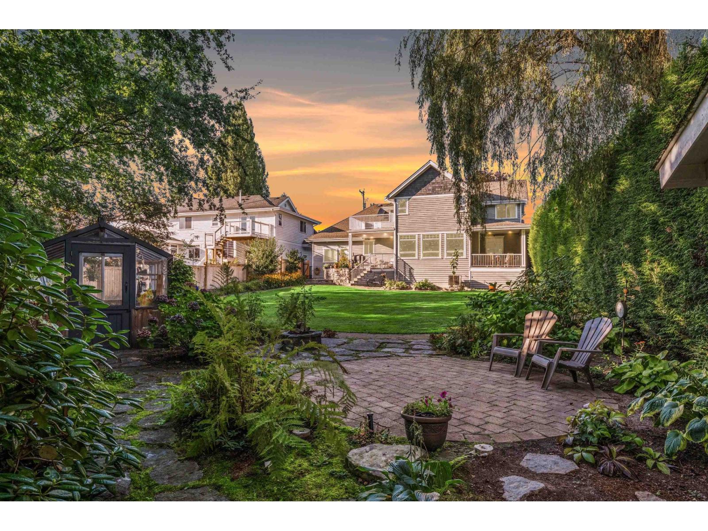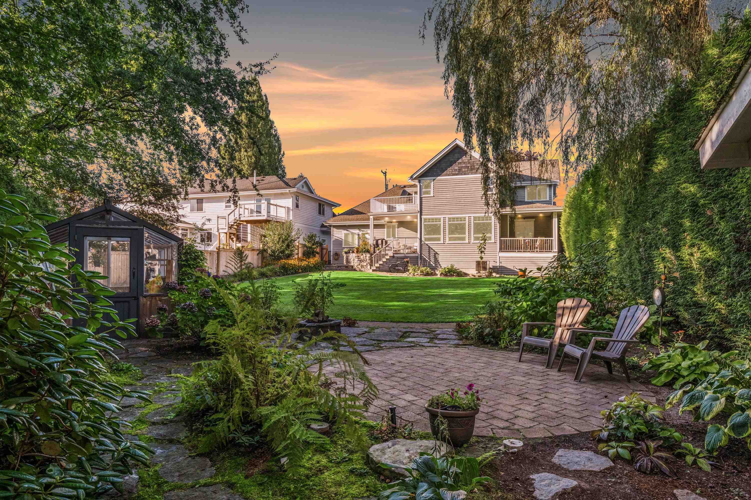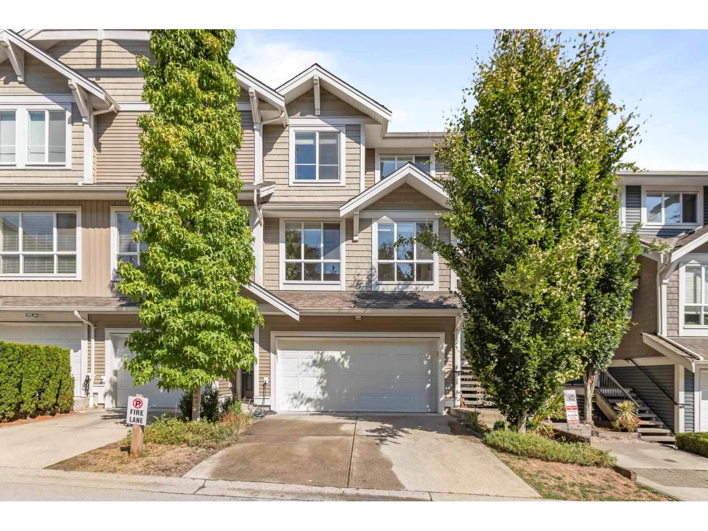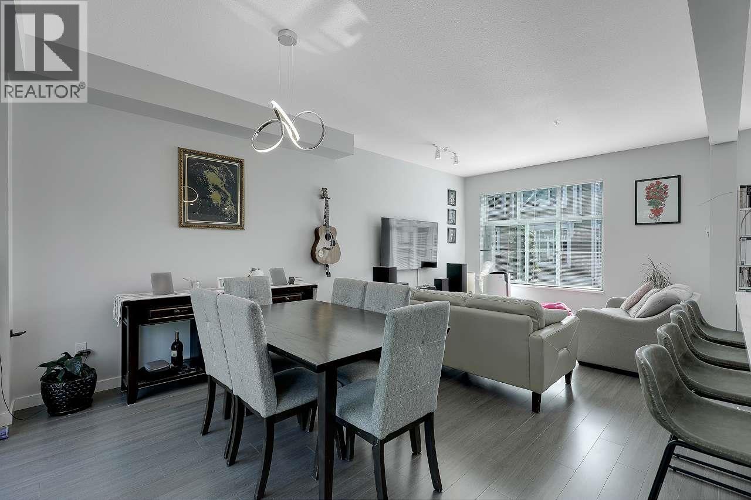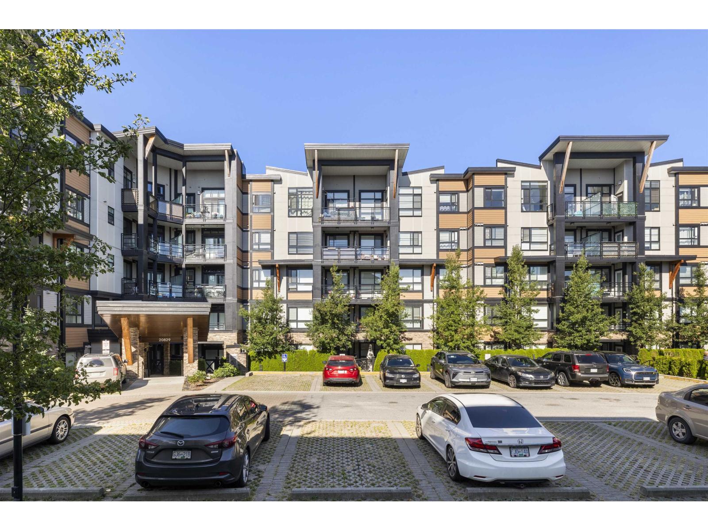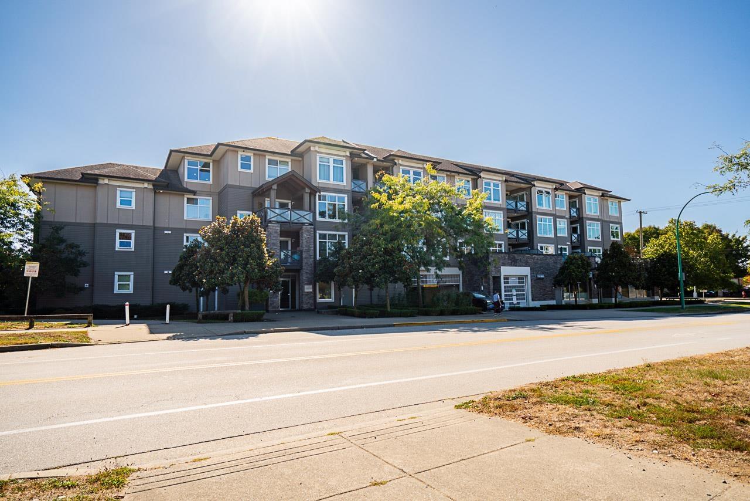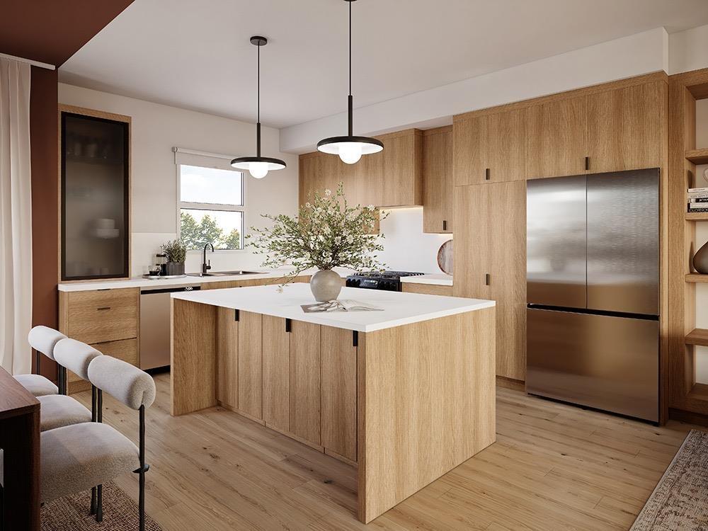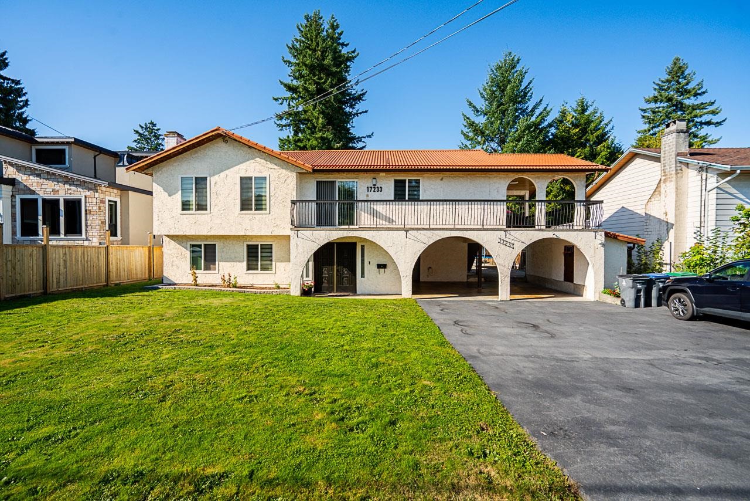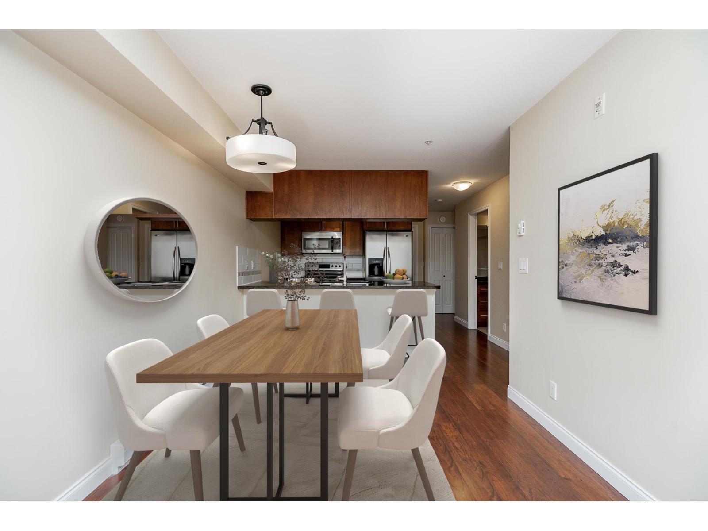- Houseful
- BC
- Langley
- Salmon River Uplands
- 238 Street
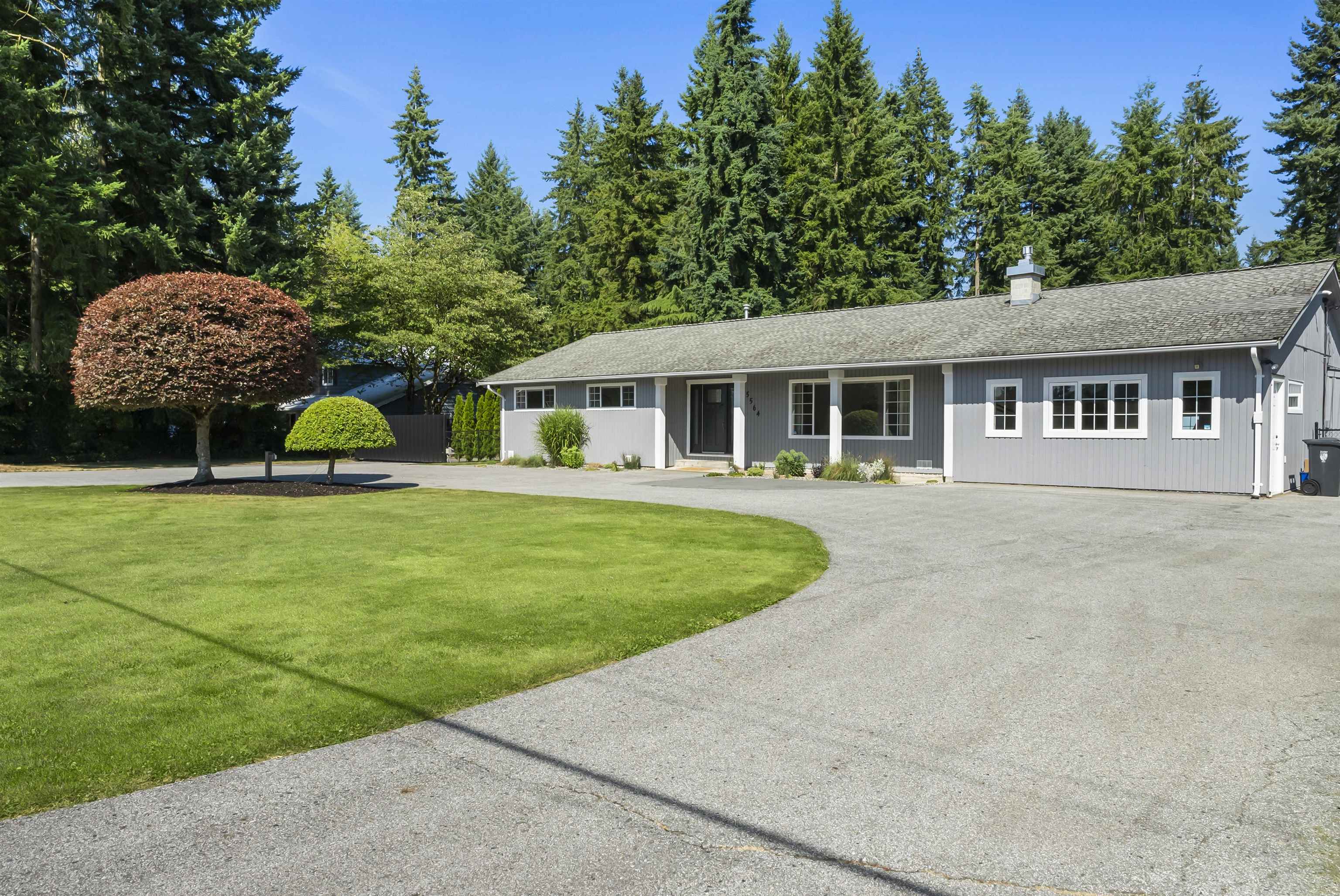
238 Street
For Sale
69 Days
$2,488,000 $88K
$2,400,000
3 beds
3 baths
2,562 Sqft
238 Street
For Sale
69 Days
$2,488,000 $88K
$2,400,000
3 beds
3 baths
2,562 Sqft
Highlights
Description
- Home value ($/Sqft)$937/Sqft
- Time on Houseful
- Property typeResidential
- StyleRancher/bungalow
- Neighbourhood
- Median school Score
- Year built1976
- Mortgage payment
Acreage, lifestyle & potential—this Salmon River gem checks every box. Set on flat 1+ flat acre fully usable land, with no creek and NOT ON THE ALR, this upgraded 3BR rancher includes a heated 19’x26’ shop w/ 11.5’x19.5’ storage, private dirt bike track, auto-gated 2nd driveway & space to expand. Inside: 2 bonus rooms, central vac, 2 year old furnace / A/C insulated. Outdoors: gas-plumbed patio, 2 sheds, security system & SR-1 zoning. School catchment: Peterson Rd Elem & D.W. Poppy Sec. Just minutes to Murrayville shops, hospital & rec. Bonus: neighbouring property also for sale—ideal for multi-gen living, rental income, or future investment.
MLS®#R3028192 updated 1 month ago.
Houseful checked MLS® for data 1 month ago.
Home overview
Amenities / Utilities
- Heat source Electric, natural gas
- Sewer/ septic Septic tank
Exterior
- Construction materials
- Foundation
- Roof
- Fencing Fenced
- # parking spaces 20
- Parking desc
Interior
- # full baths 3
- # total bathrooms 3.0
- # of above grade bedrooms
- Appliances Washer/dryer, dishwasher, refrigerator, stove
Location
- Area Bc
- Water source Well drilled
- Zoning description Sr-1
- Directions A7b1e71f8a226bae1ed16632681be2cd
Lot/ Land Details
- Lot dimensions 49223.0
Overview
- Lot size (acres) 1.13
- Basement information None
- Building size 2562.0
- Mls® # R3028192
- Property sub type Single family residence
- Status Active
- Virtual tour
- Tax year 2024
Rooms Information
metric
- Family room 6.452m X 5.893m
Level: Main - Bedroom 3.048m X 3.327m
Level: Main - Family room 3.734m X 7.163m
Level: Main - Kitchen 6.96m X 4.115m
Level: Main - Dining room 3.353m X 3.505m
Level: Main - Laundry 2.21m X 3.962m
Level: Main - Primary bedroom 3.785m X 5.131m
Level: Main - Living room 4.089m X 6.706m
Level: Main - Bedroom 3.048m X 3.683m
Level: Main
SOA_HOUSEKEEPING_ATTRS
- Listing type identifier Idx

Lock your rate with RBC pre-approval
Mortgage rate is for illustrative purposes only. Please check RBC.com/mortgages for the current mortgage rates
$-6,400
/ Month25 Years fixed, 20% down payment, % interest
$
$
$
%
$
%

Schedule a viewing
No obligation or purchase necessary, cancel at any time
Nearby Homes
Real estate & homes for sale nearby

