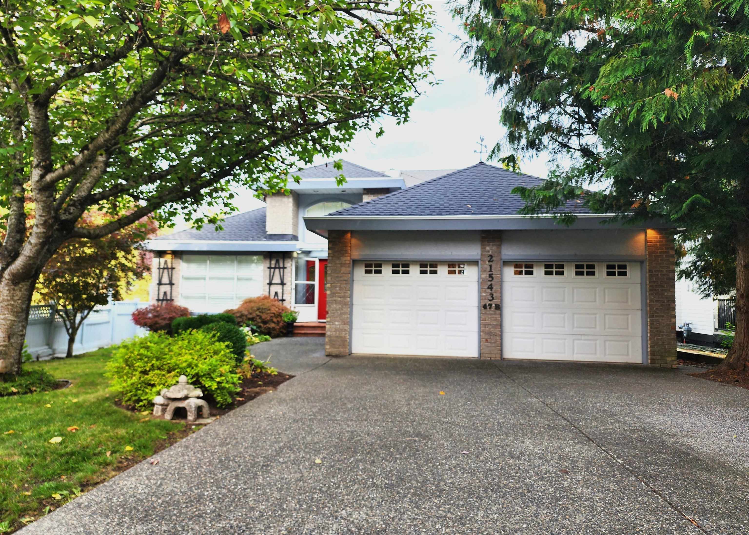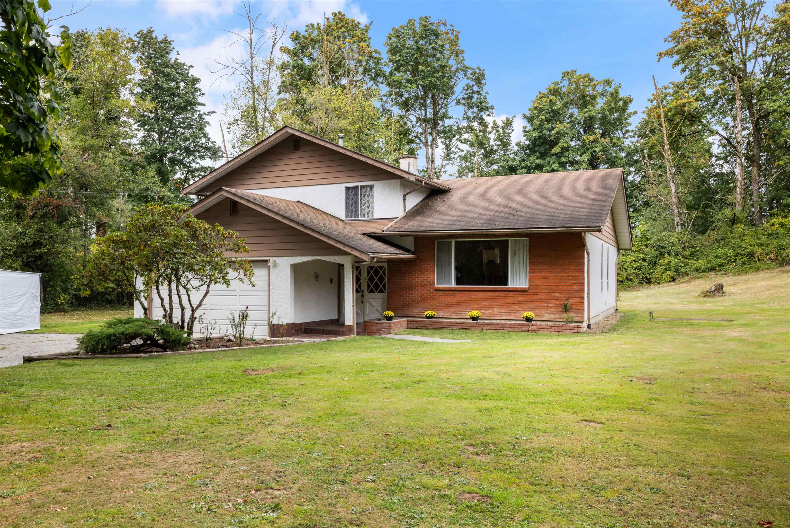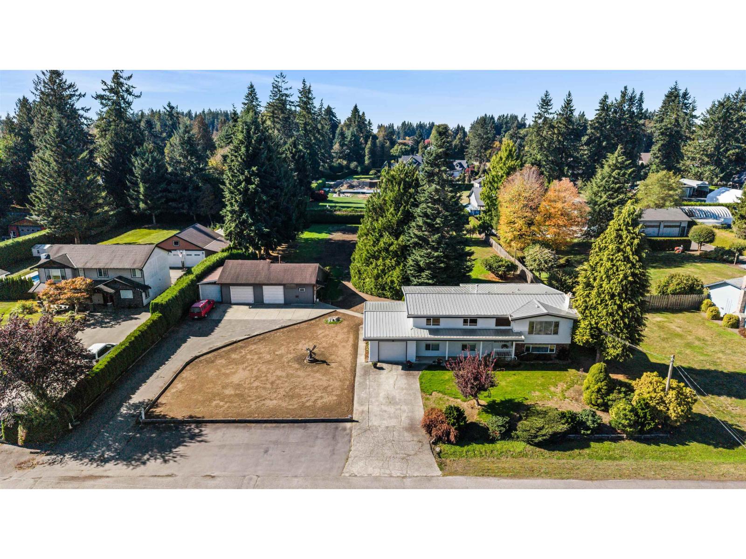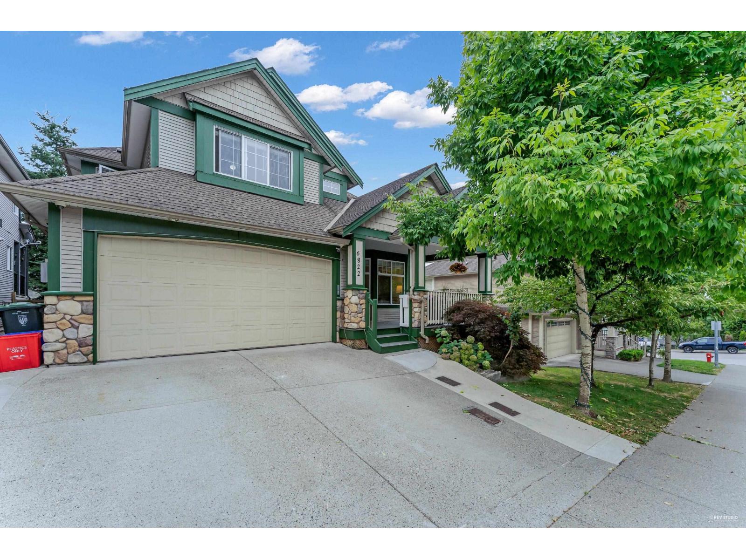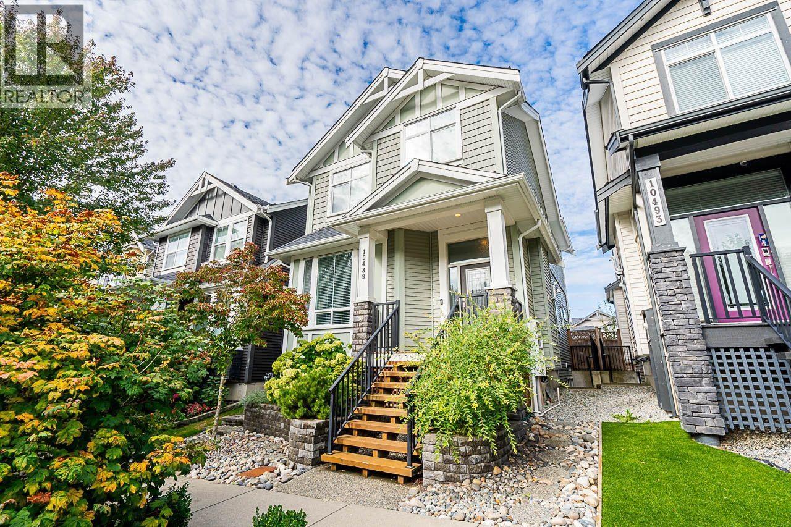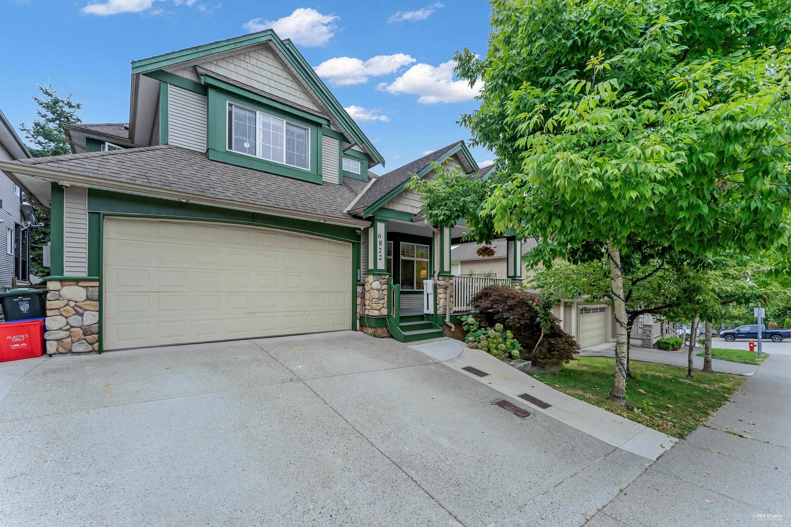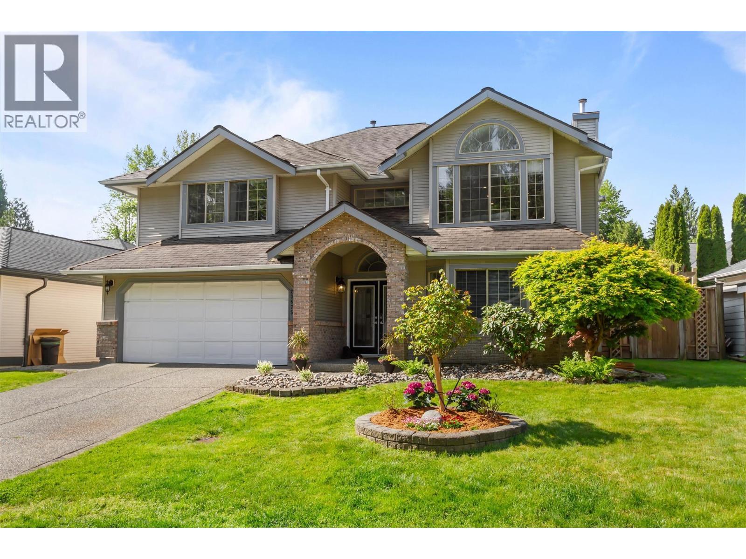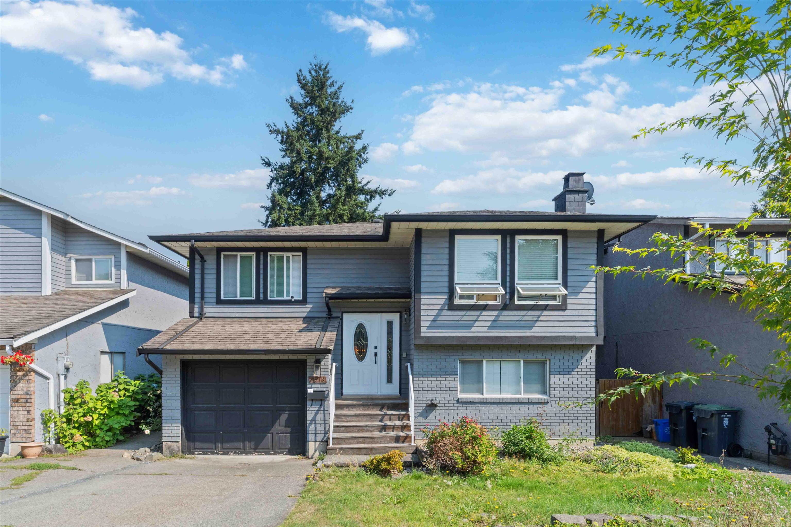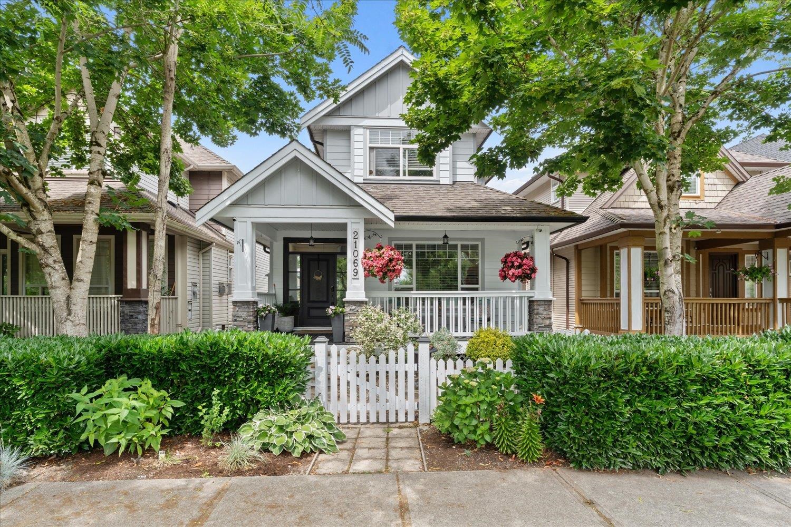- Houseful
- BC
- Langley
- Salmon River Uplands
- 239 Street
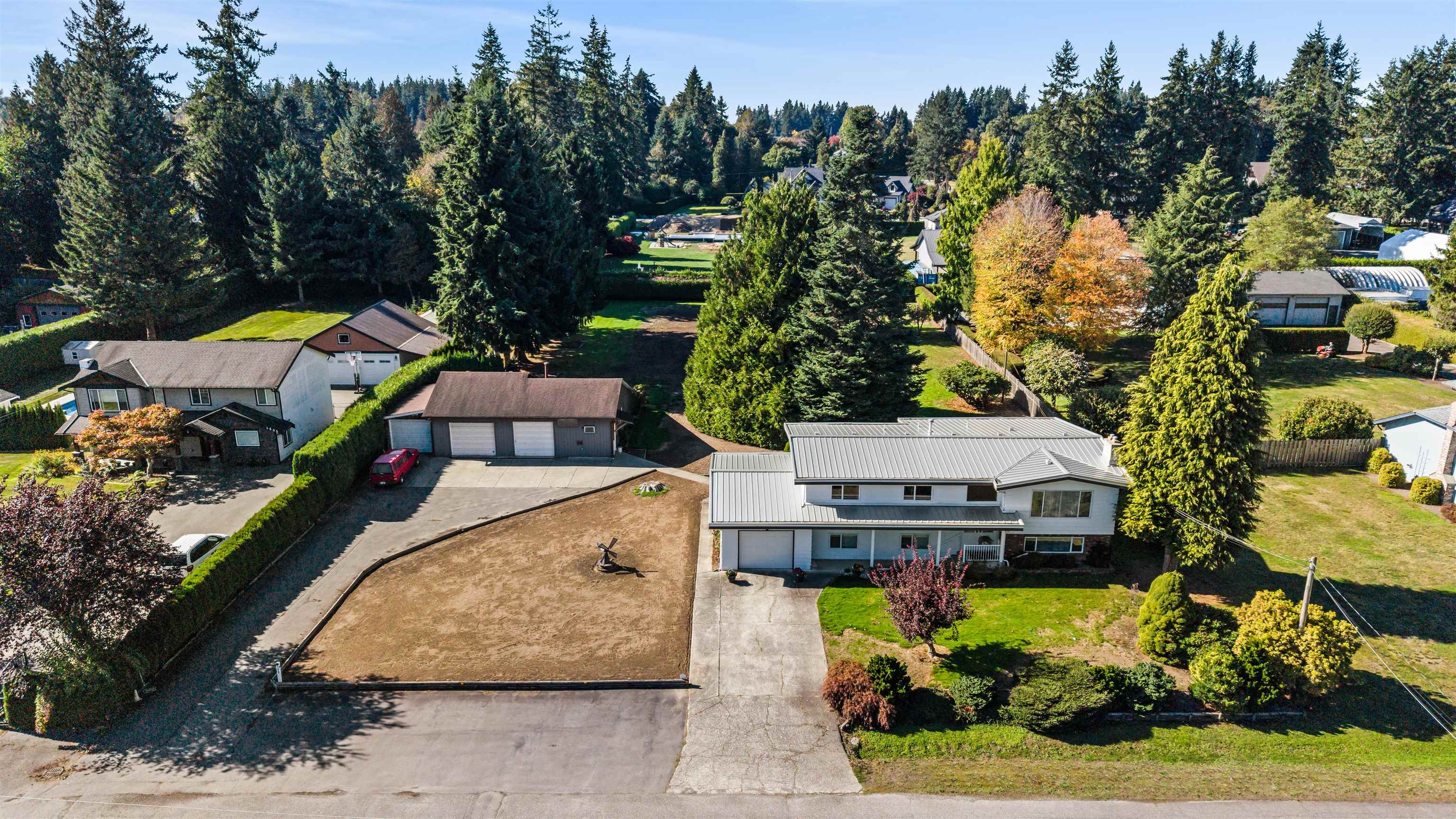
Highlights
Description
- Home value ($/Sqft)$711/Sqft
- Time on Houseful
- Property typeResidential
- StyleSplit entry
- Neighbourhood
- Median school Score
- Year built1977
- Mortgage payment
Nestled on a quiet no-through road in Langley’s prestigious Salmon River area, this 1-acre property offers the perfect blend of serenity and possibility. The original 4-bedroom, 3-bathroom home features a large covered deck overlooking the private, park-like setting—ideal for relaxing or entertaining. A massive 1,500+ sqft detached shop with a 3-bay garage provides endless potential for hobbyists or storage. Whether you choose to renovate the existing home or build your dream estate, the surrounding one-acre properties and peaceful “country in the city” atmosphere make this an incredible and rare opportunity to create something truly special.
MLS®#R3056670 updated 2 hours ago.
Houseful checked MLS® for data 2 hours ago.
Home overview
Amenities / Utilities
- Heat source Forced air, natural gas
- Sewer/ septic Public sewer, sanitary sewer, storm sewer
Exterior
- Construction materials
- Foundation
- Roof
- # parking spaces 20
- Parking desc
Interior
- # full baths 2
- # half baths 1
- # total bathrooms 3.0
- # of above grade bedrooms
- Appliances Washer/dryer, dishwasher, refrigerator, stove
Location
- Area Bc
- Subdivision
- View No
- Water source Public
- Zoning description Sr-1
Lot/ Land Details
- Lot dimensions 46173.6
Overview
- Lot size (acres) 1.06
- Basement information Full, finished, exterior entry
- Building size 2741.0
- Mls® # R3056670
- Property sub type Single family residence
- Status Active
- Virtual tour
- Tax year 2024
Rooms Information
metric
- Recreation room 3.378m X 4.597m
Level: Basement - Storage 1.93m X 2.007m
Level: Basement - Bedroom 3.505m X 3.988m
Level: Basement - Family room 4.293m X 5.156m
Level: Basement - Laundry 3.175m X 3.378m
Level: Basement - Bedroom 3.15m X 3.226m
Level: Basement - Flex room 1.905m X 2.769m
Level: Basement - Dining room 3.048m X 3.607m
Level: Main - Eating area 2.261m X 2.794m
Level: Main - Living room 4.699m X 5.309m
Level: Main - Kitchen 2.616m X 3.48m
Level: Main - Flex room 2.642m X 2.769m
Level: Main - Bedroom 3.023m X 3.048m
Level: Main - Primary bedroom 4.013m X 4.953m
Level: Main - Walk-in closet 1.626m X 2.642m
Level: Main
SOA_HOUSEKEEPING_ATTRS
- Listing type identifier Idx

Lock your rate with RBC pre-approval
Mortgage rate is for illustrative purposes only. Please check RBC.com/mortgages for the current mortgage rates
$-5,199
/ Month25 Years fixed, 20% down payment, % interest
$
$
$
%
$
%

Schedule a viewing
No obligation or purchase necessary, cancel at any time
Nearby Homes
Real estate & homes for sale nearby

