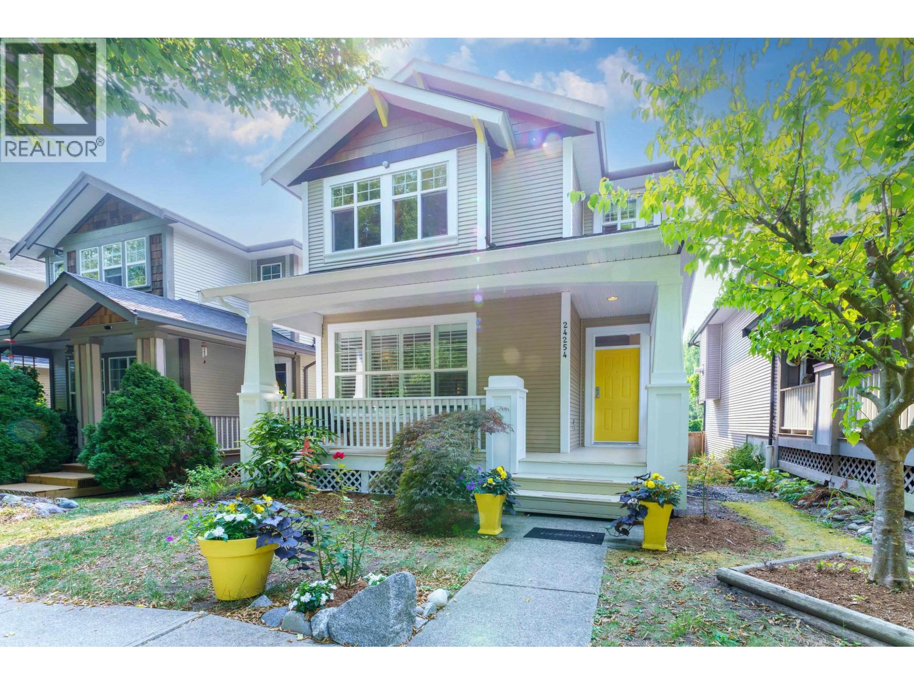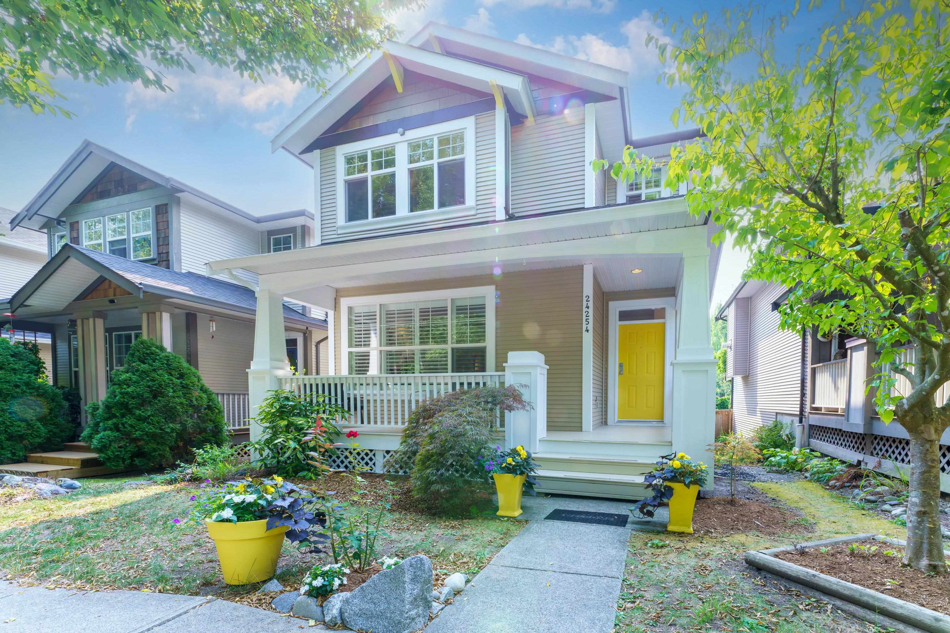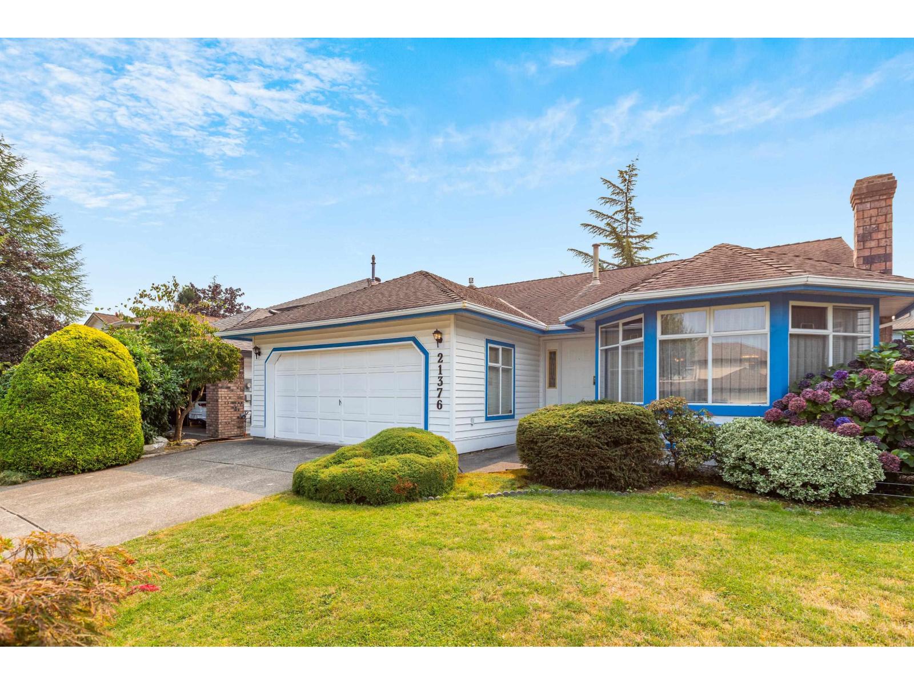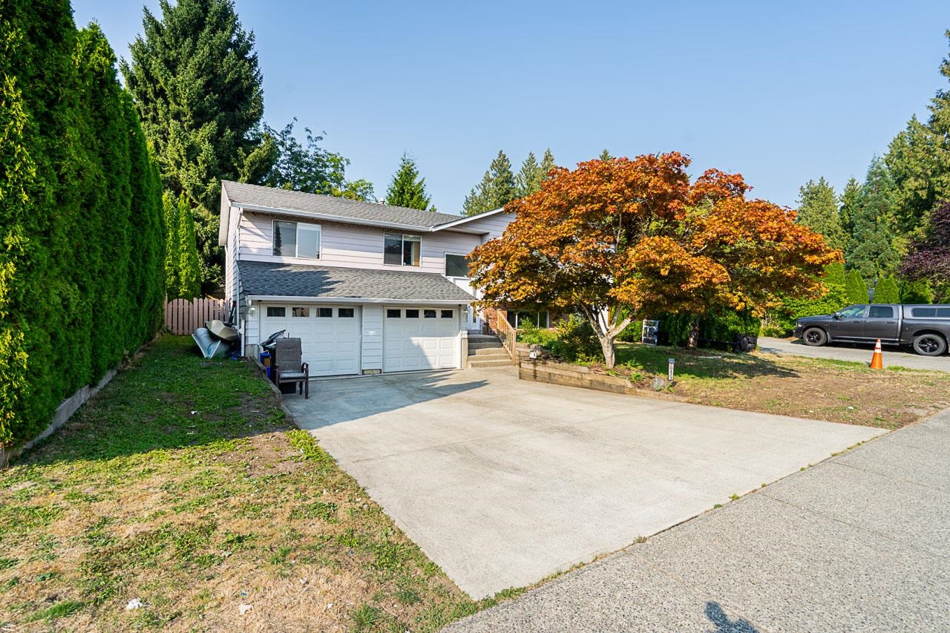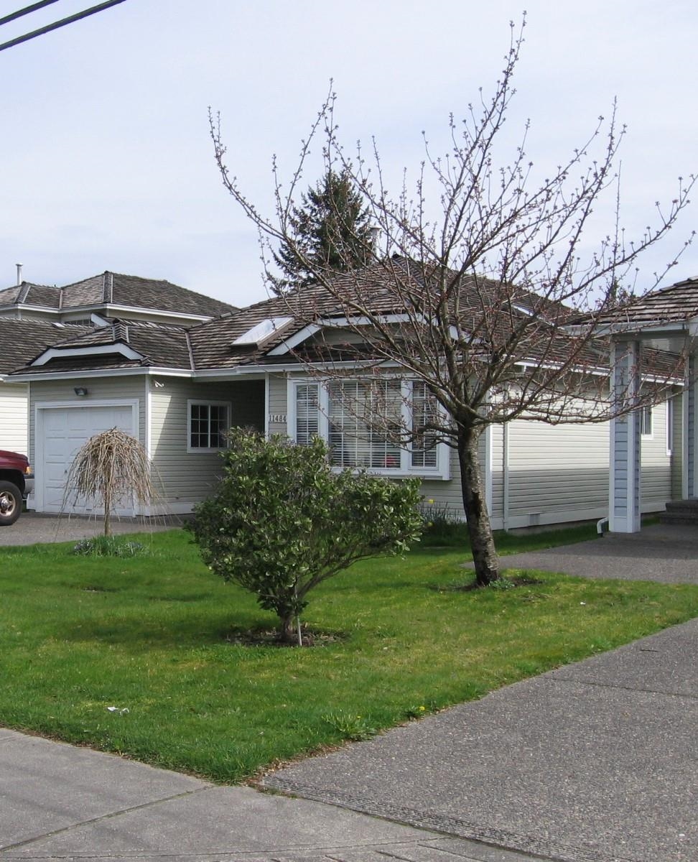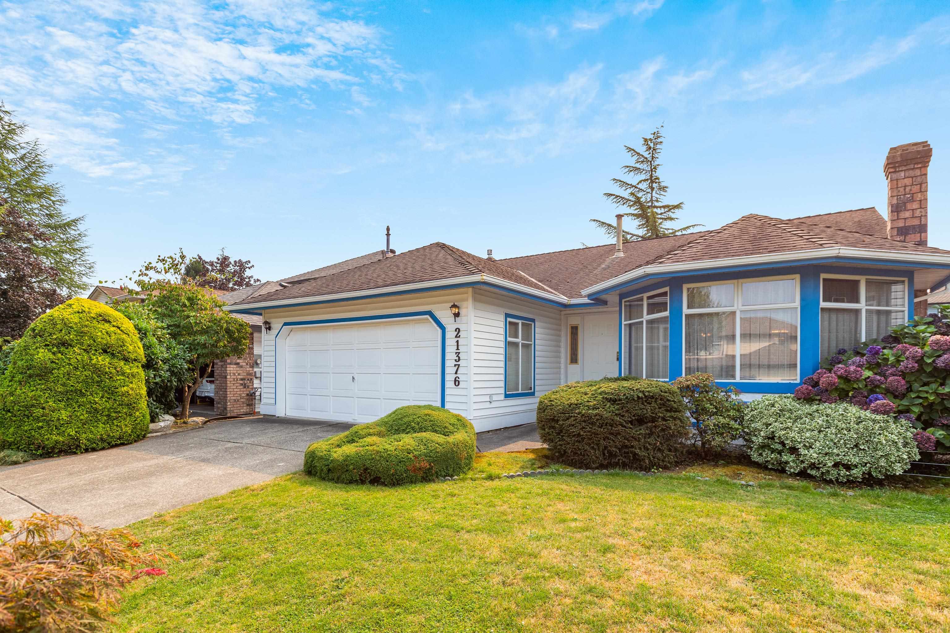- Houseful
- BC
- Langley
- East Haney
- 240 Street
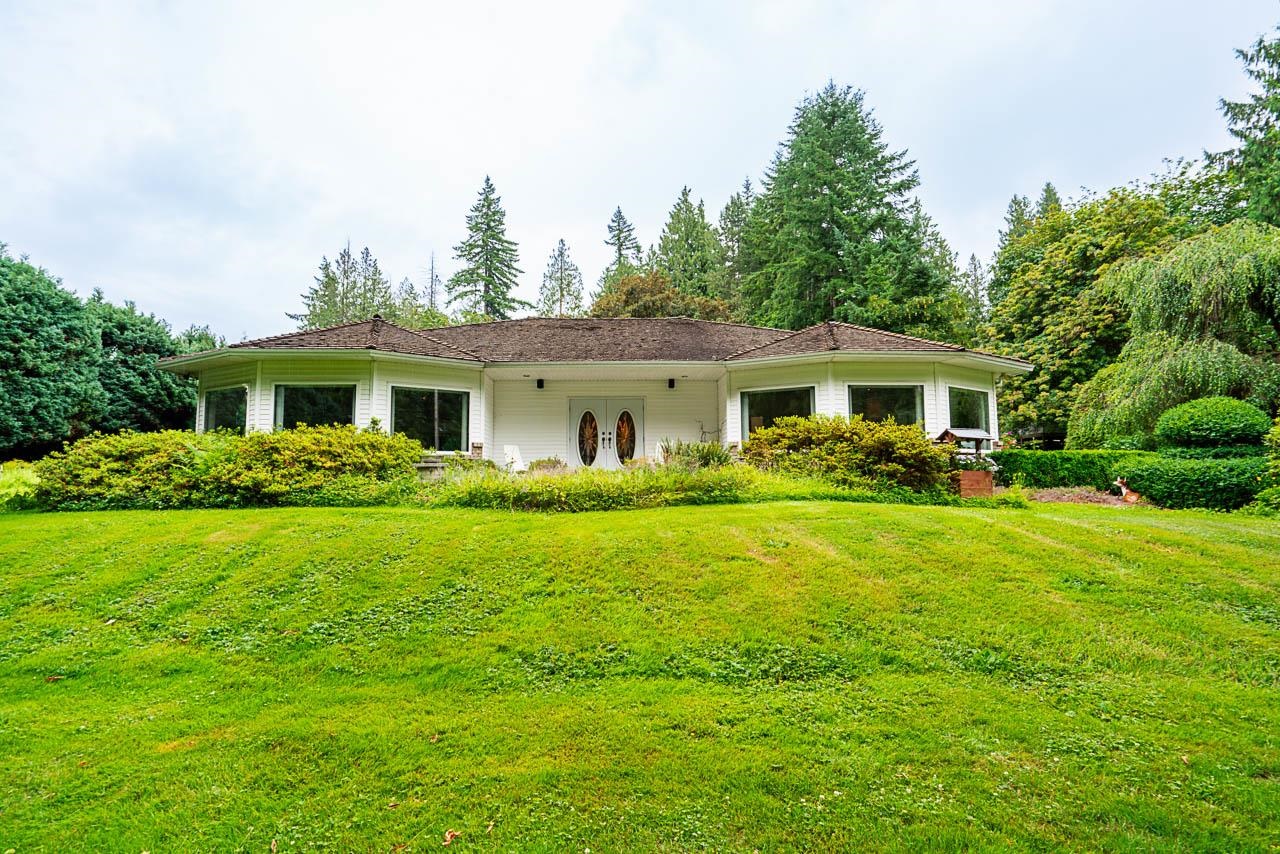
240 Street
240 Street
Highlights
Description
- Home value ($/Sqft)$828/Sqft
- Time on Houseful
- Property typeResidential
- StyleRancher/bungalow
- Neighbourhood
- Median school Score
- Year built1995
- Mortgage payment
Gated entry to a tranquil park-like private paradise in prime Salmon River Uplands! Custom built rancher built to one side to accommodate future subdivision on a level rectangular corner acre w/no creeks. SR-1 zoning. Not in the ALR! RV pad w/30 Amp & room to build your dream shop! 2632 sf w/9' ceilings & king-size rooms built to accommodate large family gatherings & a grand piano! Huge master suite w/sitting area. Second bedroom is large enough to be used as a guest rm w/Murphy bed, gym, family room & office! Spacious modern white kitchen w/cabinets to the ceiling, island, eating bar, pantry & bright eating area! Enjoy air-conditioned comfort, storage rm w/built-in cabinetry, energy-efficient heat pump, in-ground irrigation, generator & oversized double garage! A rare opportunity!
Home overview
- Heat source Forced air, heat pump, natural gas
- Sewer/ septic Septic tank
- Construction materials
- Foundation
- Roof
- Fencing Fenced
- # parking spaces 8
- Parking desc
- # full baths 2
- # total bathrooms 2.0
- # of above grade bedrooms
- Appliances Washer/dryer, dishwasher, refrigerator, stove
- Area Bc
- Subdivision
- View No
- Water source Well drilled
- Zoning description Sr-1
- Directions B8b18e05553dad4a338349f022dff22a
- Lot dimensions 41000.0
- Lot size (acres) 0.94
- Basement information Crawl space
- Building size 2632.0
- Mls® # R3022383
- Property sub type Single family residence
- Status Active
- Virtual tour
- Tax year 2025
- Storage 3.048m X 4.902m
Level: Main - Foyer 1.219m X 5.867m
Level: Main - Dining room 3.048m X 5.613m
Level: Main - Great room 8.179m X 6.121m
Level: Main - Bedroom 5.613m X 6.096m
Level: Main - Laundry 2.54m X 3.658m
Level: Main - Primary bedroom 4.877m X 6.121m
Level: Main - Kitchen 3.353m X 6.121m
Level: Main - Eating area 2.769m X 6.121m
Level: Main
- Listing type identifier Idx

$-5,811
/ Month

