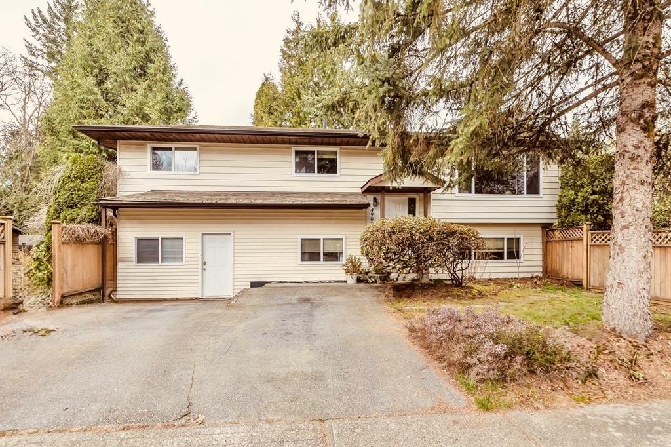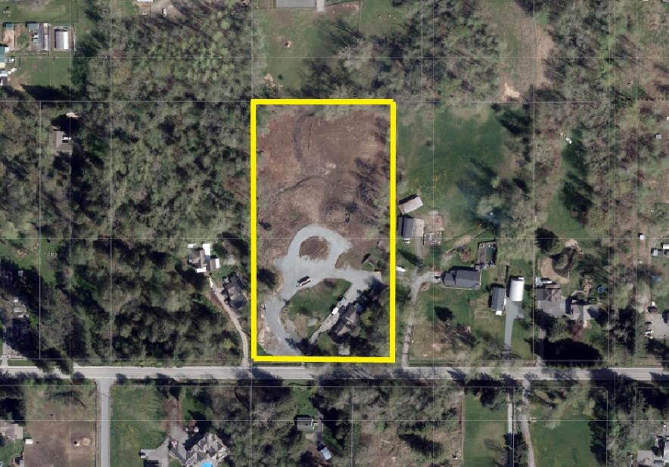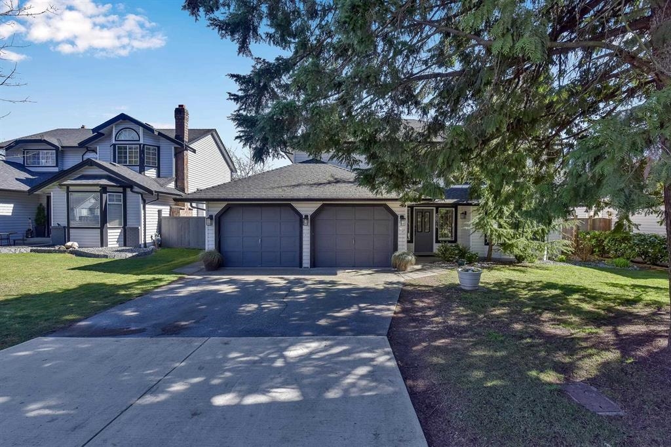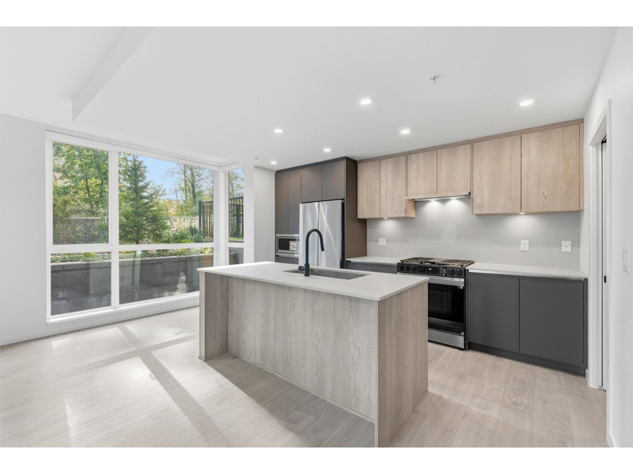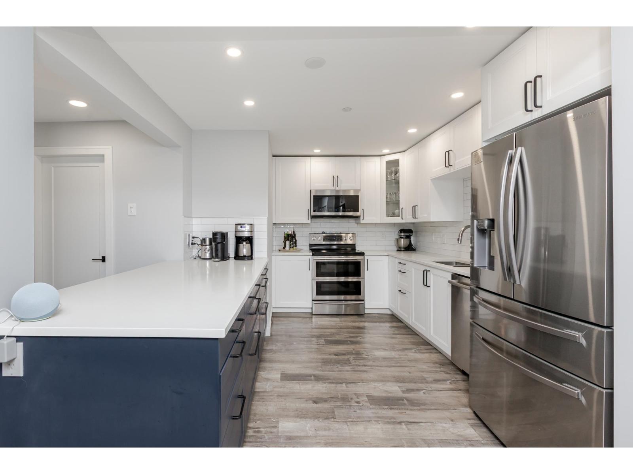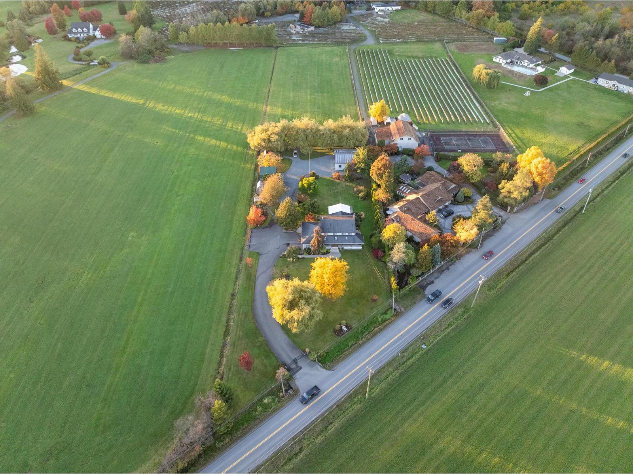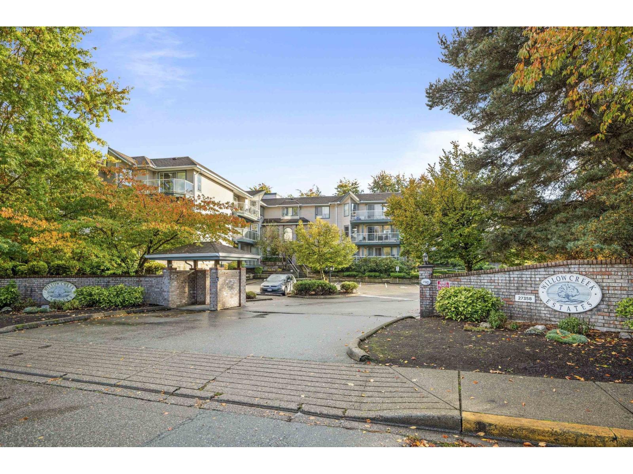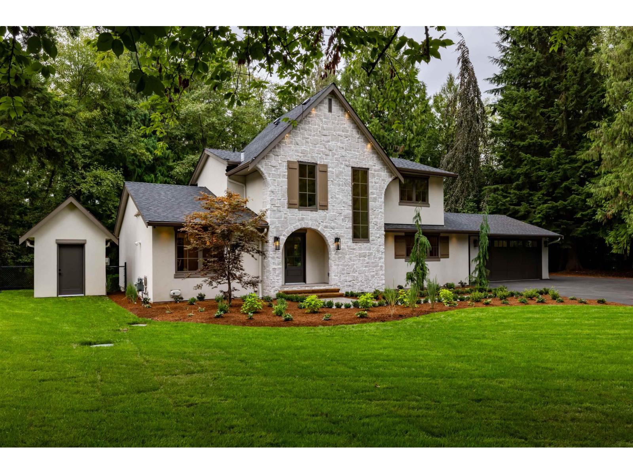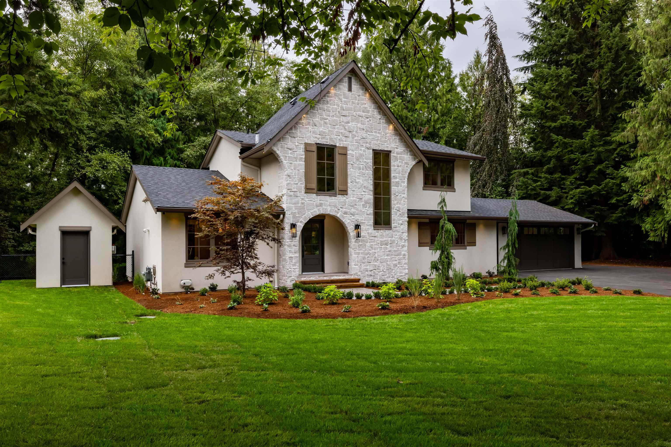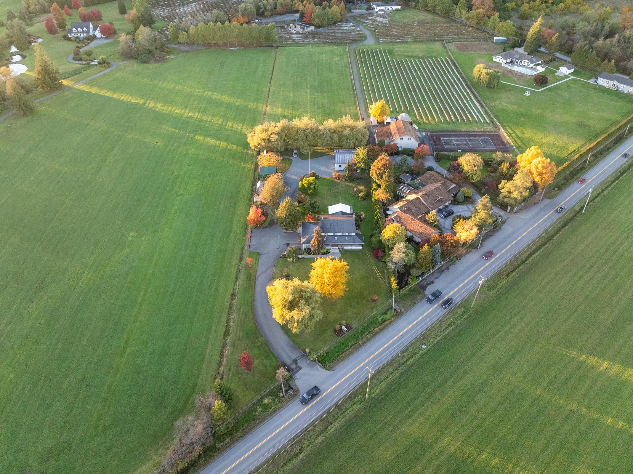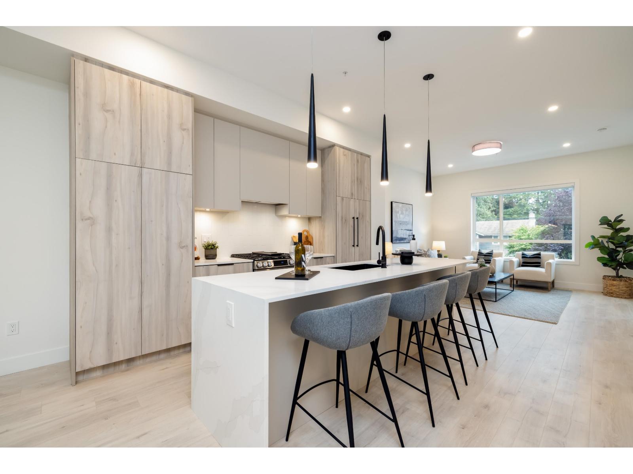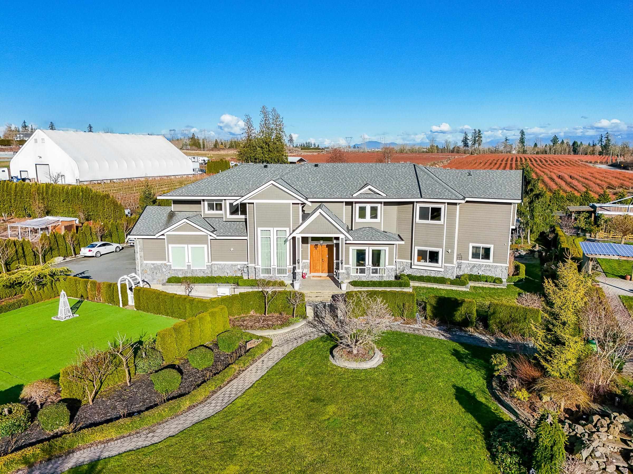
Highlights
Description
- Home value ($/Sqft)$1,046/Sqft
- Time on Houseful
- Property typeResidential
- CommunityShopping Nearby
- Median school Score
- Year built2019
- Mortgage payment
19.89 ACRES, Estate Home, Blueberry Farm, and Wedding/Event Venue! 7,196 SQ/FT Estate Home with 8 Bedrooms w/ ensuites and 9 Bedrooms with multi-generational living. Breathtaking views of Mount Baker, with manicured grounds, rose gardens, water features, wine tasting room, and a putting green. Several outbuildings, which include a 2,400 SQ/FT Greenhouse, a 1,500 SQ/FT Building, and a 1,360 SQ/FT Retail Store. Approx. 15.52 Acres planted in full production Blueberries. Close to all amenities and has easy access to Fraser Highway, Highway #1, and the USA Border.
MLS®#R3028524 updated 1 month ago.
Houseful checked MLS® for data 1 month ago.
Home overview
Amenities / Utilities
- Heat source Natural gas, radiant
- Sewer/ septic Septic tank
Exterior
- Construction materials
- Foundation
- Roof
- Fencing Fenced
- # parking spaces 30
- Parking desc
Interior
- # full baths 8
- # half baths 1
- # total bathrooms 9.0
- # of above grade bedrooms
- Appliances Washer/dryer, dishwasher, disposal, refrigerator, stove, range top
Location
- Community Shopping nearby
- Area Bc
- View Yes
- Water source Well drilled
- Zoning description Ru-2
- Directions E9a5e1606198f1deaf64aae8a7244e36
Lot/ Land Details
- Lot dimensions 866408.4
Overview
- Lot size (acres) 19.89
- Basement information None
- Building size 7169.0
- Mls® # R3028524
- Property sub type Single family residence
- Status Active
- Virtual tour
- Tax year 2024
Rooms Information
metric
- Bedroom 3.302m X 4.216m
Level: Above - Bedroom 5.055m X 4.115m
Level: Above - Primary bedroom 5.563m X 4.267m
Level: Above - Flex room 4.369m X 3.251m
Level: Above - Study 4.14m X 3.454m
Level: Above - Bedroom 3.81m X 3.785m
Level: Above - Bedroom 4.521m X 4.089m
Level: Above - Bedroom 3.581m X 3.708m
Level: Above - Bedroom 4.064m X 4.115m
Level: Above - Primary bedroom 4.496m X 5.842m
Level: Main - Kitchen 5.74m X 3.962m
Level: Main - Office 3.607m X 3.734m
Level: Main - Wok kitchen 2.769m X 3.048m
Level: Main - Family room 6.553m X 4.978m
Level: Main - Flex room 4.47m X 3.505m
Level: Main - Den 4.902m X 4.293m
Level: Main - Pantry 2.362m X 2.616m
Level: Main - Living room 5.207m X 8.128m
Level: Main - Eating area 2.489m X 2.718m
Level: Main - Kitchen 4.064m X 4.14m
Level: Main - Workshop 8.788m X 5.766m
Level: Main - Wine room 7.518m X 14.326m
Level: Main - Dining room 5.156m X 3.708m
Level: Main - Flex room 3.073m X 3.251m
Level: Main - Flex room 5.41m X 2.464m
Level: Main
SOA_HOUSEKEEPING_ATTRS
- Listing type identifier Idx

Lock your rate with RBC pre-approval
Mortgage rate is for illustrative purposes only. Please check RBC.com/mortgages for the current mortgage rates
$-20,000
/ Month25 Years fixed, 20% down payment, % interest
$
$
$
%
$
%

Schedule a viewing
No obligation or purchase necessary, cancel at any time
Nearby Homes
Real estate & homes for sale nearby

