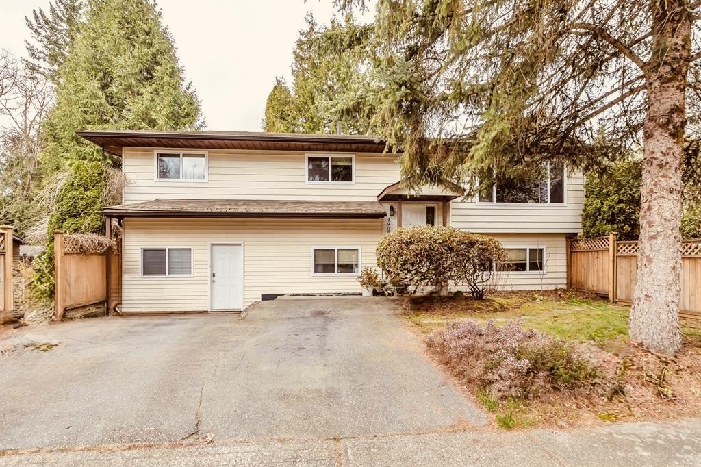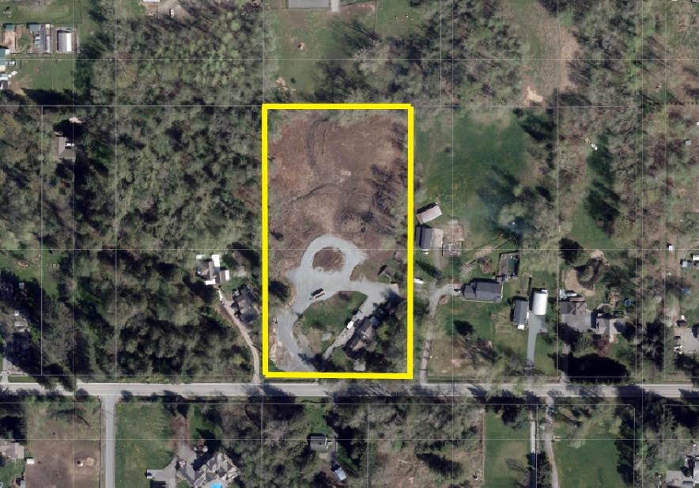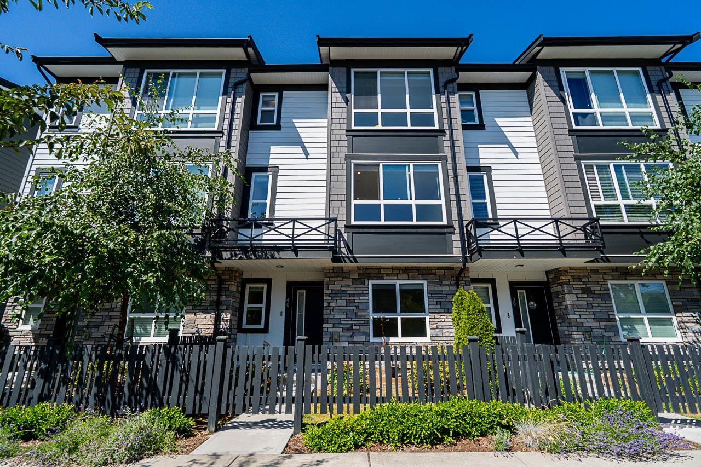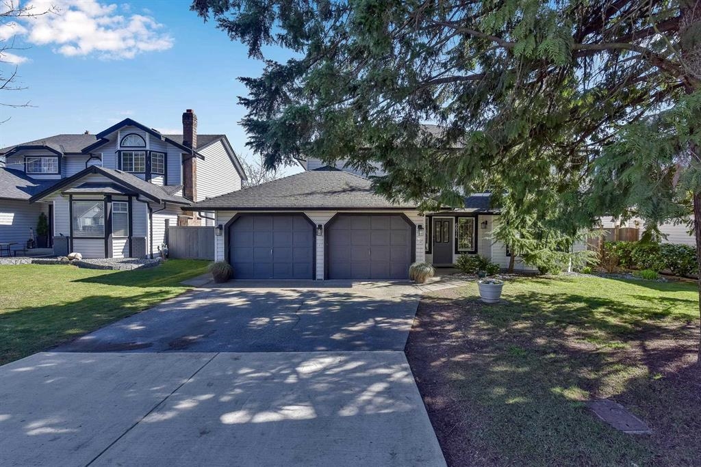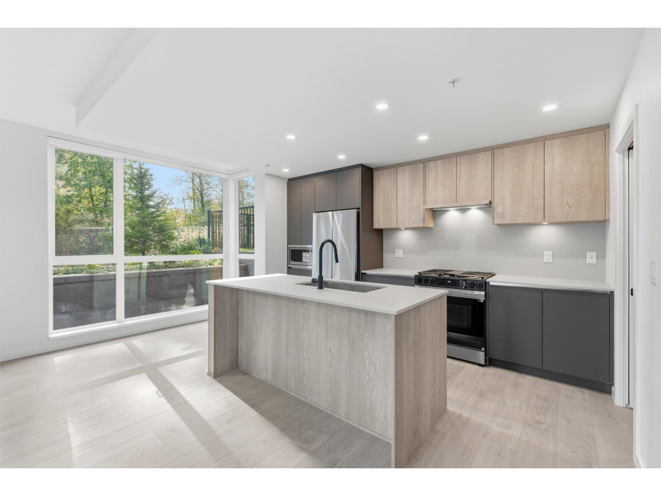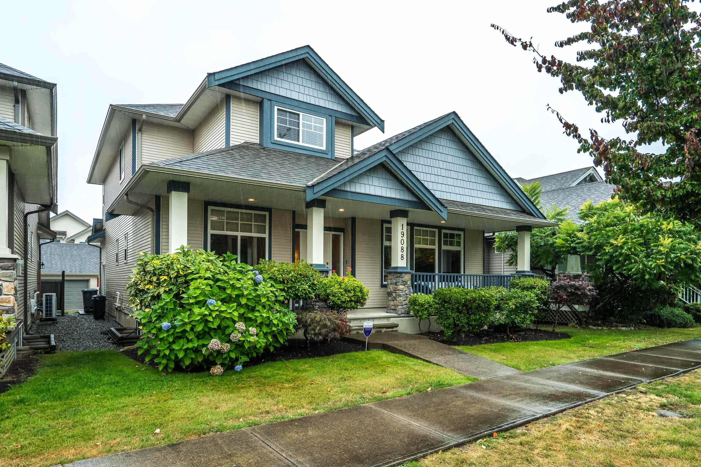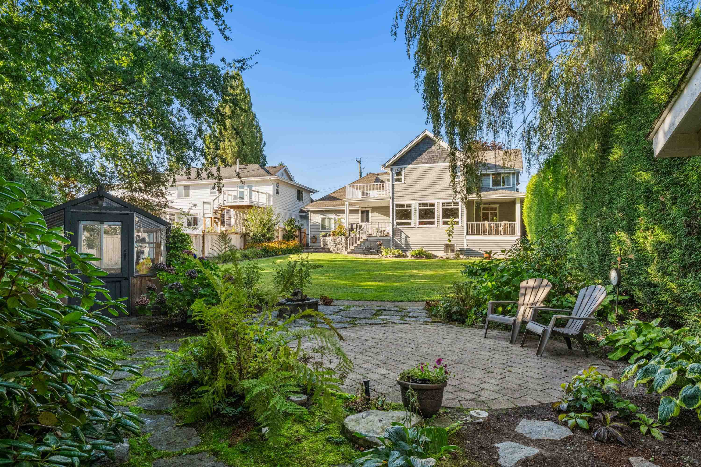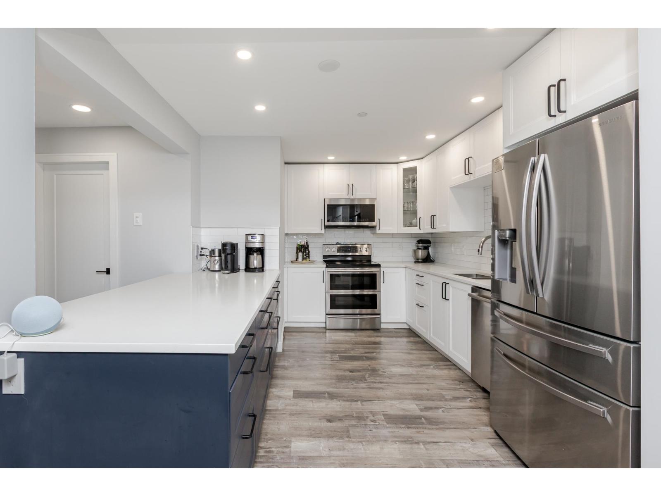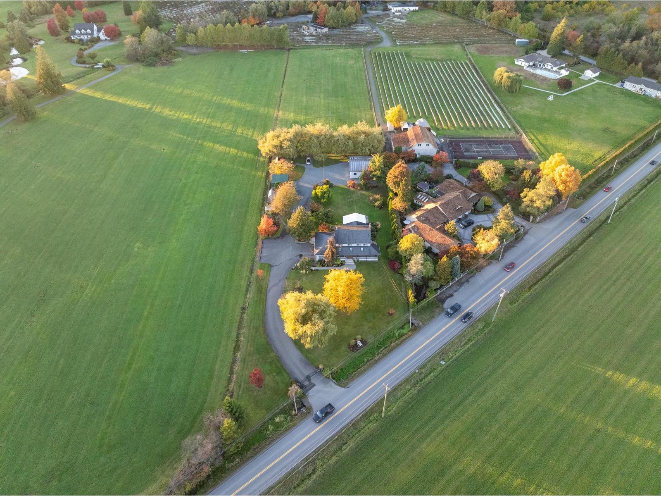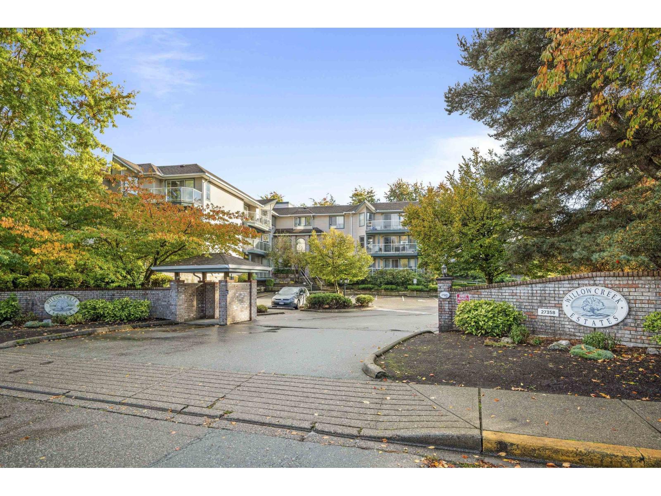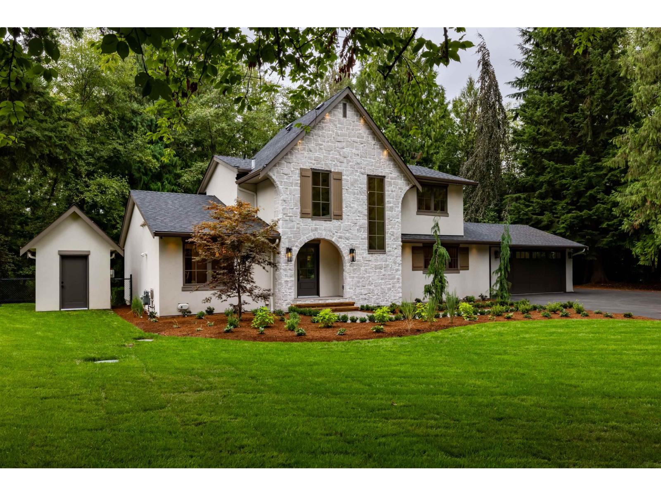Select your Favourite features
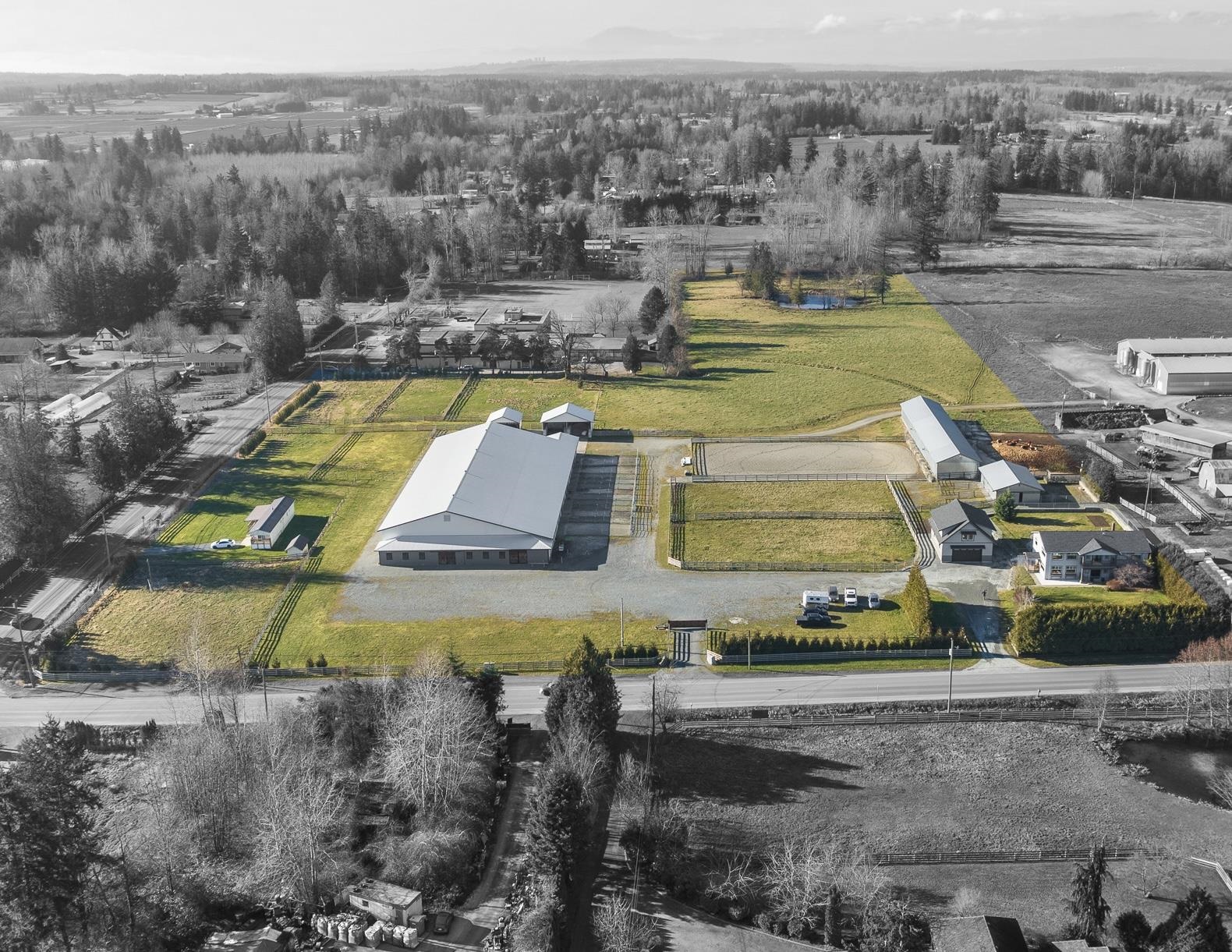
240 Street
For Sale
223 Days
$5,850,000 $200K
$5,650,000
4 beds
4 baths
3,641 Sqft
240 Street
For Sale
223 Days
$5,850,000 $200K
$5,650,000
4 beds
4 baths
3,641 Sqft
Highlights
Description
- Home value ($/Sqft)$1,552/Sqft
- Time on Houseful
- Property typeResidential
- Median school Score
- Year built1985
- Mortgage payment
Exceptional Langley Equestrian Estate on 13.5 Acres! Frontage along 240th St. & 24th Ave, this custom-built facility features a 104’ x 232’ barn (2018) with an 80’ x 200’ indoor arena, 12 stalls (12’ x 12’), heated tack rooms (1 public, 2 private), LED lighting, wash & grooming bays, washrooms, mechanical room, custom lounge & more. Each stall has split outside access to turnout pens. The 3,600 sq. ft. updated home boasts a pool & hot tub, plus a single-wide mobile home with private driveway. A 30’ x 40’ two-storey shop awaits your ideas. Additional barns provide extra space for horses and cattle, and two bunkers provide storage for manure and sawdust. Natural gas, electricity & a high-producing well (50+ GPM) service the property. You don't want to miss this one - call today!
MLS®#R2970892 updated 2 months ago.
Houseful checked MLS® for data 2 months ago.
Home overview
Amenities / Utilities
- Heat source Electric, heat pump, natural gas
- Sewer/ septic Septic tank
Exterior
- Construction materials
- Foundation
- Roof
- Fencing Fenced
- Parking desc
Interior
- # full baths 3
- # half baths 1
- # total bathrooms 4.0
- # of above grade bedrooms
- Appliances Washer/dryer, dishwasher, refrigerator, stove
Location
- Area Bc
- Water source Well drilled
- Zoning description Ru-3
- Directions 4e5ff182a84215b44a3f4cd22b132366
Lot/ Land Details
- Lot dimensions 588060.0
Overview
- Lot size (acres) 13.5
- Basement information Crawl space
- Building size 3641.0
- Mls® # R2970892
- Property sub type Single family residence
- Status Active
- Virtual tour
- Tax year 2024
Rooms Information
metric
- Primary bedroom 4.623m X 6.579m
Level: Above - Walk-in closet 2.388m X 2.921m
Level: Above - Bedroom 3.912m X 5.639m
Level: Above - Walk-in closet 1.575m X 2.235m
Level: Above - Bedroom 4.064m X 3.607m
Level: Above - Bedroom 4.064m X 4.089m
Level: Above - Family room 4.064m X 3.505m
Level: Main - Mud room 1.93m X 3.48m
Level: Main - Laundry 3.912m X 2.819m
Level: Main - Flex room 4.623m X 3.632m
Level: Main - Kitchen 3.404m X 4.775m
Level: Main - Pantry 3.404m X 1.981m
Level: Main - Foyer 2.007m X 2.362m
Level: Main - Dining room 4.064m X 3.175m
Level: Main - Mud room 4.064m X 2.438m
Level: Main - Living room 3.226m X 6.274m
Level: Main
SOA_HOUSEKEEPING_ATTRS
- Listing type identifier Idx

Lock your rate with RBC pre-approval
Mortgage rate is for illustrative purposes only. Please check RBC.com/mortgages for the current mortgage rates
$-15,067
/ Month25 Years fixed, 20% down payment, % interest
$
$
$
%
$
%

Schedule a viewing
No obligation or purchase necessary, cancel at any time
Nearby Homes
Real estate & homes for sale nearby

