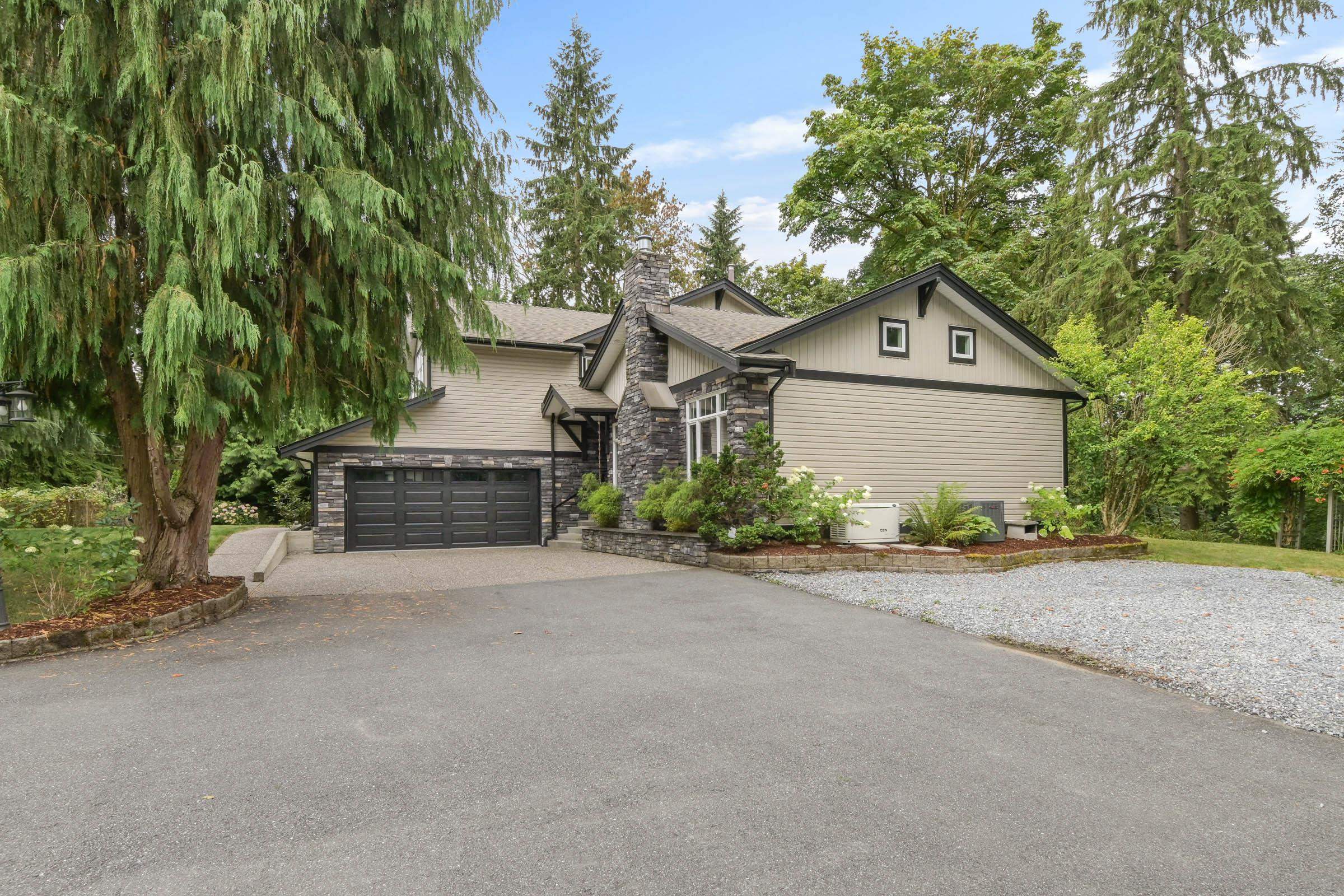Select your Favourite features
- Houseful
- BC
- Langley
- Salmon River Uplands
- 244 Street

244 Street
For Sale
74 Days
$2,399,000 $100K
$2,299,000
4 beds
5 baths
3,491 Sqft
244 Street
For Sale
74 Days
$2,399,000 $100K
$2,299,000
4 beds
5 baths
3,491 Sqft
Highlights
Description
- Home value ($/Sqft)$659/Sqft
- Time on Houseful
- Property typeResidential
- Style3 level split
- Neighbourhood
- CommunityShopping Nearby
- Median school Score
- Year built1980
- Mortgage payment
*** OPEN HOUSE - Sunday, (October 26th) 2:00-4:00 pm *** Stunning fully renovated 4 bdrm/4 bthrm home on 2.38 acres w/Salmon River flowing through your backyard. Features include a chef's style kitchen w/quartz counters, high-end appliances, pot filler & large island that opens to vaulted living space w/wide-plank flooring & oversized windows. Main floor office doubles as a guest suite. The detached 25 'x 22' shop has finished suite above. Enjoy year-round outdoor living on the 42'x 26' stamped concrete patio w/sunken hot tub, timber-framed covered area & glass railing. Includes A/C, backup generator, UV light whole-house water filtration, and reverse osmosis drinking water. This peaceful and private retreat is a must-see!
MLS®#R3034963 updated 7 hours ago.
Houseful checked MLS® for data 7 hours ago.
Home overview
Amenities / Utilities
- Heat source Forced air, natural gas
- Sewer/ septic Septic tank
Exterior
- Construction materials
- Foundation
- Roof
- # parking spaces 8
- Parking desc
Interior
- # full baths 4
- # half baths 1
- # total bathrooms 5.0
- # of above grade bedrooms
- Appliances Washer/dryer, dishwasher, refrigerator, stove
Location
- Community Shopping nearby
- Area Bc
- View Yes
- Water source Well shallow
- Zoning description Sr-1
Lot/ Land Details
- Lot dimensions 103672.8
Overview
- Lot size (acres) 2.38
- Basement information Crawl space
- Building size 3491.0
- Mls® # R3034963
- Property sub type Single family residence
- Status Active
- Virtual tour
- Tax year 2025
Rooms Information
metric
- Eating area 2.032m X 3.023m
- Storage 1.499m X 2.184m
- Laundry 2.032m X 4.75m
- Kitchen 2.743m X 3.988m
- Flex room 5.74m X 5.791m
- Family room 4.623m X 7.036m
- Living room 3.124m X 4.343m
- Storage 1.499m X 2.184m
- Primary bedroom 4.547m X 3.734m
Level: Above - Den 3.124m X 3.15m
Level: Above - Walk-in closet 1.702m X 2.565m
Level: Above - Bedroom 3.607m X 3.48m
Level: Above - Bedroom 3.658m X 3.835m
Level: Above - Bedroom 3.607m X 3.505m
Level: Above - Living room 4.14m X 6.299m
Level: Main - Kitchen 3.708m X 8.433m
Level: Main - Living room 4.115m X 6.299m
Level: Main - Foyer 3.048m X 2.057m
Level: Main - Pantry 1.321m X 1.321m
Level: Main
SOA_HOUSEKEEPING_ATTRS
- Listing type identifier Idx

Lock your rate with RBC pre-approval
Mortgage rate is for illustrative purposes only. Please check RBC.com/mortgages for the current mortgage rates
$-6,131
/ Month25 Years fixed, 20% down payment, % interest
$
$
$
%
$
%

Schedule a viewing
No obligation or purchase necessary, cancel at any time
Nearby Homes
Real estate & homes for sale nearby












