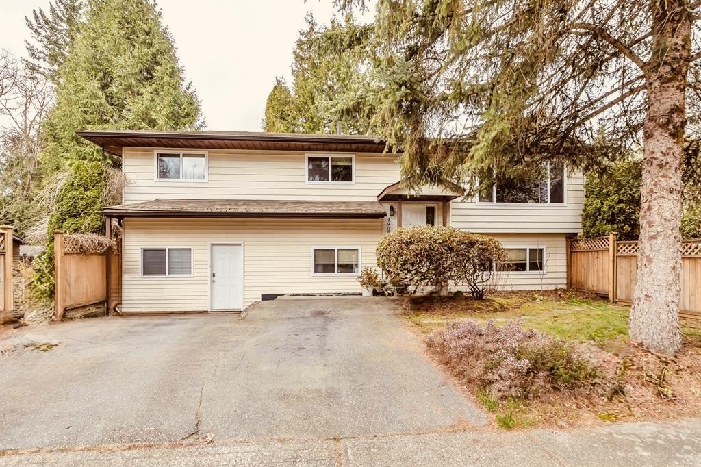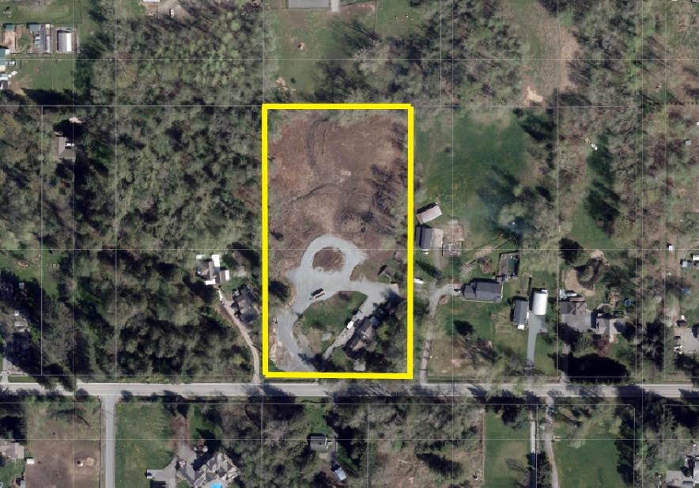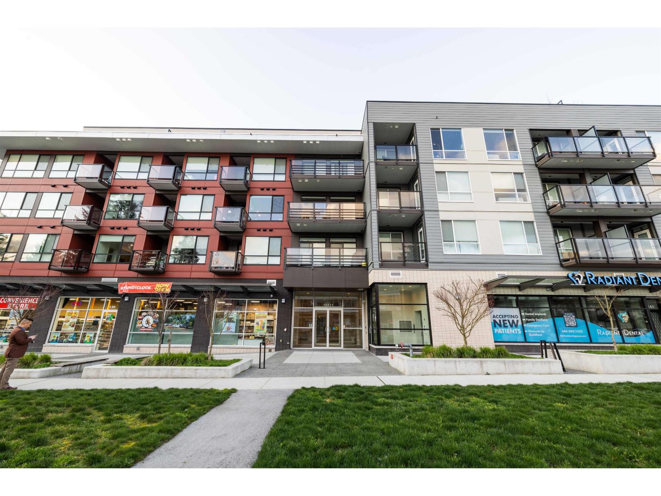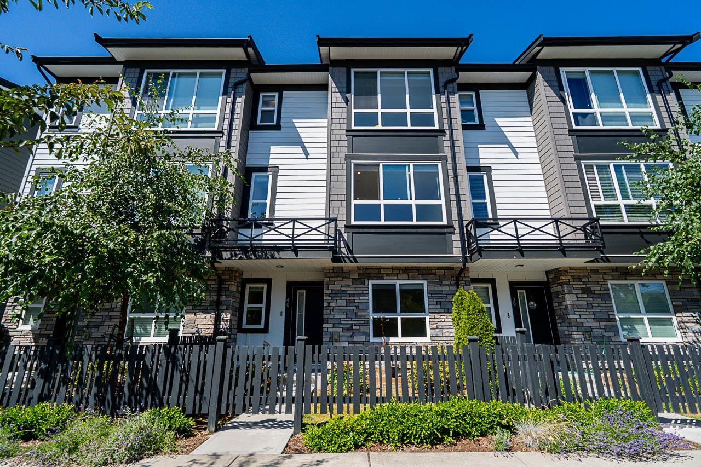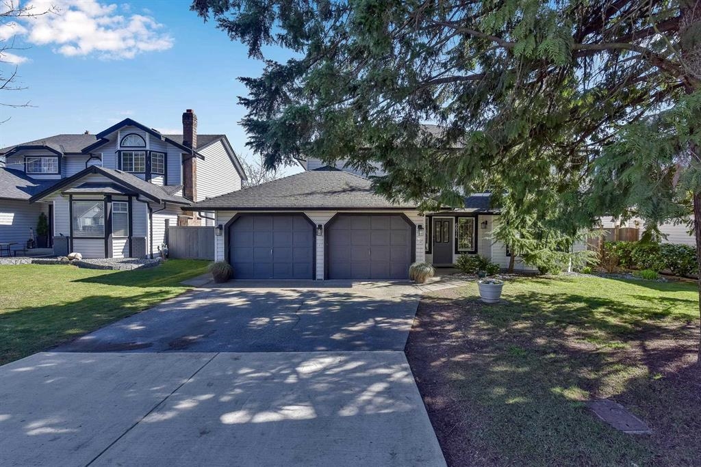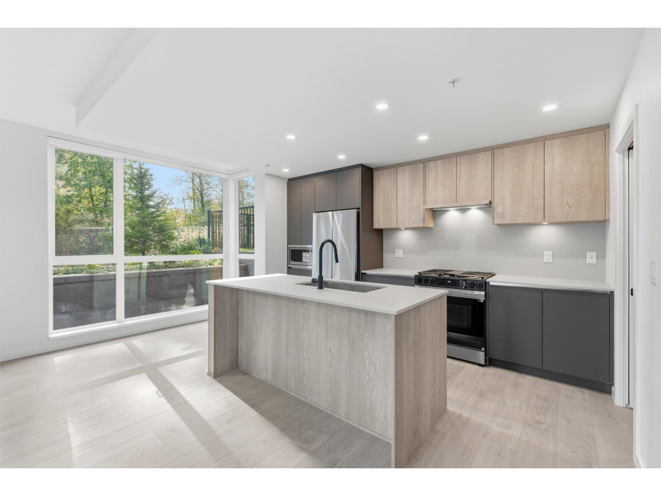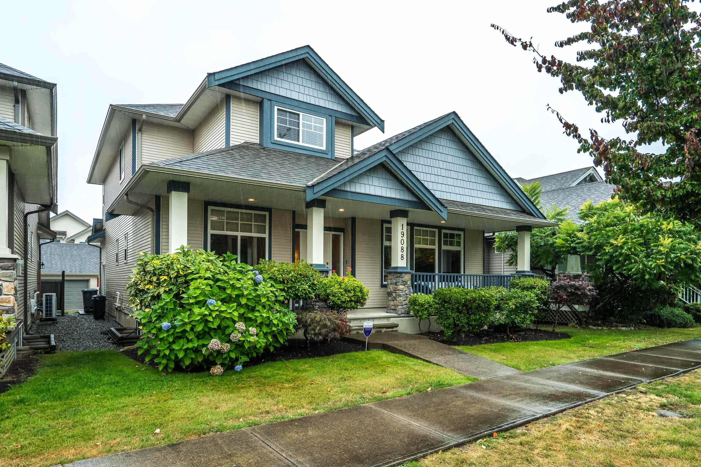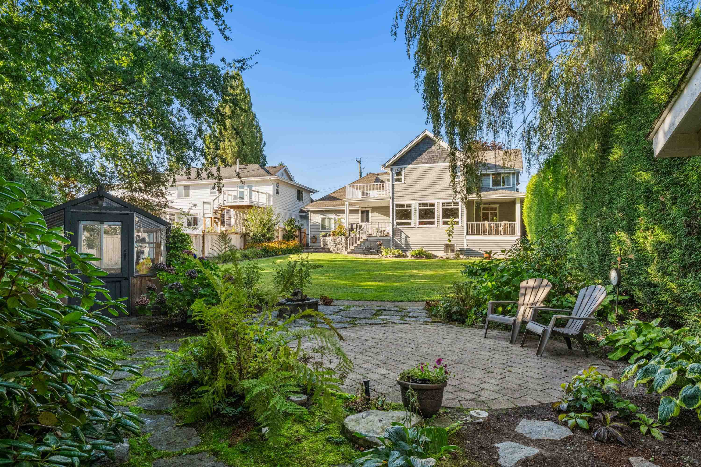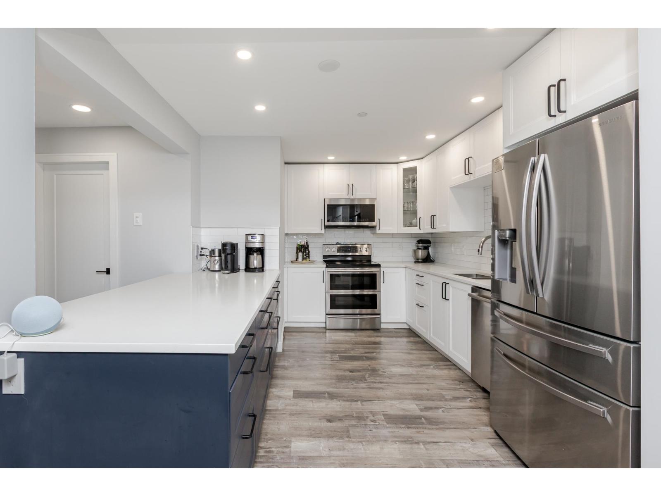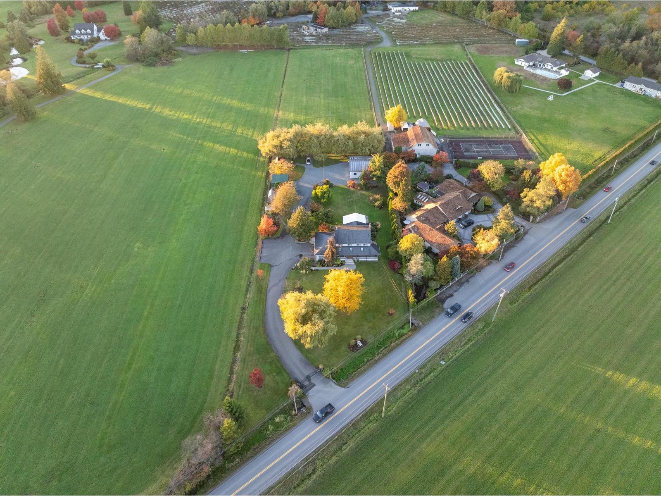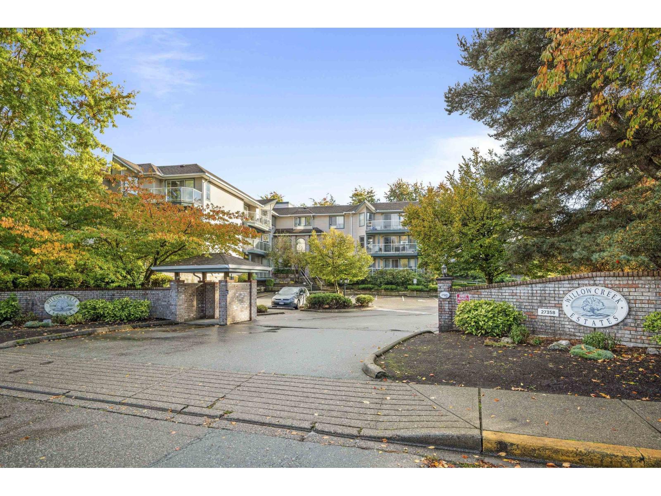Select your Favourite features
- Houseful
- BC
- Langley
- Salmon River Uplands
- 244 Street
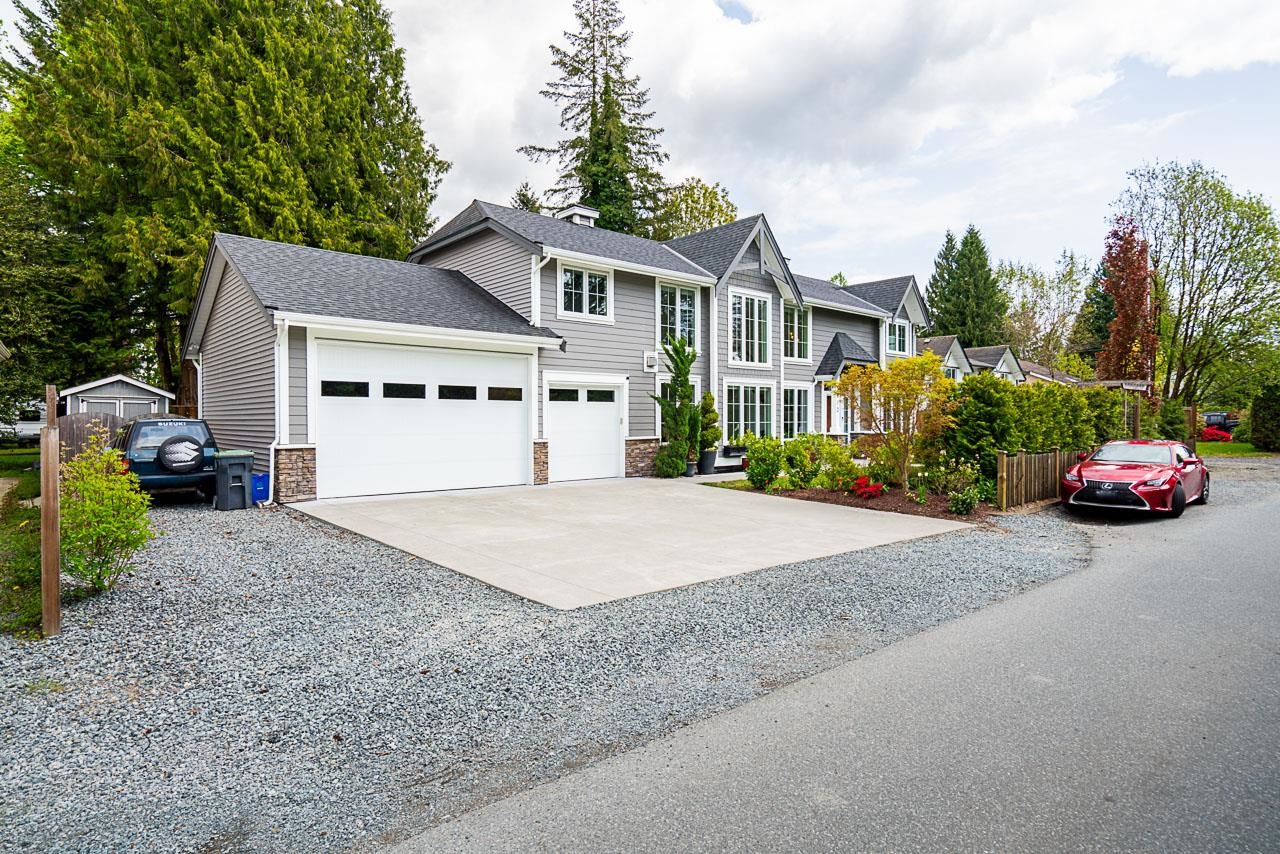
Highlights
Description
- Home value ($/Sqft)$563/Sqft
- Time on Houseful
- Property typeResidential
- Neighbourhood
- Median school Score
- Year built2018
- Mortgage payment
Discover unparalleled luxury and craftsmanship in Salmon River. Open concept main level contains soaring 17ft ceilings. Allow light to pour in through the massive windows with automatic blinds. Chef inspired kitchen with new high end Cafe range/oven, fridge, dishwasher. Double door indoor/outdoor patio with natural gas hookup for BBQ. Upstairs 4 generous size bedrooms, huge walk-in closet and ensuite. Fully finished downstairs custom real brick wall with TV wall mount, full bathroom, gym with professional flooring, wet bar. Triple car garage with high ceilings, level 2 EV charger, and separate access. Fully functioning hot tub, powerful high end A/C system, 22kw natural gas generator with auto bypass, multi channel speaker system, 7' x 18' shed, 8 car+RV parking
MLS®#R2998848 updated 5 months ago.
Houseful checked MLS® for data 5 months ago.
Home overview
Amenities / Utilities
- Heat source Forced air, natural gas
- Sewer/ septic Public sewer, septic tank, storm sewer
Exterior
- Construction materials
- Foundation
- Roof
- # parking spaces 8
- Parking desc
Interior
- # full baths 3
- # half baths 1
- # total bathrooms 4.0
- # of above grade bedrooms
- Appliances Washer/dryer, dishwasher, refrigerator, stove
Location
- Area Bc
- Water source Public
- Zoning description Sr-3
Lot/ Land Details
- Lot dimensions 8240.0
Overview
- Lot size (acres) 0.19
- Basement information Finished
- Building size 3551.0
- Mls® # R2998848
- Property sub type Single family residence
- Status Active
- Virtual tour
- Tax year 2024
Rooms Information
metric
- Recreation room 3.734m X 6.223m
- Bedroom 2.997m X 2.54m
- Gym 3.531m X 4.369m
- Walk-in closet 3.124m X 2.921m
Level: Above - Primary bedroom 4.191m X 4.851m
Level: Above - Bedroom 3.353m X 3.734m
Level: Above - Bedroom 3.099m X 3.658m
Level: Above - Bedroom 3.632m X 3.937m
Level: Above - Living room 4.572m X 7.188m
Level: Main - Dining room 4.039m X 3.683m
Level: Main - Kitchen 2.946m X 4.597m
Level: Main - Mud room 2.87m X 1.702m
Level: Main - Office 3.378m X 4.013m
Level: Main
SOA_HOUSEKEEPING_ATTRS
- Listing type identifier Idx

Lock your rate with RBC pre-approval
Mortgage rate is for illustrative purposes only. Please check RBC.com/mortgages for the current mortgage rates
$-5,330
/ Month25 Years fixed, 20% down payment, % interest
$
$
$
%
$
%

Schedule a viewing
No obligation or purchase necessary, cancel at any time
Nearby Homes
Real estate & homes for sale nearby

