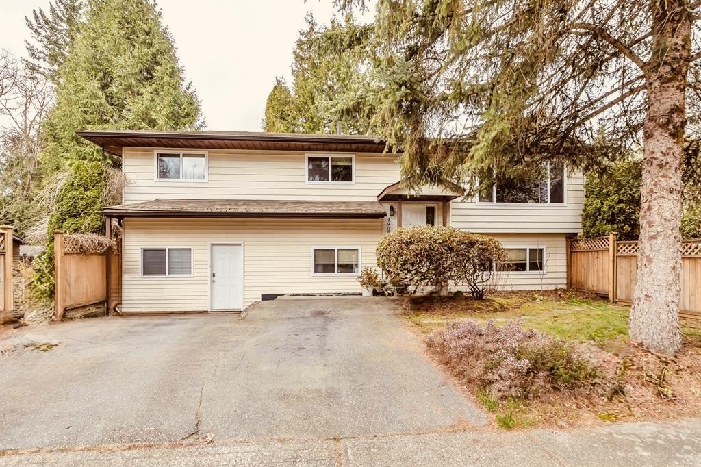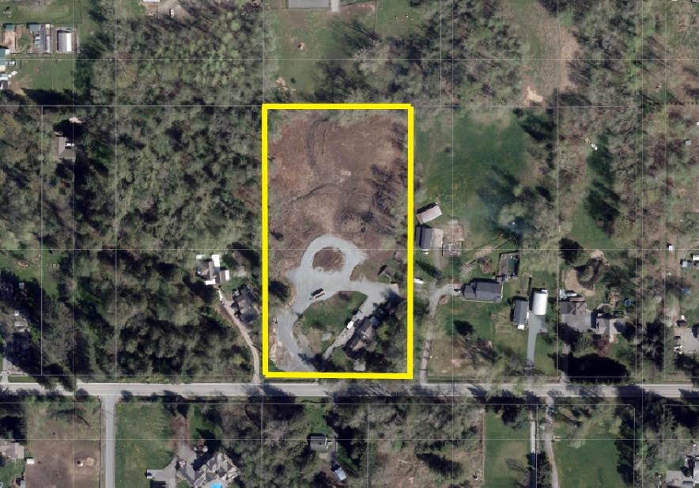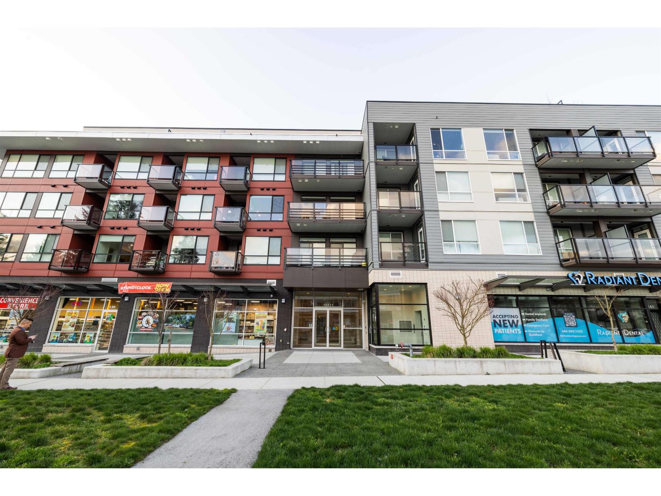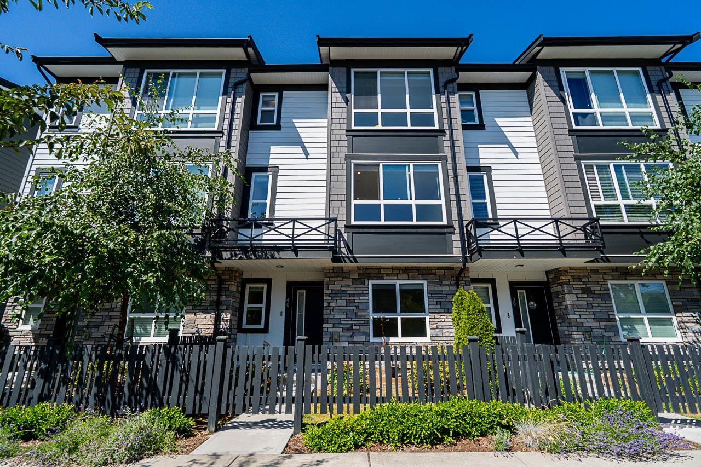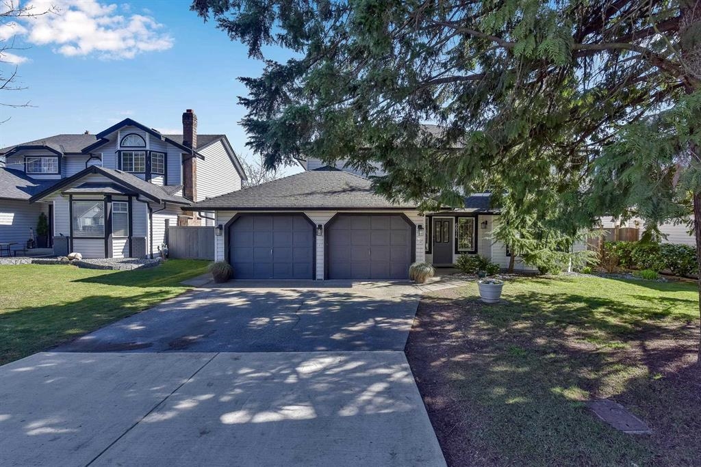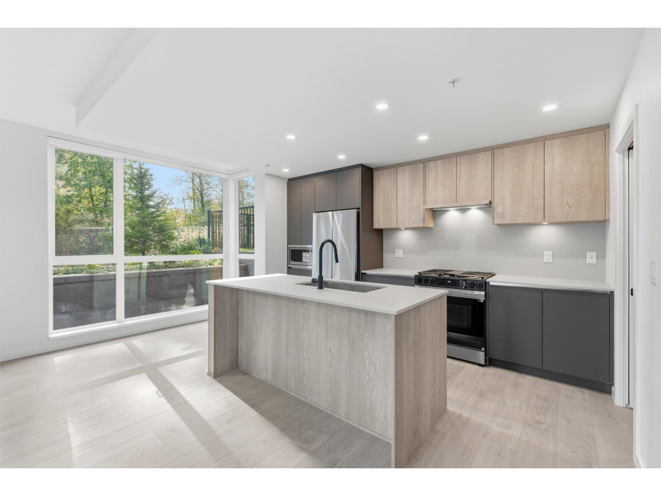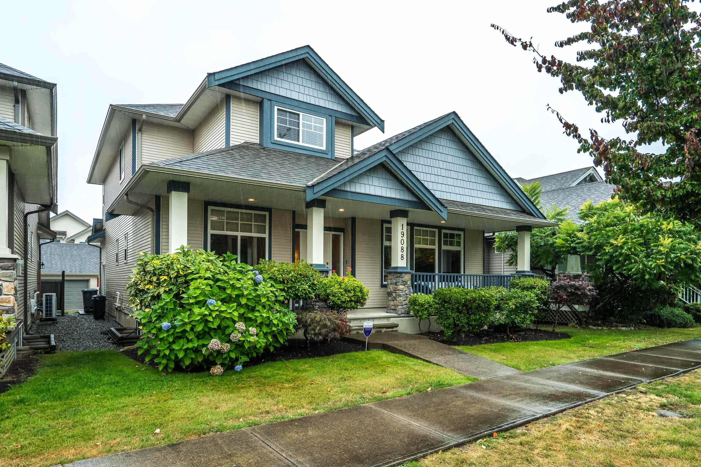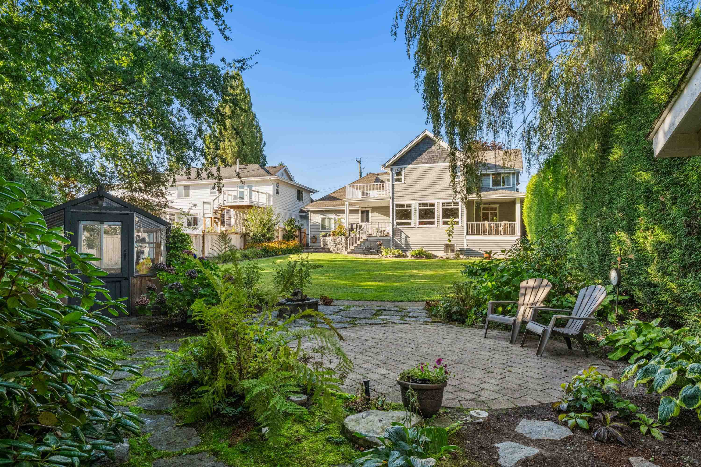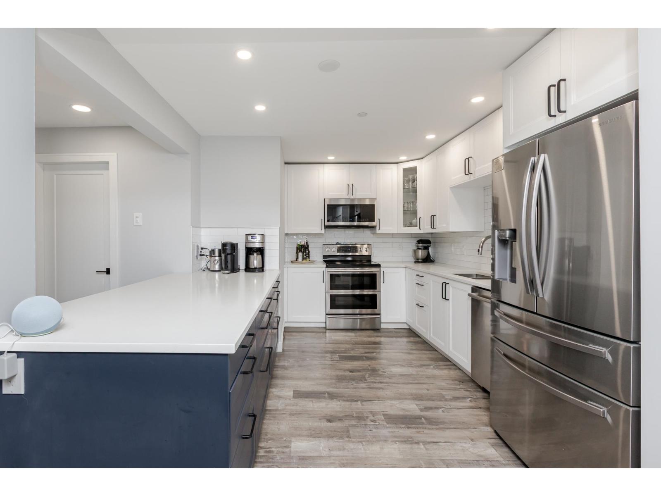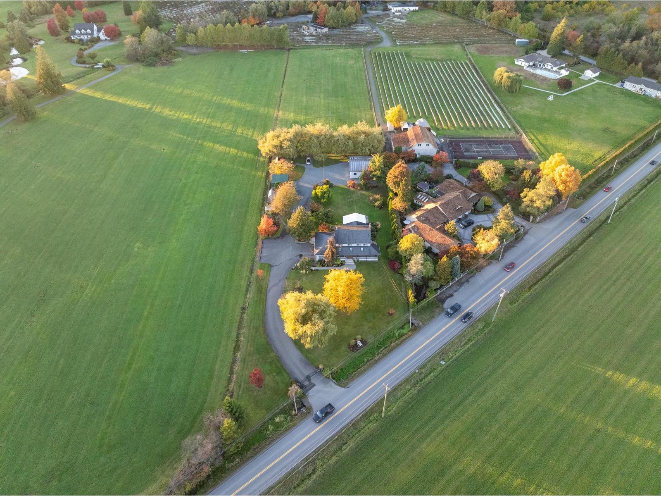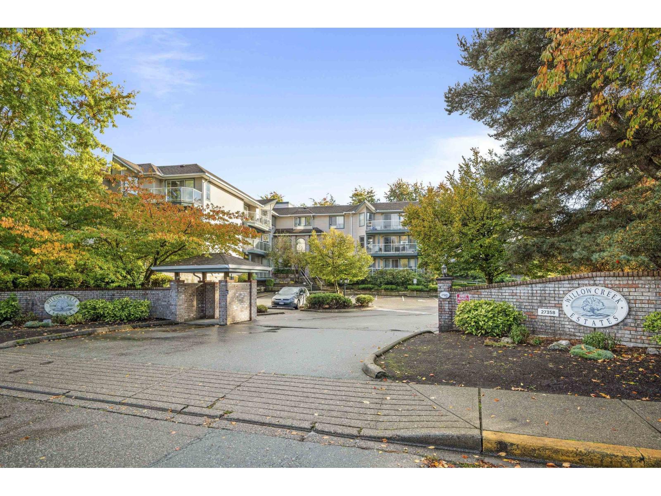Select your Favourite features
- Houseful
- BC
- Langley
- Salmon River Uplands
- 24455 61 Avenue #16
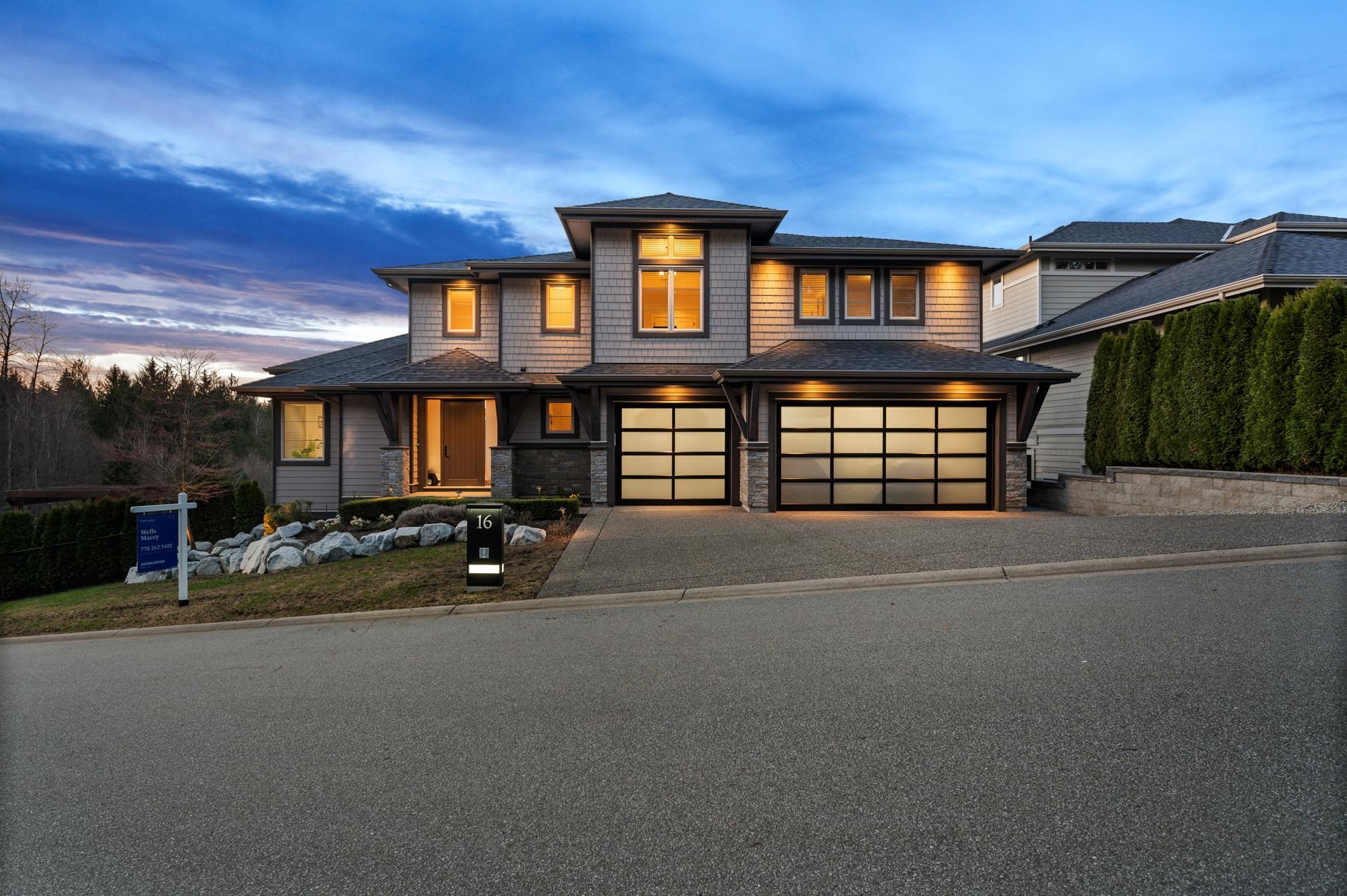
Highlights
Description
- Home value ($/Sqft)$470/Sqft
- Time on Houseful
- Property typeResidential
- Neighbourhood
- Median school Score
- Year built2018
- Mortgage payment
Welcome home to Hyde Canyon—a spectacular family home perfectly positioned in this sought-after Salmon River community. Enjoy stunning views from the main and upper floors, stretching from Golden Ears to the North Shore mountains. Watch sunsets from your soaker tub in the luxurious 5-pc ensuite. Three spacious bedrooms up, with potential for a 4th in the loft—each with its own bathroom. Open-concept main floor with high ceilings and large windows for natural light. Features include wood cabinetry, Cambria countertops, high-end appliances, and a fully finished basement with guest room, bath, gym, rec room, and storage. Large side yard adds extra outdoor space!
MLS®#R3052995 updated 3 weeks ago.
Houseful checked MLS® for data 3 weeks ago.
Home overview
Amenities / Utilities
- Heat source Forced air, natural gas
- Sewer/ septic Community, sanitary sewer
Exterior
- Construction materials
- Foundation
- Roof
- Fencing Fenced
- # parking spaces 6
- Parking desc
Interior
- # full baths 4
- # half baths 1
- # total bathrooms 5.0
- # of above grade bedrooms
- Appliances Washer/dryer, dishwasher, refrigerator, stove
Location
- Area Bc
- Subdivision
- View Yes
- Water source Public
- Zoning description Sr-1
- Directions 892c3d3529f4a206a3f8043adb7231ab
Lot/ Land Details
- Lot dimensions 10082.0
Overview
- Lot size (acres) 0.23
- Basement information Finished, exterior entry
- Building size 4256.0
- Mls® # R3052995
- Property sub type Single family residence
- Status Active
- Tax year 2025
Rooms Information
metric
- Bedroom 4.267m X 3.937m
- Gym 2.946m X 3.581m
- Recreation room 5.105m X 5.461m
- Media room 4.953m X 5.537m
- Bedroom 3.048m X 5.283m
Level: Above - Bedroom 3.556m X 3.404m
Level: Above - Primary bedroom 3.962m X 5.486m
Level: Above - Loft 4.216m X 3.327m
Level: Above - Office 3.023m X 3.632m
Level: Main - Dining room 3.962m X 5.486m
Level: Main - Living room 4.978m X 5.512m
Level: Main - Kitchen 4.343m X 5.791m
Level: Main
SOA_HOUSEKEEPING_ATTRS
- Listing type identifier Idx

Lock your rate with RBC pre-approval
Mortgage rate is for illustrative purposes only. Please check RBC.com/mortgages for the current mortgage rates
$-5,333
/ Month25 Years fixed, 20% down payment, % interest
$
$
$
%
$
%

Schedule a viewing
No obligation or purchase necessary, cancel at any time
Nearby Homes
Real estate & homes for sale nearby

