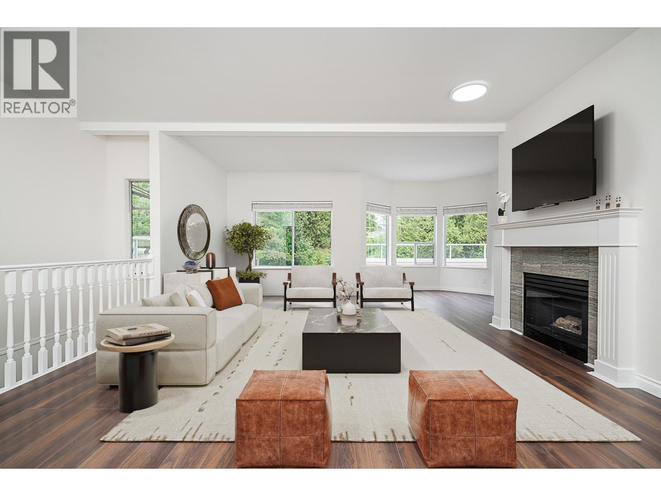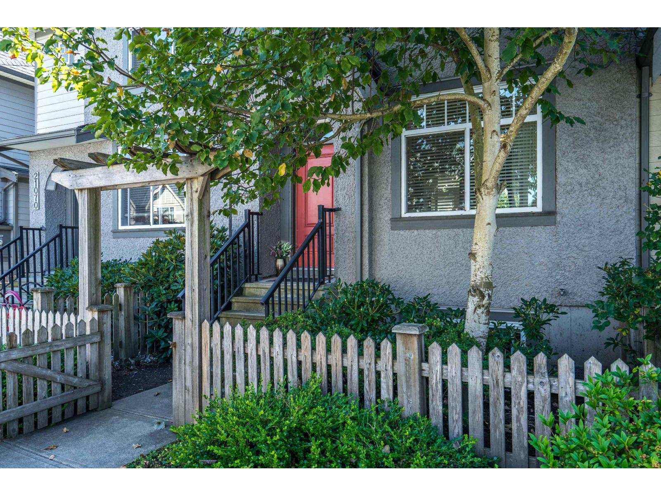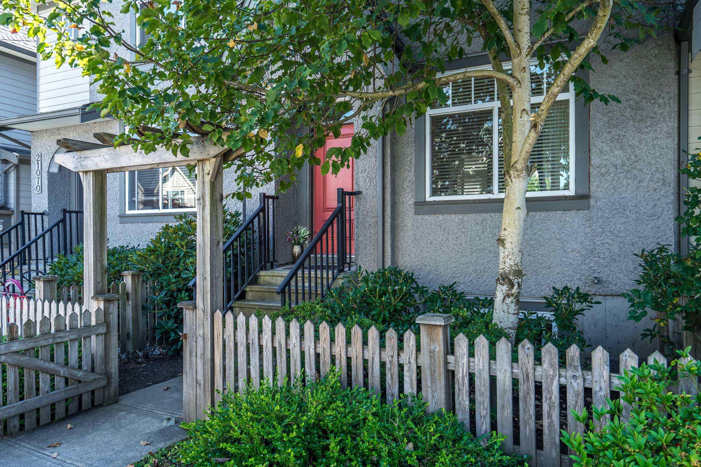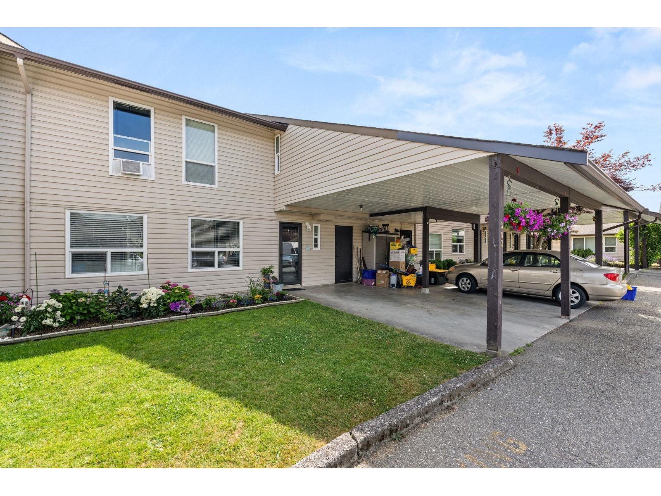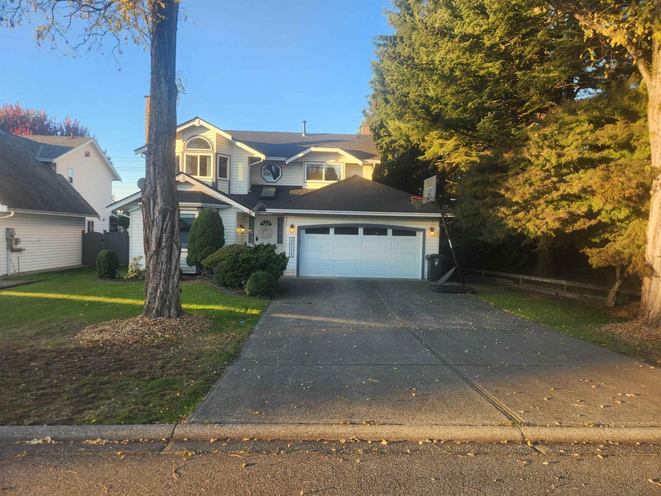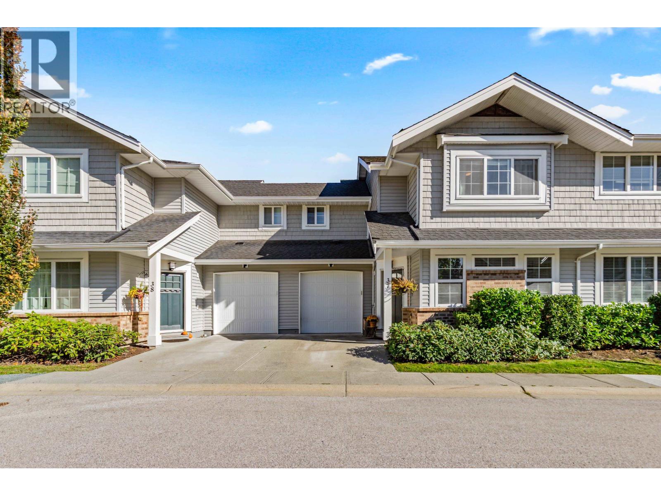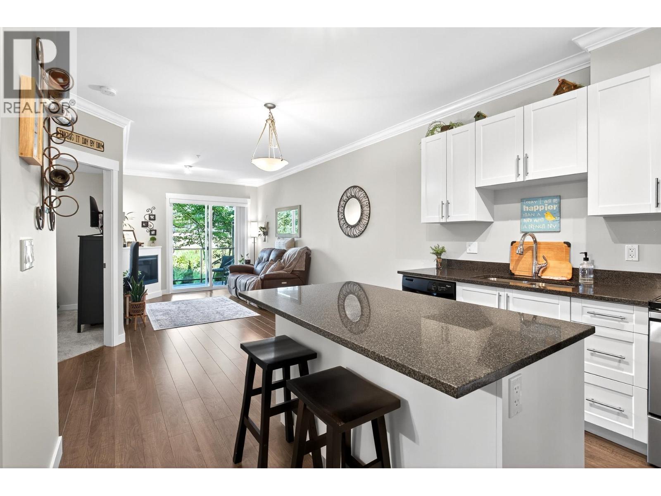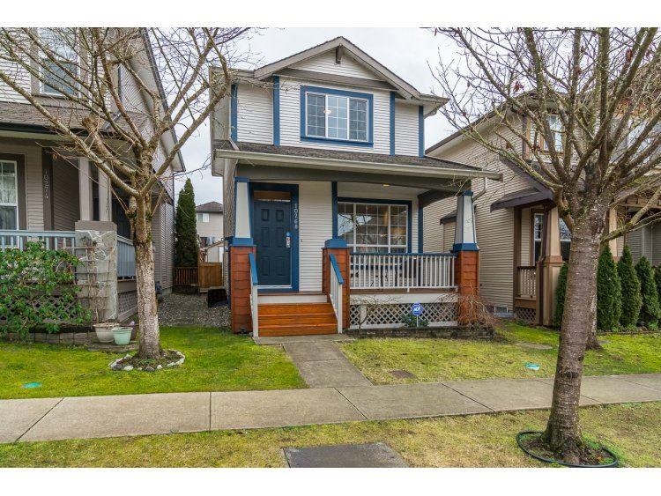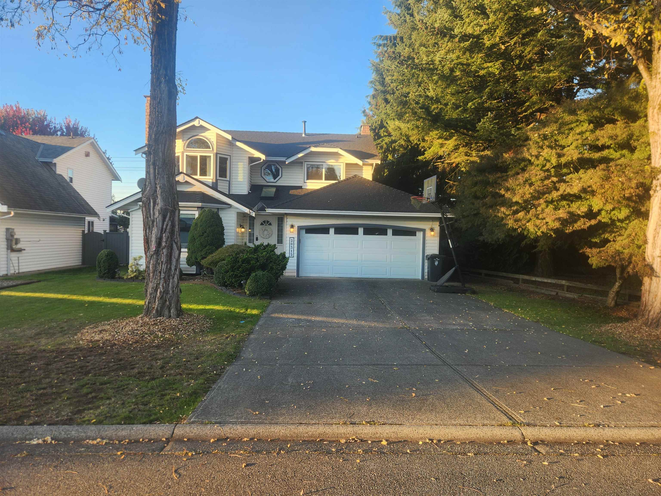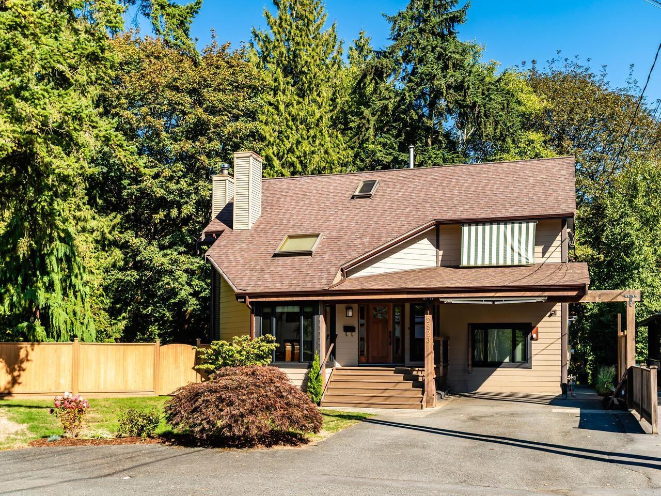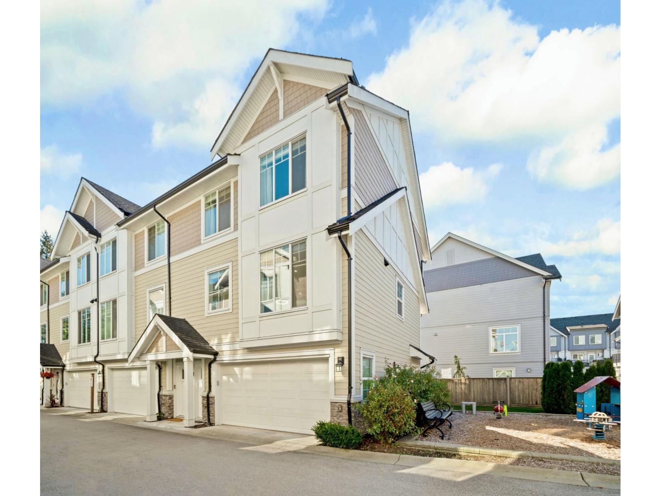- Houseful
- BC
- Langley
- Salmon River Uplands
- 24455 61 Avenue #20
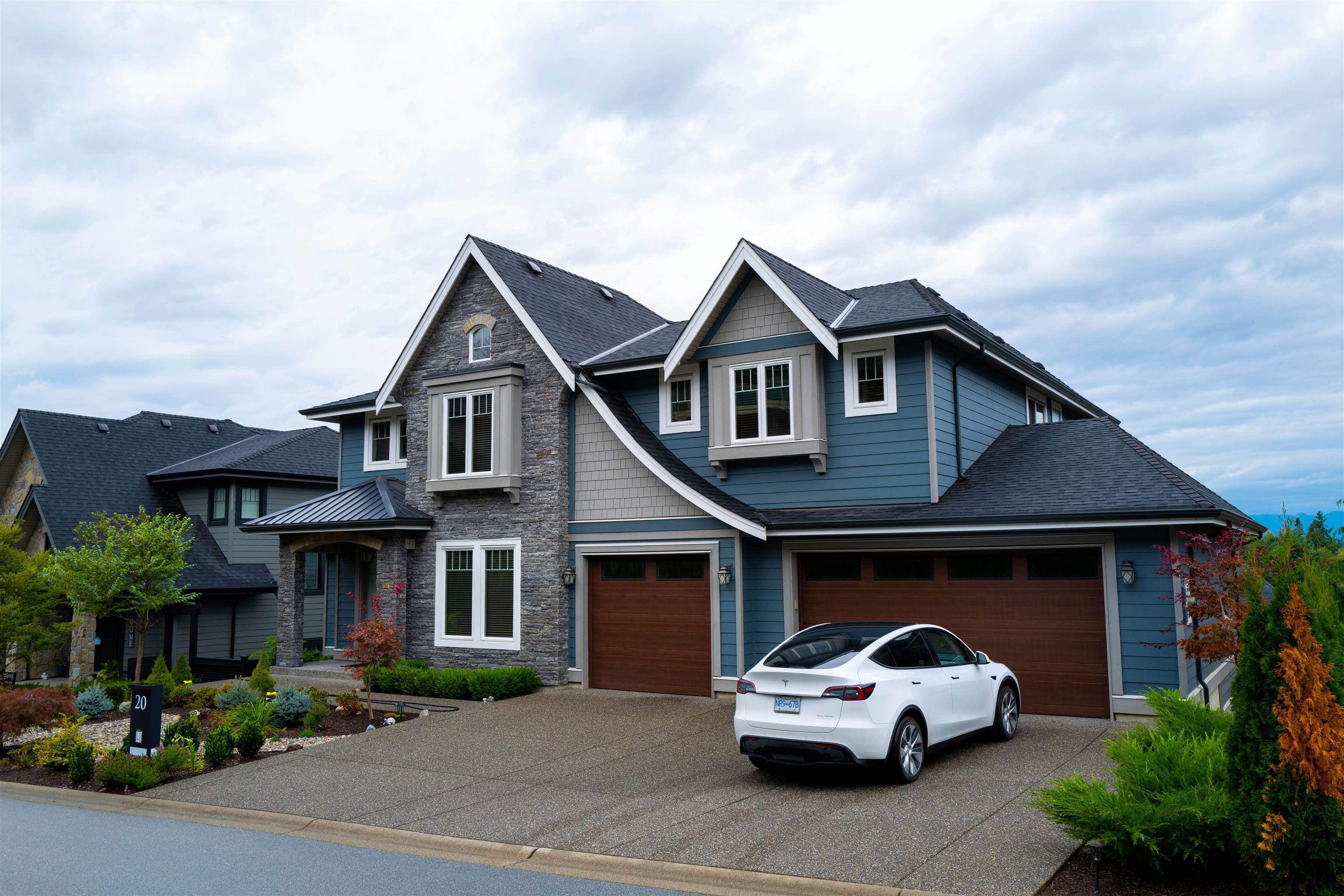
24455 61 Avenue #20
For Sale
92 Days
$2,299,000 $199K
$2,099,900
5 beds
5 baths
4,563 Sqft
24455 61 Avenue #20
For Sale
92 Days
$2,299,000 $199K
$2,099,900
5 beds
5 baths
4,563 Sqft
Highlights
Description
- Home value ($/Sqft)$460/Sqft
- Time on Houseful
- Property typeResidential
- Neighbourhood
- Median school Score
- Year built2015
- Mortgage payment
Huge Price Benefits!!! Elegant and Stunning executive home in Hyde Canyon with mountain views and greenspace! 7949 sqft lot land with 4563 sqft of living space includes 4 bedrooms and 5 bathrooms. High quality & luxurious finishing throughout with huge windows and very high ceiling. Gourmet kitchen with high-end stainless steel appliances and a spacious pantry and work station. The upper level boasts three large bedrooms and can still have an additional room if you want. The primary suite with a spa-inspired ensuite and the lower level is with hardwood floor. Everything well-maintained like a new home! Only 10 minutes from Langley's shopping center. Don't miss this rare opportunity!
MLS®#R3026923 updated 2 weeks ago.
Houseful checked MLS® for data 2 weeks ago.
Home overview
Amenities / Utilities
- Heat source Forced air, natural gas
- Sewer/ septic Community, sanitary sewer, storm sewer
Exterior
- Construction materials
- Foundation
- Roof
- Fencing Fenced
- # parking spaces 6
- Parking desc
Interior
- # full baths 3
- # half baths 2
- # total bathrooms 5.0
- # of above grade bedrooms
- Appliances Washer/dryer, dishwasher, refrigerator, stove
Location
- Area Bc
- View Yes
- Water source Public
- Zoning description Sr-1
- Directions 7ed2a1674ed6758bfbc91e39ad02043a
Lot/ Land Details
- Lot dimensions 7949.0
Overview
- Lot size (acres) 0.18
- Basement information Full, finished
- Building size 4563.0
- Mls® # R3026923
- Property sub type Single family residence
- Status Active
- Virtual tour
- Tax year 2025
Rooms Information
metric
- Bedroom 3.353m X 4.14m
Level: Above - Bedroom 3.353m X 3.658m
Level: Above - Primary bedroom 5.334m X 4.267m
Level: Above - Bedroom 3.353m X 3.962m
Level: Above - Recreation room 5.182m X 7.62m
Level: Basement - Bedroom 3.658m X 4.928m
Level: Basement - Hobby room 4.394m X 3.505m
Level: Basement - Den 4.572m X 3.658m
Level: Main - Living room 5.182m X 6.452m
Level: Main - Dining room 5.486m X 4.267m
Level: Main - Kitchen 5.486m X 3.048m
Level: Main
SOA_HOUSEKEEPING_ATTRS
- Listing type identifier Idx

Lock your rate with RBC pre-approval
Mortgage rate is for illustrative purposes only. Please check RBC.com/mortgages for the current mortgage rates
$-5,600
/ Month25 Years fixed, 20% down payment, % interest
$
$
$
%
$
%

Schedule a viewing
No obligation or purchase necessary, cancel at any time
Nearby Homes
Real estate & homes for sale nearby

