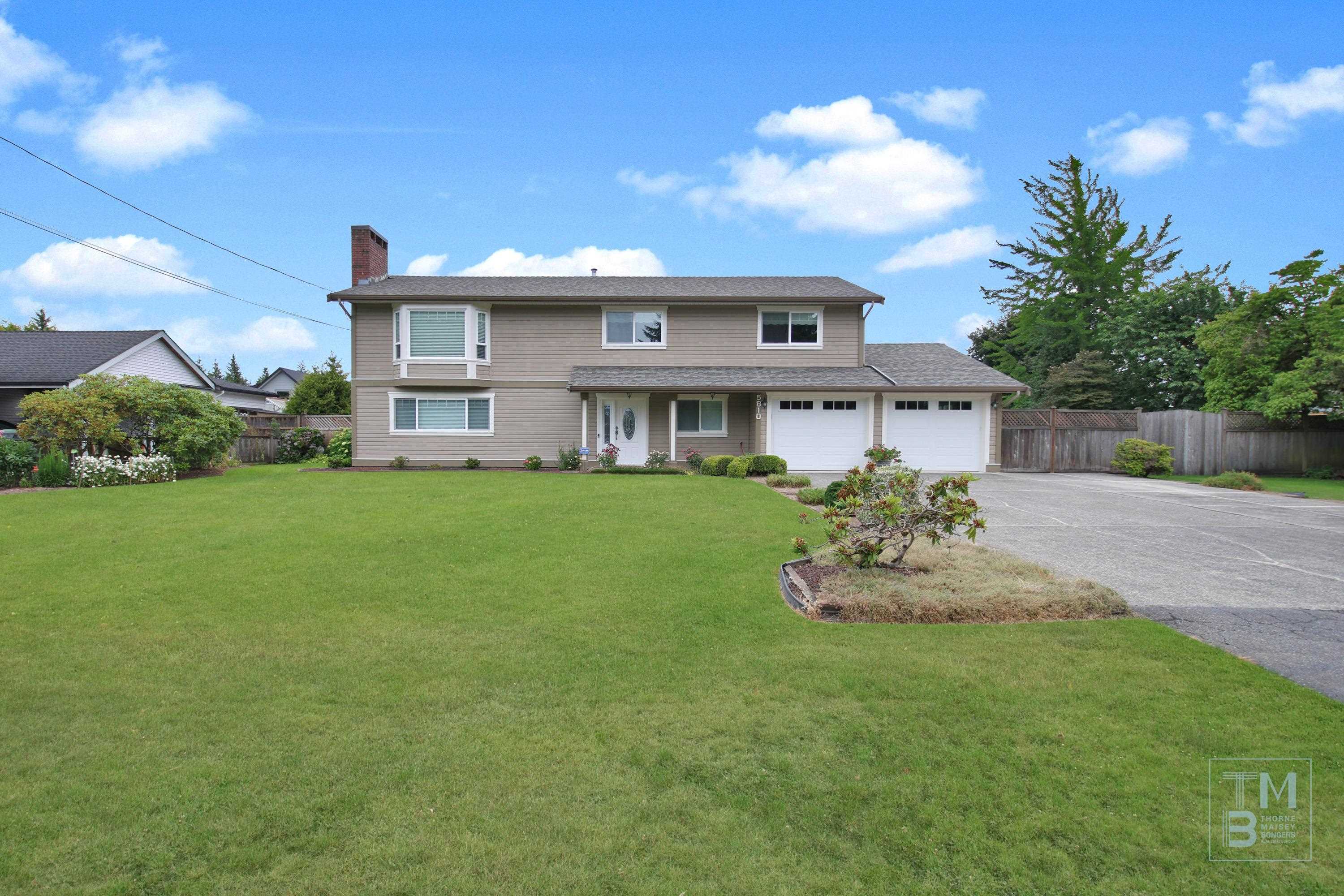- Houseful
- BC
- Langley
- Salmon River Uplands
- 245a Street

245a Street
245a Street
Highlights
Description
- Home value ($/Sqft)$627/Sqft
- Time on Houseful
- Property typeResidential
- StyleBasement entry
- Neighbourhood
- Median school Score
- Year built1980
- Mortgage payment
Welcome home to your meticulously maintained oasis in Langley's coveted Salmon River neighbourhood. Nestled on a quiet street, this exceptional property sits on nearly half an acre, providing abundant space and privacy. With over 3,000 sq. ft. of thoughtfully renovated living space, this home boasts updates at every turn—brand-new gourmet kitchen, stylishly renovated bathrooms, vinyl windows, fresh roofing, and central air conditioning for year-round comfort. Natural light floods through expansive windows, highlighting elegant finishes and immaculate details. Relax or entertain with ease on your spacious covered deck, overlooking lush grounds and manicured landscaping. Perfectly blending peaceful country living with modern convenience, this property is a rare find.
Home overview
- Heat source Forced air, natural gas
- Sewer/ septic Septic tank
- Construction materials
- Foundation
- Roof
- # parking spaces 8
- Parking desc
- # full baths 3
- # total bathrooms 3.0
- # of above grade bedrooms
- Appliances Dishwasher, refrigerator, stove
- Area Bc
- Water source Public
- Zoning description Sr-3
- Directions 6bcc28313271b2ccd2f44938df5c83f7
- Lot dimensions 19166.0
- Lot size (acres) 0.44
- Basement information Full
- Building size 3181.0
- Mls® # R3027386
- Property sub type Single family residence
- Status Active
- Virtual tour
- Tax year 2024
- Foyer 2.54m X 3.404m
Level: Basement - Bedroom 2.946m X 3.404m
Level: Basement - Other 2.489m X 3.099m
Level: Basement - Bedroom 2.921m X 2.921m
Level: Basement - Other 2.946m X 2.997m
Level: Basement - Games room 3.048m X 4.267m
Level: Basement - Family room 4.064m X 5.131m
Level: Basement - Mud room 1.93m X 4.013m
Level: Basement - Storage 2.946m X 5.918m
Level: Basement - Laundry 2.438m X 5.334m
Level: Basement - Dressing room 1.27m X 1.473m
Level: Main - Eating area 2.489m X 2.946m
Level: Main - Living room 4.369m X 5.182m
Level: Main - Bedroom 2.438m X 3.302m
Level: Main - Family room 2.54m X 2.794m
Level: Main - Kitchen 2.921m X 3.708m
Level: Main - Dining room 2.946m X 3.556m
Level: Main - Bedroom 2.997m X 3.302m
Level: Main - Primary bedroom 4.013m X 4.216m
Level: Main
- Listing type identifier Idx

$-5,320
/ Month












