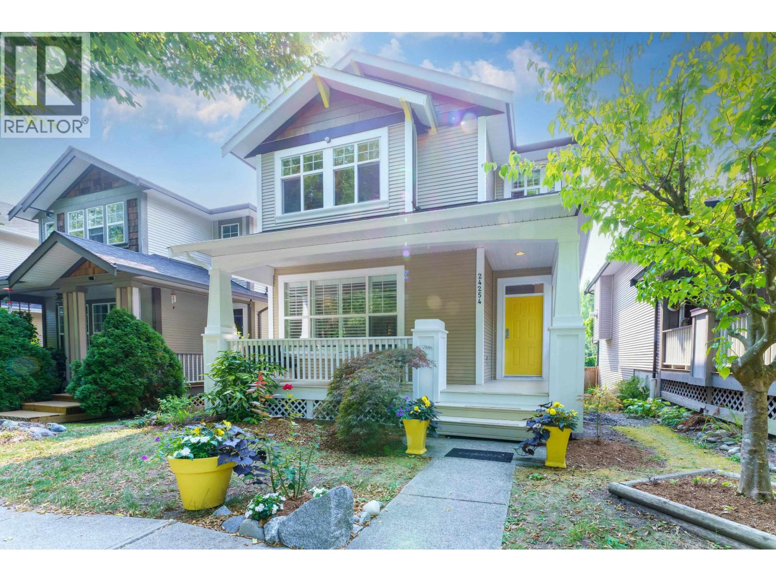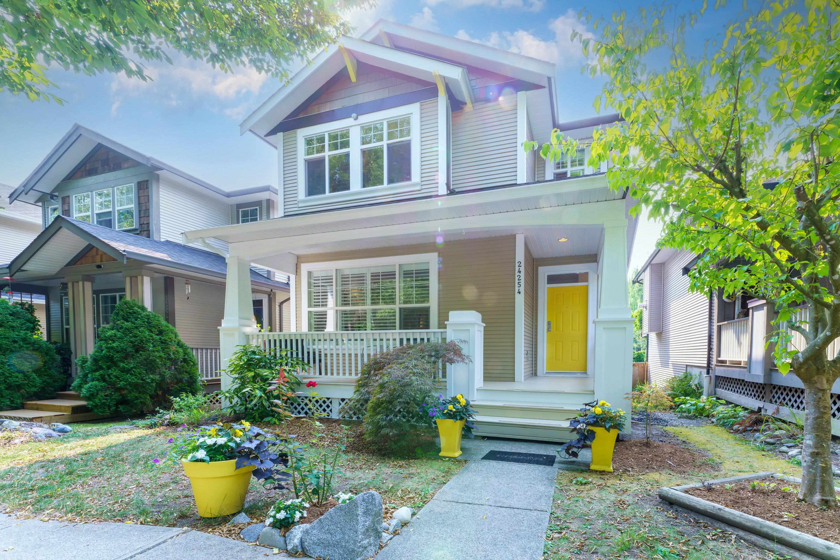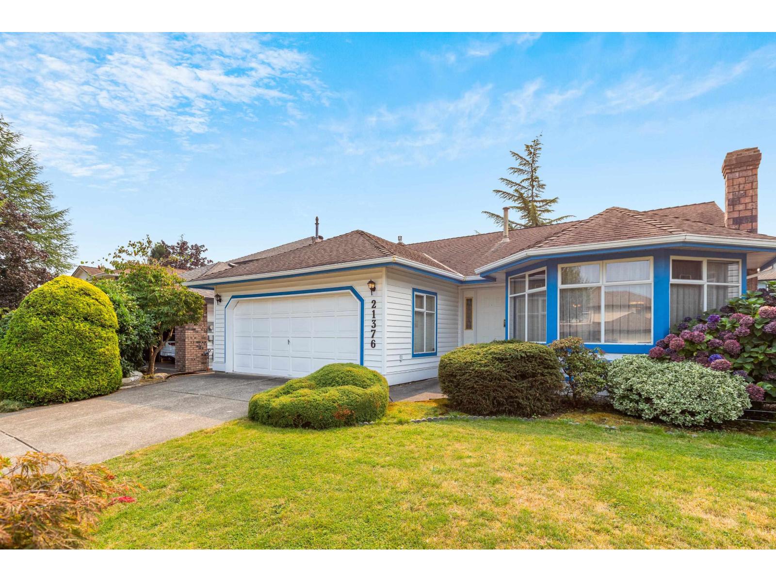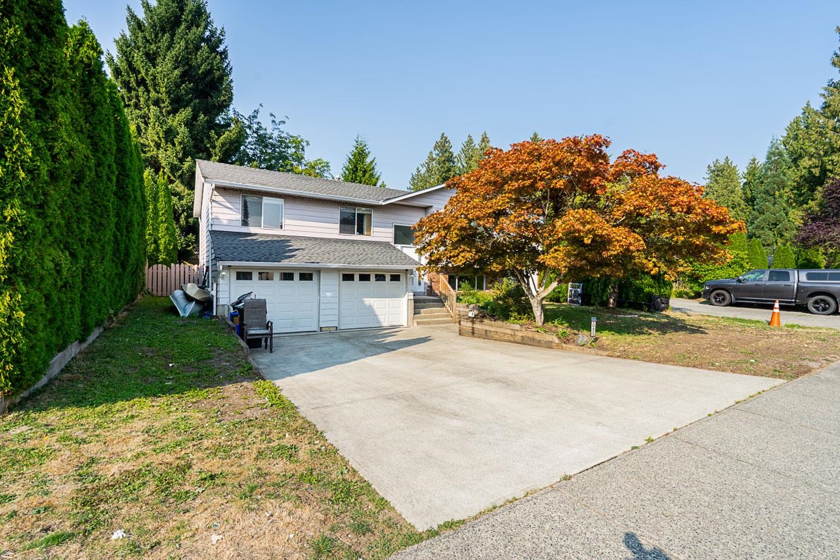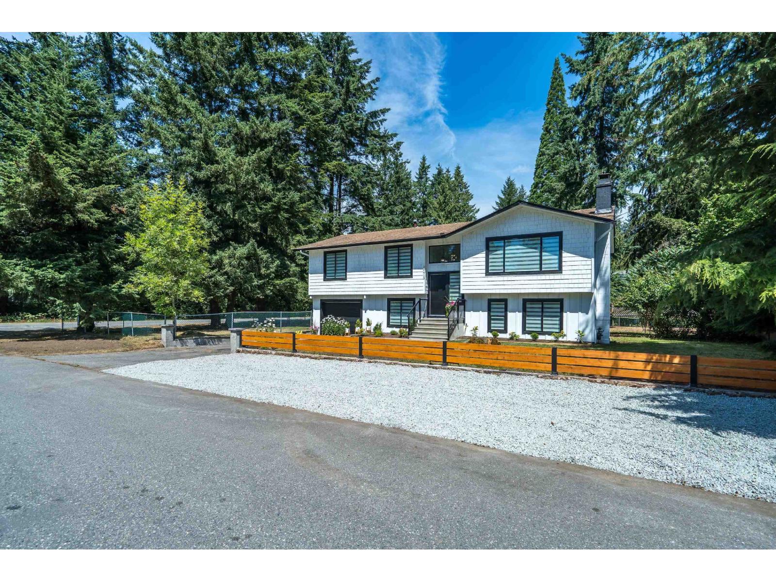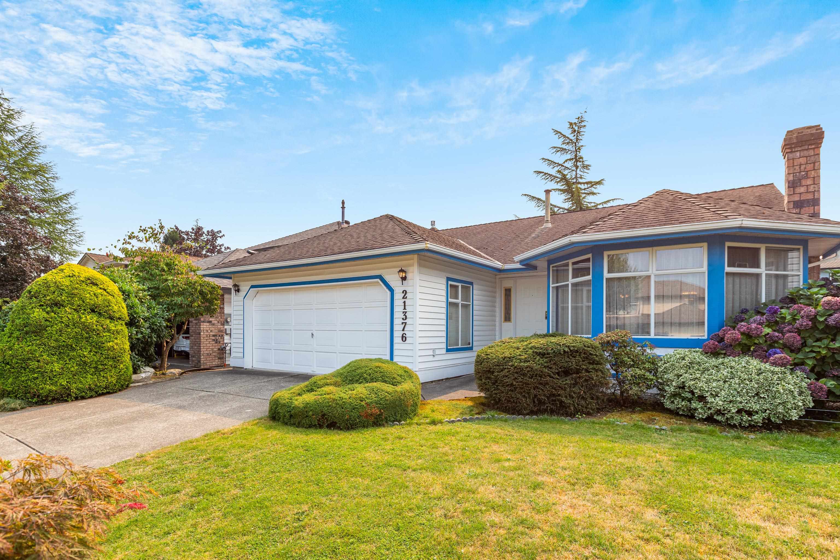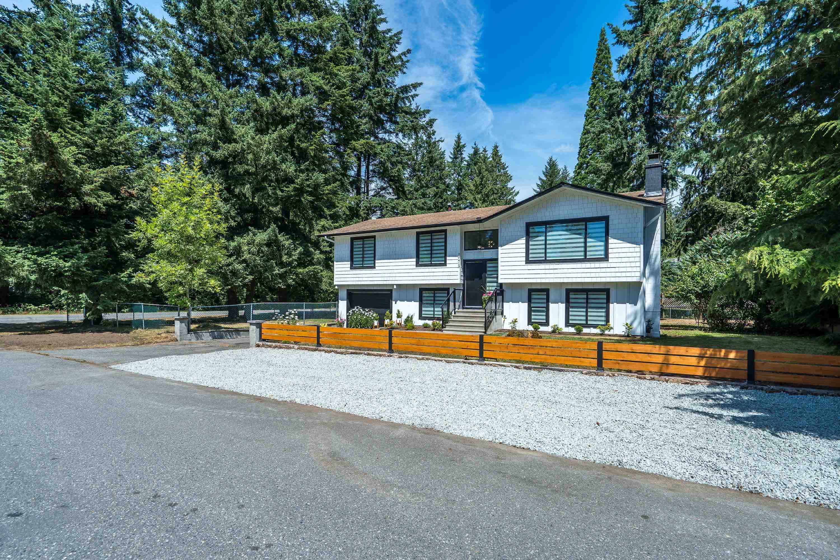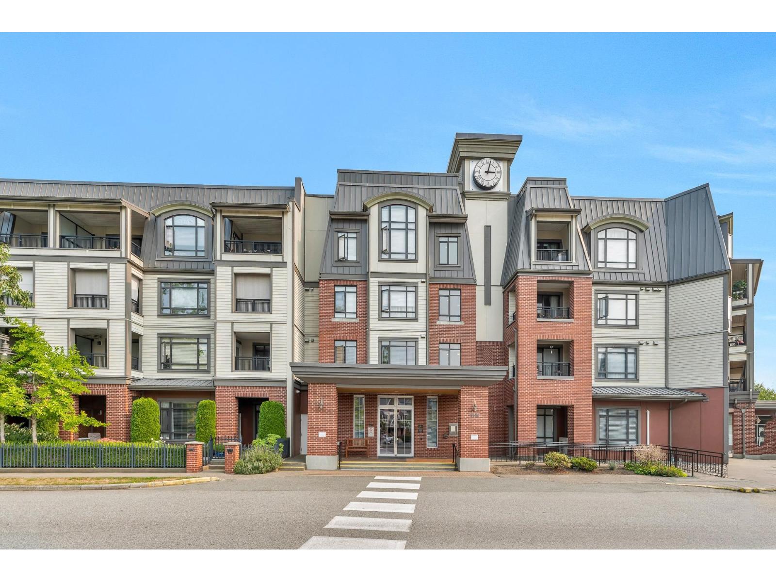Select your Favourite features
- Houseful
- BC
- Langley
- Salmon River Uplands
- 247 Street
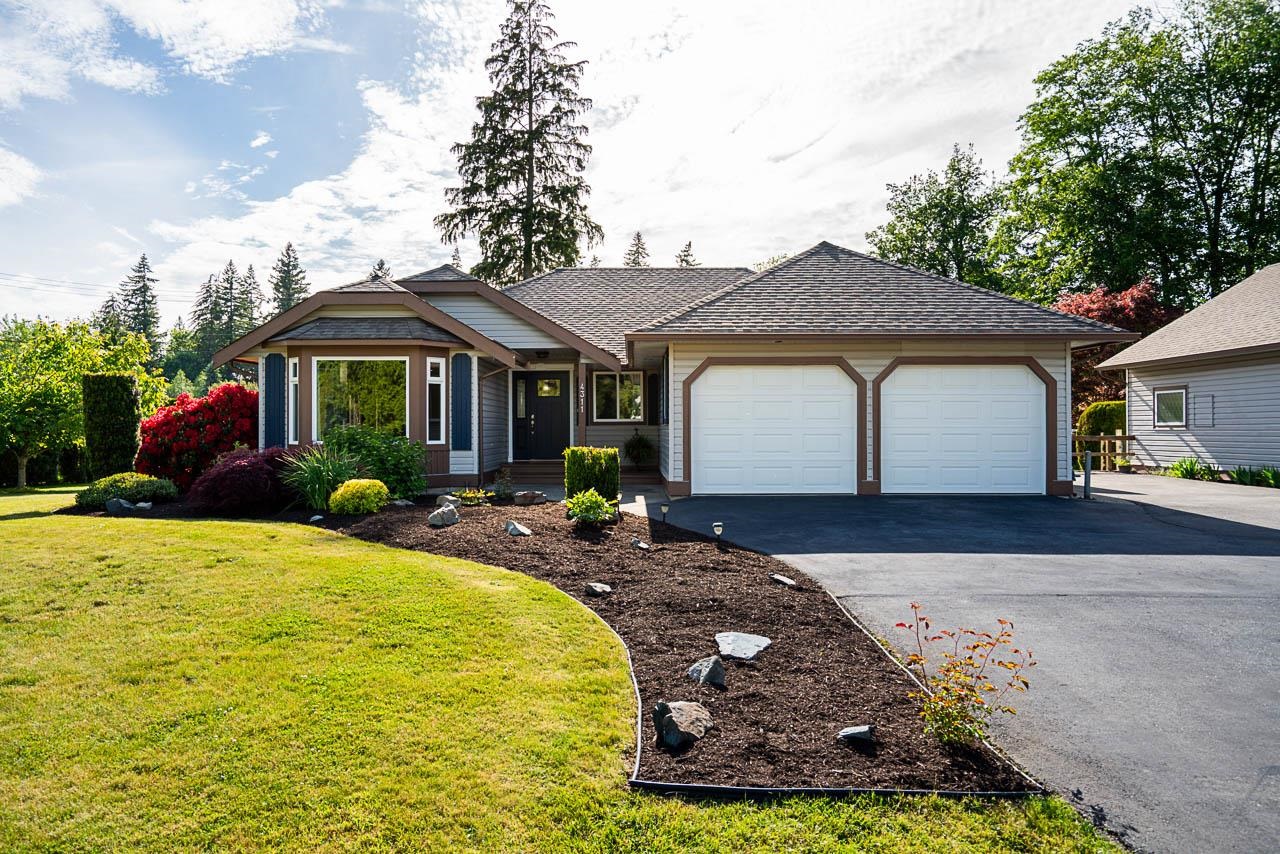
Highlights
Description
- Home value ($/Sqft)$1,080/Sqft
- Time on Houseful
- Property typeResidential
- StyleRancher/bungalow
- Neighbourhood
- CommunityShopping Nearby
- Median school Score
- Year built1990
- Mortgage payment
A SALMON RIVER GEM! Sitting on nearly a 1 ACRE CORNER Lot, this BEAUTIFULLY maintained 4 BED/2 BATH RANCHER offers ample SPACE & COMFORT! Features Include: Heat Pump, Furnace (2021), Gas for BBQ on Sundeck (Built in 2010), Windows/Screen (2008), Double Car Garage attached to home, Reverse Osmosis in Kitchen, Well approx 190FT, Well Pump (2019), UV Filter, Built-In Vacuum. 25x29 Detached Shop, great for storage & Car buffs! Ample amount of parking! Certainly a GARDENER’S Dream Property! With a frontage of 196FT, this would also be the perfect lot to build your dream home! Close to #1 Hwy, Fraser Highway, Otter Co-Op, JD Farms, Otter Trail Winery, Schools, and a short drive to Willowbrook Shopping District! THIS IS A MUST SEE!
MLS®#R3011269 updated 1 month ago.
Houseful checked MLS® for data 1 month ago.
Home overview
Amenities / Utilities
- Heat source Forced air, heat pump, natural gas
- Sewer/ septic Septic tank
Exterior
- Construction materials
- Foundation
- Roof
- # parking spaces 8
- Parking desc
Interior
- # full baths 2
- # total bathrooms 2.0
- # of above grade bedrooms
- Appliances Washer/dryer, dishwasher, refrigerator, stove
Location
- Community Shopping nearby
- Area Bc
- View No
- Water source Well drilled
- Zoning description Sr-1
- Directions 33be59760e108dfb5237743d94266fe9
Lot/ Land Details
- Lot dimensions 40075.2
Overview
- Lot size (acres) 0.92
- Basement information Crawl space
- Building size 1990.0
- Mls® # R3011269
- Property sub type Single family residence
- Status Active
- Virtual tour
- Tax year 2024
Rooms Information
metric
- Primary bedroom 3.988m X 4.547m
Level: Main - Kitchen 3.251m X 5.08m
Level: Main - Eating area 2.642m X 2.489m
Level: Main - Bedroom 3.861m X 2.743m
Level: Main - Walk-in closet 1.422m X 2.972m
Level: Main - Bedroom 3.073m X 3.048m
Level: Main - Dining room 2.642m X 3.683m
Level: Main - Laundry 1.829m X 2.718m
Level: Main - Family room 3.226m X 6.121m
Level: Main - Bedroom 2.692m X 4.14m
Level: Main - Foyer 2.21m X 1.676m
Level: Main - Living room 3.759m X 3.835m
Level: Main
SOA_HOUSEKEEPING_ATTRS
- Listing type identifier Idx

Lock your rate with RBC pre-approval
Mortgage rate is for illustrative purposes only. Please check RBC.com/mortgages for the current mortgage rates
$-5,730
/ Month25 Years fixed, 20% down payment, % interest
$
$
$
%
$
%

Schedule a viewing
No obligation or purchase necessary, cancel at any time
Nearby Homes
Real estate & homes for sale nearby

