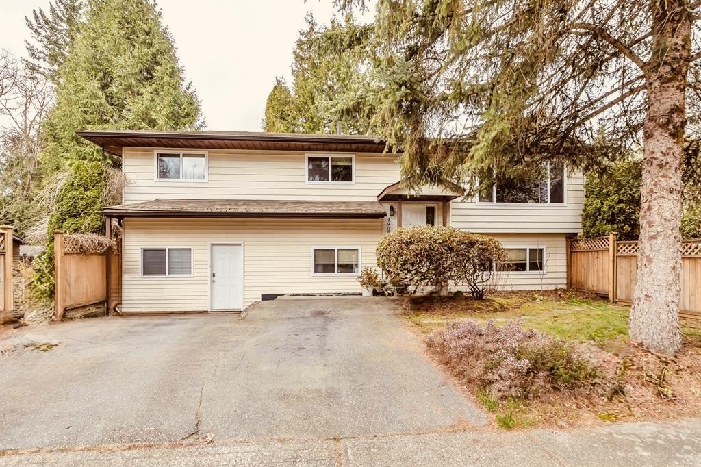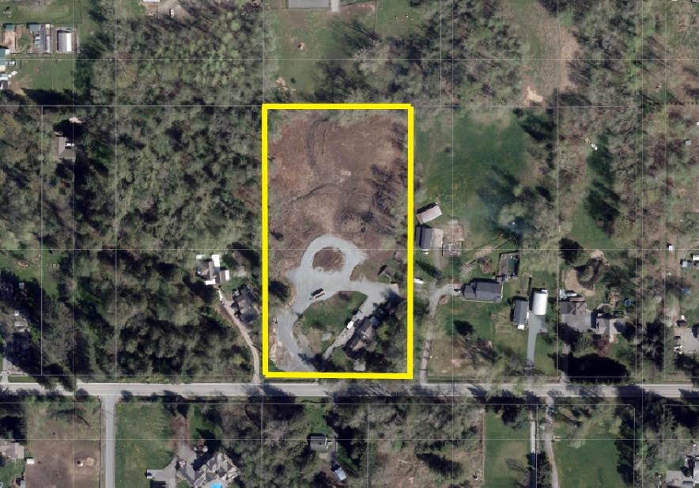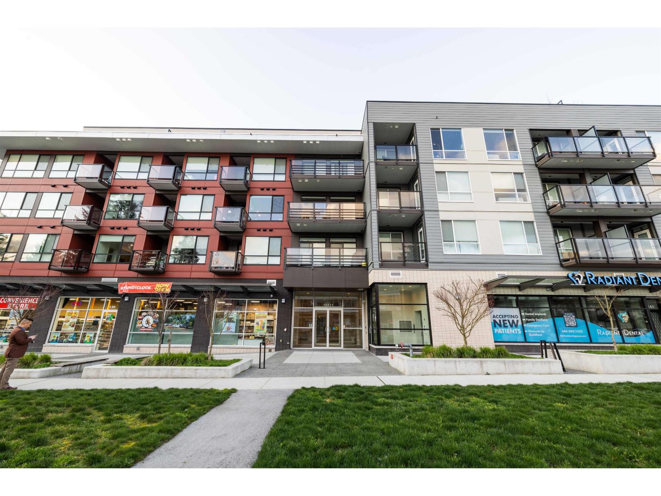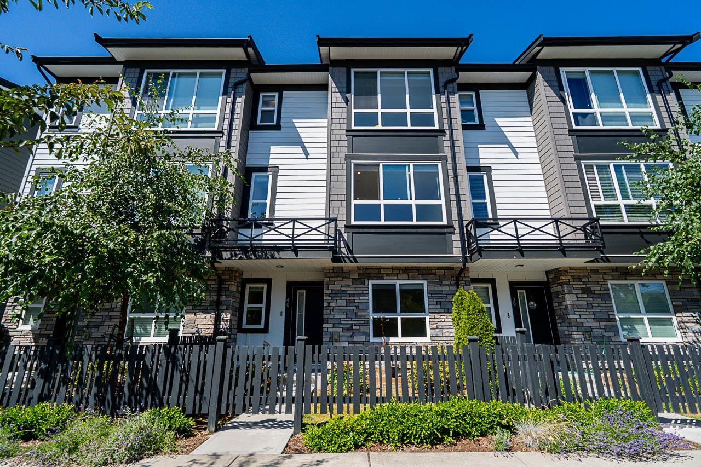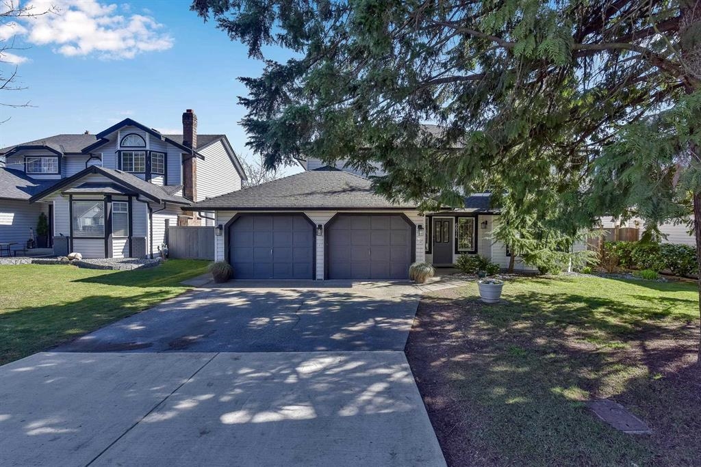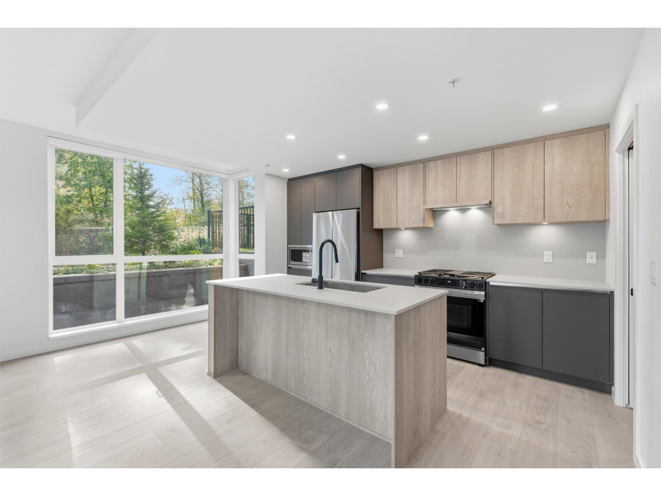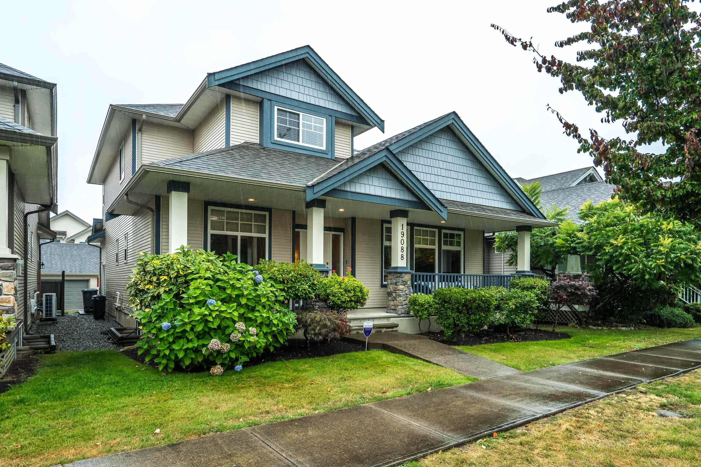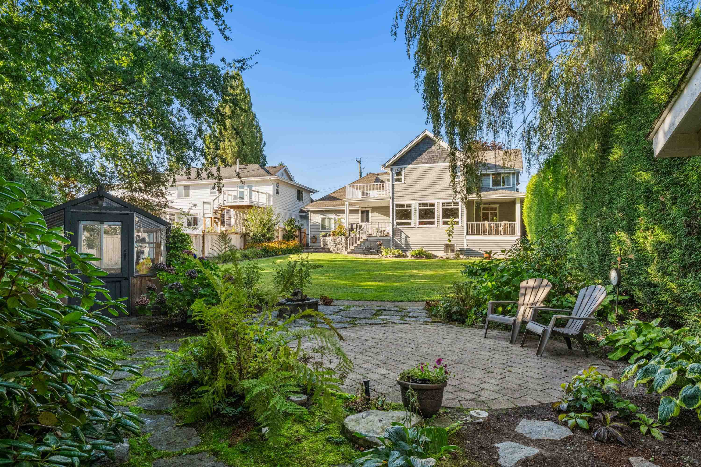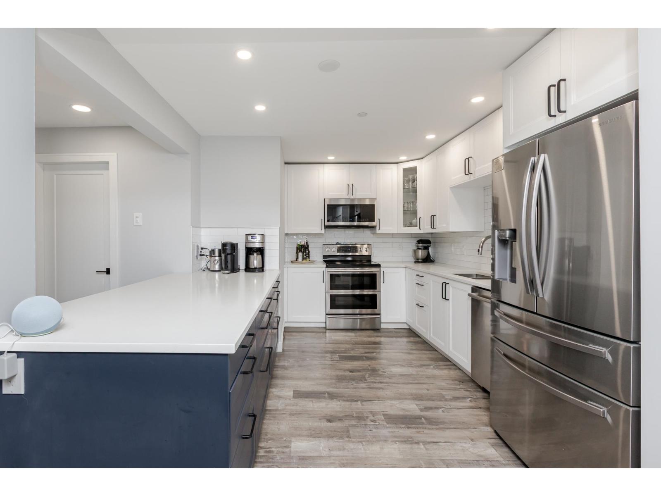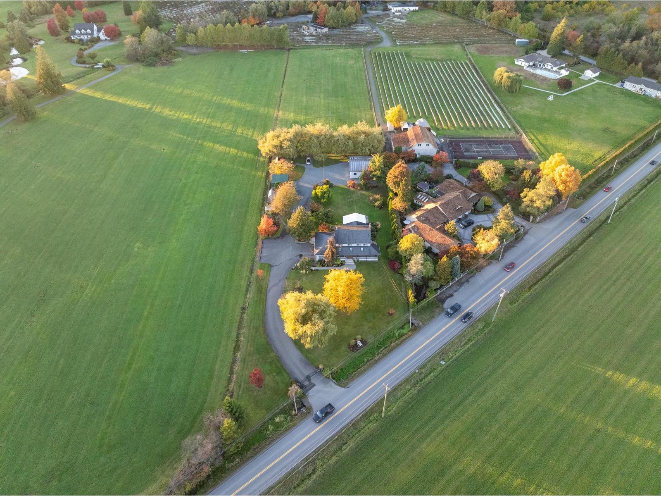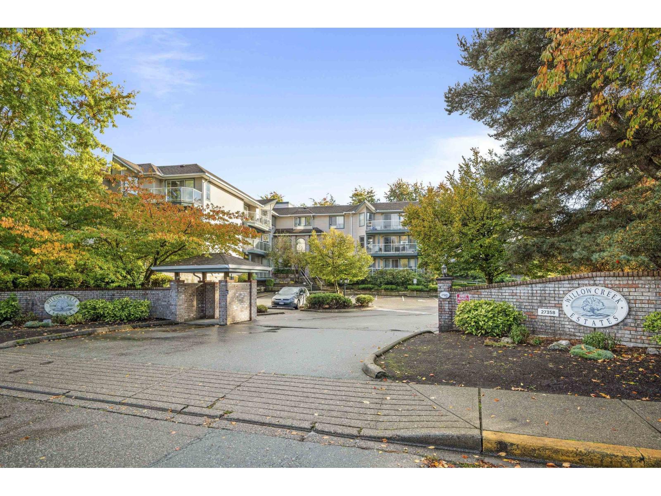- Houseful
- BC
- Langley
- Salmon River Uplands
- 247a Street
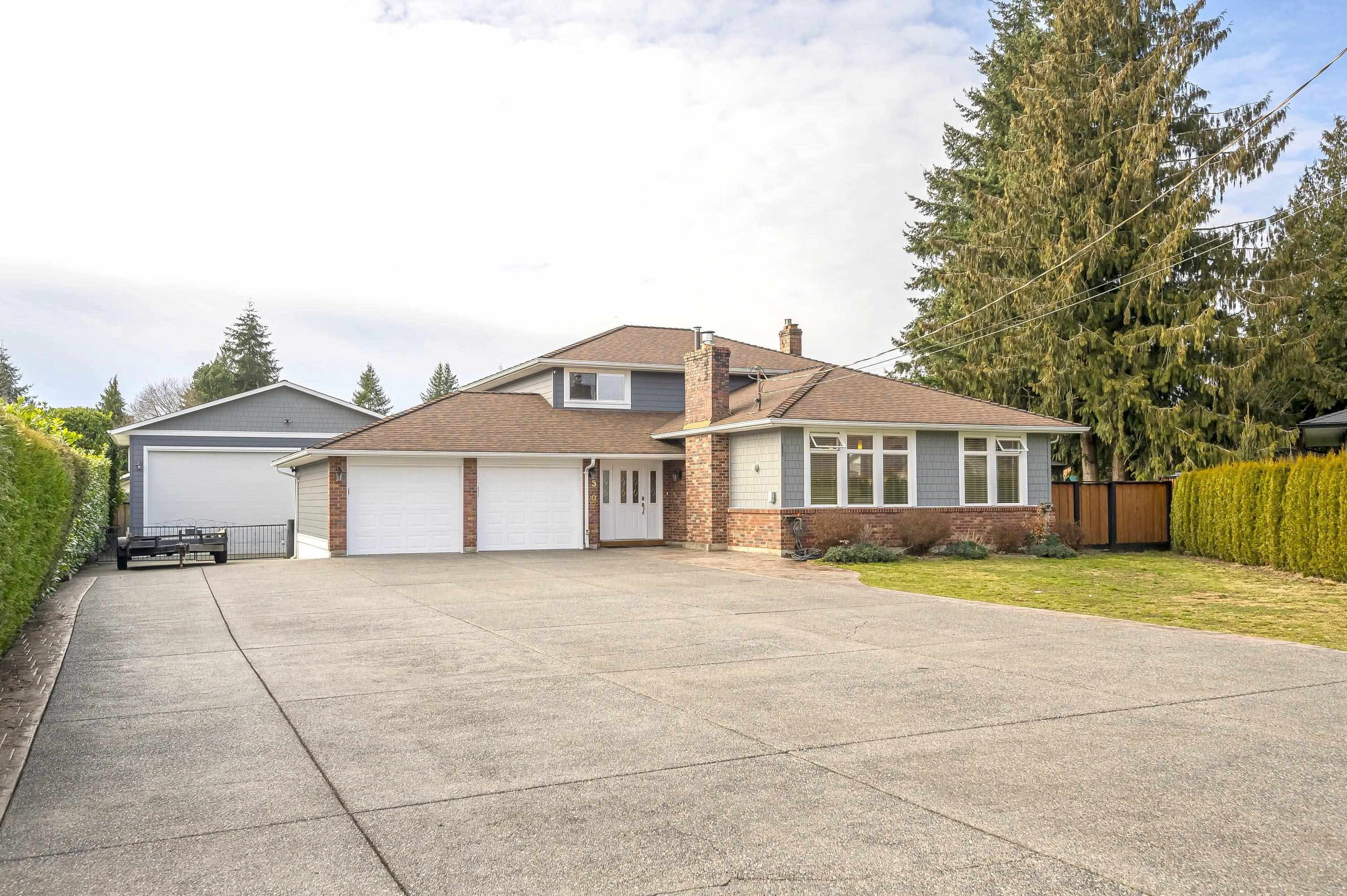
247a Street
247a Street
Highlights
Description
- Home value ($/Sqft)$802/Sqft
- Time on Houseful
- Property typeResidential
- Style3 level split
- Neighbourhood
- Median school Score
- Year built1982
- Mortgage payment
This beautifully updated 2,680 sqft open-concept home features 4 spacious bdrms 3 baths PLUS a dream shop all nestled on a totally private 1/2 Acre lot in a quiet Salmon River cul-de-sac. Inside you’ll find a entertainer’s kitchen offering built-in s/s appl, dble ovens, gas cooktop, wine fridge, granite counters, a massive island & beautiful hardwd flring thru out. Enjoy seamless indoor-outdoor lvg w/stamped concrete patios, a covered BBQ area, fire pit & a hot tub. Additional hi-lights include RV prkg, high-effic furnace, central a/c, durable Hardi-plank siding, city water & of course the impressive 32' x 40' Shop w/12' doors, a mezzanine & a gas furnace—perfect for projects, storage, or toys. All of this & conveniently located to everything. This rare find truly has it all!
Home overview
- Heat source Forced air, natural gas
- Sewer/ septic Septic tank
- Construction materials
- Foundation
- Roof
- Fencing Fenced
- # parking spaces 10
- Parking desc
- # full baths 3
- # total bathrooms 3.0
- # of above grade bedrooms
- Appliances Washer/dryer, dishwasher, refrigerator, stove, oven, range top, wine cooler
- Area Bc
- Subdivision
- View No
- Water source Public
- Zoning description Sr-3
- Directions Bb63927eecf0697ec95c3968458e6eb2
- Lot dimensions 18992.0
- Lot size (acres) 0.44
- Basement information None
- Building size 2680.0
- Mls® # R3020371
- Property sub type Single family residence
- Status Active
- Virtual tour
- Tax year 2024
- Family room 6.426m X 4.674m
- Laundry 2.261m X 2.743m
- Storage 2.108m X 1.067m
- Bedroom 3.581m X 2.845m
- Den 5.359m X 5.512m
- Foyer 2.007m X 2.616m
- Walk-in closet 1.372m X 3.124m
Level: Above - Bedroom 3.15m X 3.505m
Level: Above - Primary bedroom 3.632m X 4.775m
Level: Above - Bedroom 3.175m X 3.505m
Level: Above - Living room 7.798m X 4.826m
Level: Main - Kitchen 3.937m X 2.515m
Level: Main - Dining room 2.21m X 3.861m
Level: Main
- Listing type identifier Idx

$-5,733
/ Month

