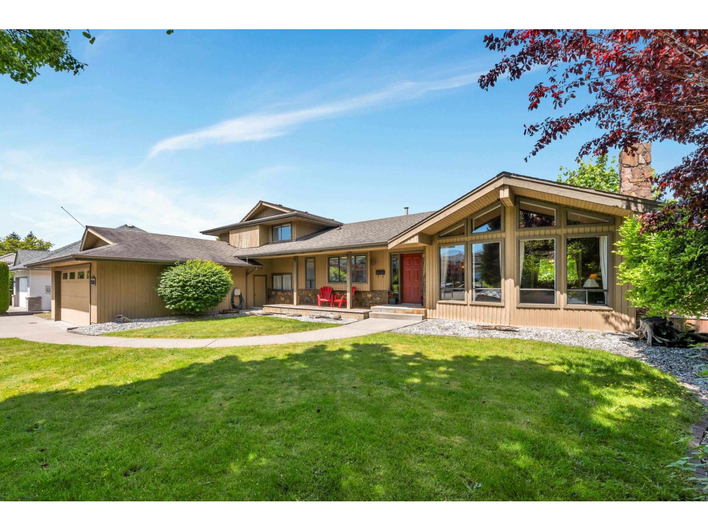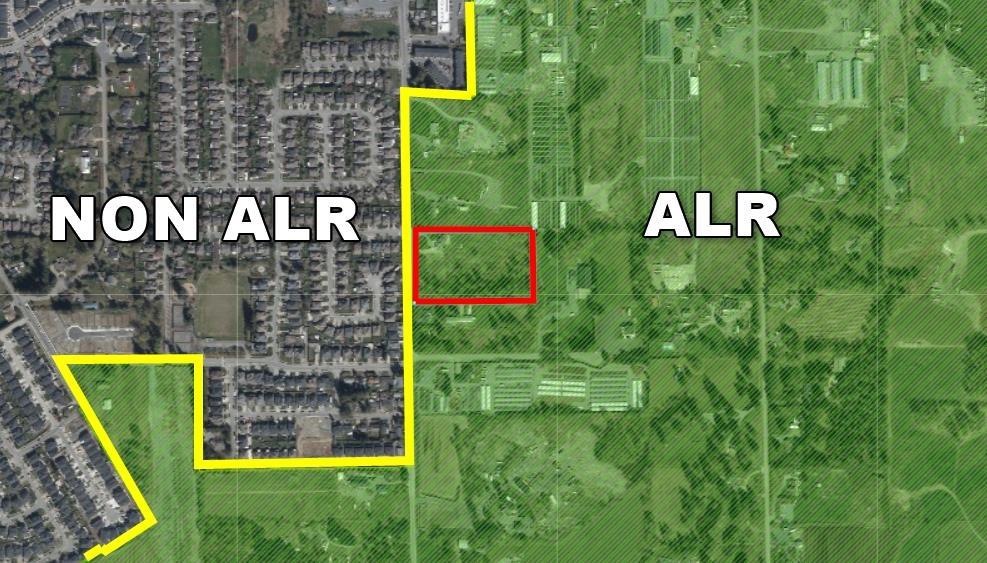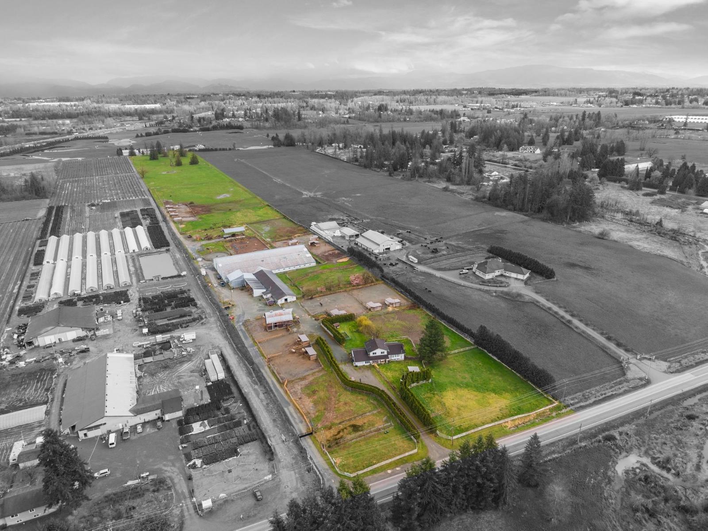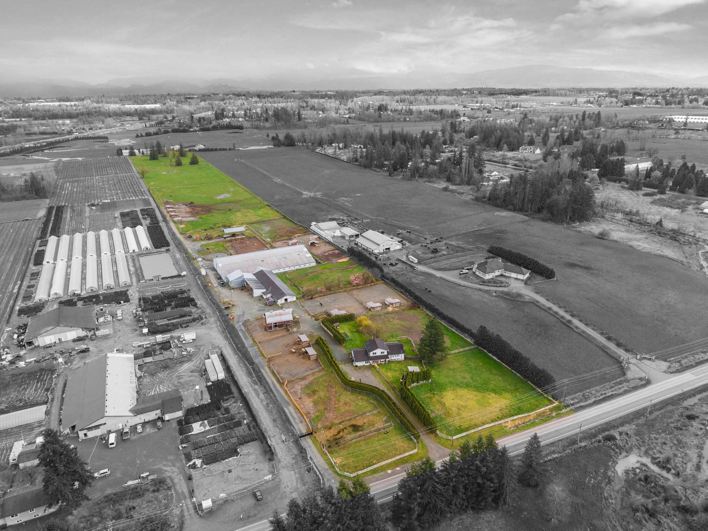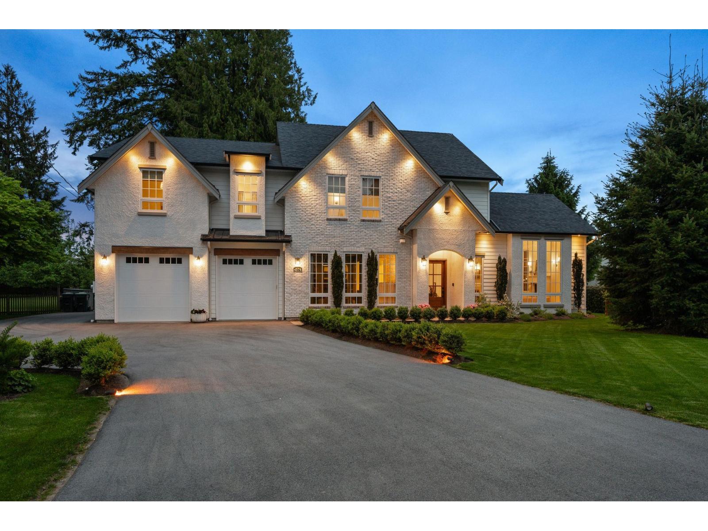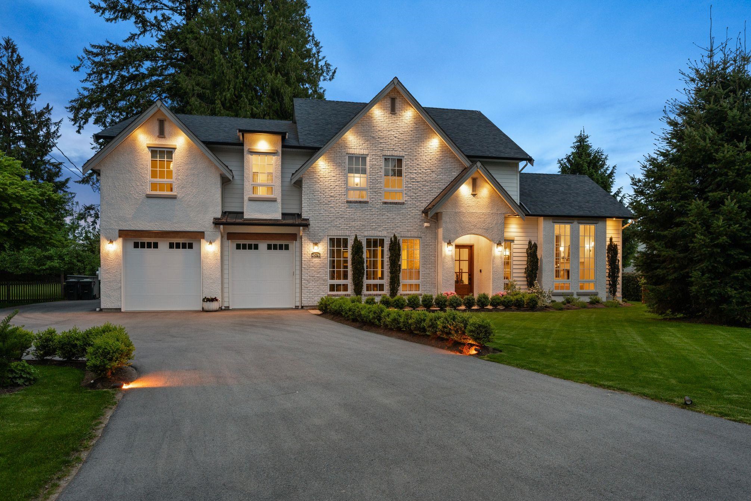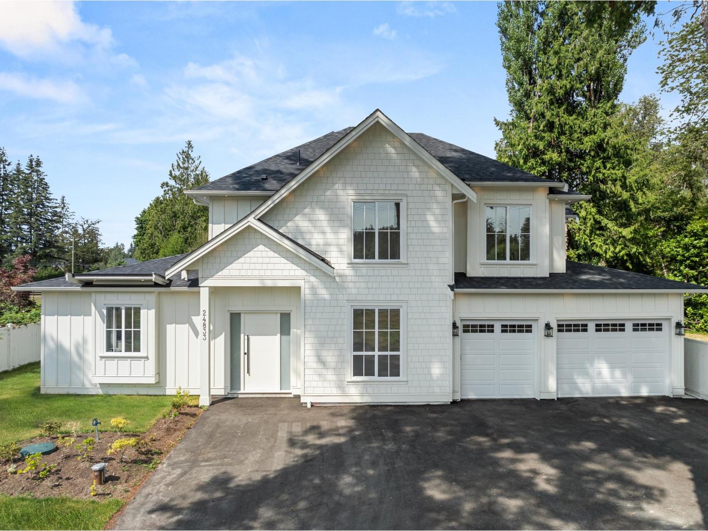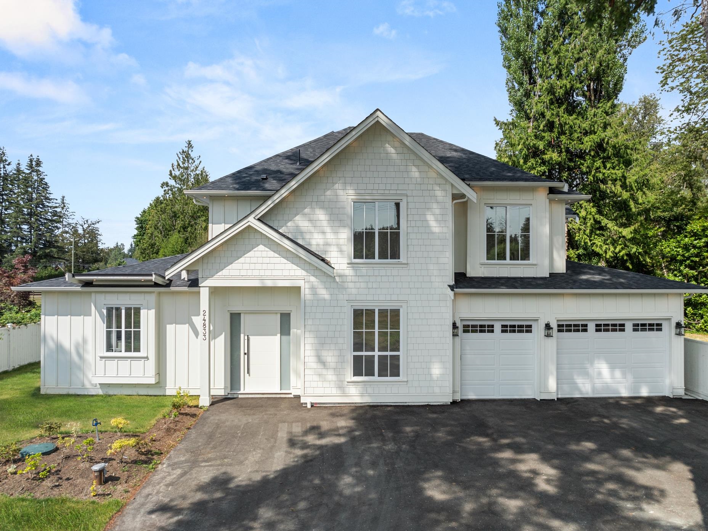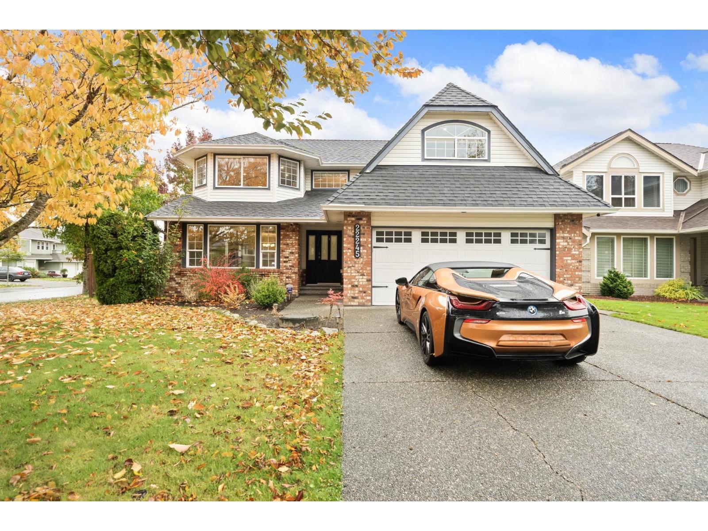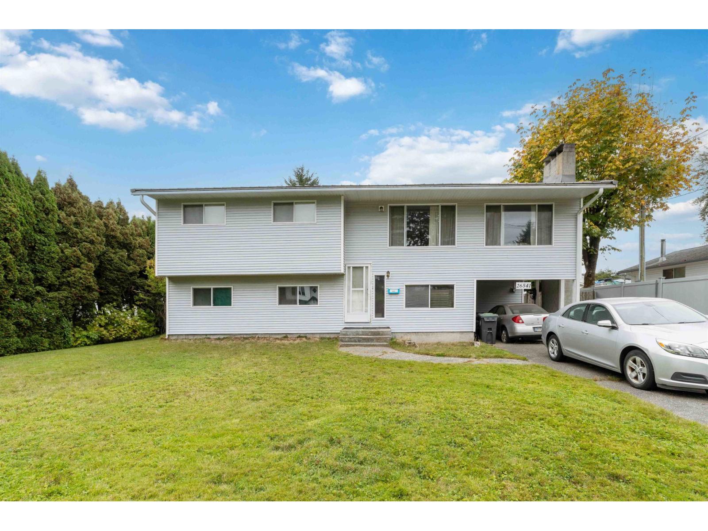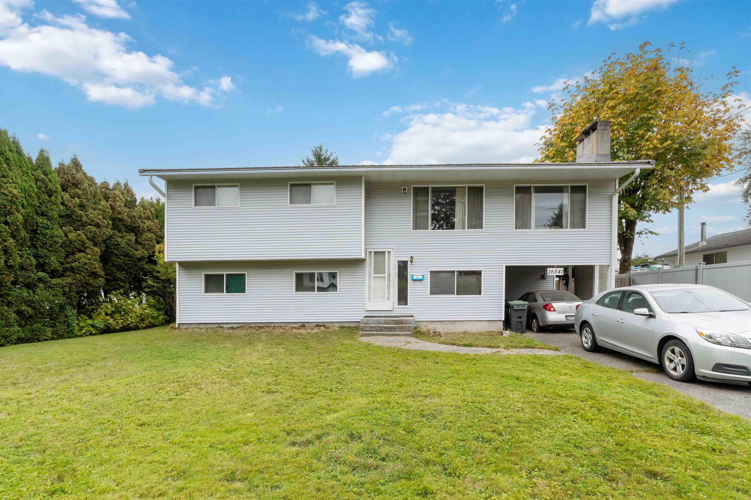Select your Favourite features
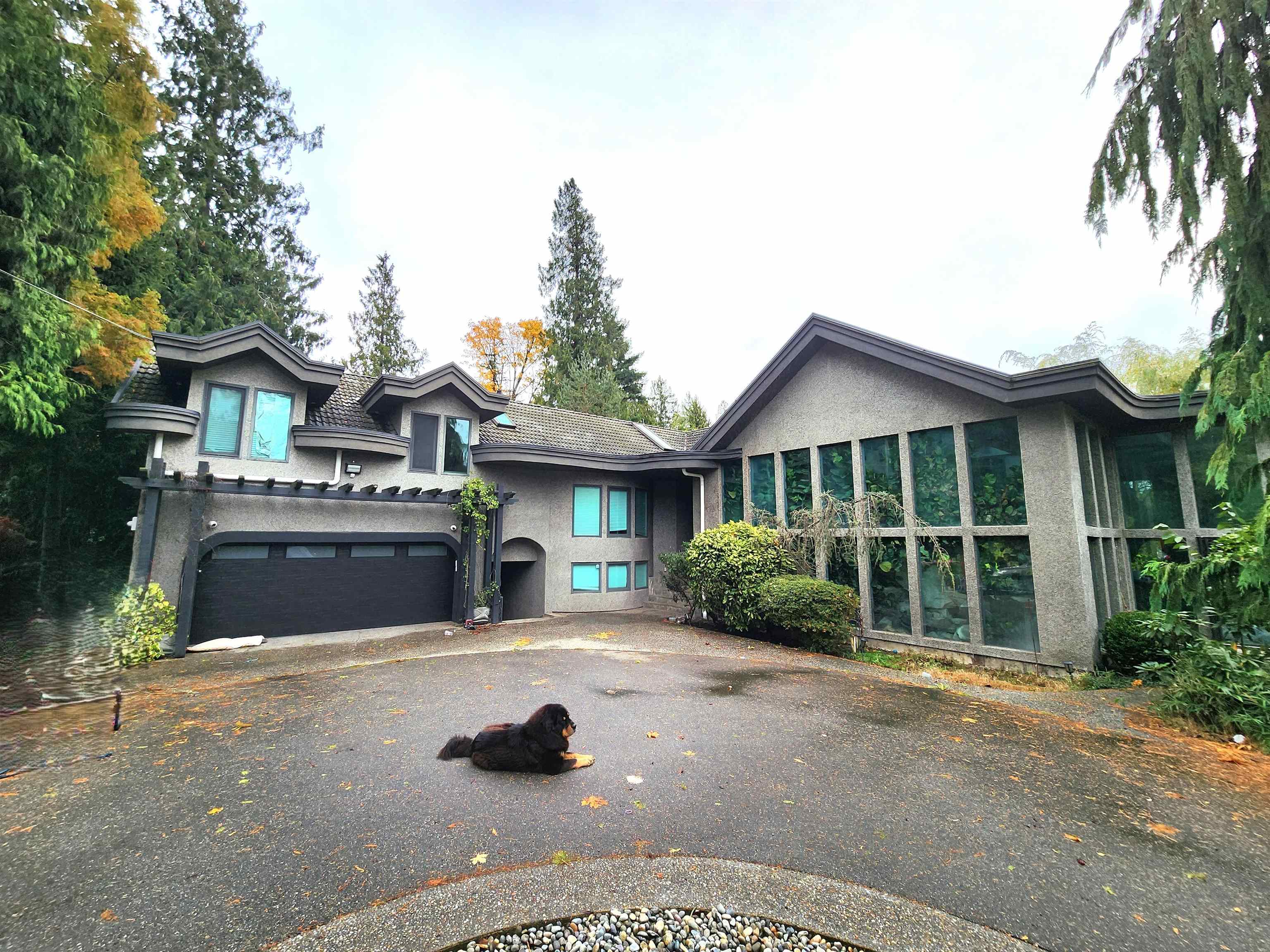
Highlights
Description
- Home value ($/Sqft)$465/Sqft
- Time on Houseful
- Property typeResidential
- StyleCarriage/coach house
- CommunityShopping Nearby
- Median school Score
- Year built1996
- Mortgage payment
3 HOMES & HUGE SHOPS. Multi generation Rare find on 4.49 private fully fenced/gated acreage. Main home is over 9000 sq ft with newer kitchen, flooring, counters throughout, 5 Bdrms on main with 4 newer bathrooms. Basement is easily suited with current day kitchen Bdrm and office. Entertainers dream with indoor pool room of 2500 sq ft soaring windows huge fitness area list is endless. Detached 2nd home is over 3000 sq ft 4 bdrm own garage. New Coach house is 1 Bdrm 1200 sq ft. Detached shop is 50'x50' with 14' door and attached workshop 40'x40' just off back of detached. Separate barn/studio is 3000sq ft 1500 sq ft footprint. Over 20,000 sq ft of buildings on this 2 driveway fully fenced gated property. Huge rental income definite must see, loads of parking, central location.
MLS®#R3062988 updated 2 days ago.
Houseful checked MLS® for data 2 days ago.
Home overview
Amenities / Utilities
- Heat source Baseboard, hot water, radiant
- Sewer/ septic Septic tank
Exterior
- Construction materials
- Foundation
- Roof
- Fencing Fenced
- # parking spaces 30
- Parking desc
Interior
- # full baths 6
- # half baths 1
- # total bathrooms 7.0
- # of above grade bedrooms
- Appliances Washer/dryer, dishwasher, refrigerator, stove
Location
- Community Shopping nearby
- Area Bc
- Water source Well drilled
- Zoning description Ru-3
Lot/ Land Details
- Lot dimensions 195584.4
Overview
- Lot size (acres) 4.49
- Basement information Full
- Building size 9036.0
- Mls® # R3062988
- Property sub type Single family residence
- Status Active
- Tax year 2025
Rooms Information
metric
- Laundry 1.6m X 2.438m
- Bedroom 4.039m X 3.327m
- Living room 5.258m X 3.962m
- Living room 4.013m X 5.461m
- Kitchen 4.013m X 4.115m
- Pantry 2.794m X 3.048m
- Office 4.216m X 4.089m
- Mud room 1.778m X 3.251m
- Kitchen 2.337m X 3.277m
- Gym 2.972m X 4.369m
- Eating area 2.591m X 3.658m
- Bedroom 3.048m X 5.004m
- Storage 1.346m X 2.489m
- Living room 4.115m X 5.715m
Level: Main - Dining room 3.861m X 4.064m
Level: Main - Bedroom 3.48m X 3.531m
Level: Main - Family room 4.47m X 4.978m
Level: Main - Kitchen 3.759m X 4.064m
Level: Main - Eating area 3.15m X 3.505m
Level: Main - Walk-in closet 1.321m X 3.251m
Level: Main - Bedroom 3.48m X 3.531m
Level: Main - Games room 3.353m X 6.248m
Level: Main - Primary bedroom 4.826m X 4.699m
Level: Main - Foyer 2.007m X 2.057m
Level: Main - Bedroom 5.029m X 4.648m
Level: Main - Bedroom 2.286m X 3.353m
Level: Main - Laundry 1.829m X 1.219m
Level: Main
SOA_HOUSEKEEPING_ATTRS
- Listing type identifier Idx

Lock your rate with RBC pre-approval
Mortgage rate is for illustrative purposes only. Please check RBC.com/mortgages for the current mortgage rates
$-11,200
/ Month25 Years fixed, 20% down payment, % interest
$
$
$
%
$
%

Schedule a viewing
No obligation or purchase necessary, cancel at any time
Nearby Homes
Real estate & homes for sale nearby

