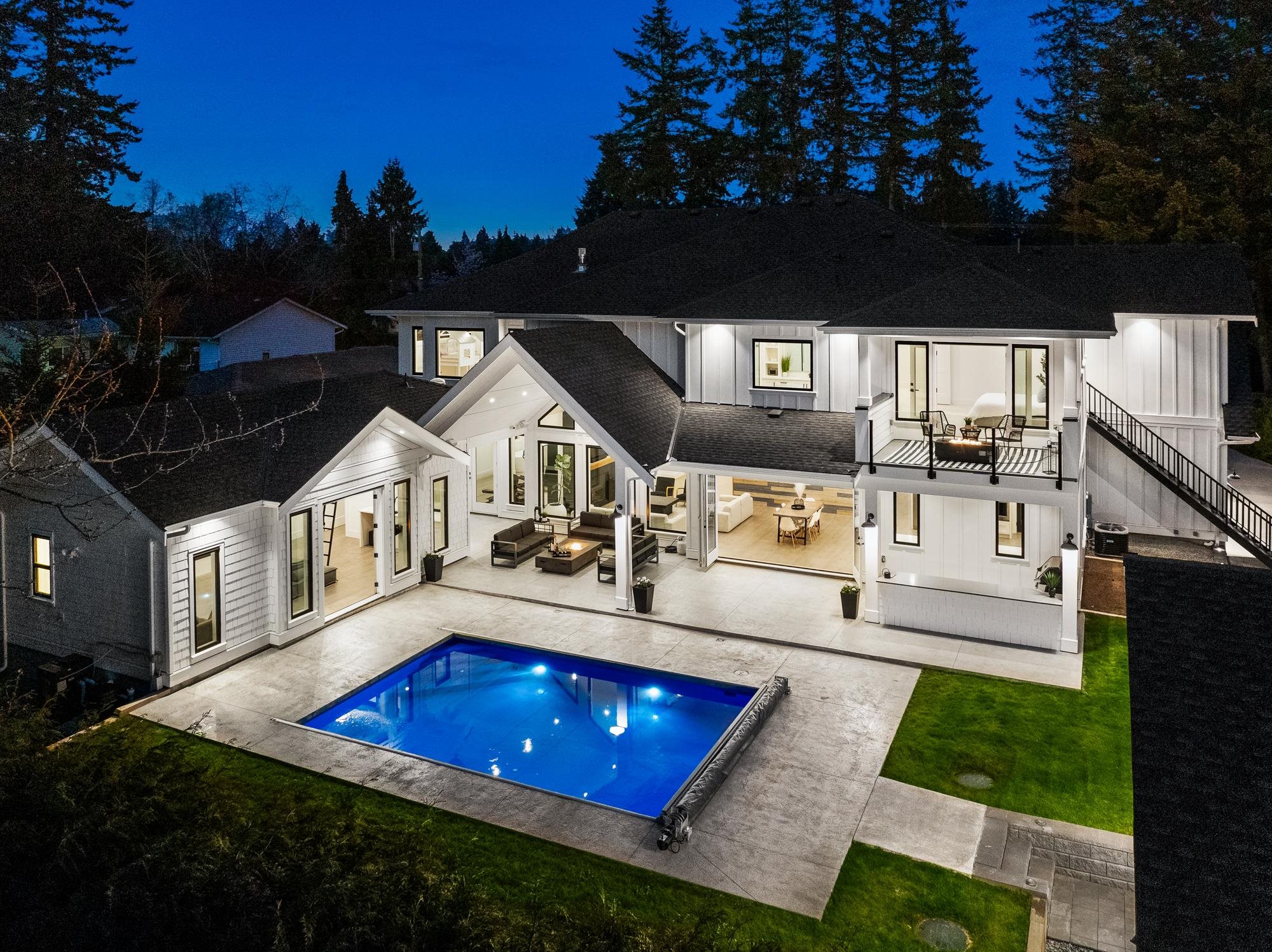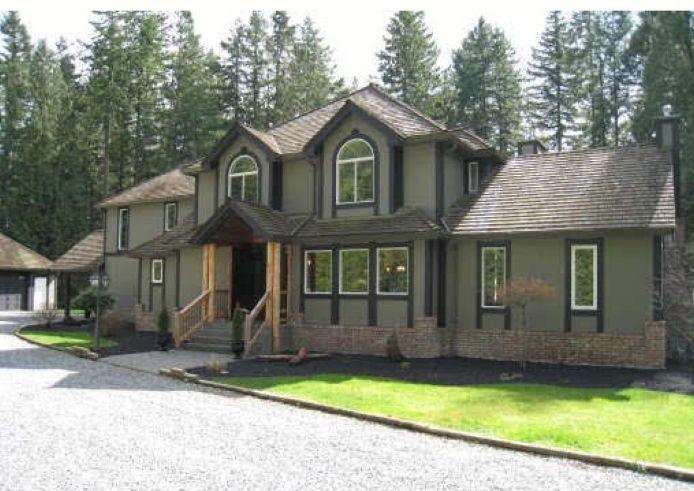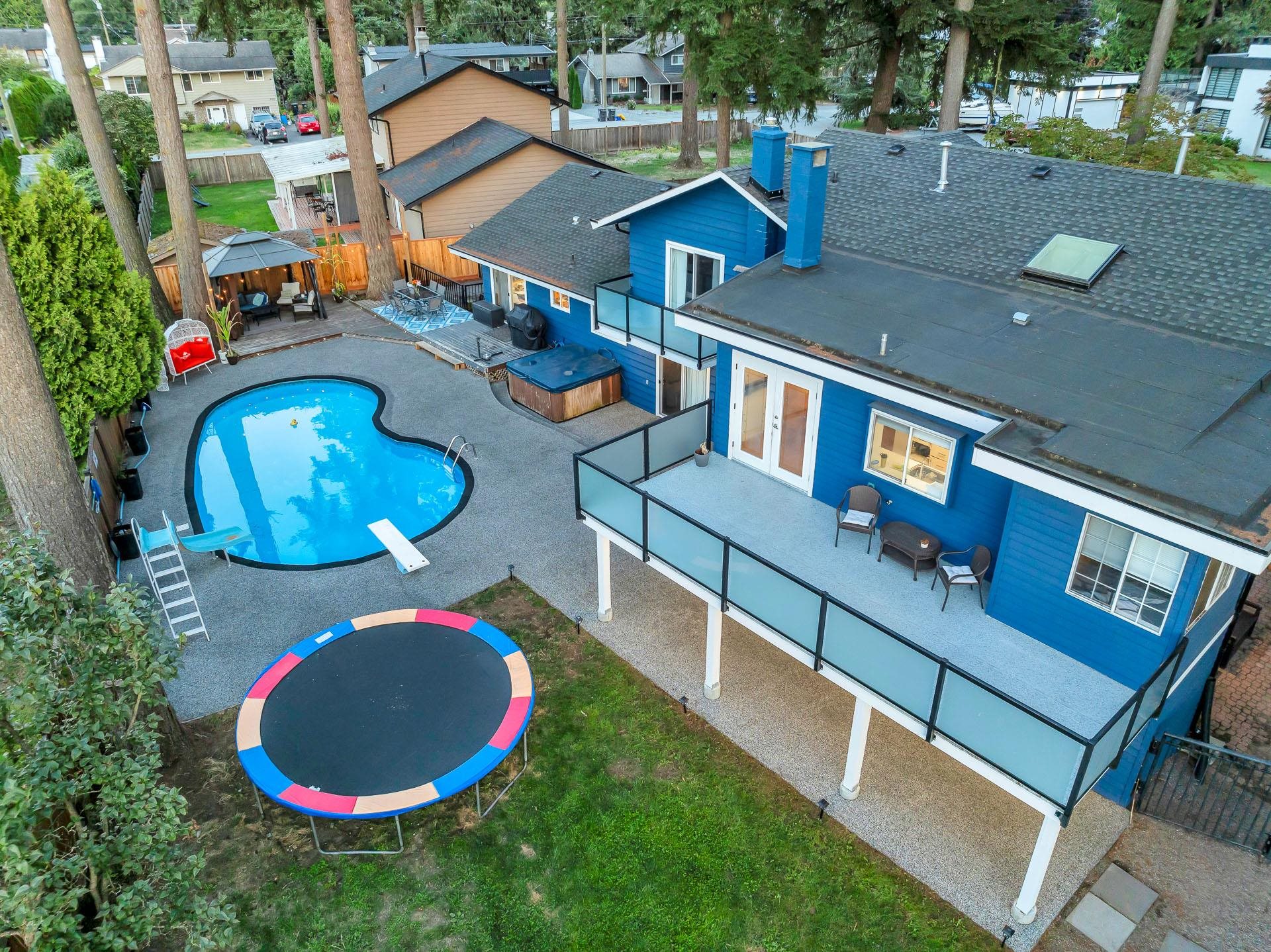Select your Favourite features
- Houseful
- BC
- Langley
- Salmon River Uplands
- 248 Street

Highlights
Description
- Home value ($/Sqft)$641/Sqft
- Time on Houseful
- Property typeResidential
- Neighbourhood
- Median school Score
- Year built2022
- Mortgage payment
Welcome to your new home where every day is a vacation. It offers an abundance of natural light & heated pool for year-round enjoyment. This home boasts 6 beds and 8 baths including two opulent primary bedrooms with spa-like ensuites. The chef's dream kitchen features high-end appliances including a 48" cooktop & sprawling island. The living room invites cozy gatherings with its oversized gas fireplace & vaulted ceiling, while the dining area is adorned with a sophisticated wine wall. Enjoy modern comforts with smart home automation in the entire home. Step outside to the stamped concrete patio with a built-in BBQ kitchen & gas fire pit perfect for outdoor entertaining. Short stroll to wineries, & dining options. Centrally located, this home offers the perfect blend of luxury & relaxation.
MLS®#R2996608 updated 2 weeks ago.
Houseful checked MLS® for data 2 weeks ago.
Home overview
Amenities / Utilities
- Heat source Natural gas, other, radiant
- Sewer/ septic Septic tank
Exterior
- Construction materials
- Foundation
- Roof
- Fencing Fenced
- # parking spaces 15
- Parking desc
Interior
- # full baths 7
- # half baths 1
- # total bathrooms 8.0
- # of above grade bedrooms
- Appliances Washer/dryer, dishwasher, refrigerator, stove, wine cooler
Location
- Area Bc
- View No
- Water source Public
- Zoning description Sr-3
Lot/ Land Details
- Lot dimensions 18992.0
Overview
- Lot size (acres) 0.44
- Basement information None
- Building size 5616.0
- Mls® # R2996608
- Property sub type Single family residence
- Status Active
- Virtual tour
- Tax year 2023
Rooms Information
metric
- Bedroom 3.658m X 4.47m
Level: Above - Kitchen 2.413m X 3.962m
Level: Above - Walk-in closet 1.372m X 1.499m
Level: Above - Walk-in closet 1.803m X 2.184m
Level: Above - Walk-in closet 2.438m X 3.327m
Level: Above - Walk-in closet 1.778m X 2.184m
Level: Above - Bedroom 3.962m X 4.978m
Level: Above - Primary bedroom 5.588m X 5.232m
Level: Above - Living room 3.632m X 3.988m
Level: Above - Bedroom 3.048m X 2.896m
Level: Above - Bedroom 4.064m X 4.267m
Level: Above - Kitchen 5.486m X 4.496m
Level: Main - Living room 4.953m X 5.207m
Level: Main - Walk-in closet 2.946m X 2.692m
Level: Main - Dining room 5.563m X 4.216m
Level: Main - Primary bedroom 4.547m X 4.978m
Level: Main - Office 3.556m X 4.166m
Level: Main - Wok kitchen 1.524m X 2.616m
Level: Main - Foyer 3.048m X 2.997m
Level: Main - Games room 3.607m X 3.962m
Level: Main - Pantry 1.372m X 2.21m
Level: Main - Recreation room 8.534m X 4.801m
Level: Main - Bar room 1.422m X 3.962m
Level: Main - Mud room 2.438m X 4.089m
Level: Main
SOA_HOUSEKEEPING_ATTRS
- Listing type identifier Idx

Lock your rate with RBC pre-approval
Mortgage rate is for illustrative purposes only. Please check RBC.com/mortgages for the current mortgage rates
$-9,597
/ Month25 Years fixed, 20% down payment, % interest
$
$
$
%
$
%

Schedule a viewing
No obligation or purchase necessary, cancel at any time
Nearby Homes
Real estate & homes for sale nearby












