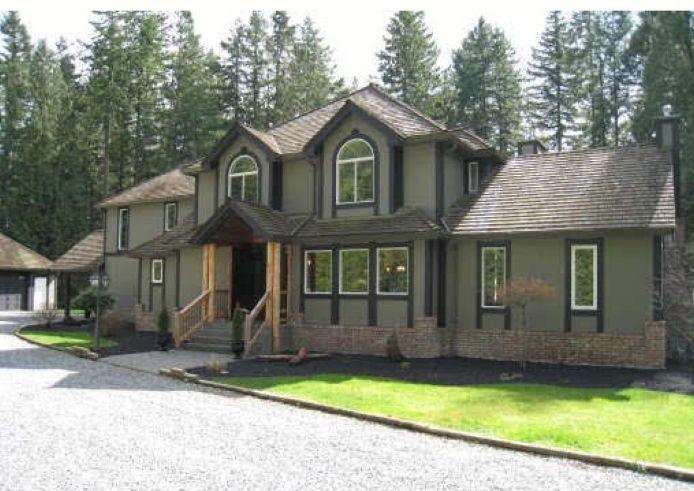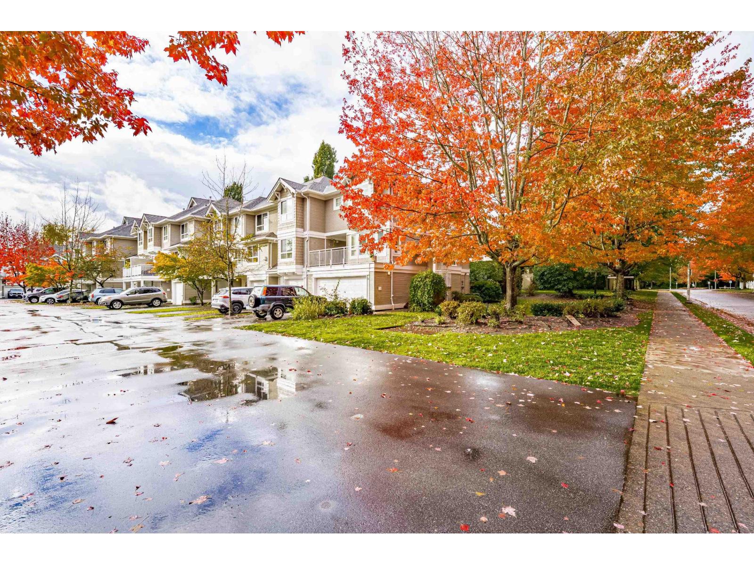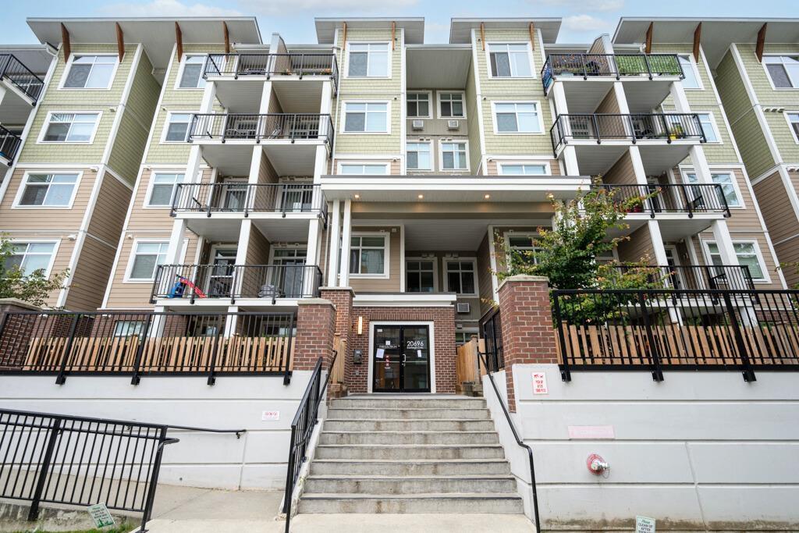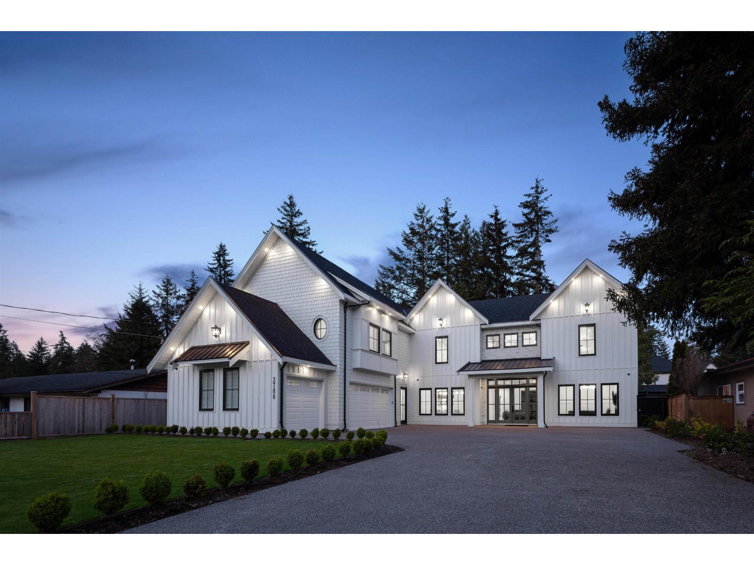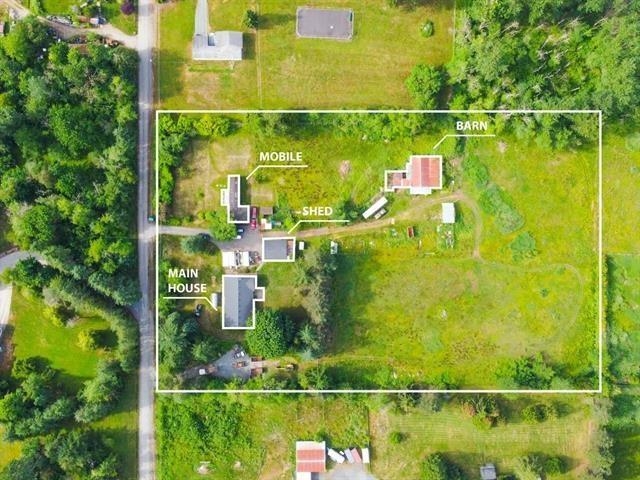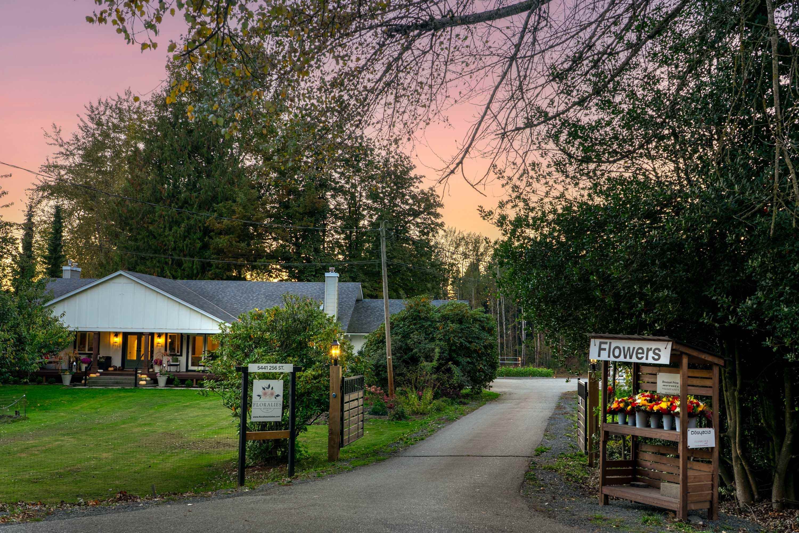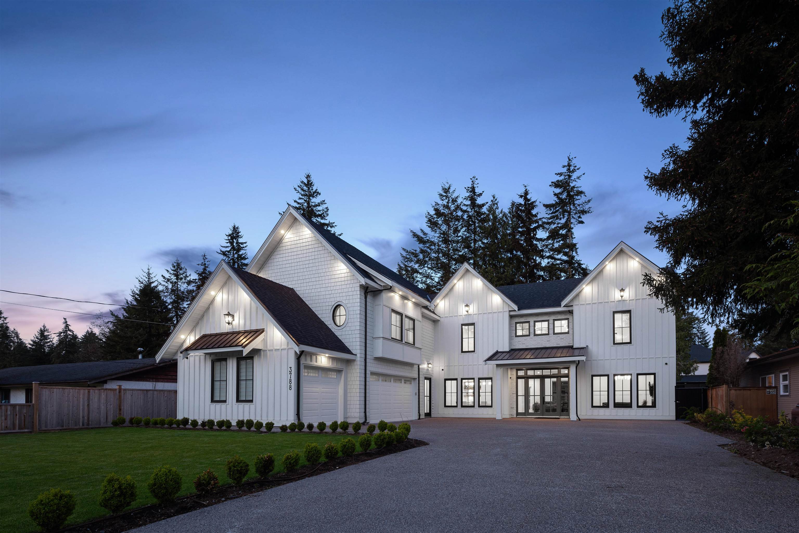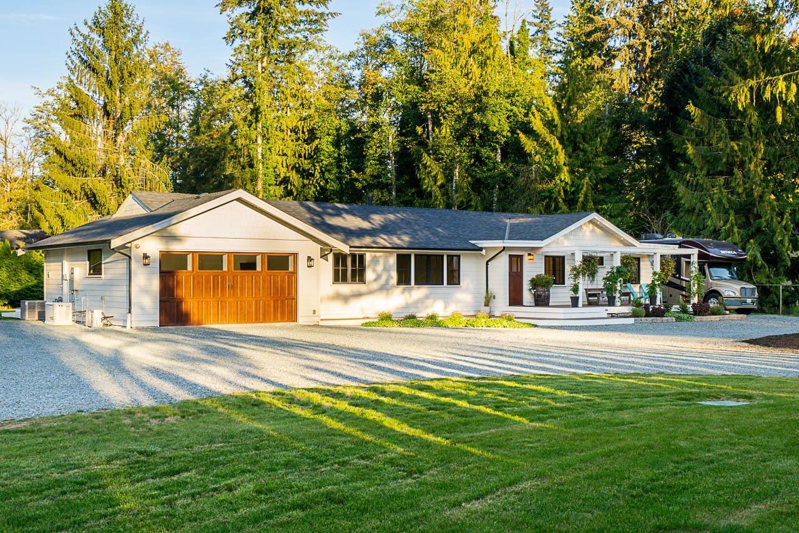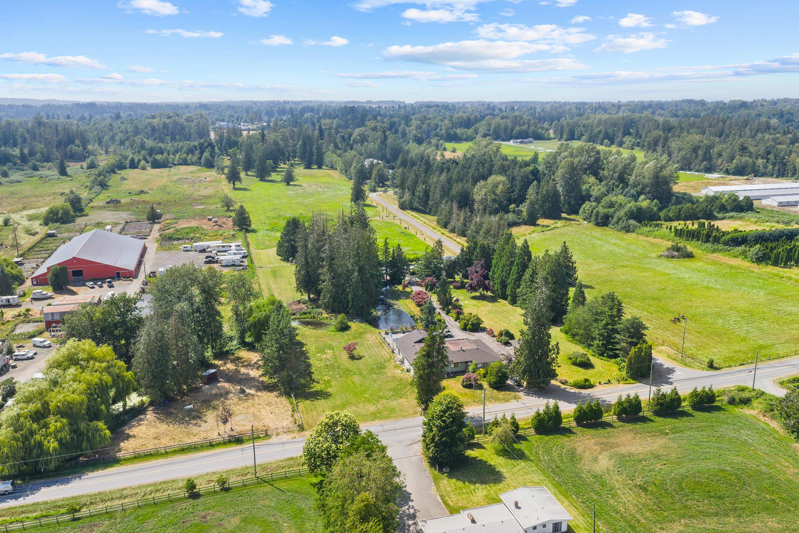
248 Street
248 Street
Highlights
Description
- Home value ($/Sqft)$748/Sqft
- Time on Houseful
- Property typeResidential
- StyleRancher/bungalow
- Median school Score
- Year built1980
- Mortgage payment
ONE OF A KIND 18.25 ACRE PROPERTY IN SOUTH LANGLEY! This quiet, peaceful & private property has 3 road frontage & ready for MULTI FAMILY living unlike no other. 248 ST features sprawling 3750 SQ/FT rancher with in-ground pool ready to brought back to former glory. The spacious home has open concept an entertainers dream, featuring 3 bedroom / 4 bathroom & 1 bedroom in law suite. 244 ST features 2390 SQ/FT 4 bedroom / 2 bathroom accommodation. An amazing multiple bay 2426 SQ/FT shop & attached 853 SQ/FT garage. Bonus 1264 SQ/FT above garage ready for your ideas. Amazing ponds, privacy, & true picturesque acreage. Property has great rental potential! 1173 244 ST. Accessed off 16 Ave to 242 St to 12 Ave. 1173 248 ST has easy access from 16 Ave, 8 Ave or 0 Ave. Contact for more information.
Home overview
- Heat source Natural gas
- Sewer/ septic Septic tank
- Construction materials
- Foundation
- Roof
- Parking desc
- # full baths 4
- # total bathrooms 4.0
- # of above grade bedrooms
- Appliances Washer/dryer, dishwasher, refrigerator, stove
- Area Bc
- View Yes
- Water source Well drilled
- Zoning description Ru-2
- Directions 3143f7730709e5ca3824d8749b96629f
- Lot dimensions 794970.0
- Lot size (acres) 18.25
- Basement information Partial, exterior entry, unfinished
- Building size 5478.0
- Mls® # R3030665
- Property sub type Single family residence
- Status Active
- Virtual tour
- Tax year 2024
- Living room 8.153m X 4.445m
Level: Main - Kitchen 4.293m X 4.343m
Level: Main - Living room 5.156m X 8.712m
Level: Main - Bedroom 4.013m X 3.759m
Level: Main - Foyer 2.261m X 3.353m
Level: Main - Bedroom 4.902m X 3.607m
Level: Main - Kitchen 2.921m X 5.613m
Level: Main - Primary bedroom 4.293m X 3.785m
Level: Main - Family room 3.48m X 9.525m
Level: Main - Bedroom 5.817m X 4.445m
Level: Main - Dining room 2.54m X 5.563m
Level: Main - Laundry 2.515m X 2.946m
Level: Main - Foyer 6.706m X 2.337m
Level: Main - Foyer 1.575m X 3.708m
Level: Main
- Listing type identifier Idx

$-10,933
/ Month




