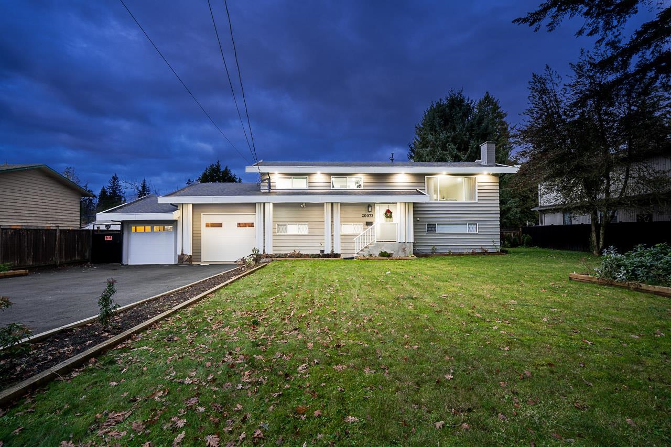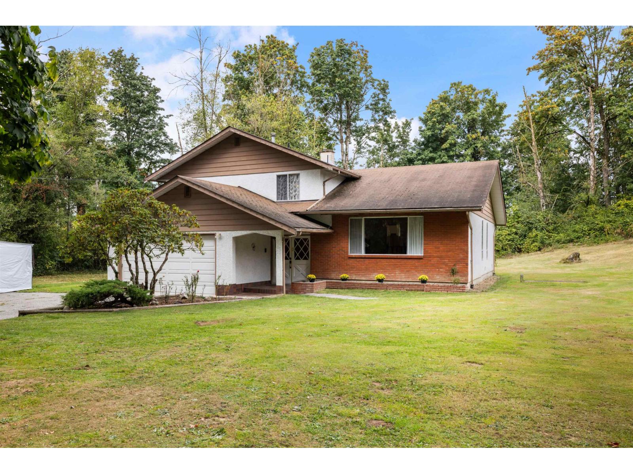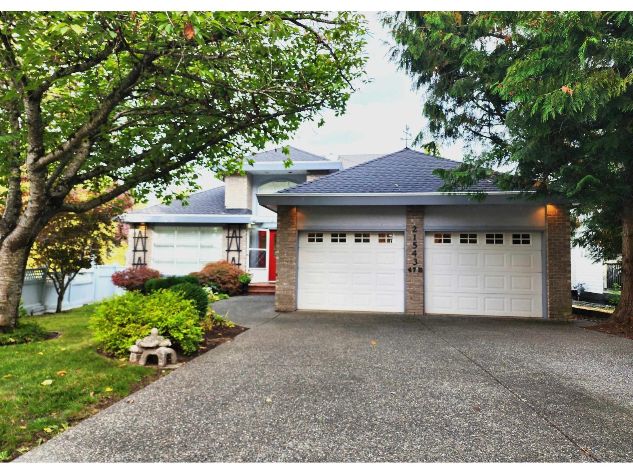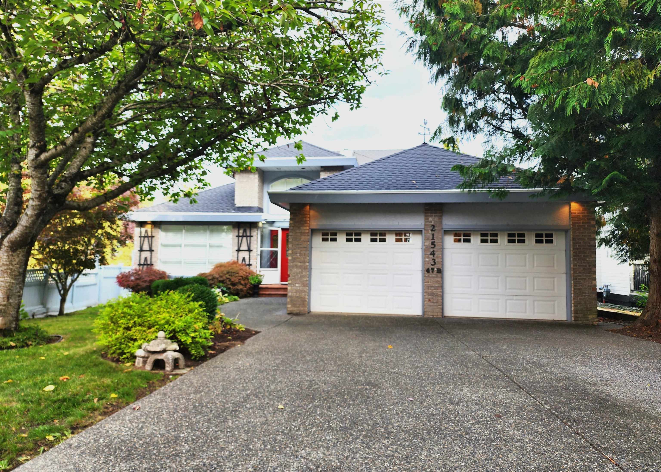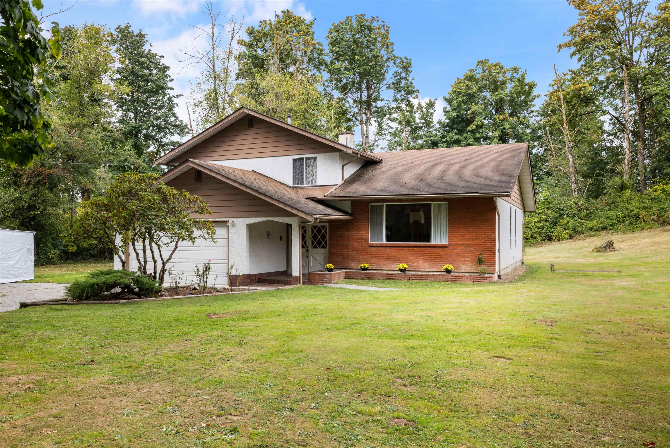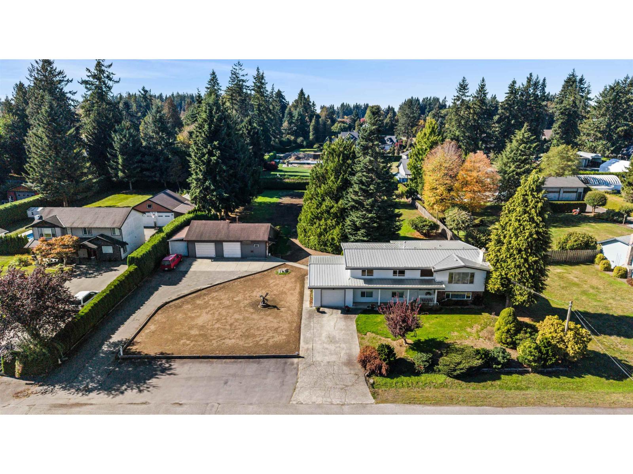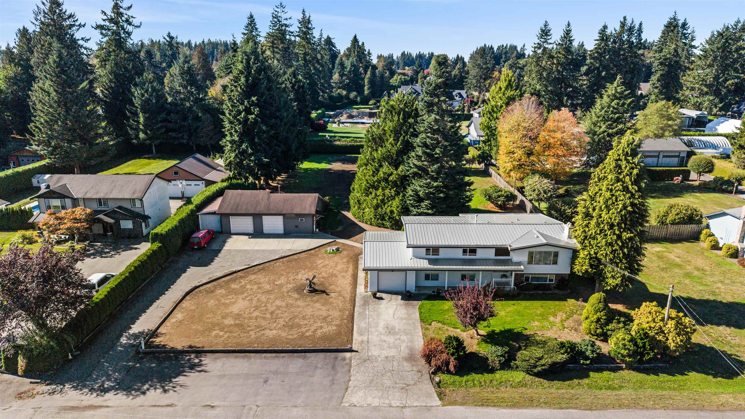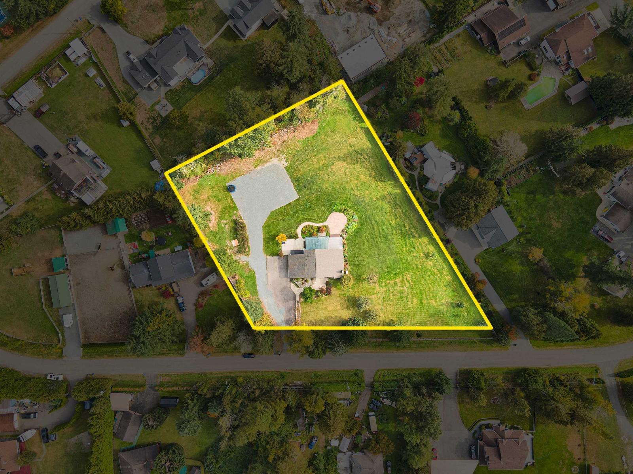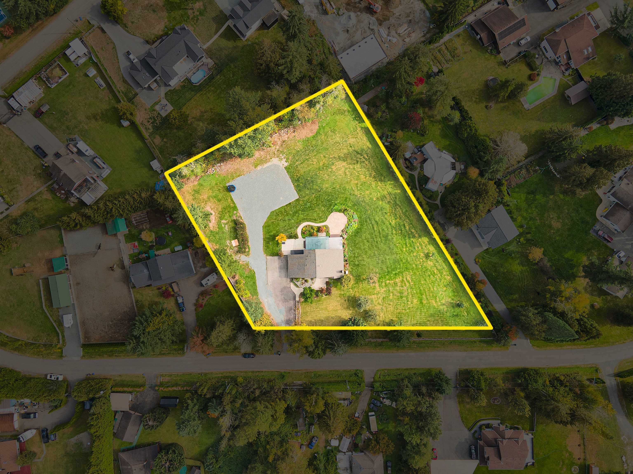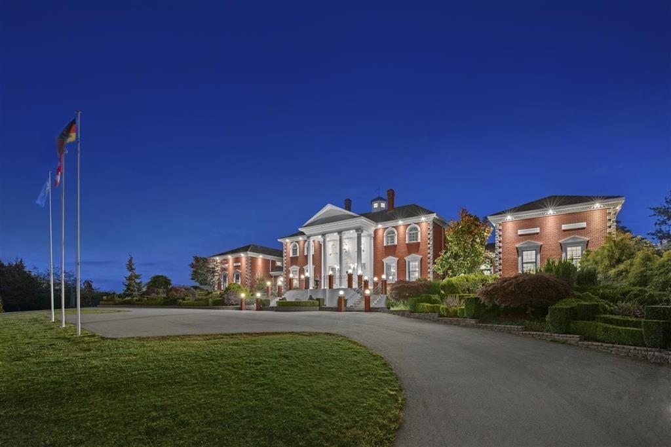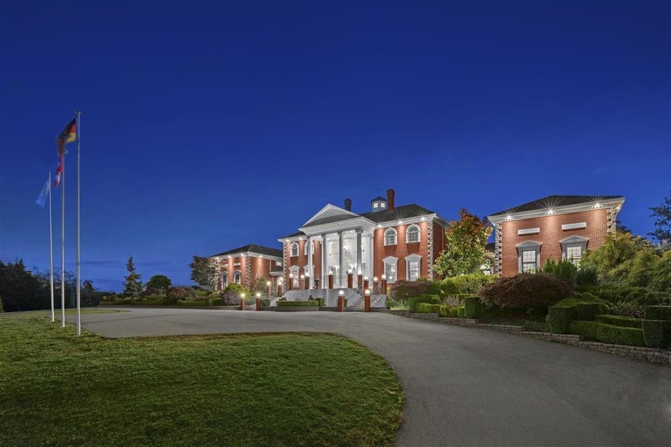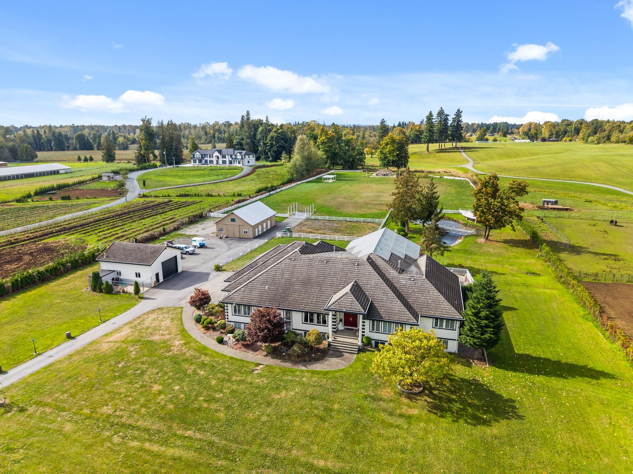
Highlights
Description
- Home value ($/Sqft)$541/Sqft
- Time on Houseful
- Property typeResidential
- StyleRancher/bungalow w/bsmt.
- Median school Score
- Year built2000
- Mortgage payment
One of a kind 9.77-acre estate in the South Langley This stunning rancher with a fully finished basement offers elegance, comfort & tranquility. Sprawling over 10,000.sqft this estate features 6 bedrooms and 6 bathrooms, office, dining room & a great room with 12’ ceilings & large windows showcasing panoramic views. The lower level is designed for entertaining with a wet bar & media room. Enjoy the sunsets from the 40’x20’ pool enclosed by a striking glass dome for year-round use . For horse enthusiasts, the estate includes a 6-stall barn with loft, lush green pasture and access to endless trails. Generous sized triple garage, detached shop, gated entry for optimal privacy & endless outdoor space complete this rare package . A luxurious country lifestyle awaits!
Home overview
- Heat source Forced air, natural gas
- Sewer/ septic Septic tank
- Construction materials
- Foundation
- Roof
- Fencing Fenced
- # parking spaces 9
- Parking desc
- # full baths 6
- # total bathrooms 6.0
- # of above grade bedrooms
- Appliances Washer/dryer, dishwasher, refrigerator, stove, range top
- Area Bc
- View Yes
- Water source Well drilled
- Zoning description Ru-2
- Lot dimensions 425581.2
- Lot size (acres) 9.77
- Basement information Finished
- Building size 10170.0
- Mls® # R3054916
- Property sub type Single family residence
- Status Active
- Tax year 2025
- Flex room 5.791m X 4.191m
- Storage 5.791m X 4.191m
- Games room 7.442m X 4.775m
- Flex room 4.242m X 7.899m
- Bar room 1.93m X 4.14m
- Media room 5.918m X 6.731m
- Bedroom 3.48m X 4.699m
- Recreation room 5.791m X 6.706m
- Bedroom 3.785m X 4.42m
- Recreation room 5.791m X 5.156m
- Gym 7.188m X 5.613m
- Pantry 1.448m X 1.829m
Level: Main - Bedroom 4.293m X 6.096m
Level: Main - Living room 4.267m X 5.486m
Level: Main - Kitchen 4.724m X 6.985m
Level: Main - Laundry 1.829m X 5.41m
Level: Main - Eating area 3.2m X 6.985m
Level: Main - Foyer 4.166m X 3.658m
Level: Main - Walk-in closet 4.293m X 2.718m
Level: Main - Primary bedroom 9.068m X 5.74m
Level: Main - Dining room 4.166m X 5.258m
Level: Main - Family room 8.534m X 8.915m
Level: Main - Bedroom 4.013m X 4.572m
Level: Main - Bedroom 3.632m X 4.166m
Level: Main
- Listing type identifier Idx

$-14,664
/ Month

