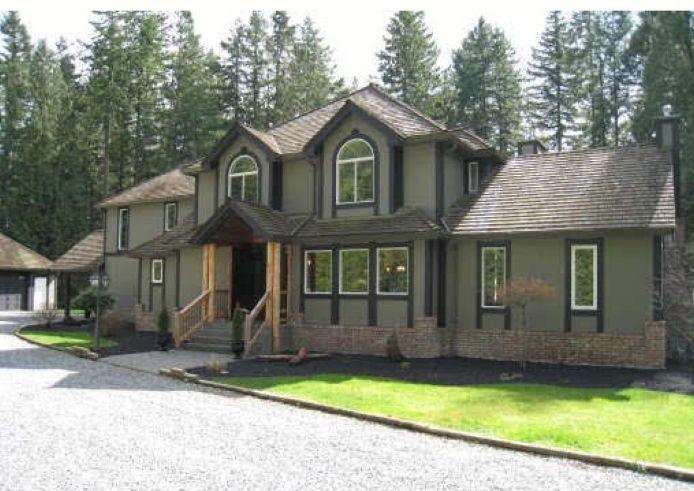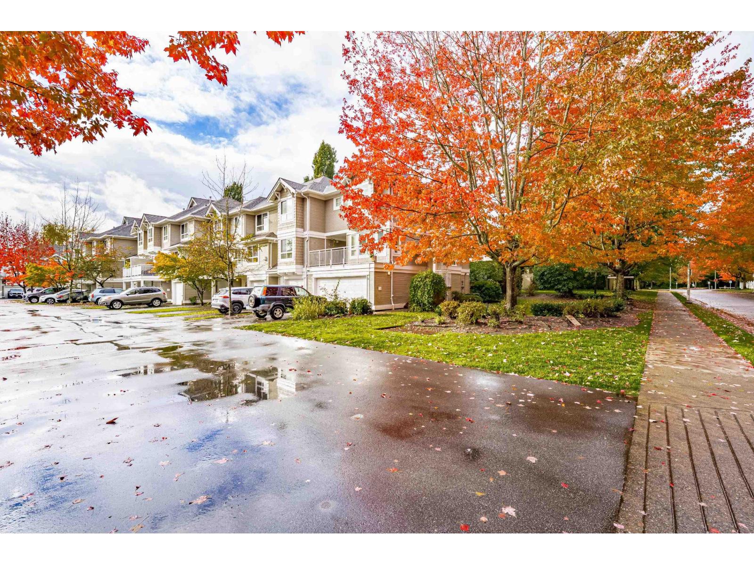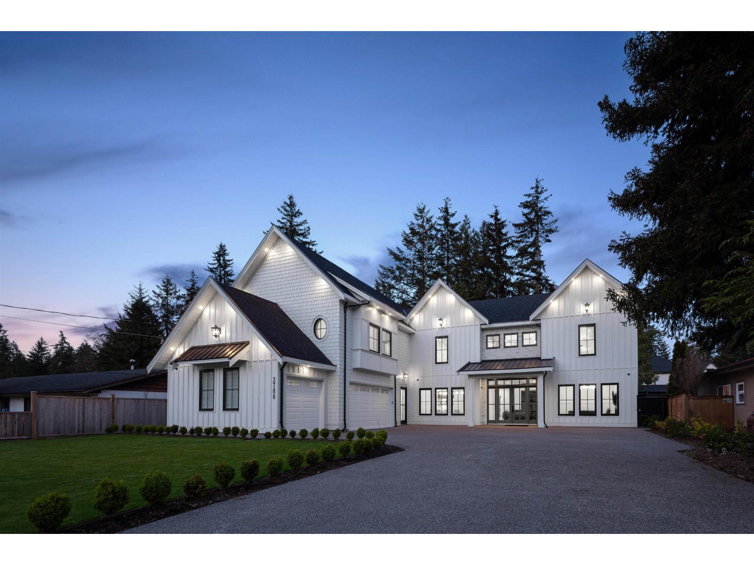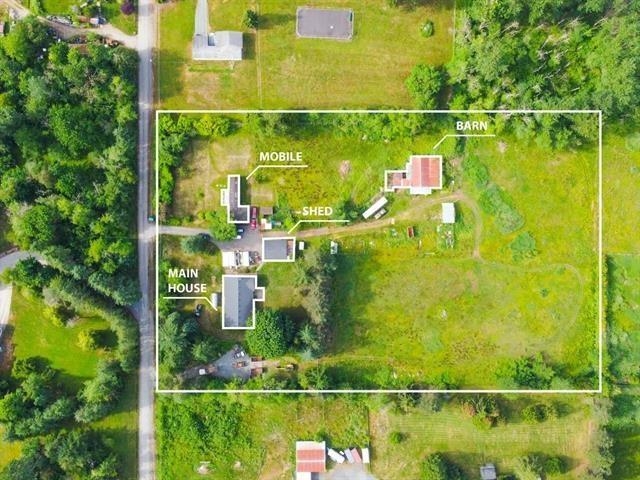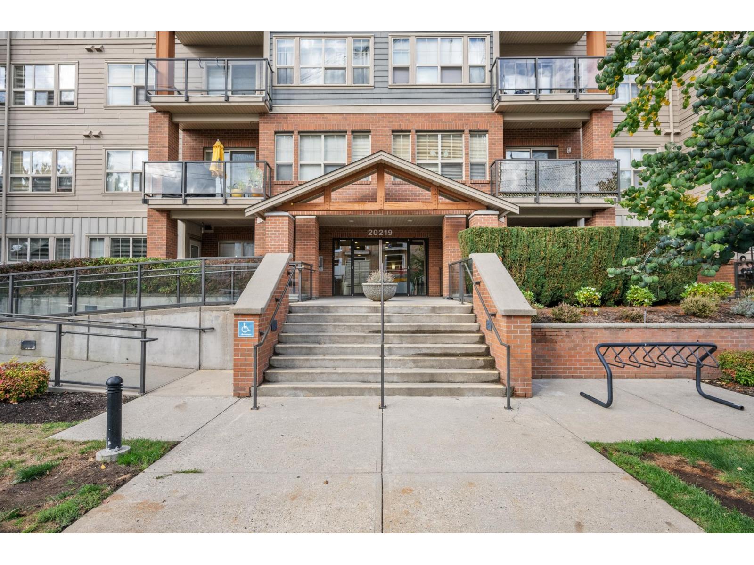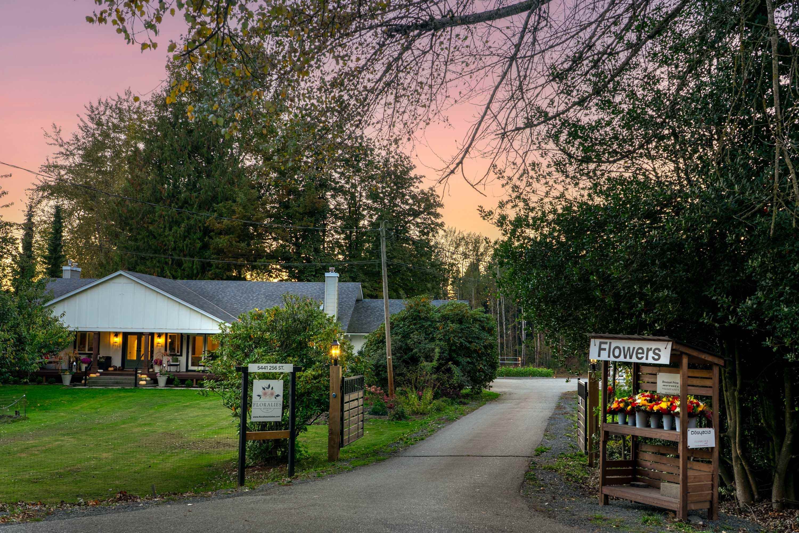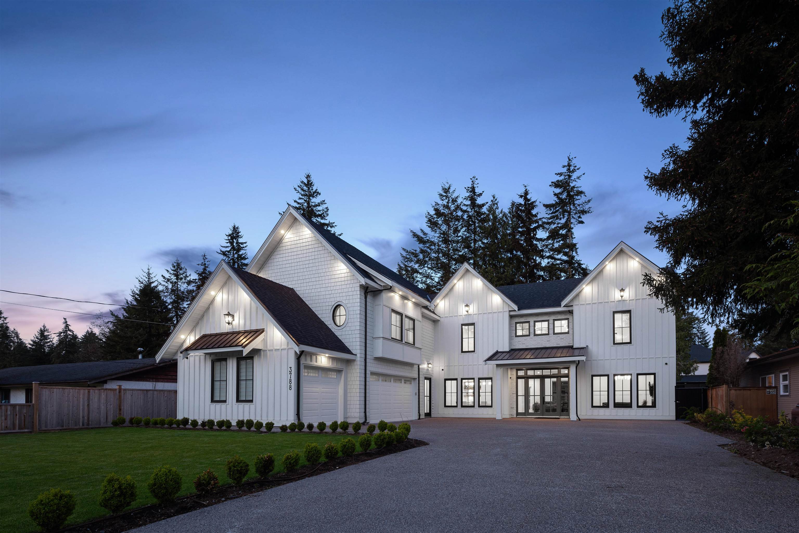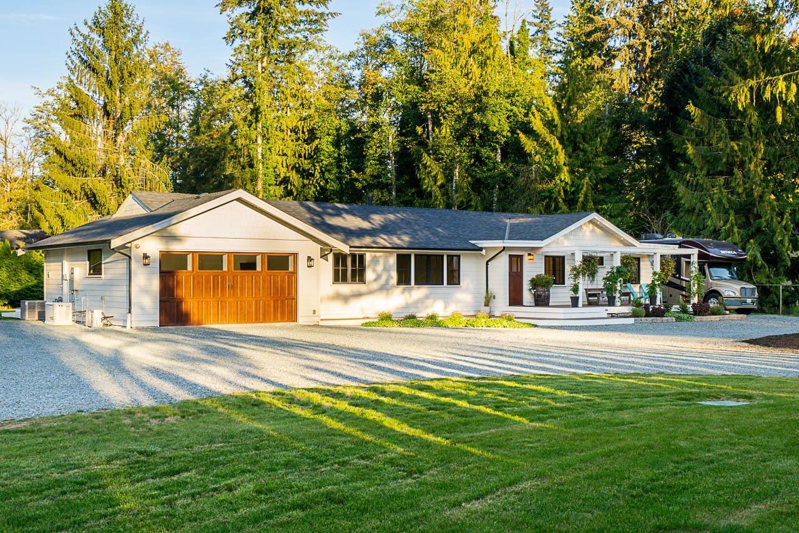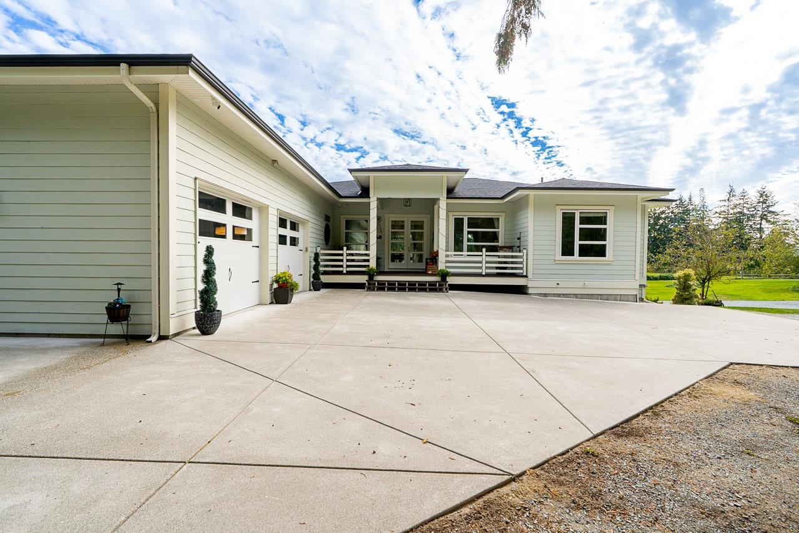
Highlights
Description
- Home value ($/Sqft)$1,007/Sqft
- Time on Houseful
- Property typeResidential
- StyleRancher/bungalow w/bsmt.
- CommunityShopping Nearby
- Median school Score
- Year built2017
- Mortgage payment
Stunning executive custom-built home located in the prestigious Campbell Valley ... estate living with (2) separate driveways (934 & 904) . Enjoy multi-family living on a peaceful & private fully fenced 4.8 acre property. Main home features open concept, 3 bedrooms and 2 baths, walkout basement includes 2 bedroom legal suite + 2 bedroom in-law suite. Gorgeous large 2-year old 1,780 SQ/FT 3 bed + den manufactured home with separate driveway. The 1,745 SQ/FT detached 3-bay shop is fully equipped with a kitchen/bathroom + 2 rooms on 2nd floor. Tons of storage & parking, has generator, camera + alarm system, water filtration systems & hot tub. Property can generate great rental + venue potential.
MLS®#R3058355 updated 5 days ago.
Houseful checked MLS® for data 5 days ago.
Home overview
Amenities / Utilities
- Heat source Forced air, natural gas
- Sewer/ septic Septic tank
Exterior
- Construction materials
- Foundation
- Roof
- # parking spaces 2
- Parking desc
Interior
- # full baths 4
- # total bathrooms 4.0
- # of above grade bedrooms
- Appliances Washer/dryer, dishwasher, refrigerator, stove
Location
- Community Shopping nearby
- Area Bc
- View No
- Water source Well drilled
- Zoning description Ru-2
Lot/ Land Details
- Lot dimensions 213444.0
Overview
- Lot size (acres) 4.9
- Basement information Full, finished, exterior entry
- Building size 4462.0
- Mls® # R3058355
- Property sub type Single family residence
- Status Active
- Virtual tour
- Tax year 2025
Rooms Information
metric
- Bedroom 3.886m X 4.064m
- Bedroom 3.886m X 3.2m
- Den 4.115m X 3.175m
- Laundry 1.702m X 1.219m
- Bedroom 4.115m X 2.921m
- Living room 3.861m X 4.521m
- Kitchen 2.184m X 3.531m
- Storage 3.581m X 1.93m
- Utility 3.277m X 2.007m
- Kitchen 2.515m X 3.683m
- Living room 4.267m X 4.242m
- Flex room 3.175m X 1.93m
- Dining room 4.267m X 2.794m
- Den 3.175m X 3.353m
Level: Main - Living room 4.445m X 6.223m
Level: Main - Kitchen 2.972m X 5.334m
Level: Main - Bedroom 3.632m X 3.556m
Level: Main - Dining room 3.785m X 3.683m
Level: Main - Primary bedroom 4.851m X 4.572m
Level: Main - Laundry 2.032m X 3.937m
Level: Main - Bedroom 3.607m X 3.632m
Level: Main
SOA_HOUSEKEEPING_ATTRS
- Listing type identifier Idx

Lock your rate with RBC pre-approval
Mortgage rate is for illustrative purposes only. Please check RBC.com/mortgages for the current mortgage rates
$-11,987
/ Month25 Years fixed, 20% down payment, % interest
$
$
$
%
$
%

Schedule a viewing
No obligation or purchase necessary, cancel at any time




