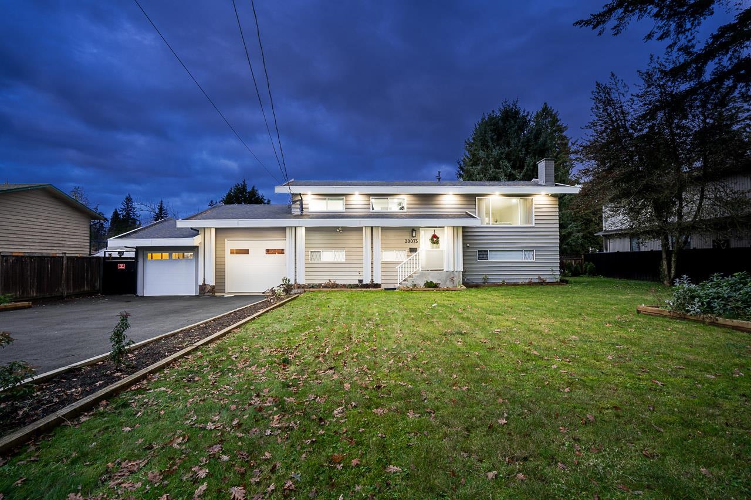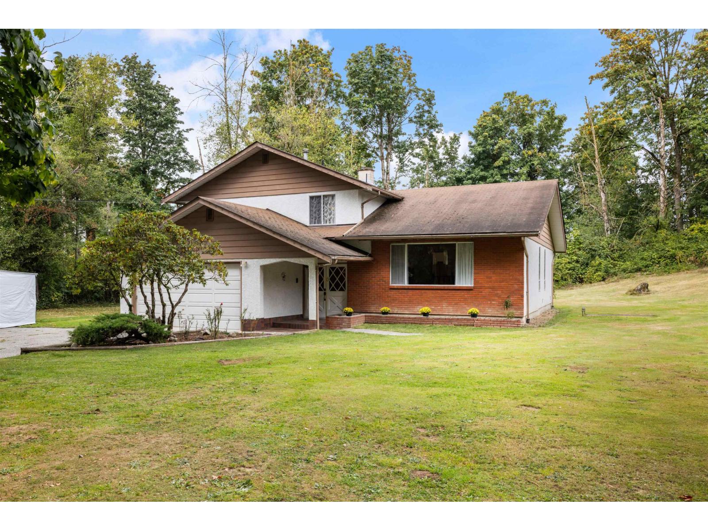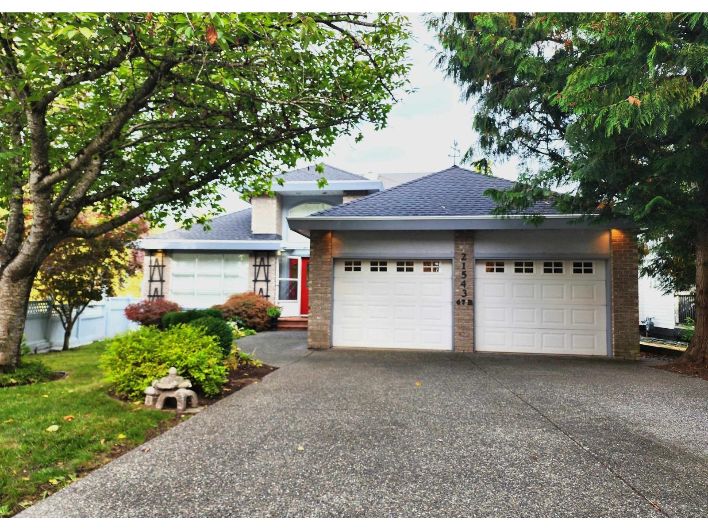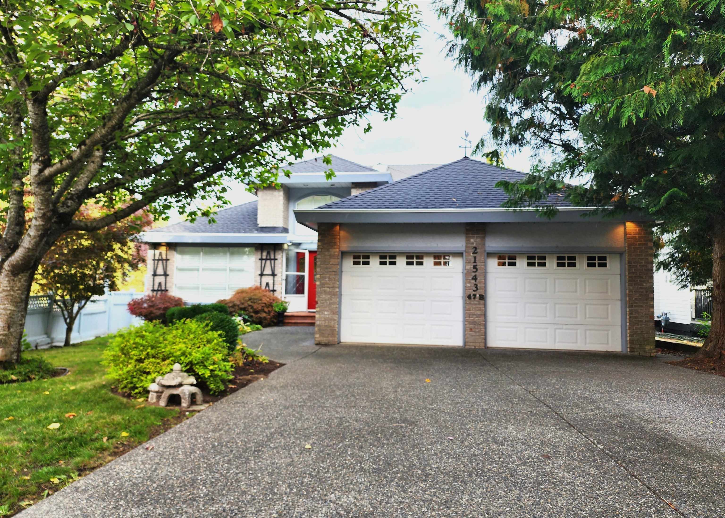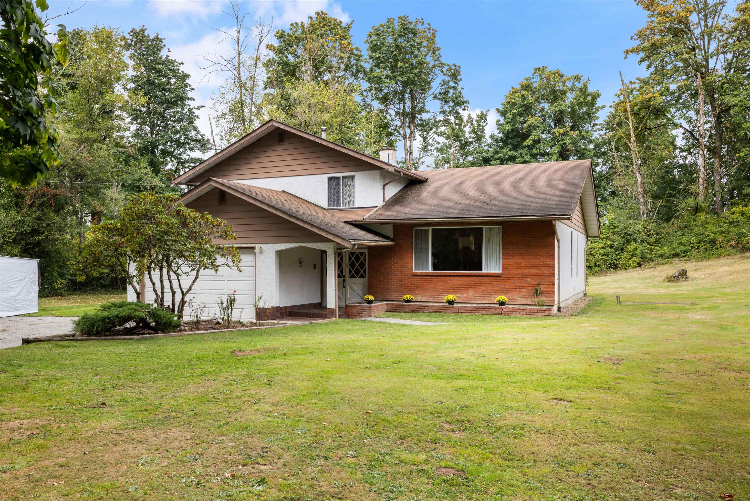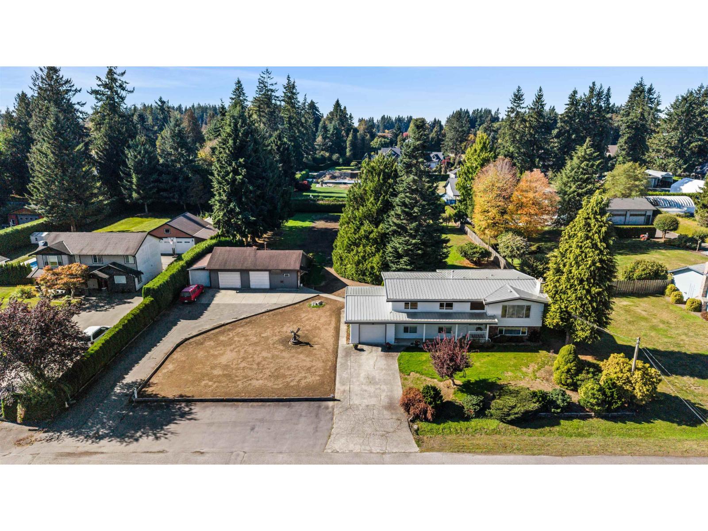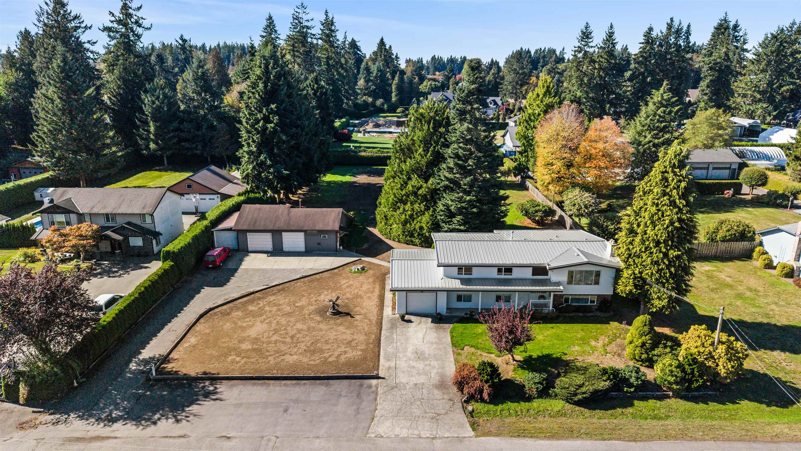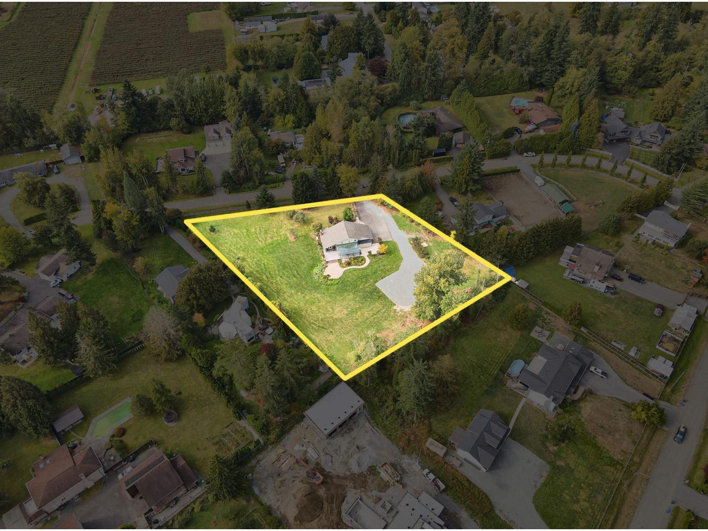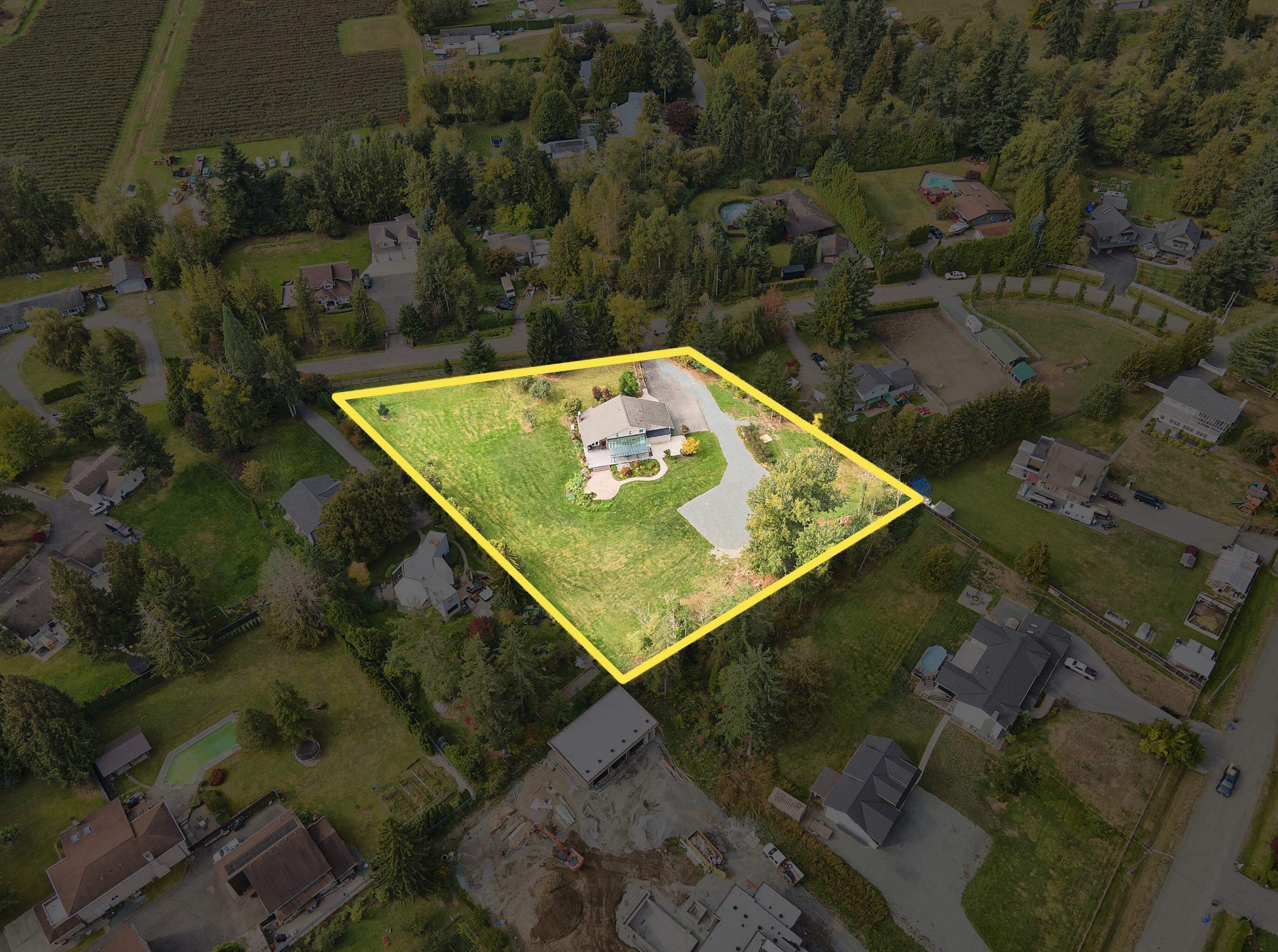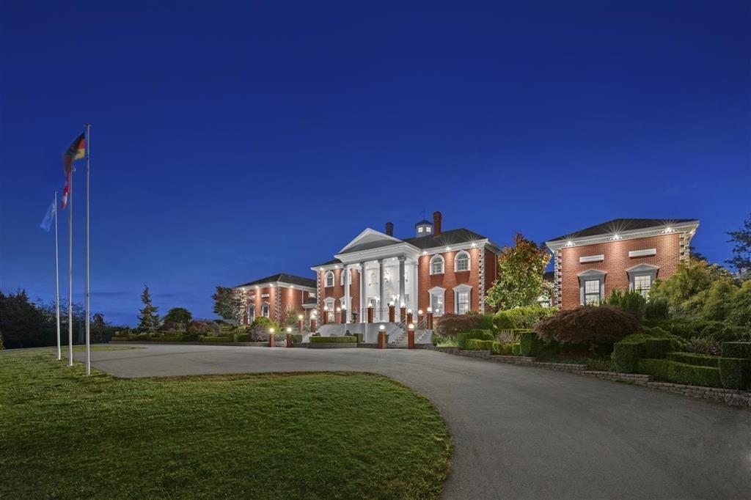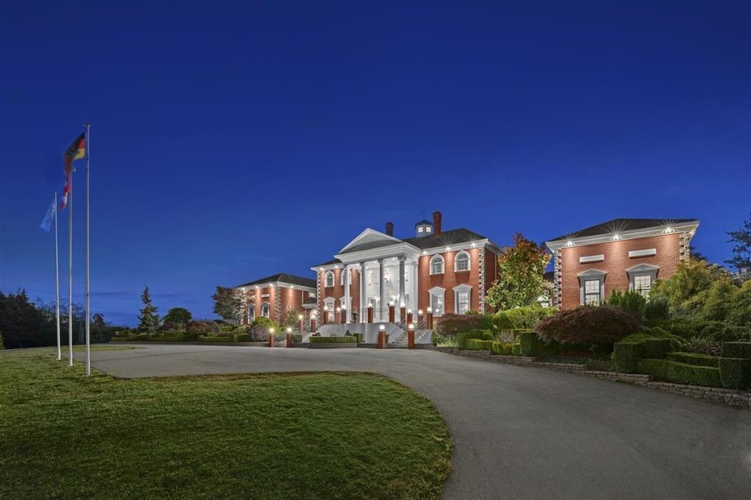
Highlights
Description
- Home value ($/Sqft)$655/Sqft
- Time on Houseful
- Property typeResidential
- Median school Score
- Year built1996
- Mortgage payment
Luxury Estate on 47.35 Acres in South Langley. A rare 12,400 square feet British built brick manor on one of South Langley's most prestigious streets, offering breathtaking mountain views and gently rolling pastures. A former Hollywood film location, this gated estate features 5 bedrooms, 7 bathrooms, indoor pool, sauna, hot tub, sunroom, gym, bar, and tennis court. Ideal for equestrian use with a riding arena, trails, and dry land. Includes a caretaker's residence with a workshop, and radiant heating. This one of a kind property is irreplaceable, with new Provincial regulations now restricting new home builds on ALR land to under 5,400 square feet. No creeks on the property.
MLS®#R3056619 updated 10 hours ago.
Houseful checked MLS® for data 10 hours ago.
Home overview
Amenities / Utilities
- Heat source Hot water, natural gas
- Sewer/ septic Septic tank
Exterior
- Construction materials
- Foundation
- Roof
- Parking desc
Interior
- # full baths 7
- # total bathrooms 7.0
- # of above grade bedrooms
Location
- Area Bc
- Water source Well drilled
- Zoning description Ru2
Lot/ Land Details
- Lot dimensions 2062566.0
Overview
- Lot size (acres) 47.35
- Basement information Full
- Building size 12367.0
- Mls® # R3056619
- Property sub type Single family residence
- Status Active
- Tax year 2024
Rooms Information
metric
- Utility 5.69m X 7.061m
- Gym 5.715m X 8.458m
- Recreation room 5.715m X 9.931m
- Bar room 2.083m X 3.861m
- Nook 4.572m X 5.918m
Level: Above - Bedroom 4.902m X 5.893m
Level: Above - Primary bedroom 4.978m X 5.918m
Level: Above - Bedroom 4.674m X 5.156m
Level: Above - Loft 3.048m X 6.172m
Level: Above - Bedroom 4.902m X 5.893m
Level: Above - Flex room 5.766m X 6.172m
Level: Above - Kitchen 4.699m X 5.69m
Level: Main - Primary bedroom 5.537m X 6.198m
Level: Main - Foyer 4.674m X 8.179m
Level: Main - Office 3.734m X 4.801m
Level: Main - Family room 4.724m X 5.588m
Level: Main - Dining room 5.893m X 6.68m
Level: Main - Eating area 5.156m X 7.264m
Level: Main - Library 5.182m X 6.172m
Level: Main - Living room 5.817m X 8.077m
Level: Main
SOA_HOUSEKEEPING_ATTRS
- Listing type identifier Idx

Lock your rate with RBC pre-approval
Mortgage rate is for illustrative purposes only. Please check RBC.com/mortgages for the current mortgage rates
$-21,597
/ Month25 Years fixed, 20% down payment, % interest
$
$
$
%
$
%

Schedule a viewing
No obligation or purchase necessary, cancel at any time
Nearby Homes
Real estate & homes for sale nearby

