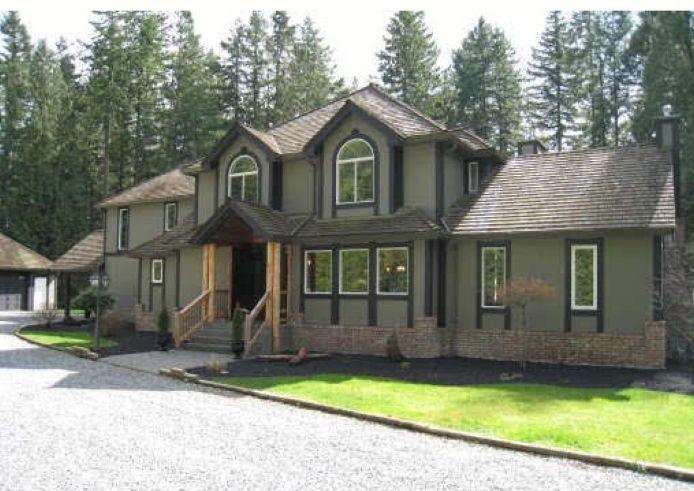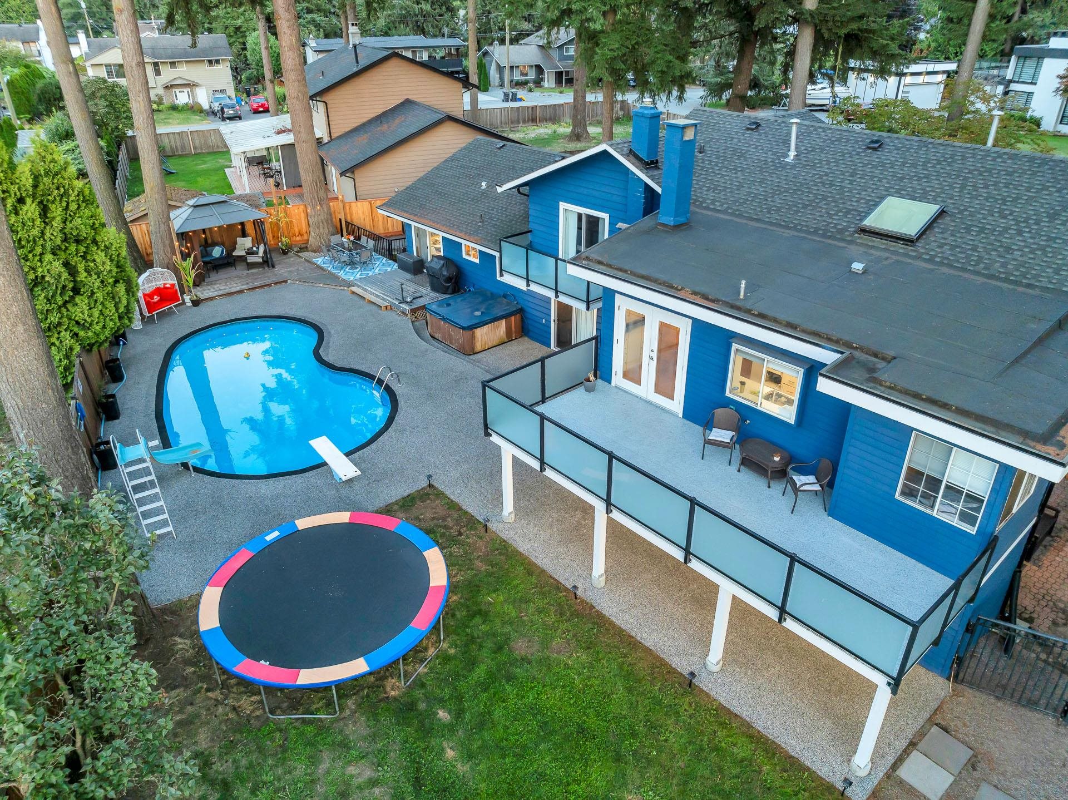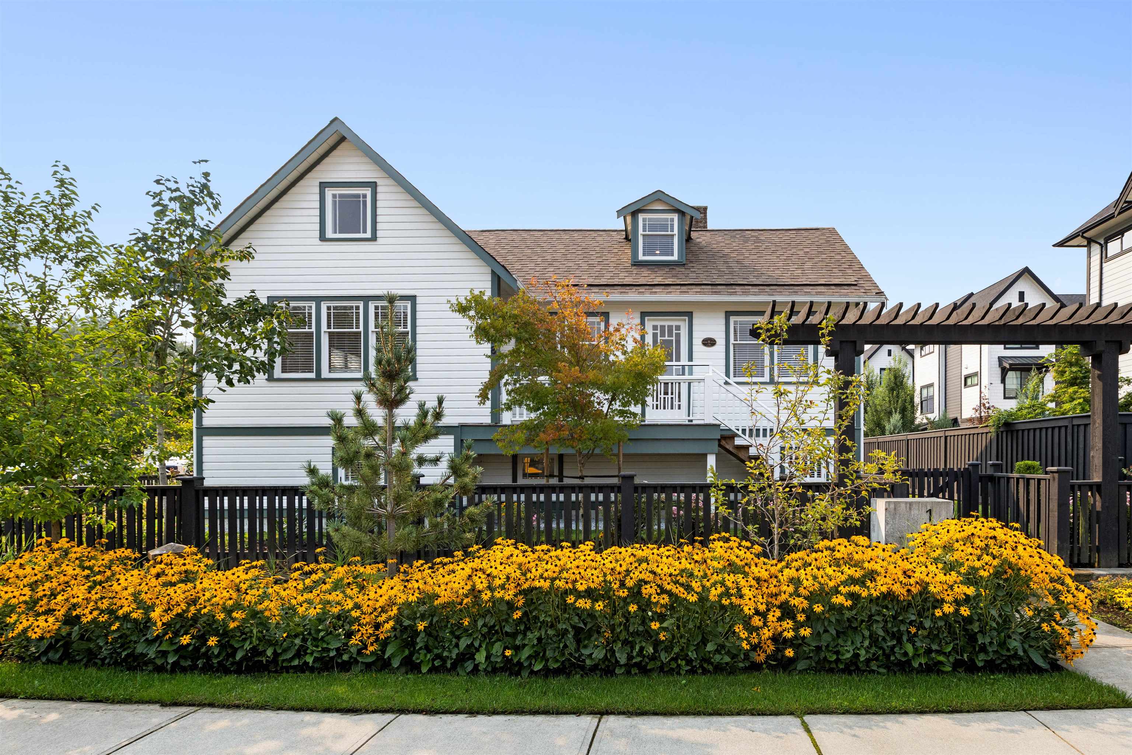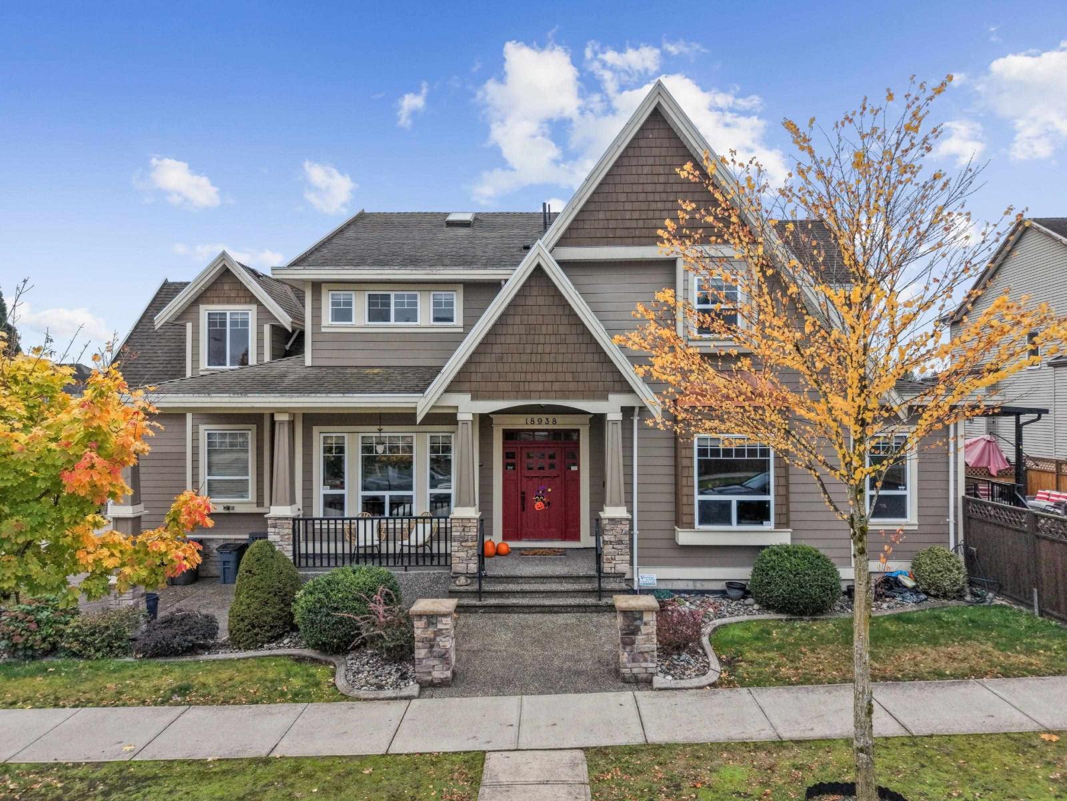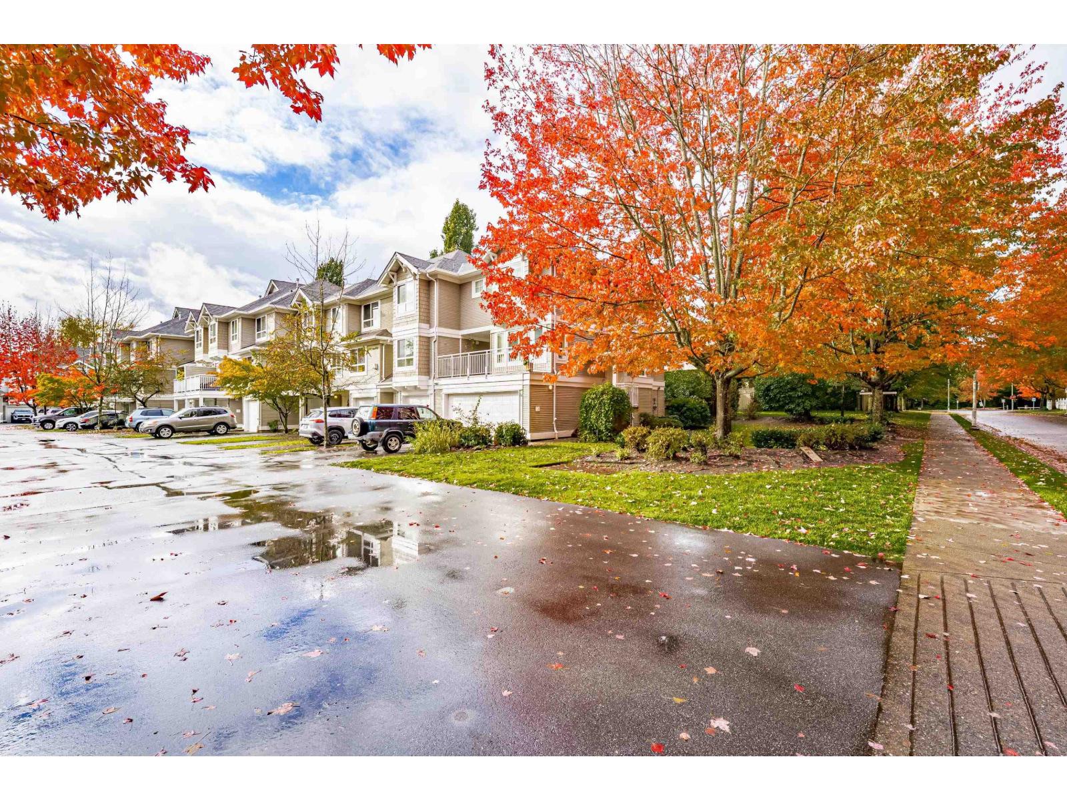Select your Favourite features
- Houseful
- BC
- Langley
- Salmon River Uplands
- 24833 Robertson Crescent
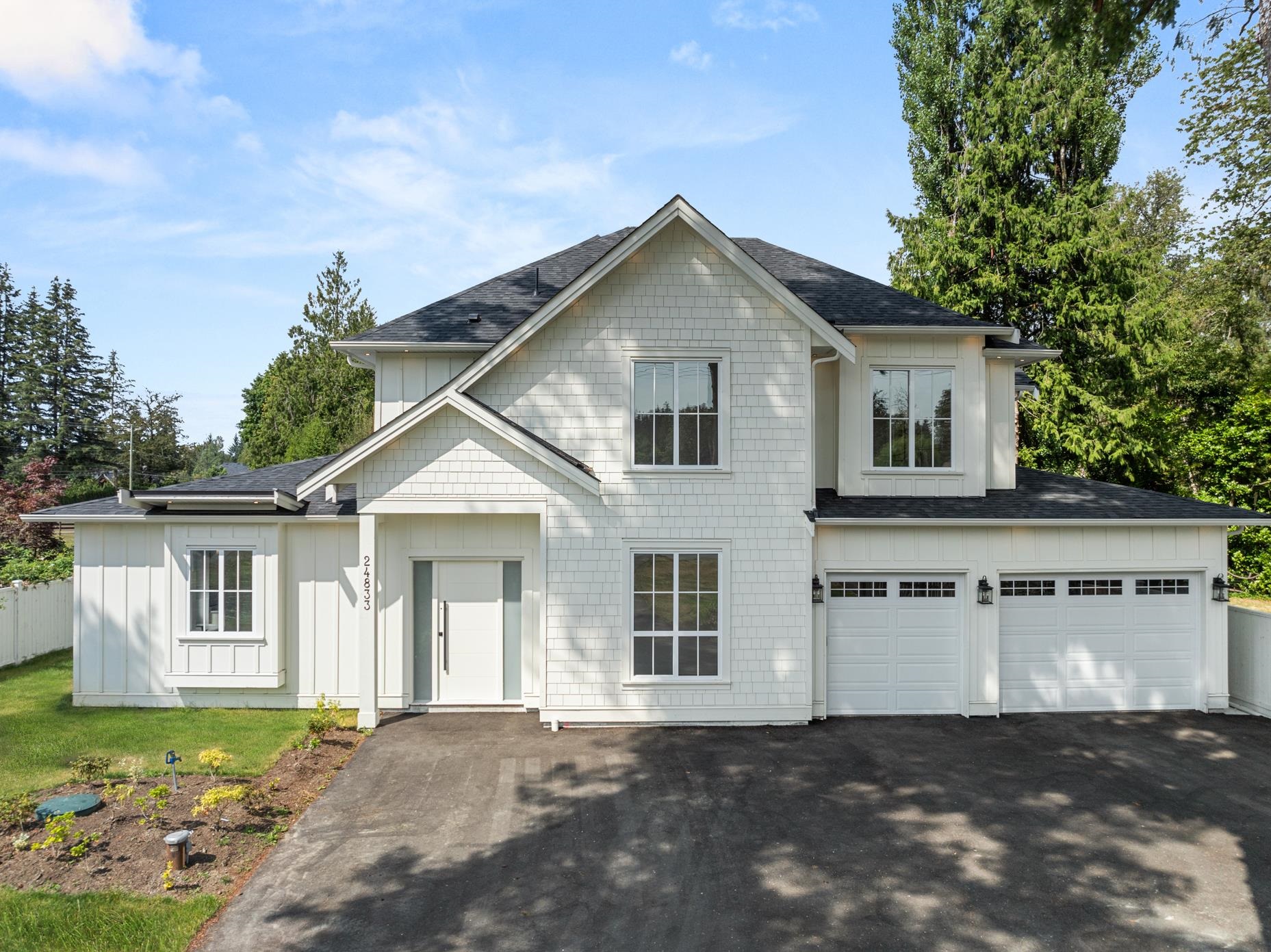
Highlights
Description
- Home value ($/Sqft)$493/Sqft
- Time on Houseful
- Property typeResidential
- Neighbourhood
- Median school Score
- Year built2025
- Mortgage payment
This stunning 8200 SqFt property in rural Langley is sure to impress. You'll love the spaciousness, with over 3600 SqFt on 2 levels + oversized garage. The wide foyer w/ adjacent office welcomes you upon entry. Main floor features a great room w/ high ceilings & an opulent fireplace, a roomy kitchen with an oversized island, high-end appliances, & optional spice kitchen w/ walk-in pantry. Primary bedroom w/ rear yard access, a luxurious spa ensuite w/ two sinks, a soaker tub, a level-entry shower, and a massive walk-in closet. Upstairs: four generously sized bedrooms, all with ensuites. Quality construction and fine finishing materials throughout. Large backyard provides space for entertaining & relaxing. This home is perfect for those who enjoy the peace and tranquility of rural living.
MLS®#R2997000 updated 5 months ago.
Houseful checked MLS® for data 5 months ago.
Home overview
Amenities / Utilities
- Heat source Forced air, natural gas
- Sewer/ septic Public sewer, sanitary sewer
Exterior
- Construction materials
- Foundation
- Roof
- # parking spaces 6
- Parking desc
Interior
- # full baths 4
- # half baths 1
- # total bathrooms 5.0
- # of above grade bedrooms
- Appliances Washer/dryer, dishwasher, refrigerator, cooktop, microwave
Location
- Area Bc
- View No
- Water source Well drilled
- Zoning description Ru-3
- Directions 8e352a20a1f34fe83fba9d0ca0f8255e
Lot/ Land Details
- Lot dimensions 8227.93
Overview
- Lot size (acres) 0.19
- Basement information None
- Building size 3650.0
- Mls® # R2997000
- Property sub type Single family residence
- Status Active
- Virtual tour
- Tax year 2025
Rooms Information
metric
- Bedroom 3.861m X 3.708m
Level: Above - Bedroom 3.81m X 3.759m
Level: Above - Bedroom 3.505m X 3.632m
Level: Above - Bedroom 3.124m X 3.912m
Level: Above - Loft 5.461m X 2.896m
Level: Above - Bedroom 3.073m X 3.912m
Level: Main - Kitchen 5.486m X 6.299m
Level: Main - Great room 5.639m X 5.842m
Level: Main - Walk-in closet 3.378m X 5.029m
Level: Main - Dining room 4.877m X 3.277m
Level: Main - Pantry 1.88m X 2.007m
Level: Main - Storage 1.727m X 1.676m
Level: Main - Primary bedroom 4.597m X 4.547m
Level: Main - Laundry 2.134m X 5.029m
Level: Main - Foyer 5.588m X 2.718m
Level: Main
SOA_HOUSEKEEPING_ATTRS
- Listing type identifier Idx

Lock your rate with RBC pre-approval
Mortgage rate is for illustrative purposes only. Please check RBC.com/mortgages for the current mortgage rates
$-4,800
/ Month25 Years fixed, 20% down payment, % interest
$
$
$
%
$
%

Schedule a viewing
No obligation or purchase necessary, cancel at any time
Nearby Homes
Real estate & homes for sale nearby








