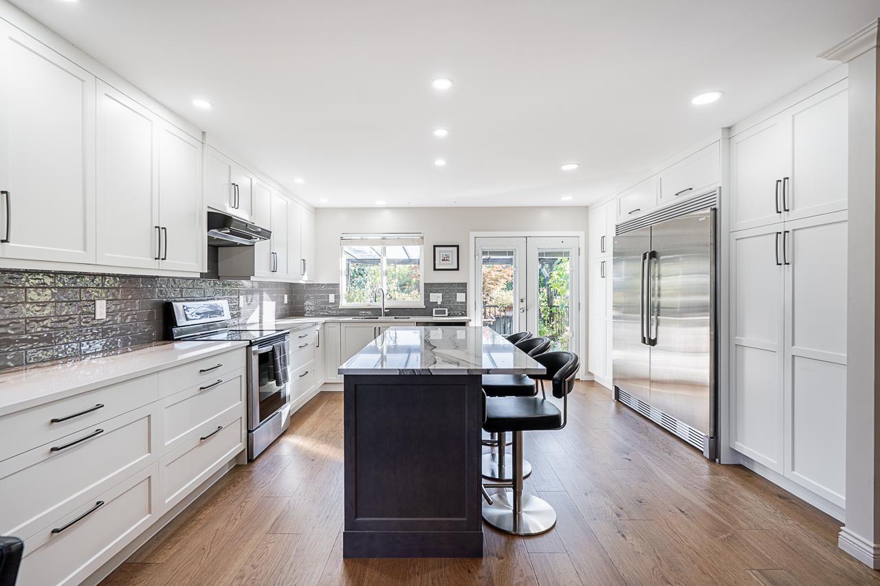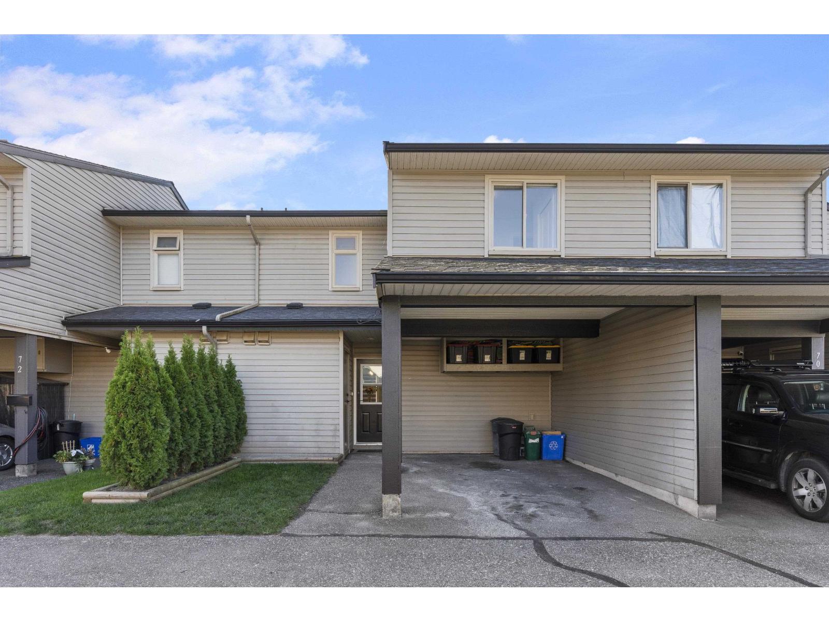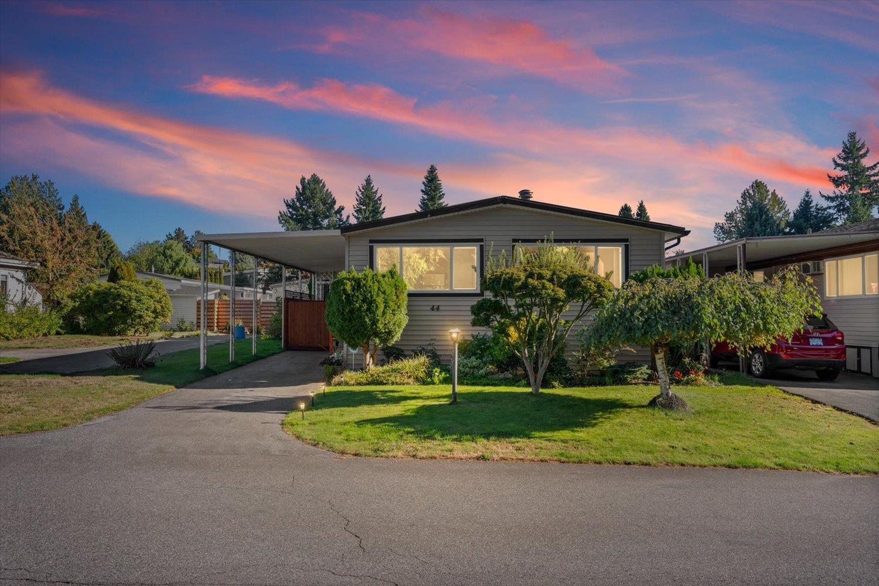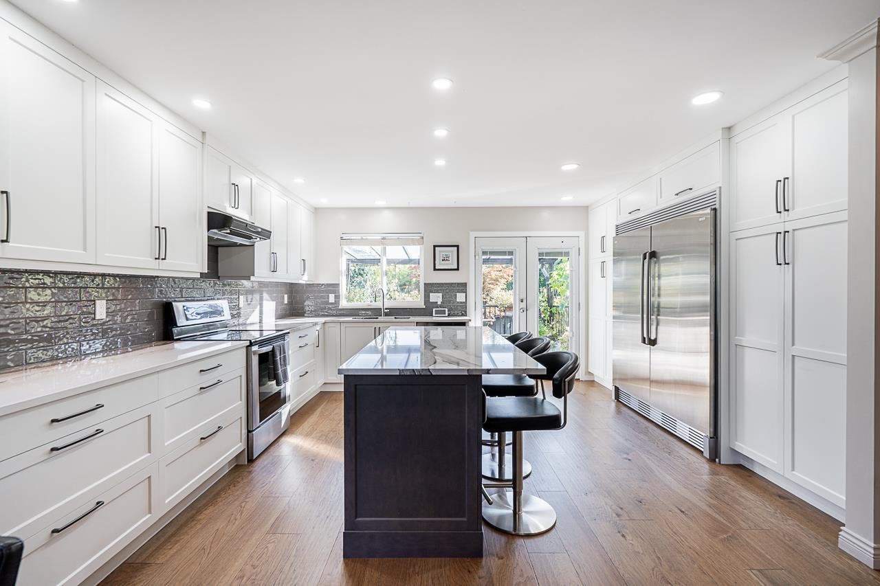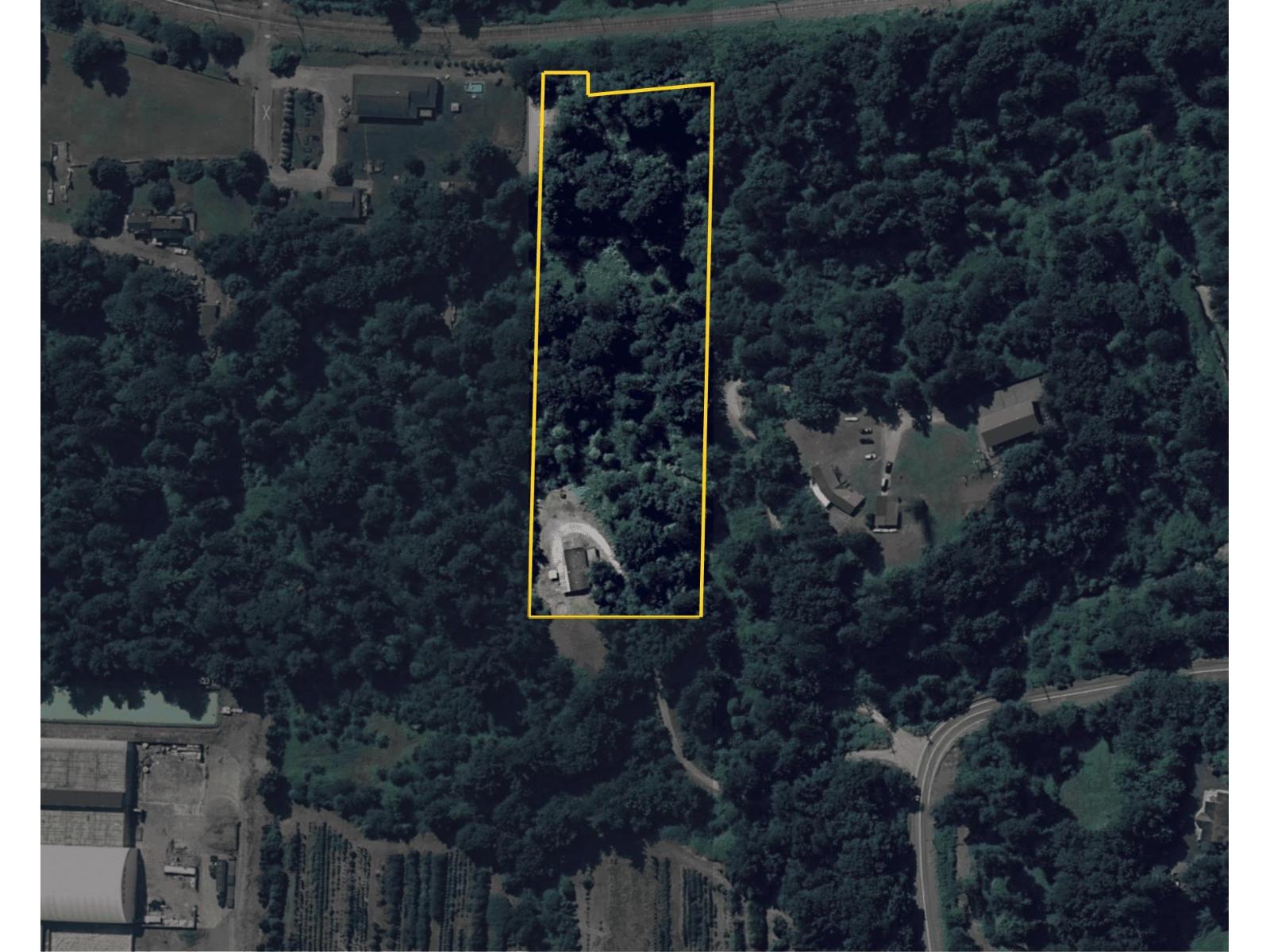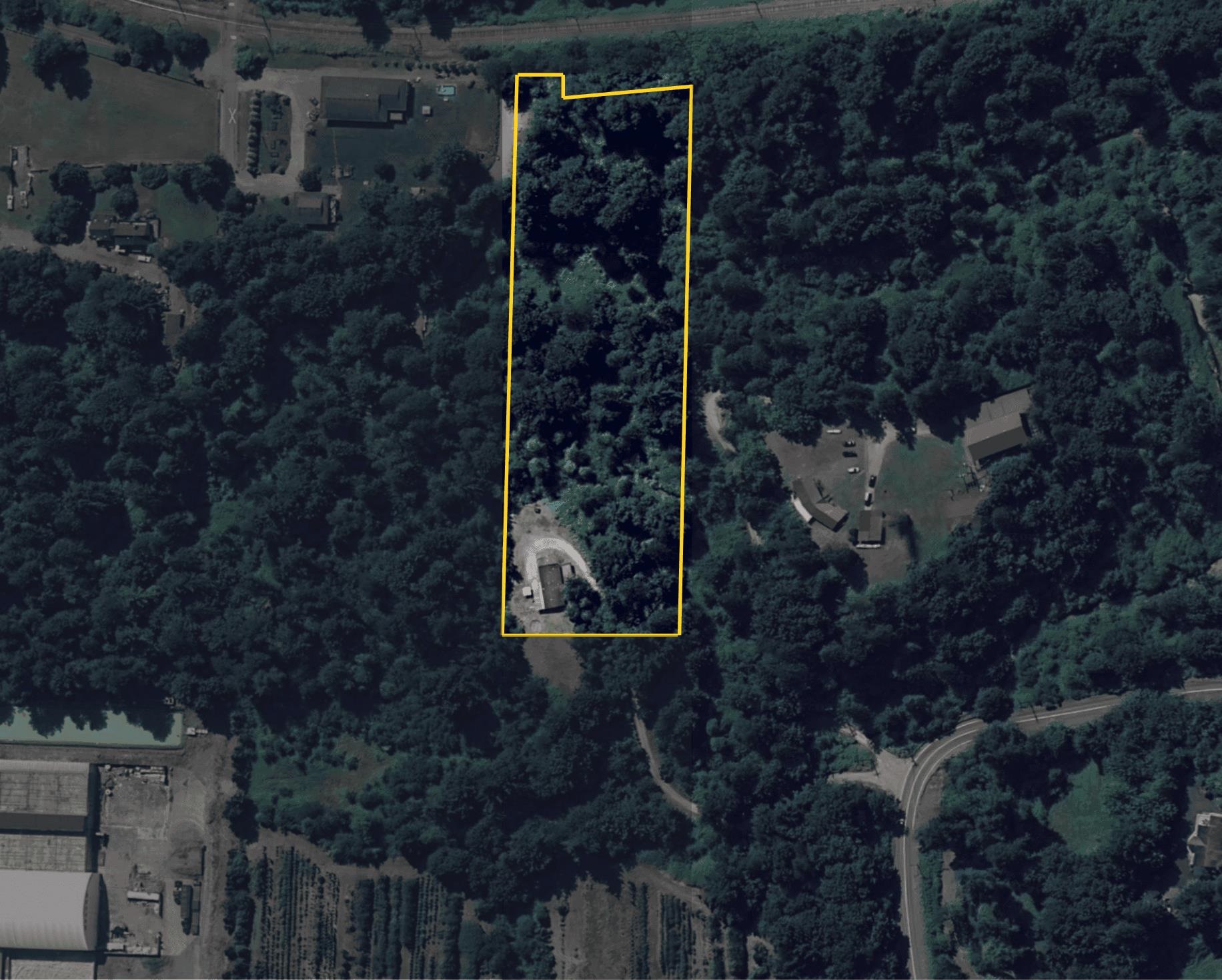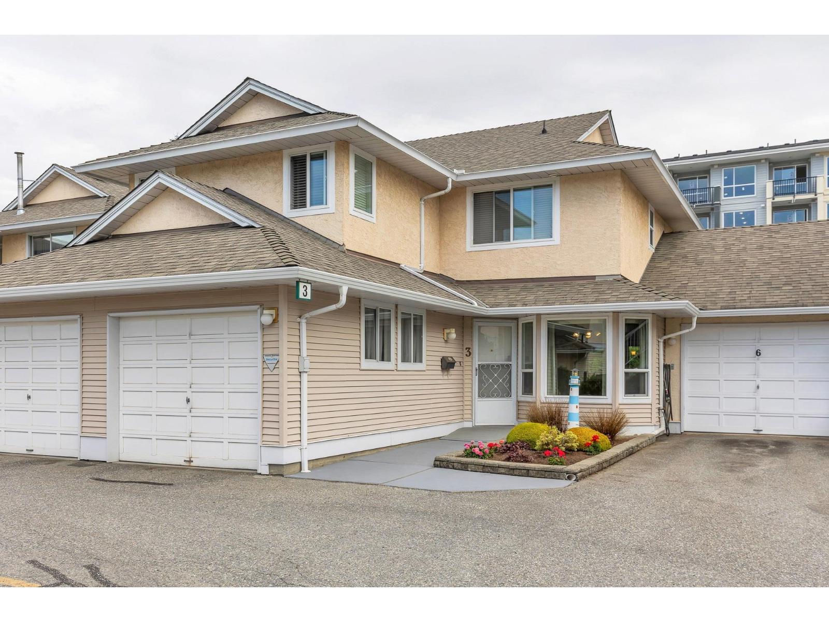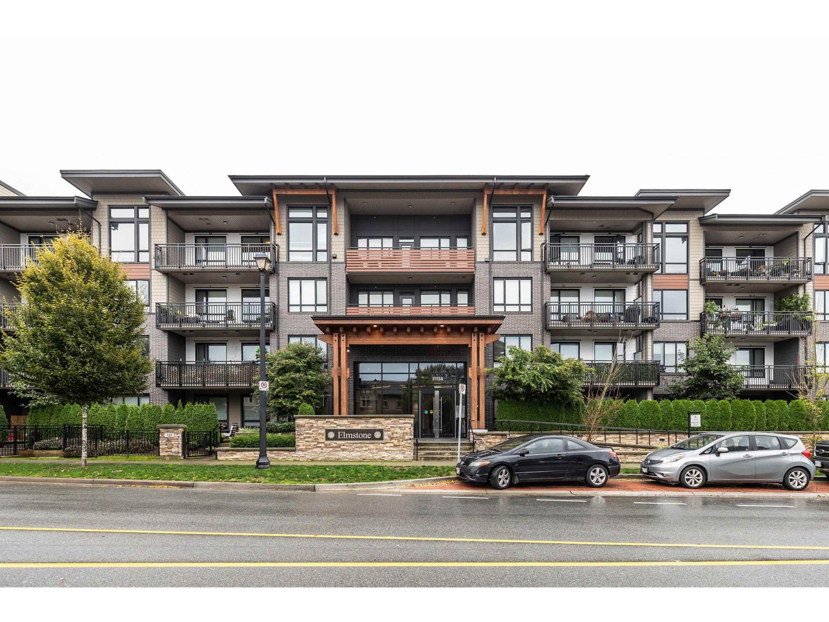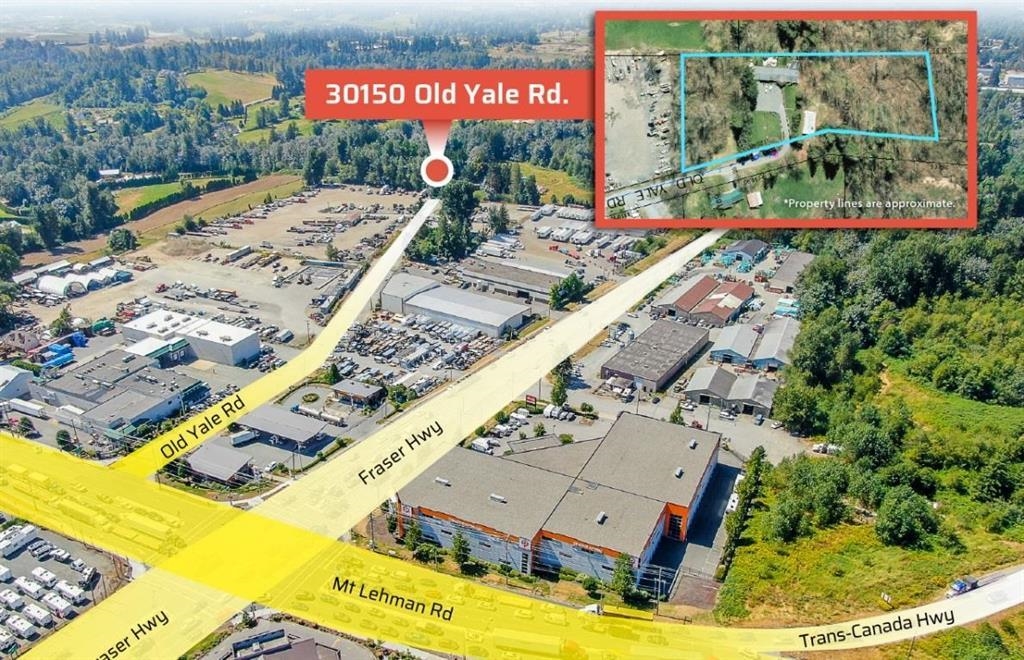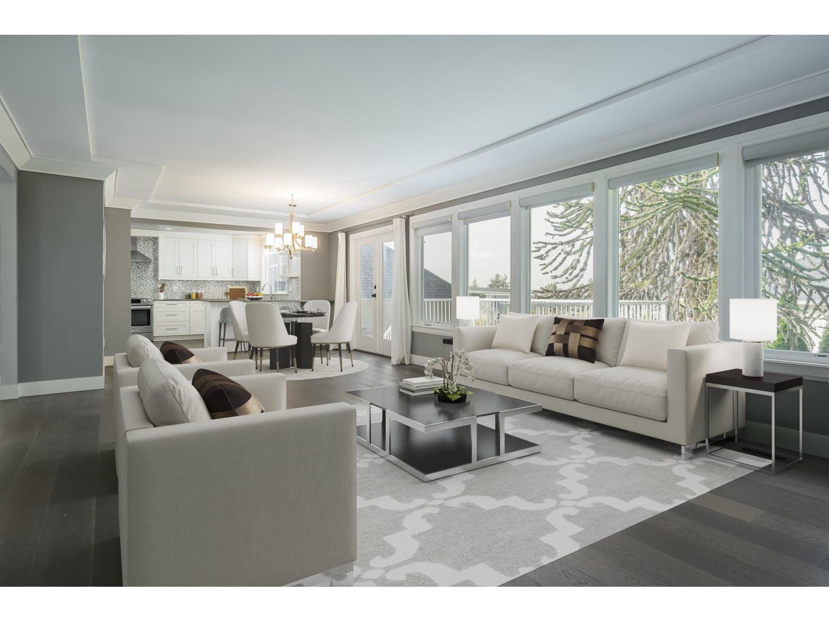- Houseful
- BC
- Langley
- Aldergrove
- 25 Avenue
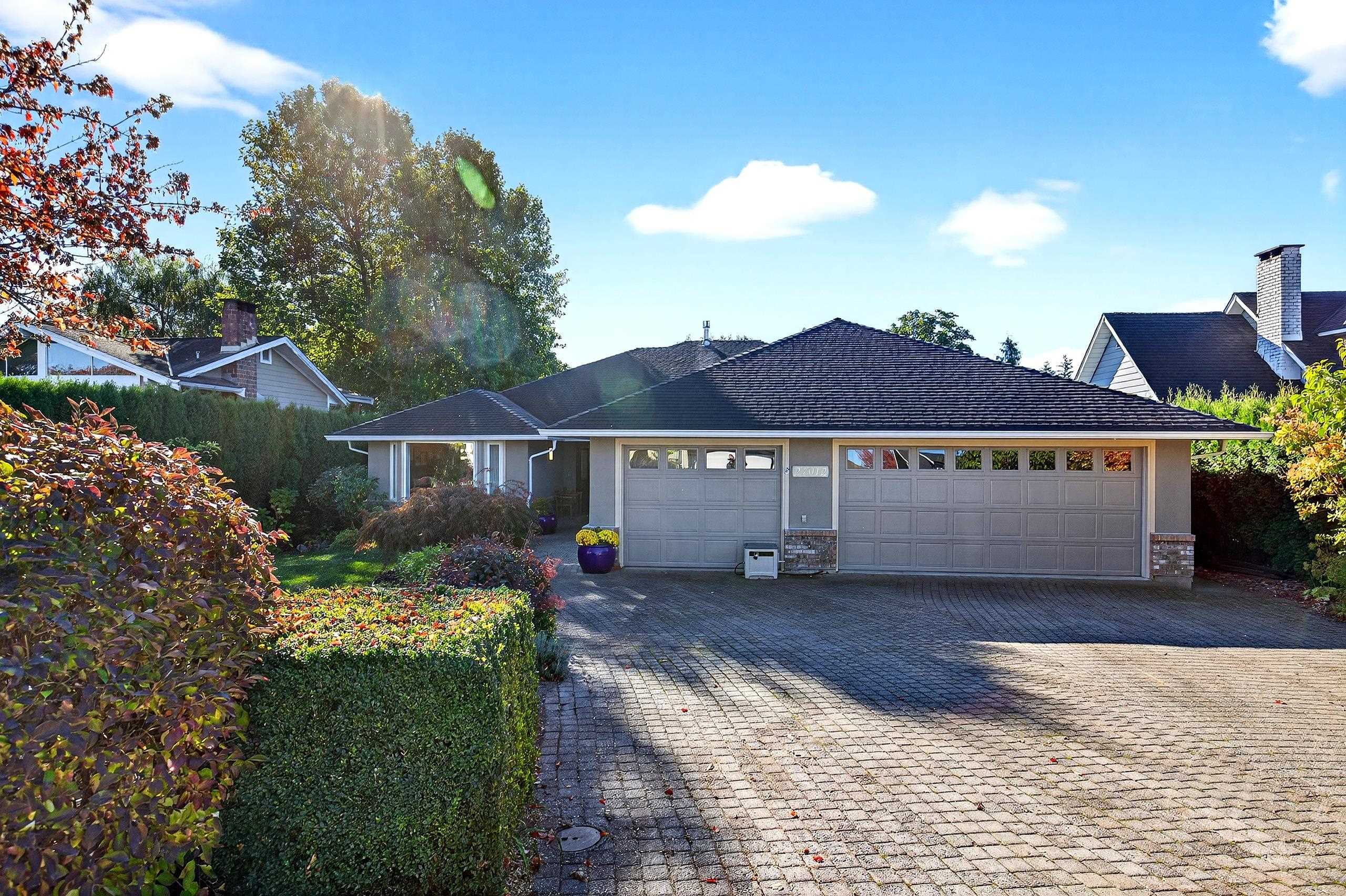
Highlights
Description
- Home value ($/Sqft)$608/Sqft
- Time on Houseful
- Property typeResidential
- StyleRancher/bungalow
- Neighbourhood
- CommunityShopping Nearby
- Median school Score
- Year built1995
- Mortgage payment
Discover luxurious, one-level living with room for your toys! This 2288 SF executive ranch-style home sits on a private, beautifully landscaped 1/4 Acre south-facing lot in one of South Aldergrove's most desirable neighbourhoods. Meticulously maintained & freshly painted inside and out, this home features a full orchard w/cherry peach plum kiwi & apples-your own backyard harvest! Enjoy a spacious layout with engineered hardwood floors, oversized bedrooms, granite kitchen with custom built-ins, massive walk-in pantry, and large covered patio for year-round entertaining. Quality upgrades including HW on demand/boiler (2021), EV charger, radiant infloor heating, and more. Triple garage with 16 x 13, full-height storage above and access stairs. Elegant, quiet, effortless living at its best.
Home overview
- Heat source Hot water, natural gas, radiant
- Sewer/ septic Public sewer, sanitary sewer, storm sewer
- Construction materials
- Foundation
- Roof
- Fencing Fenced
- # parking spaces 8
- Parking desc
- # full baths 2
- # half baths 1
- # total bathrooms 3.0
- # of above grade bedrooms
- Appliances Washer/dryer, dishwasher, refrigerator, stove
- Community Shopping nearby
- Area Bc
- Subdivision
- View No
- Water source Public
- Zoning description R1d
- Directions 28409ecabffdc7459a3ef48f69548486
- Lot dimensions 10118.0
- Lot size (acres) 0.23
- Basement information None
- Building size 2302.0
- Mls® # R3057514
- Property sub type Single family residence
- Status Active
- Virtual tour
- Tax year 2025
- Storage 4.013m X 4.775m
Level: Above - Living room 5.842m X 3.835m
Level: Main - Eating area 5.08m X 2.794m
Level: Main - Pantry 3.073m X 1.651m
Level: Main - Dining room 3.378m X 4.089m
Level: Main - Family room 4.851m X 4.242m
Level: Main - Kitchen 4.089m X 3.073m
Level: Main - Walk-in closet 1.88m X 1.905m
Level: Main - Bedroom 3.658m X 3.429m
Level: Main - Primary bedroom 4.851m X 4.216m
Level: Main - Bedroom 3.607m X 3.429m
Level: Main - Foyer 3.835m X 2.616m
Level: Main - Laundry 3.073m X 5.055m
Level: Main
- Listing type identifier Idx

$-3,731
/ Month

