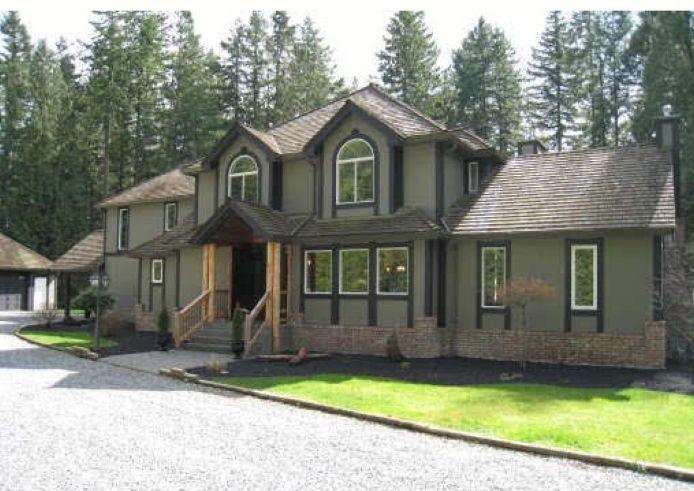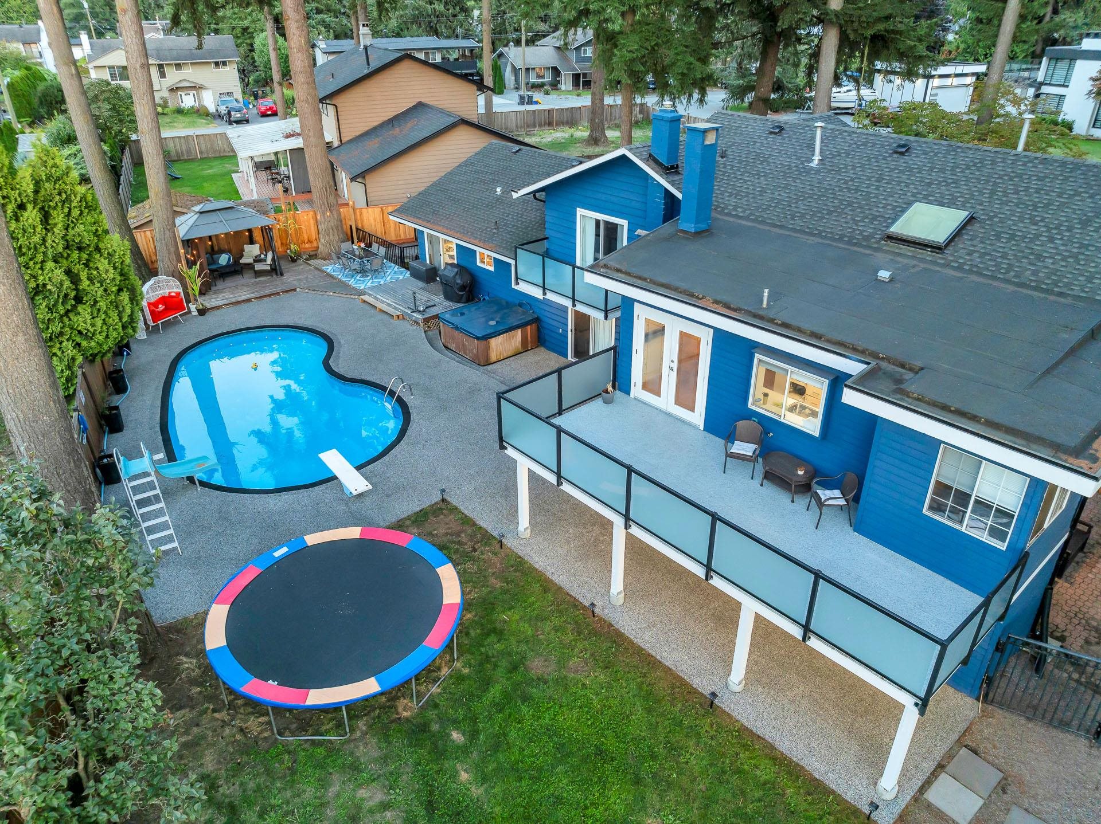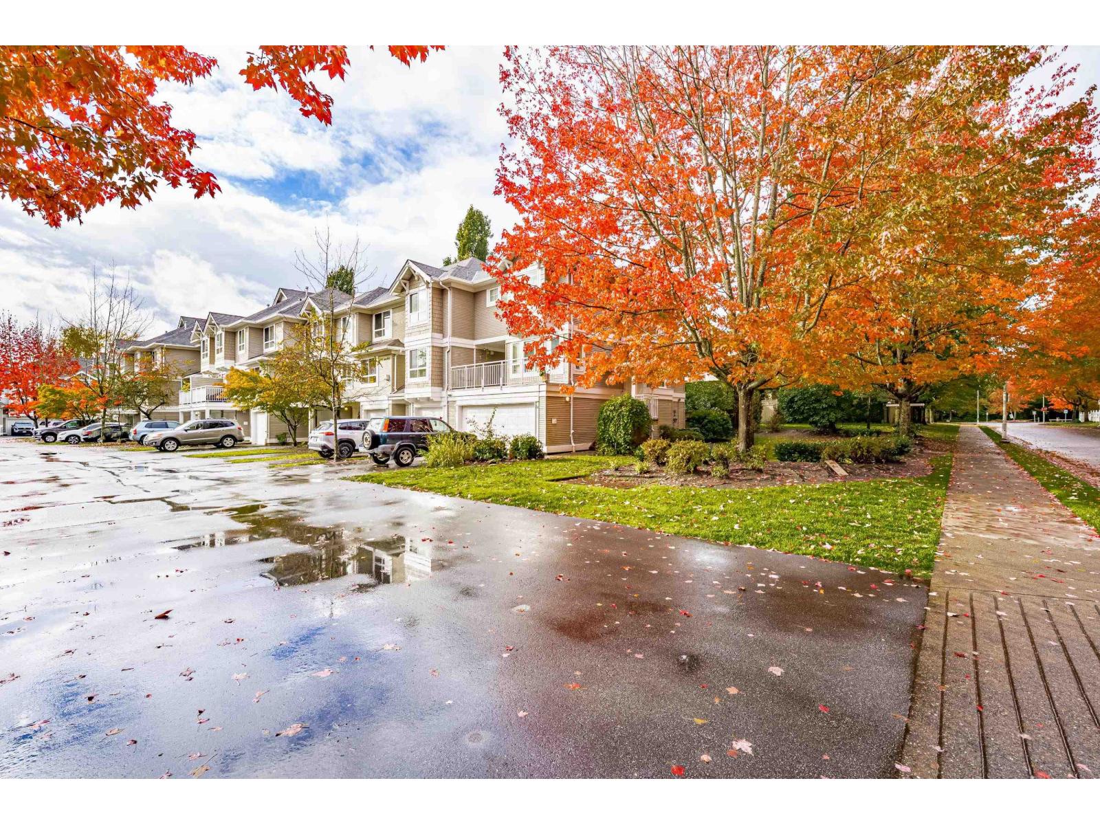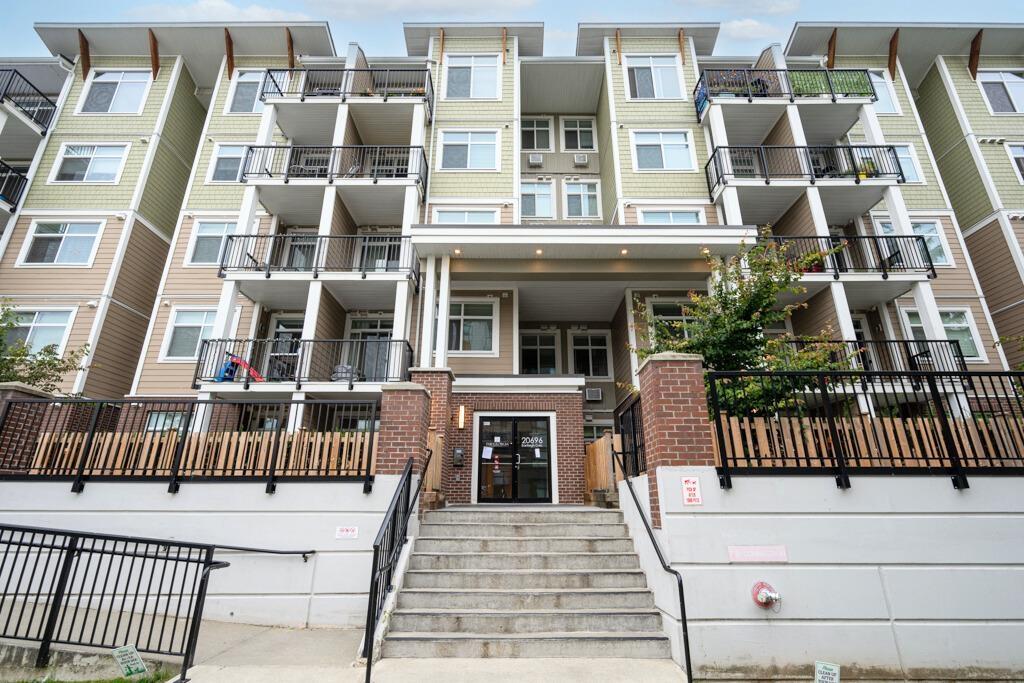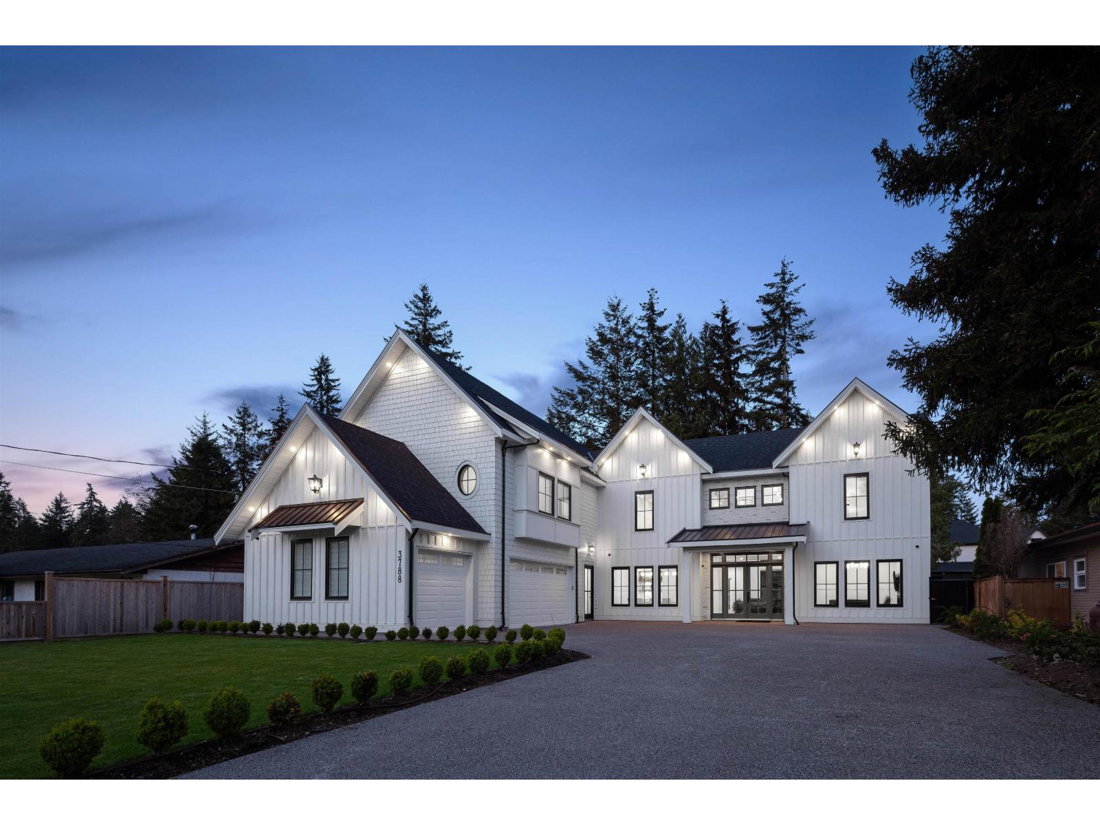- Houseful
- BC
- Langley
- Downtown Langley
- 254 Street
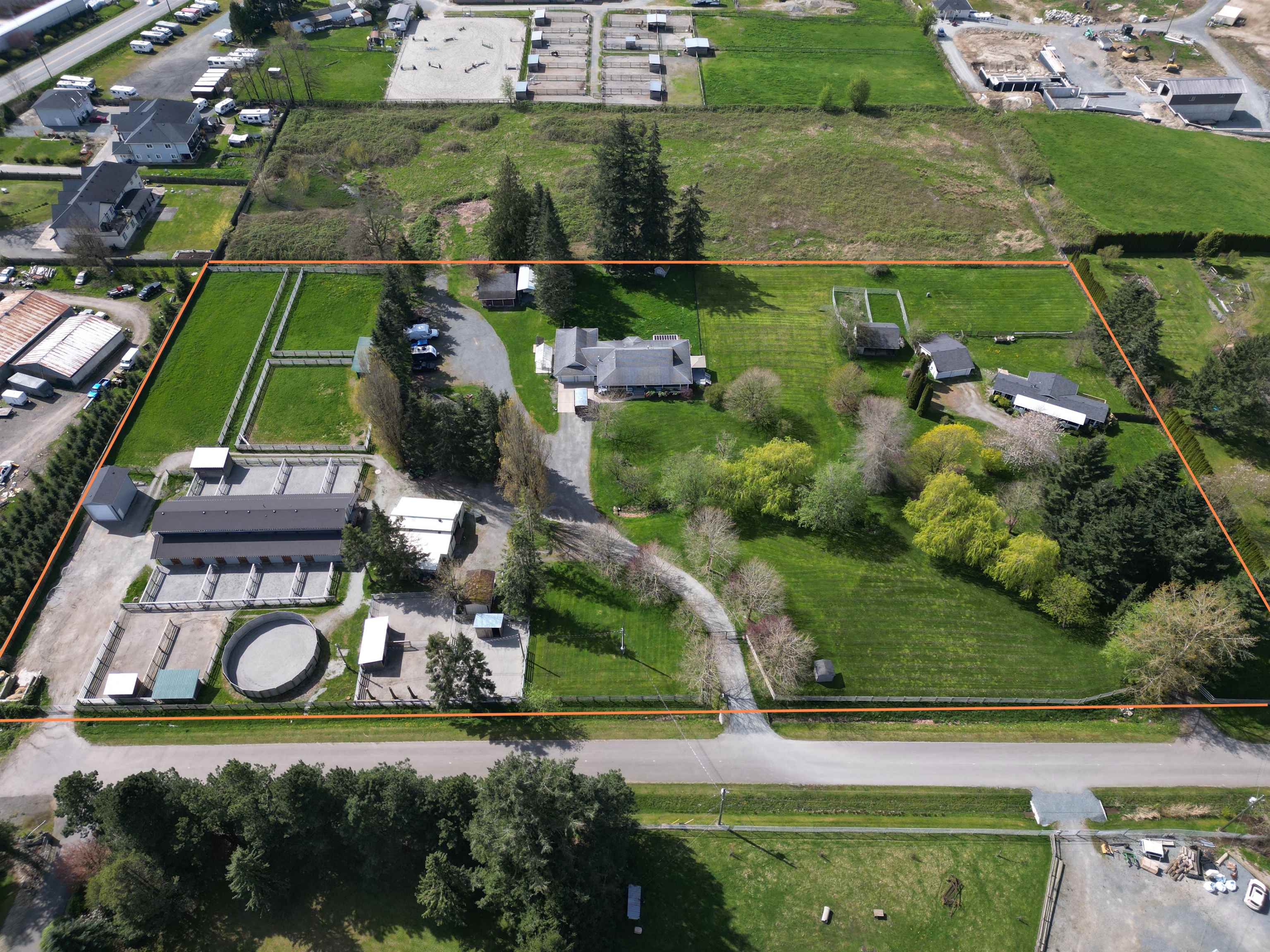
254 Street
254 Street
Highlights
Description
- Home value ($/Sqft)$810/Sqft
- Time on Houseful
- Property typeResidential
- StyleRancher/bungalow
- Neighbourhood
- CommunityGated
- Median school Score
- Year built1991
- Mortgage payment
**A RARE INCOME GENERATING PROPERTY** Discover the perfect blend of country life with live/work/play lifestyle on this beautiful 5.58 acre farm located in Langley the horse capital of BC. This property features a 2290 sq ft 4-bed, 3-bath rancher, a 1200 sq ft 3 bdrm mobile home, a 2 bdrm suite above barn only 3 years old, plus a 351 sq ft 1 bdrm cabin. Equestrians will love the 13- stall, 3- stall, and 2- stall barns, hay and shavings shed, greenhouse and so much more to list. Surrounded by mature trees, quiet no-through street, central location to Campbell Valley and Aldergrove Regional Park horse trails, Thunderbird Show Park, Hastings and Homestretch Horse Race Tracks. Incredible potential for all horse enthusiasts! **A MUST SEE TO APPRECIATE**
Home overview
- Heat source Electric, forced air, natural gas
- Sewer/ septic Septic tank
- Construction materials
- Foundation
- Roof
- Fencing Fenced
- # parking spaces 20
- Parking desc
- # full baths 7
- # total bathrooms 7.0
- # of above grade bedrooms
- Appliances Washer/dryer, dishwasher, refrigerator, stove, oven
- Community Gated
- Area Bc
- View Yes
- Water source Well drilled
- Zoning description Ru-1
- Lot dimensions 243064.8
- Lot size (acres) 5.58
- Basement information None
- Building size 4934.0
- Mls® # R3013479
- Property sub type Single family residence
- Status Active
- Tax year 2024
- Bedroom 2.946m X 3.15m
- Bedroom 3.454m X 2.642m
- Primary bedroom 3.302m X 3.632m
- Eating area 1.727m X 3.048m
- Laundry 2.946m X 1.676m
- Family room 3.48m X 3.023m
- Dining room 3.454m X 1.905m
- Kitchen 2.21m X 3.785m
- Living room 3.861m X 5.486m
- Kitchen 1.88m X 2.515m
- Bedroom 2.362m X 3.277m
- Bedroom 3.277m X 3.353m
Level: Above - Laundry 1.524m X 2.591m
Level: Above - Mud room 3.353m X 1.524m
Level: Above - Family room 4.775m X 3.505m
Level: Above - Kitchen 3.683m X 3.759m
Level: Above - Primary bedroom 5.207m X 3.759m
Level: Above - Dining room 3.658m X 3.226m
Level: Main - Laundry 1.778m X 2.769m
Level: Main - Bedroom 3.023m X 3.302m
Level: Main - Eating area 2.464m X 3.658m
Level: Main - Mud room 7.417m X 3.099m
Level: Main - Living room 5.029m X 5.055m
Level: Main - Kitchen 3.962m X 3.658m
Level: Main - Bedroom 3.023m X 3.226m
Level: Main - Bedroom 5.918m X 6.985m
Level: Main - Primary bedroom 5.105m X 3.327m
Level: Main - Solarium 2.388m X 4.724m
Level: Main - Foyer 3.124m X 1.753m
Level: Main
- Listing type identifier Idx

$-10,664
/ Month







