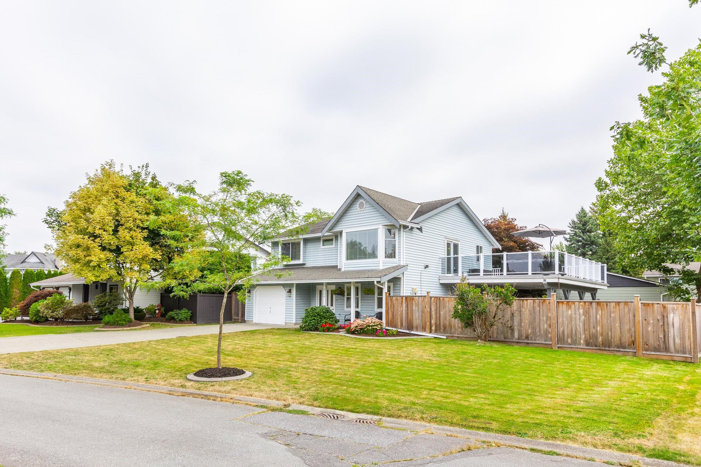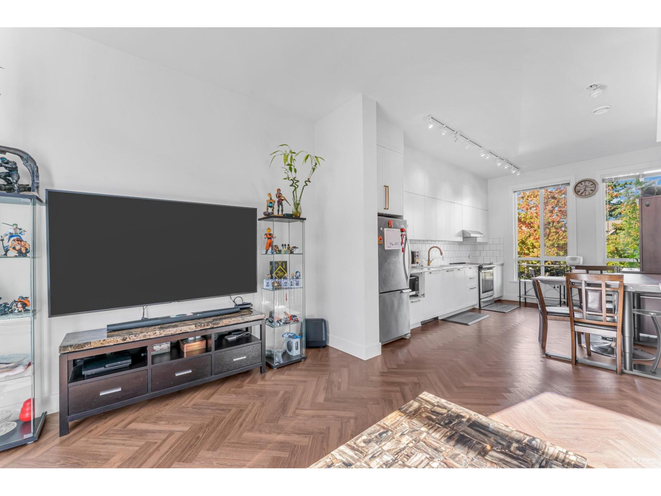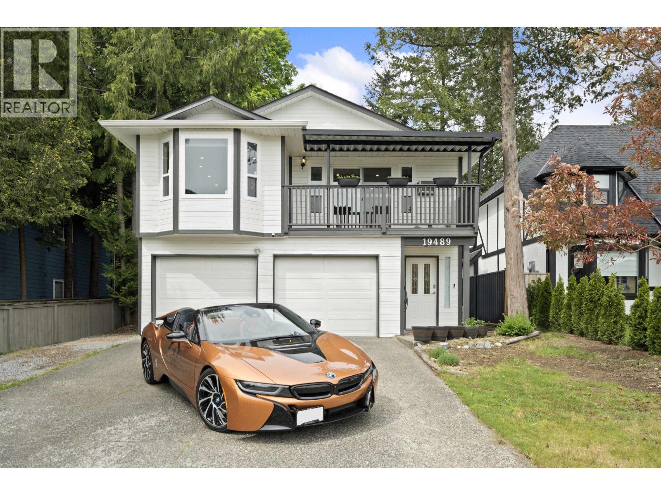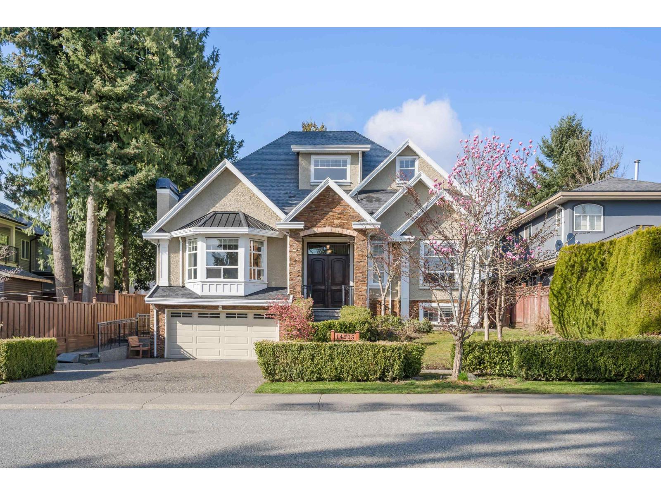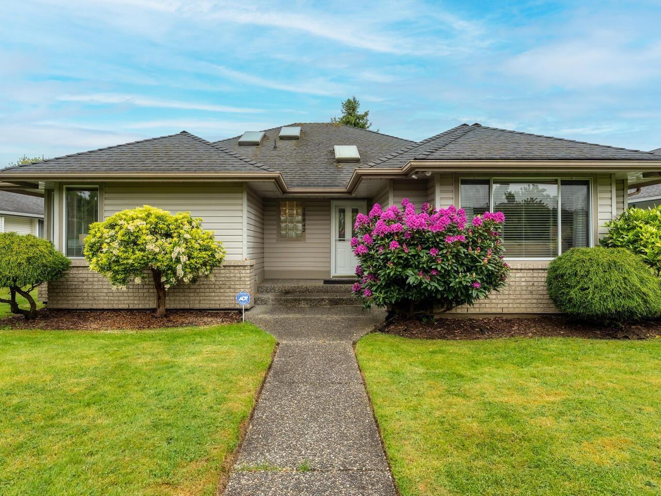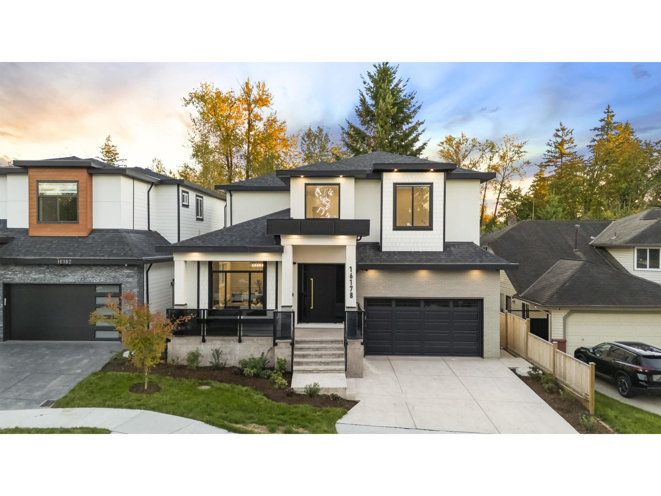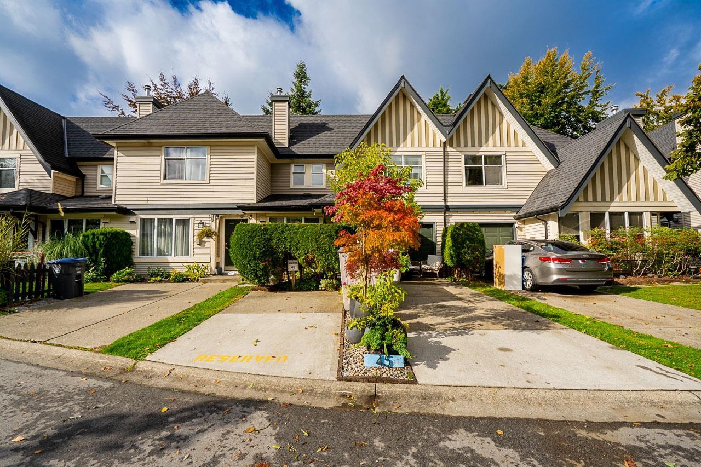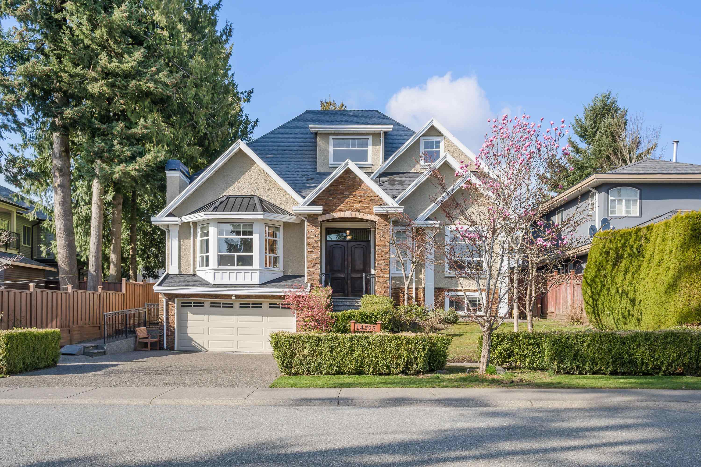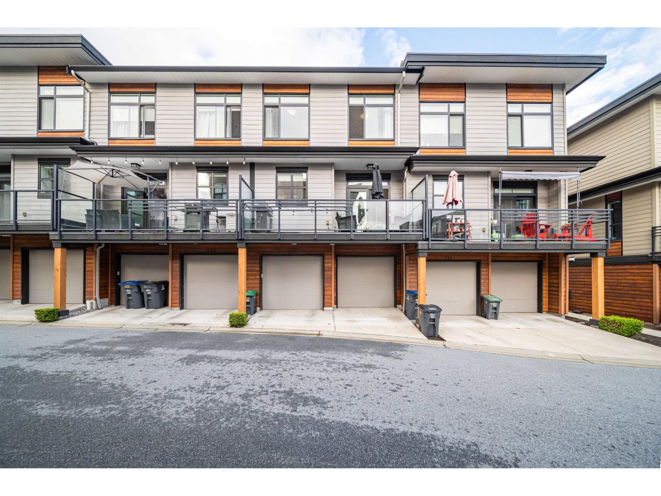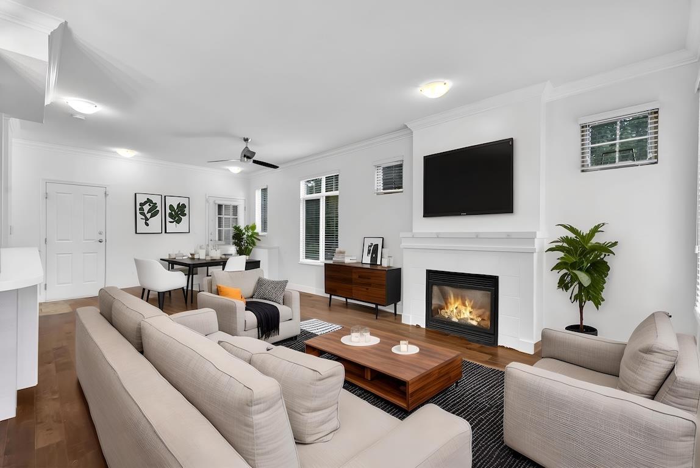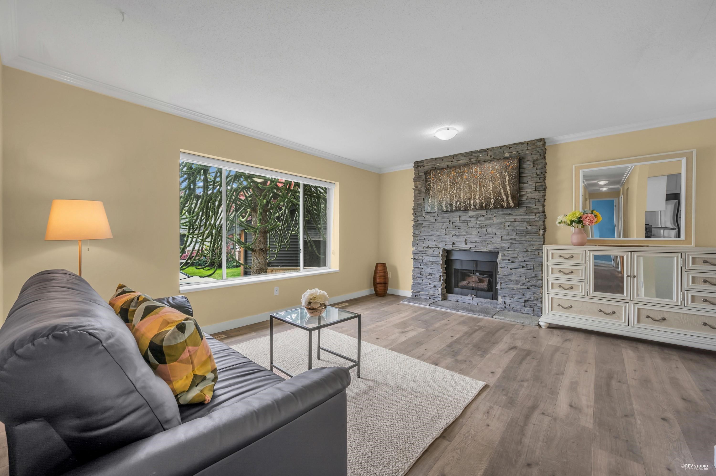- Houseful
- BC
- Langley
- Willowbrook
- 2540 Wilding Court
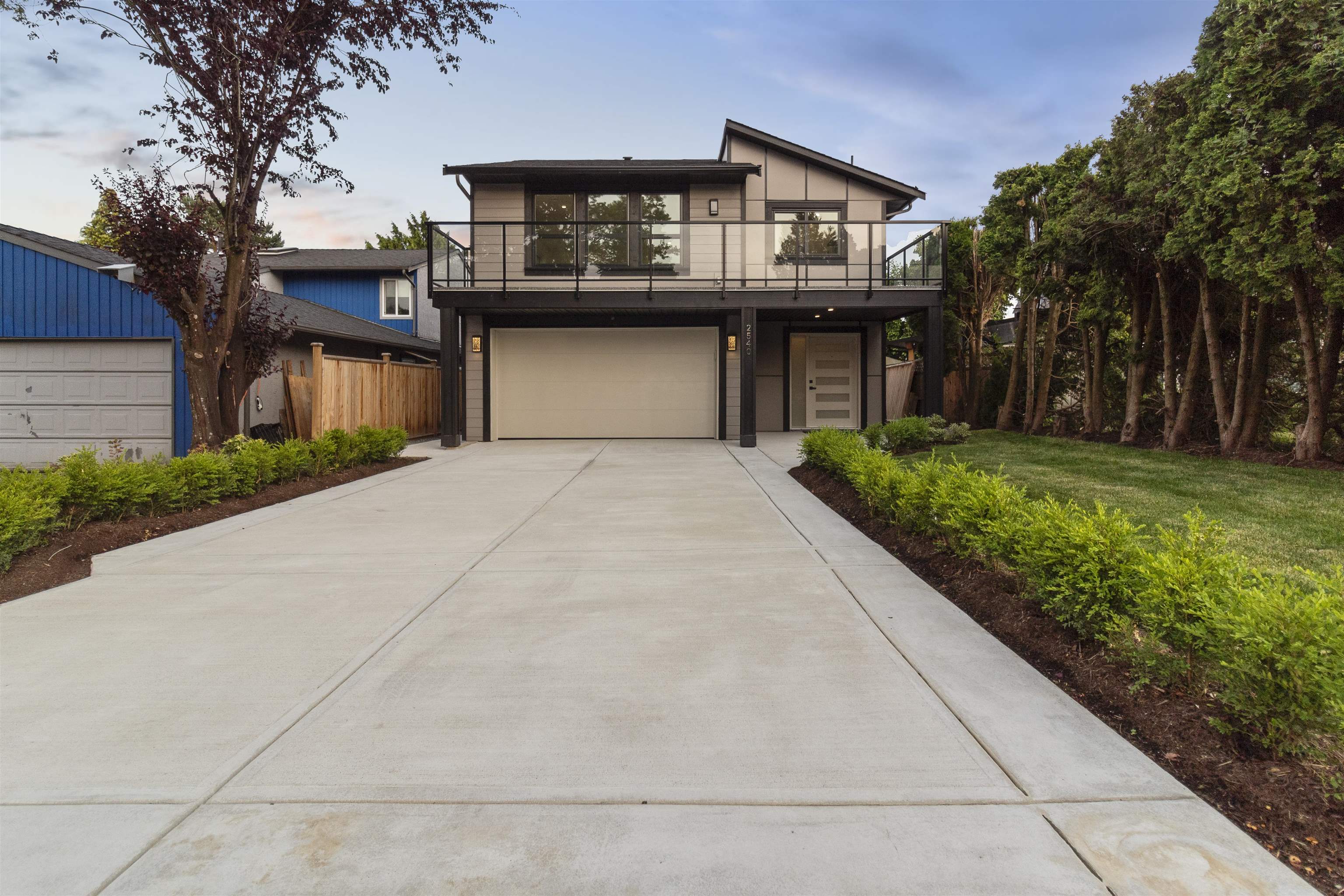
2540 Wilding Court
For Sale
83 Days
$1,488,000 $20K
$1,468,000
5 beds
4 baths
2,030 Sqft
2540 Wilding Court
For Sale
83 Days
$1,488,000 $20K
$1,468,000
5 beds
4 baths
2,030 Sqft
Highlights
Description
- Home value ($/Sqft)$723/Sqft
- Time on Houseful
- Property typeResidential
- Neighbourhood
- Median school Score
- Year built1980
- Mortgage payment
Like new home on cul-de-sac with rental income - and close to everything you need! Reno'd down to the studs and completed like new in 2025. Upstairs 3 bedrooms and 3 bathrooms. Main floor offers 2 bedroom walkout legal suite. Spacious Front Porch, Back Patio, and 2 Balconies for entertainment or family time. High quality build with conscientious material use. New systems including heating, air conditioning, plumbing, and electrical system for efficiency and comfort. Langley Meadows - safe and family friendly neighborhood. Close to Willowbrook Mall, short walk to schools, parks, shops, transit, and much more! Come check out this turn-key family home. Open house Sunday October 19 1pm to 3pm
MLS®#R3031085 updated 3 days ago.
Houseful checked MLS® for data 3 days ago.
Home overview
Amenities / Utilities
- Heat source Electric, forced air, heat pump
- Sewer/ septic Public sewer, sanitary sewer, storm sewer
Exterior
- Construction materials
- Foundation
- Roof
- Fencing Fenced
- Parking desc
Interior
- # full baths 4
- # total bathrooms 4.0
- # of above grade bedrooms
- Appliances Washer/dryer, dishwasher, refrigerator, stove
Location
- Area Bc
- Water source Public
- Zoning description R-1a
Lot/ Land Details
- Lot dimensions 4650.0
Overview
- Lot size (acres) 0.11
- Basement information Finished, exterior entry
- Building size 2030.0
- Mls® # R3031085
- Property sub type Single family residence
- Status Active
- Tax year 2025
Rooms Information
metric
- Bedroom 2.997m X 3.099m
Level: Above - Kitchen 2.896m X 3.2m
Level: Above - Bedroom 2.642m X 3.988m
Level: Above - Eating area 2.362m X 4.14m
Level: Above - Bedroom 3.531m X 4.115m
Level: Above - Living room 4.267m X 5.004m
Level: Above - Bedroom 3.277m X 4.115m
Level: Main - Foyer 4.242m X 3.048m
Level: Main - Eating area 4.496m X 3.073m
Level: Main - Kitchen 4.496m X 2.667m
Level: Main - Bedroom 3.2m X 3.124m
Level: Main
SOA_HOUSEKEEPING_ATTRS
- Listing type identifier Idx

Lock your rate with RBC pre-approval
Mortgage rate is for illustrative purposes only. Please check RBC.com/mortgages for the current mortgage rates
$-3,915
/ Month25 Years fixed, 20% down payment, % interest
$
$
$
%
$
%

Schedule a viewing
No obligation or purchase necessary, cancel at any time
Nearby Homes
Real estate & homes for sale nearby

