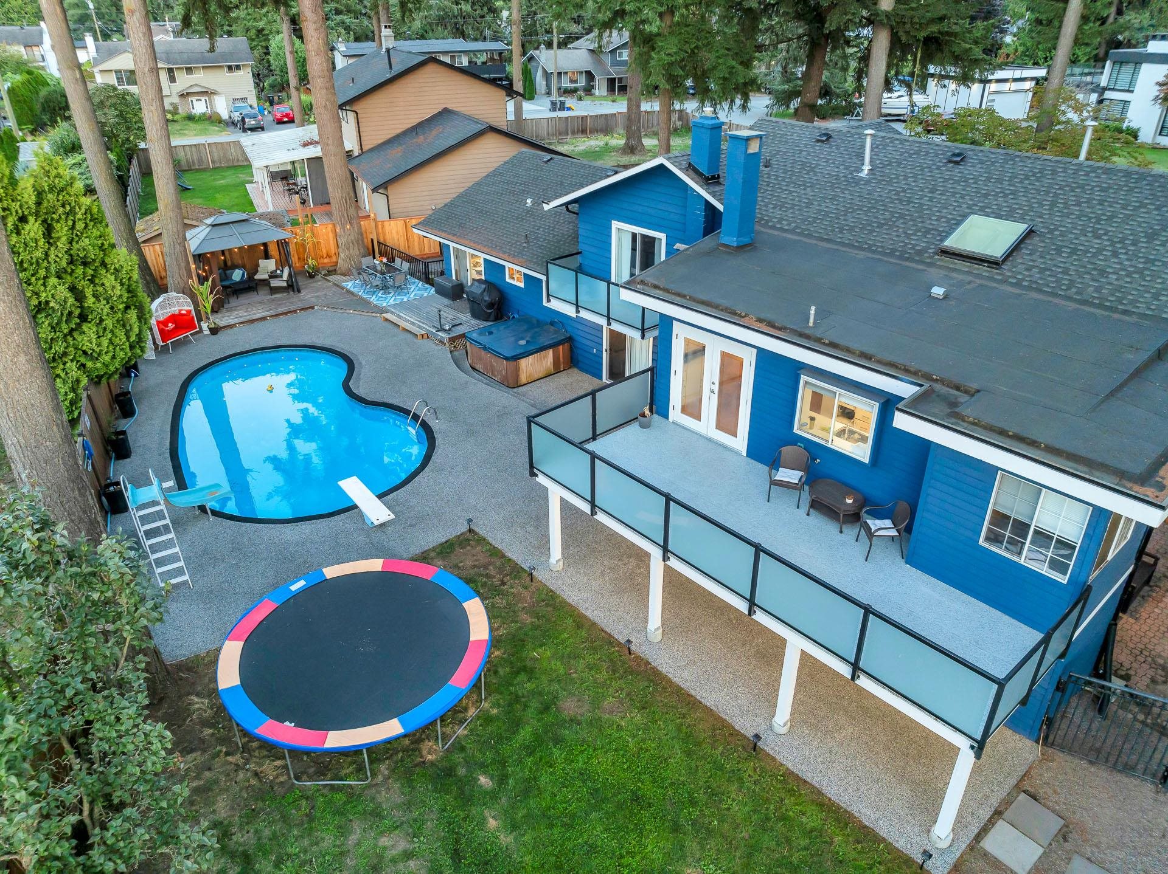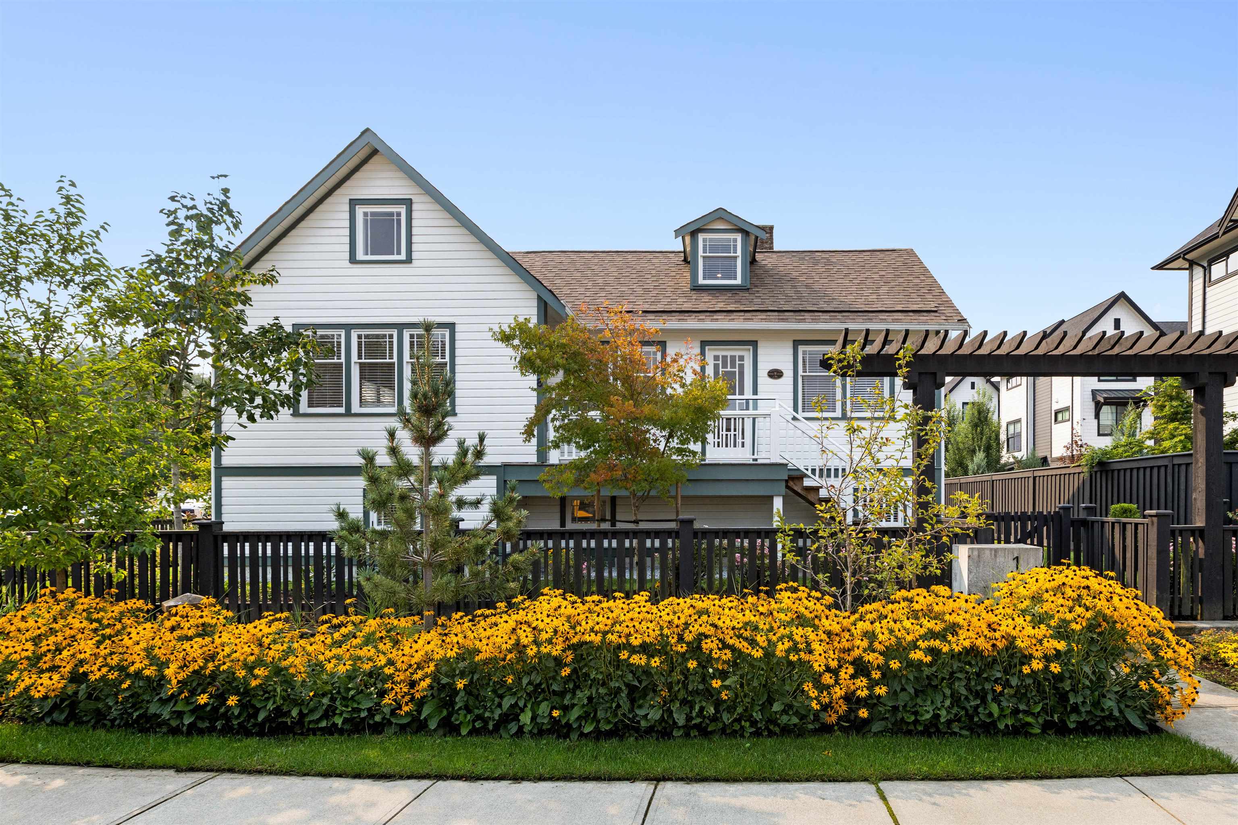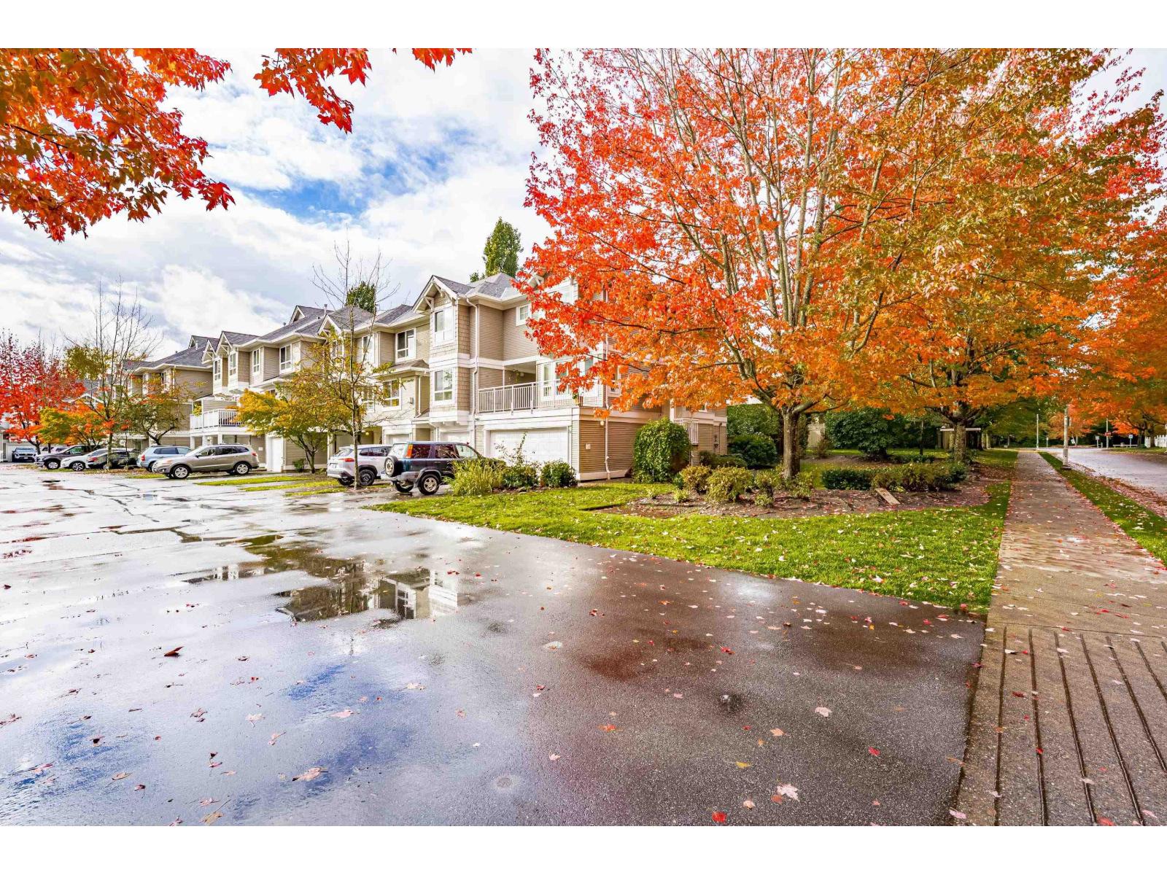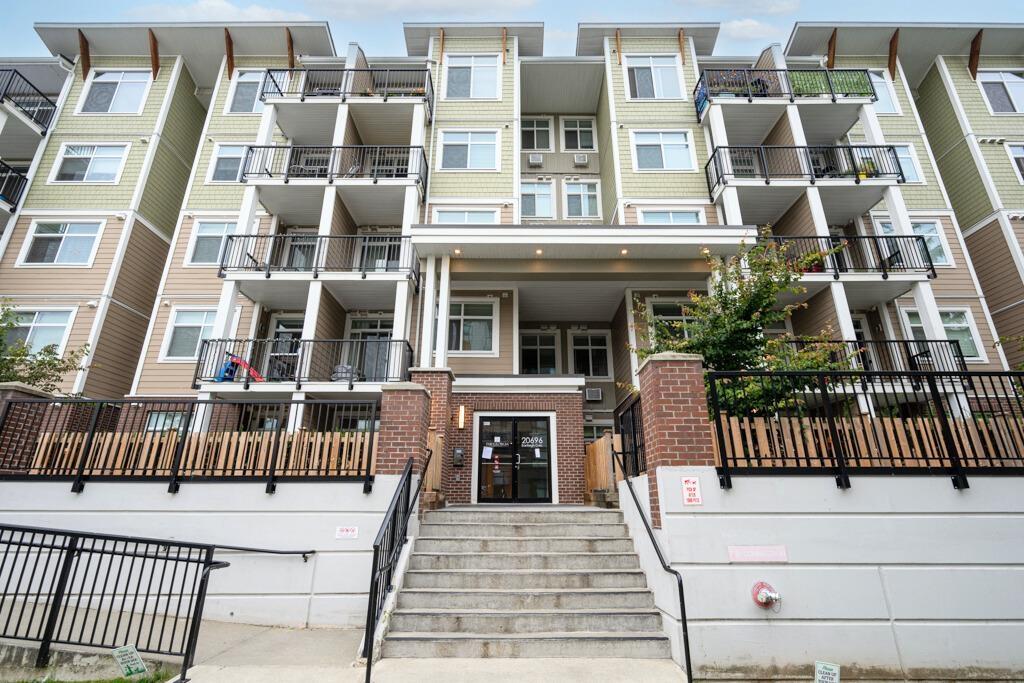- Houseful
- BC
- Langley
- Salmon River Uplands
- 256 Street
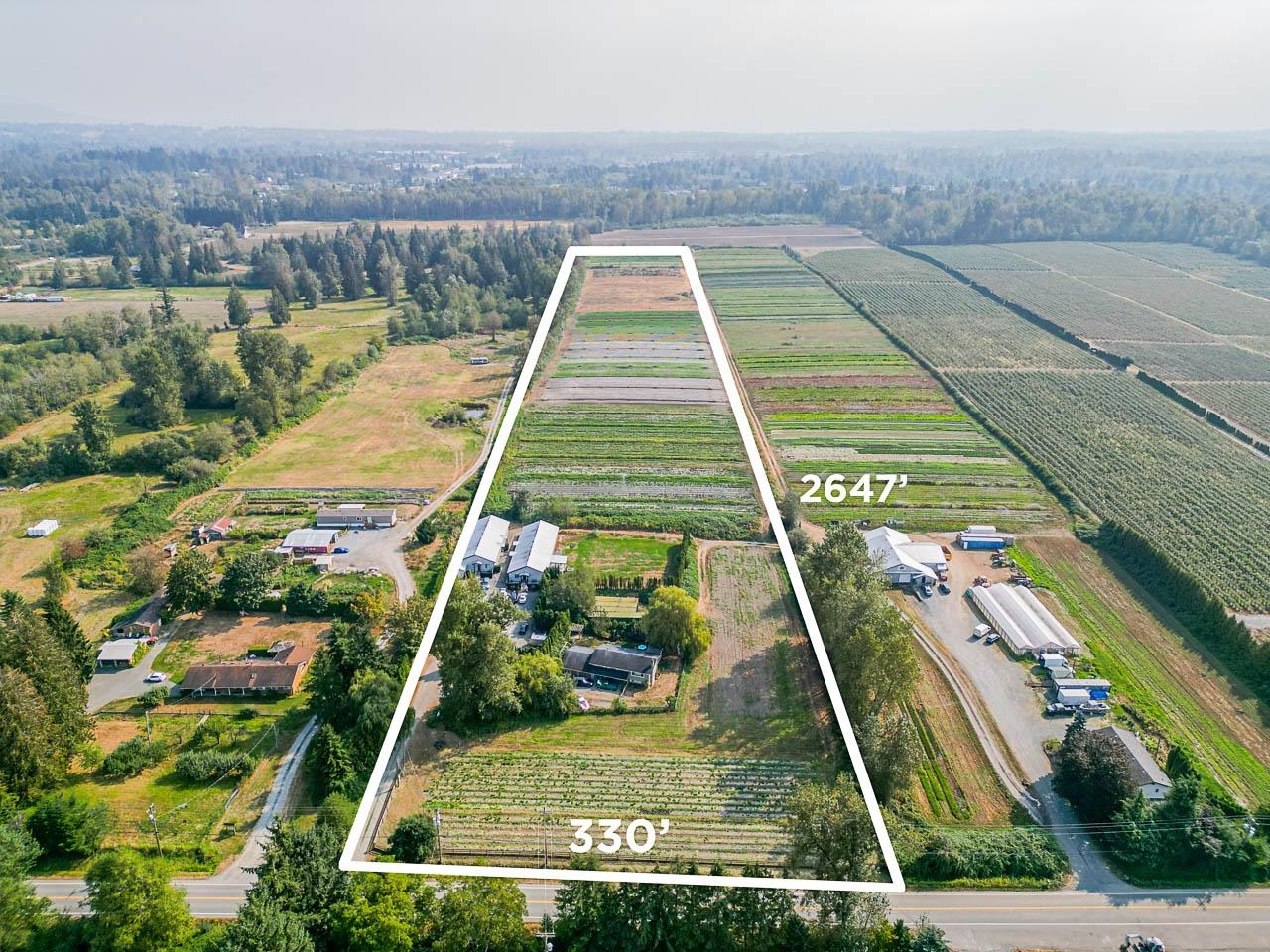
Highlights
Description
- Home value ($/Sqft)$636/Sqft
- Time on Houseful
- Property typeResidential
- StyleRancher/bungalow, split entry
- Neighbourhood
- CommunityShopping Nearby
- Median school Score
- Year built2010
- Mortgage payment
AMAZING 19.9 ACRES of ORGANIC CERTIFIED LAND! Property inclds 2 HOMES (1 w/LEGAL suite) & 4 worker accommodation units! 1ST Home is approx 2000sqft FULLY RENO'D in 2024 w/4 BDRM/1 BATH, REC RM & DEN. Built in 2010, 2nd HOME is 3,464sqft inclds: 3 BDRM & 3 BATHS w/2 BDRM LEGAL suite! 4 WORKER ACCOMM. (759sqft approx./unit: Total 3,036sqft for 4 Units): EACH UNIT inclds: 2 BDRM, LR, DR, BATH, LAUND & SEPARATE ENTRANCE –All 4 units have TOL PERMITS. PERFECT property for MULTI-GENERATIONAL families & farmers! Property used as CERTIFIED ORGANIC FARM-grows a variety of vegetables. TWO DRILLED WELLS- 475' irrigation well & 260' domestic well. IRRIGATION SYSTEM throughout property. PERFECT setup for a BLUEBERRY FARM w/GREAT ST exposure! Close to schools, #1 Hwy, Fraser Hwy, 264 US/CAN BORDER etc.
Home overview
- Heat source Electric, forced air, natural gas
- Sewer/ septic Septic tank
- Construction materials
- Foundation
- Roof
- # parking spaces 10
- Parking desc
- # full baths 5
- # total bathrooms 5.0
- # of above grade bedrooms
- Appliances Washer/dryer, dishwasher, refrigerator, stove
- Community Shopping nearby
- Area Bc
- View No
- Water source Well drilled
- Zoning description Ru-3
- Directions 33be59760e108dfb5237743d94266fe9
- Lot dimensions 866844.0
- Lot size (acres) 19.9
- Basement information Full, partial, exterior entry
- Building size 5696.0
- Mls® # R3037484
- Property sub type Single family residence
- Status Active
- Virtual tour
- Tax year 2024
- Eating area 2.489m X 2.286m
- Bedroom 1.067m X 1.93m
- Kitchen 3.124m X 2.235m
- Primary bedroom 3.505m X 3.353m
- Living room 3.886m X 5.283m
- Bedroom 2.616m X 2.642m
- Dining room 3.226m X 2.997m
- Foyer 3.632m X 3.327m
- Bedroom 2.794m X 3.353m
- Bedroom 3.734m X 4.216m
Level: Main - Living room 2.769m X 4.75m
Level: Main - Living room 2.692m X 4.826m
Level: Main - Primary bedroom 3.683m X 4.191m
Level: Main - Dining room 2.642m X 3.759m
Level: Main - Kitchen 4.648m X 3.886m
Level: Main - Bedroom 3.581m X 4.216m
Level: Main - Family room 3.632m X 6.172m
Level: Main - Kitchen 2.921m X 4.623m
Level: Main - Bedroom 3.353m X 2.667m
Level: Main - Dining room 2.642m X 3.759m
Level: Main - Bedroom 3.632m X 2.667m
Level: Main - Kitchen 1.956m X 4.648m
Level: Main - Den 3.734m X 2.642m
Level: Main - Bedroom 4.42m X 3.48m
Level: Main - Walk-in closet 3.708m X 2.642m
Level: Main
- Listing type identifier Idx

$-9,667
/ Month







