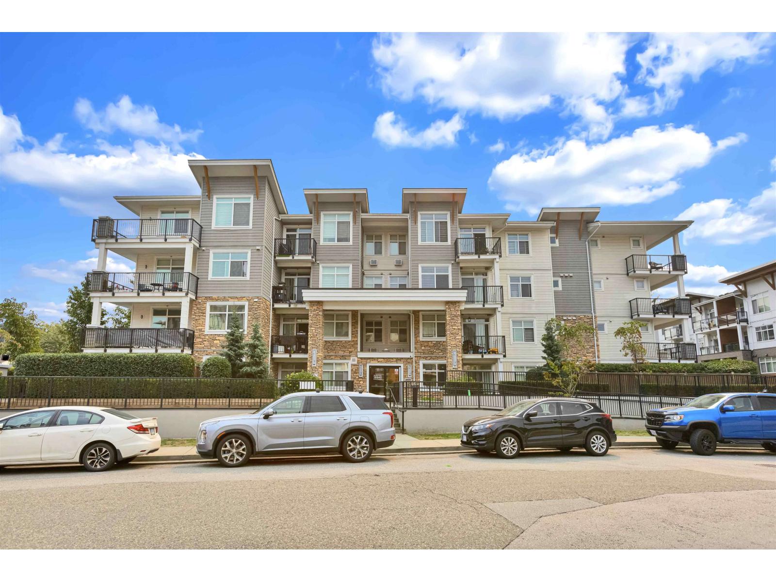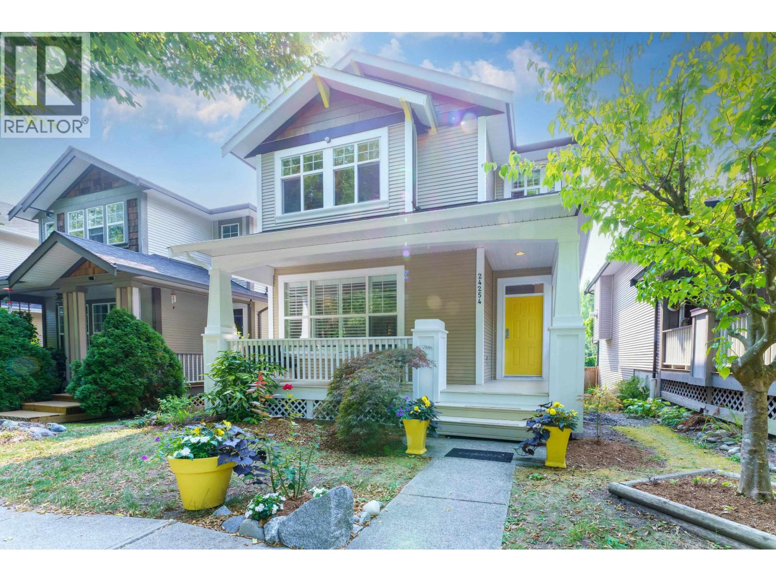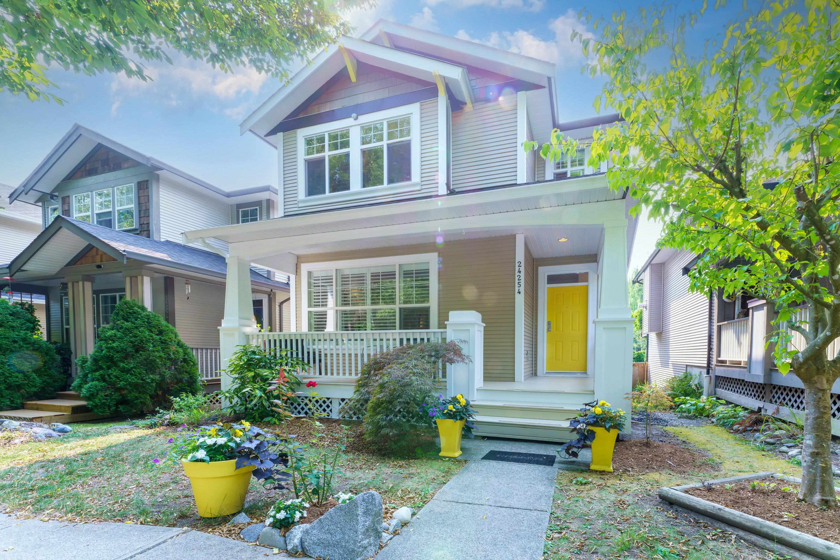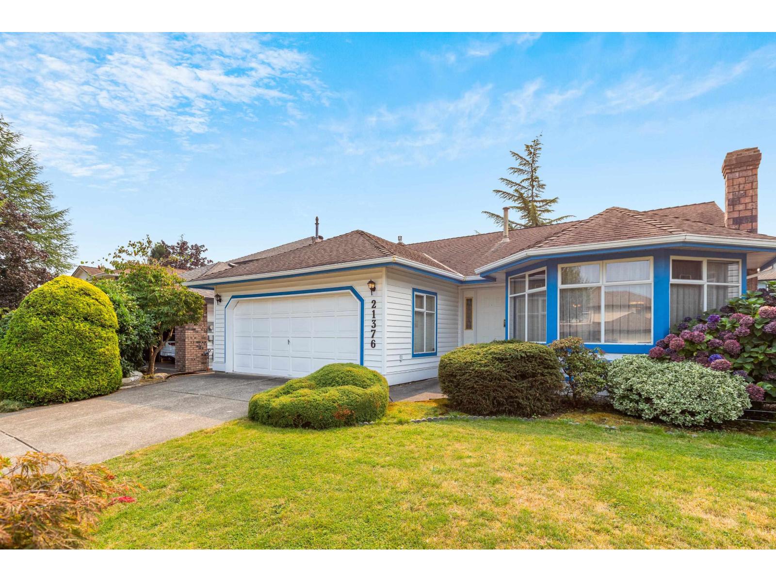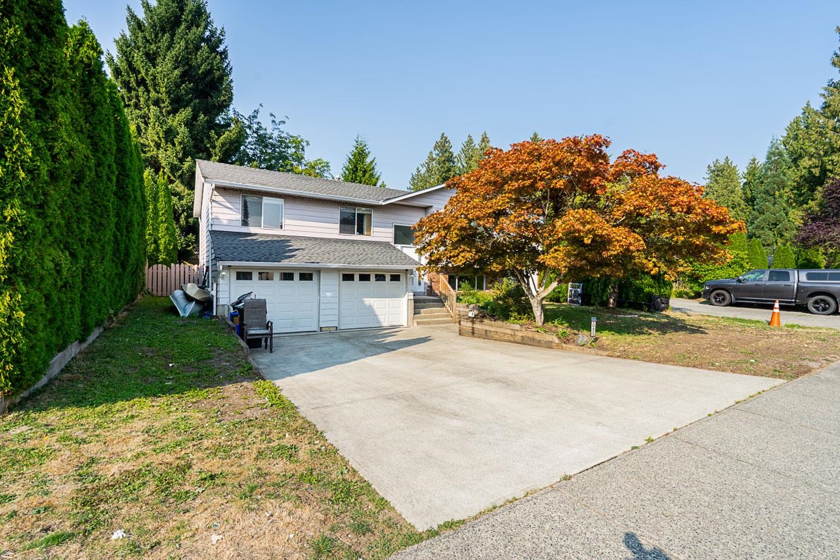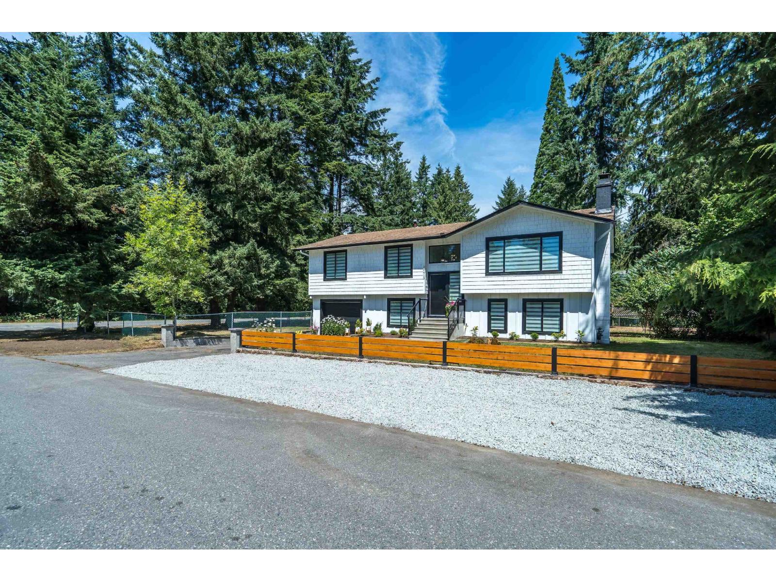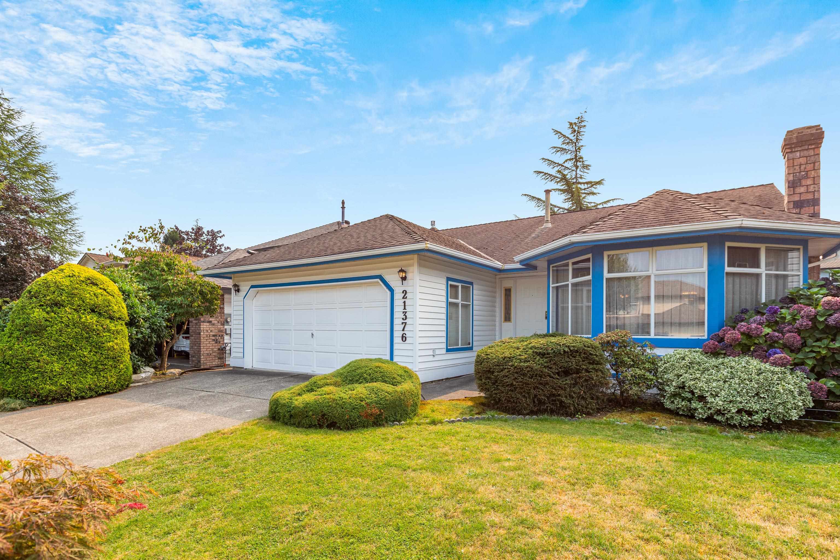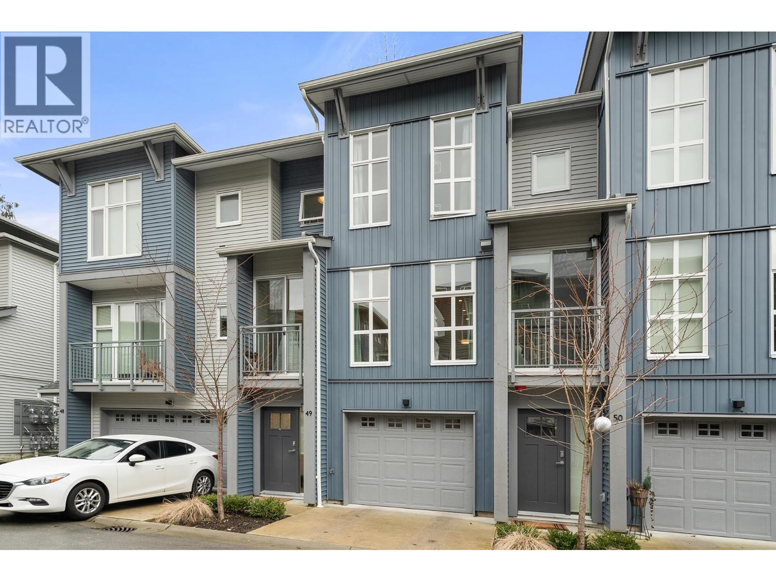Select your Favourite features
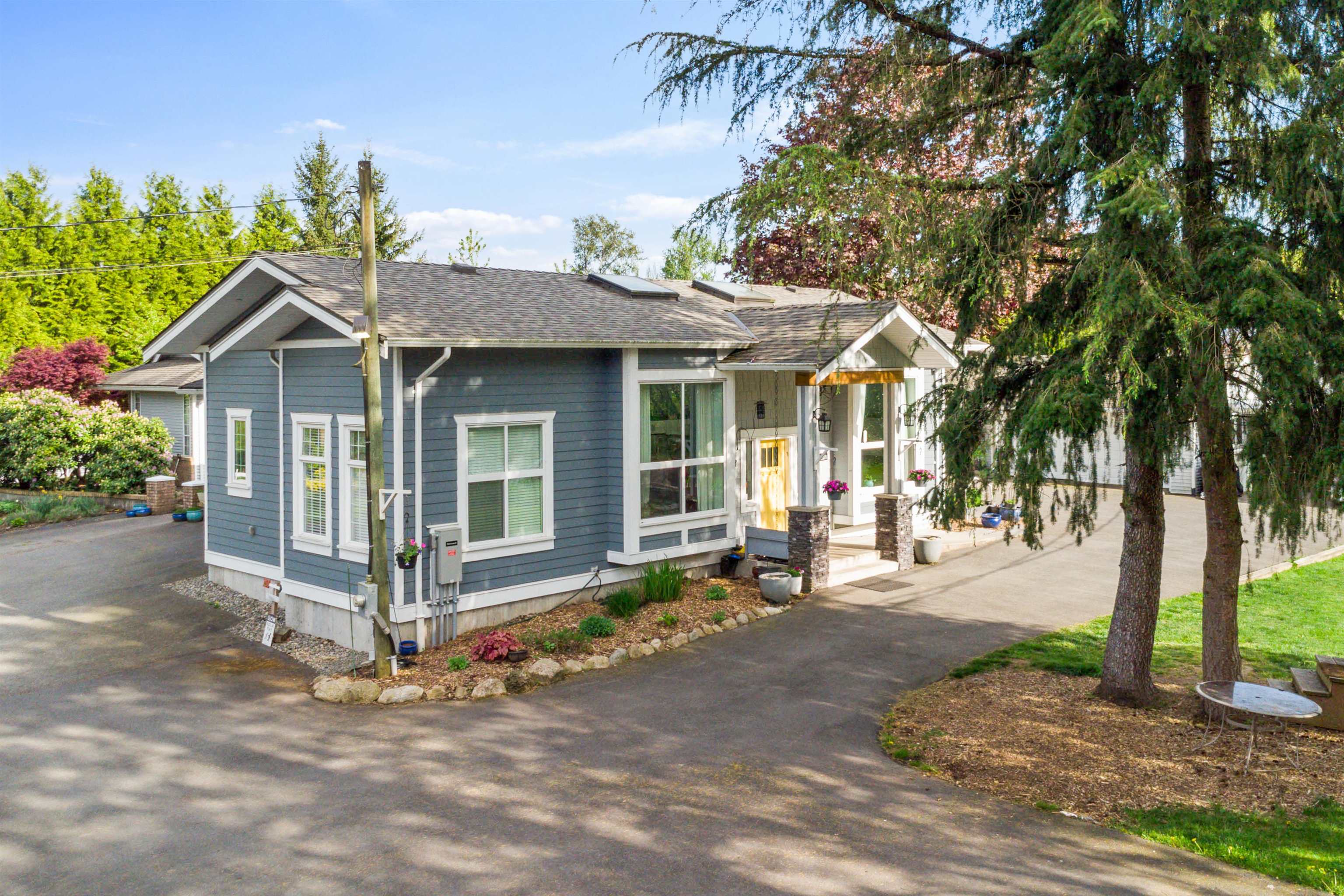
Highlights
Description
- Home value ($/Sqft)$1,134/Sqft
- Time on Houseful
- Property typeResidential
- StyleRancher/bungalow
- Median school Score
- Year built1991
- Mortgage payment
5.02 Acre income producing property, 3704 SF House + 3945 SF Shop. Bring the extended family w/ this wonderful opportunity to live off the fruits of your labour. Main home 1792 SF w/ 3 beds, 2 baths & new kitchen. A 1748 SF suite added in 2019 w/ 2 beds, 2 baths, featuring vaulted ceilings & ramp access. Double detached garage w/ 164 SF studio space. Ample parking for vehicles, RVs, toys & equipment. Fully fenced property w/ 2 gated driveways. Utilities incl upgraded electric to 600 AMP, brand new generator, new septic & water filtration system. New 3945 SF shop, outbuildings, sheds, shipping container & chicken coop. Extensive gardens; garlic business, vegetables, blueberries, raspberries, grapes, fruit & nut trees. Complete w/ a trout & koi stocked pond. Ask for list of ALL features.
MLS®#R3010234 updated 1 month ago.
Houseful checked MLS® for data 1 month ago.
Home overview
Amenities / Utilities
- Heat source Hot water, natural gas
- Sewer/ septic Septic tank
Exterior
- Construction materials
- Foundation
- Roof
- Fencing Fenced
- # parking spaces 12
- Parking desc
Interior
- # full baths 4
- # total bathrooms 4.0
- # of above grade bedrooms
- Appliances Washer/dryer, dishwasher, refrigerator, stove
Location
- Area Bc
- View Yes
- Water source Well drilled
- Zoning description Ru-1
Lot/ Land Details
- Lot dimensions 218671.2
Overview
- Lot size (acres) 5.02
- Basement information Crawl space
- Building size 3704.0
- Mls® # R3010234
- Property sub type Single family residence
- Status Active
- Virtual tour
- Tax year 2024
Rooms Information
metric
- Kitchen 3.454m X 3.861m
Level: Main - Foyer 3.2m X 2.007m
Level: Main - Bedroom 3.099m X 3.353m
Level: Main - Living room 3.962m X 5.131m
Level: Main - Kitchen 3.912m X 6.706m
Level: Main - Bedroom 3.302m X 4.064m
Level: Main - Foyer 2.565m X 3.048m
Level: Main - Eating area 3.124m X 3.581m
Level: Main - Great room 6.401m X 6.706m
Level: Main - Bedroom 2.997m X 3.937m
Level: Main - Walk-in closet 1.143m X 2.235m
Level: Main - Walk-in closet 1.676m X 1.727m
Level: Main - Primary bedroom 3.988m X 4.521m
Level: Main - Walk-in closet 1.676m X 1.727m
Level: Main - Primary bedroom 6.071m X 7.137m
Level: Main - Laundry 1.651m X 2.743m
Level: Main - Primary bedroom 3.988m X 4.521m
Level: Main - Office 2.845m X 4.648m
Level: Main - Dining room 3.912m X 5.258m
Level: Main - Walk-in closet 2.261m X 2.743m
Level: Main
SOA_HOUSEKEEPING_ATTRS
- Listing type identifier Idx

Lock your rate with RBC pre-approval
Mortgage rate is for illustrative purposes only. Please check RBC.com/mortgages for the current mortgage rates
$-11,197
/ Month25 Years fixed, 20% down payment, % interest
$
$
$
%
$
%

Schedule a viewing
No obligation or purchase necessary, cancel at any time
Nearby Homes
Real estate & homes for sale nearby

