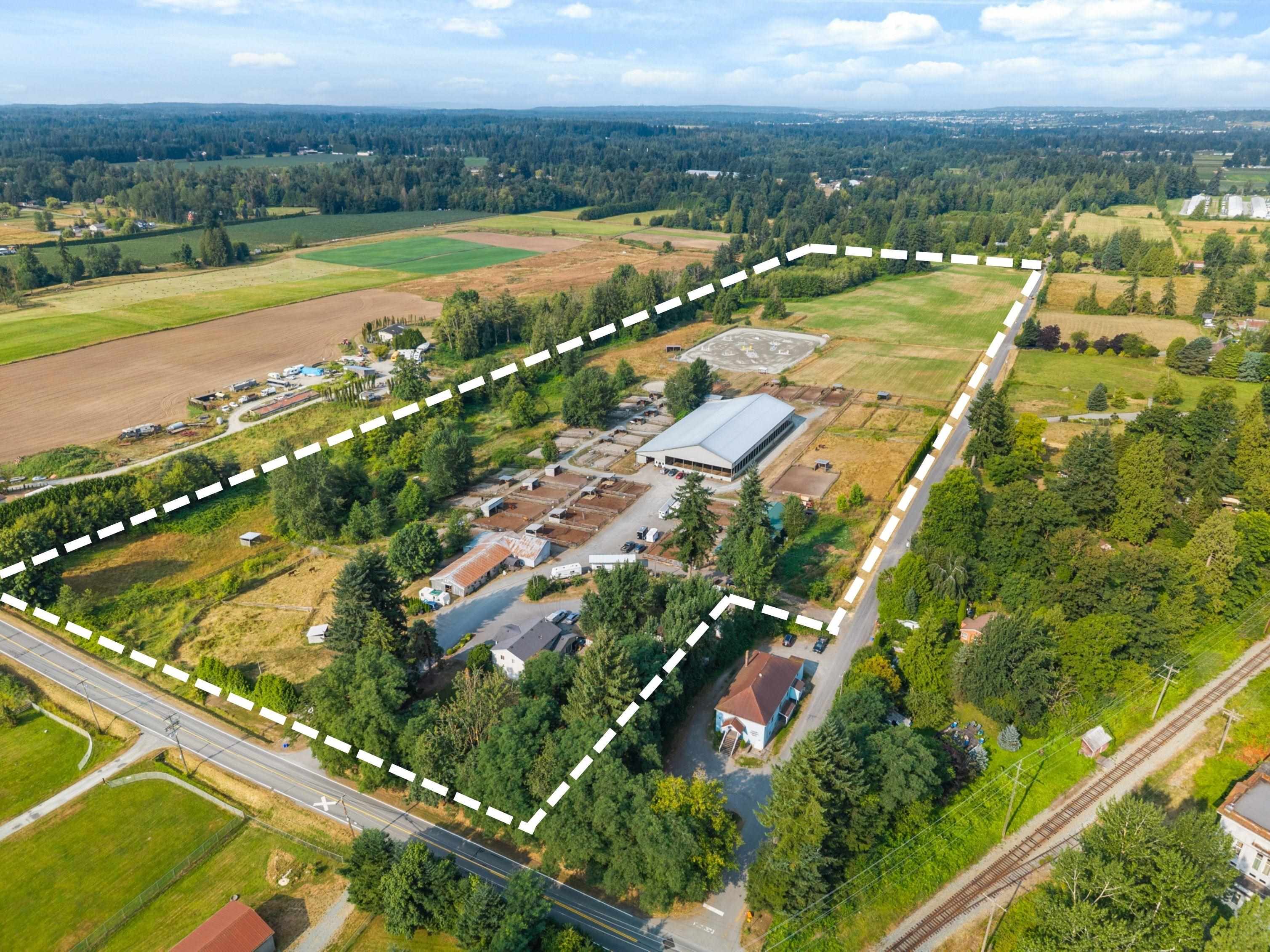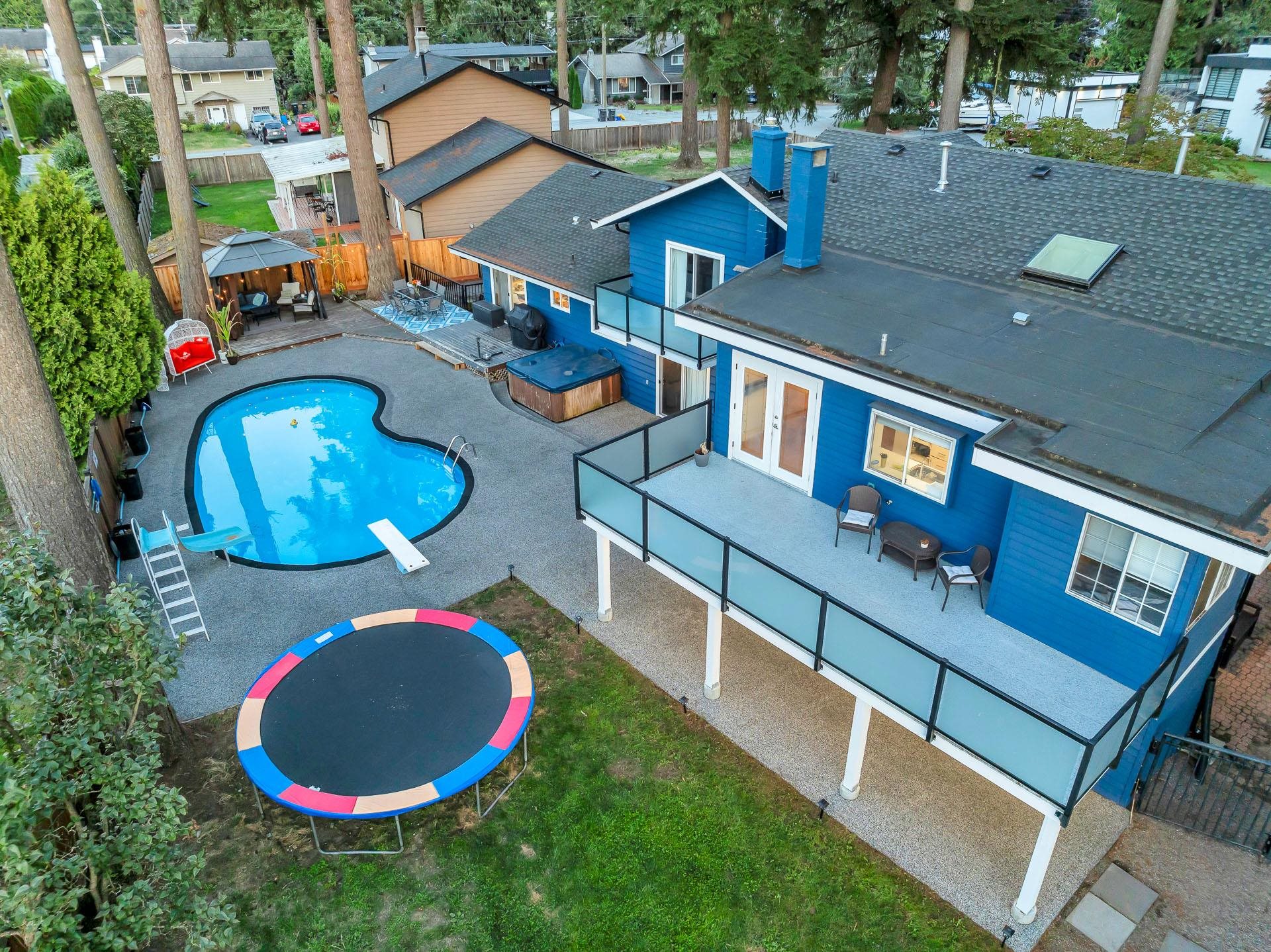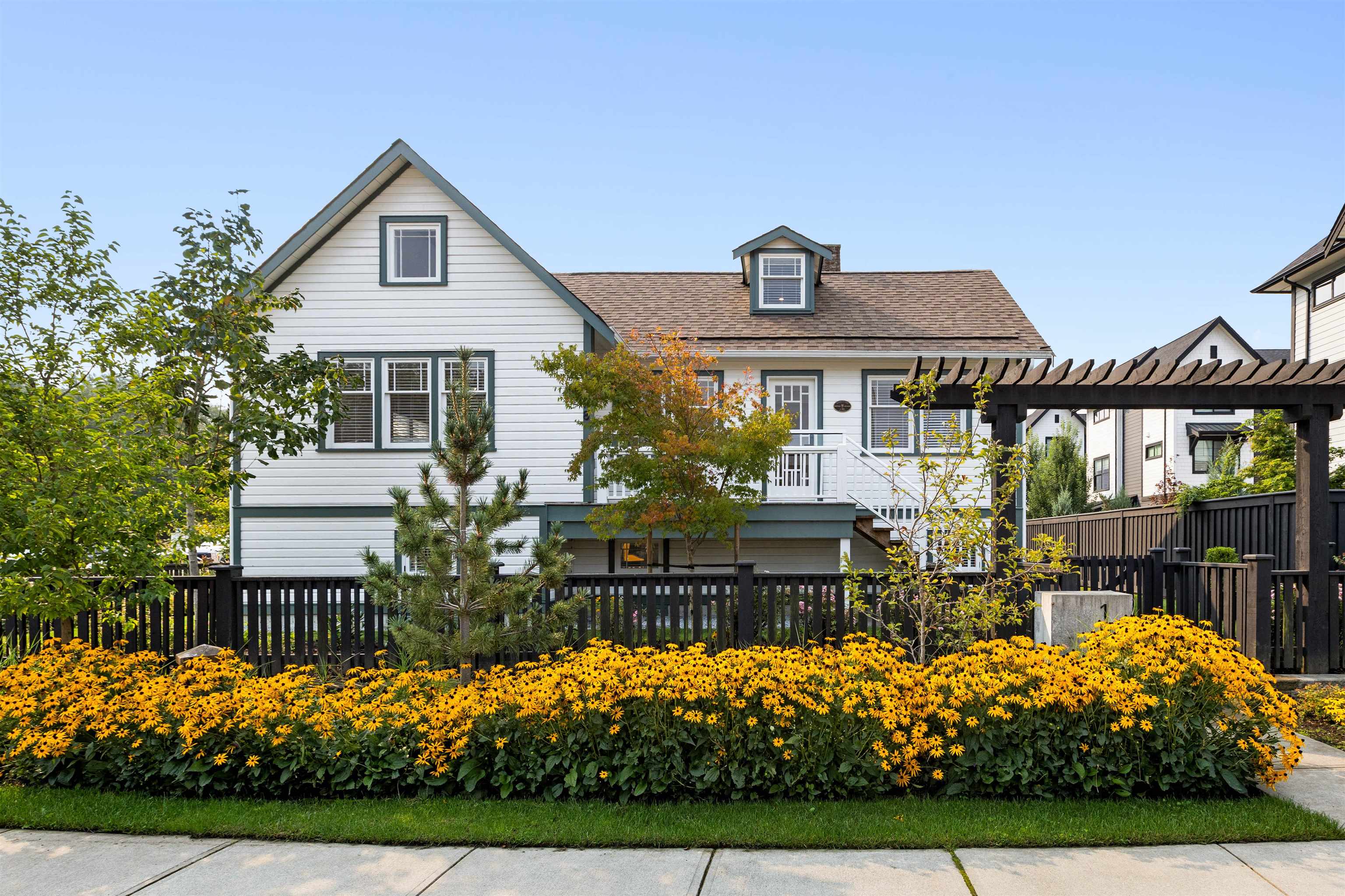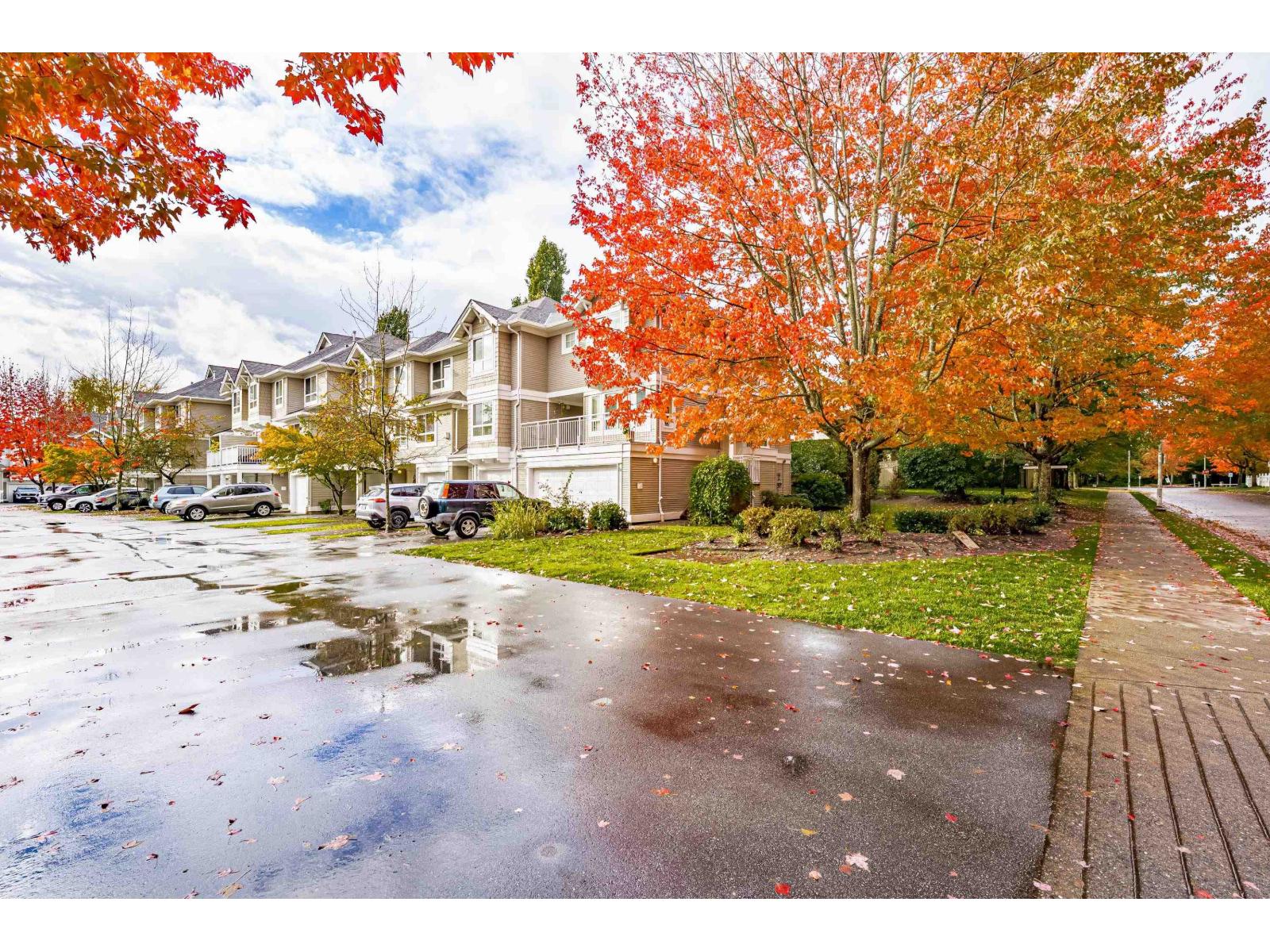
Highlights
Description
- Home value ($/Sqft)$2,125/Sqft
- Time on Houseful
- Property typeResidential
- Median school Score
- Year built1974
- Mortgage payment
Experience the ultimate equestrian lifestyle on this stunning Glen Valley property. The main home features 4 bedrooms, 2.5 baths, and a separate 2-bedroom suite, complemented by an additional 3-bedroom mobile home. The main barn, which houses a large indoor riding ring, offers a comprehensive setup for clients, including a covered viewing lounge, two tack rooms with lockers, and a full bathroom with a shower. It also has a laundry room with a blanket-drying area. The property includes multiple stalls across three barns, an outdoor arena, and over 45 paddocks. With potential for a small breeding operation and approximately 15 acres for haying, this property is an ideal investment with the added benefit of farm status for property tax reduction.
Home overview
- Heat source Forced air, natural gas
- Sewer/ septic Septic tank
- Construction materials
- Foundation
- Roof
- Parking desc
- # full baths 4
- # half baths 1
- # total bathrooms 5.0
- # of above grade bedrooms
- Appliances Washer/dryer, dishwasher, refrigerator, stove
- Area Bc
- Water source Well drilled
- Zoning description Ru-3
- Directions D6dce596a8a6b3155a63cc8bbab34d85
- Lot dimensions 1726282.8
- Lot size (acres) 39.63
- Basement information None
- Building size 2918.0
- Mls® # R3034461
- Property sub type Single family residence
- Status Active
- Virtual tour
- Tax year 2024
- Bedroom 4.115m X 4.089m
- Bedroom 2.642m X 3.023m
- Primary bedroom 5.131m X 4.089m
- Living room 4.039m X 5.258m
- Kitchen 1.803m X 4.039m
- Walk-in closet 1.473m X 2.921m
- Bedroom 4.216m X 4.039m
Level: Above - Bedroom 3.327m X 3.531m
Level: Above - Bedroom 3.302m X 3.734m
Level: Above - Primary bedroom 5.232m X 3.912m
Level: Above - Bedroom 3.632m X 3.023m
Level: Above - Laundry 2.413m X 1.727m
Level: Main - Kitchen 6.147m X 3.988m
Level: Main - Utility 1.702m X 1.321m
Level: Main - Living room 6.375m X 3.785m
Level: Main - Dining room 2.87m X 2.438m
Level: Main - Primary bedroom 3.226m X 3.429m
Level: Main - Dining room 3.15m X 4.216m
Level: Main - Kitchen 3.556m X 3.607m
Level: Main - Living room 5.817m X 4.064m
Level: Main - Bedroom 2.337m X 2.261m
Level: Main
- Listing type identifier Idx

$-16,533
/ Month












