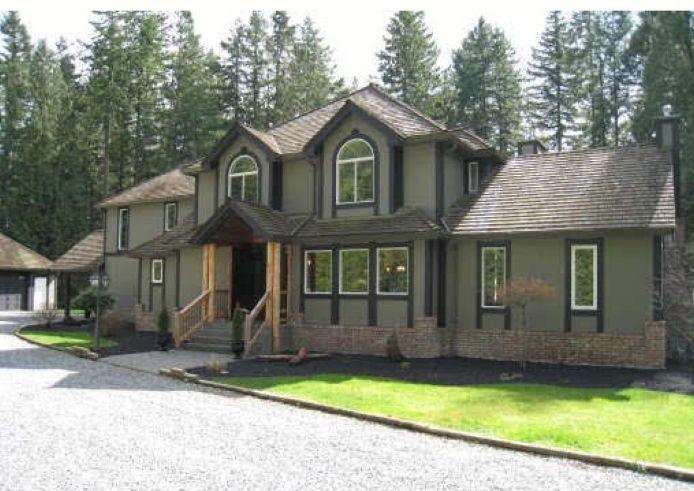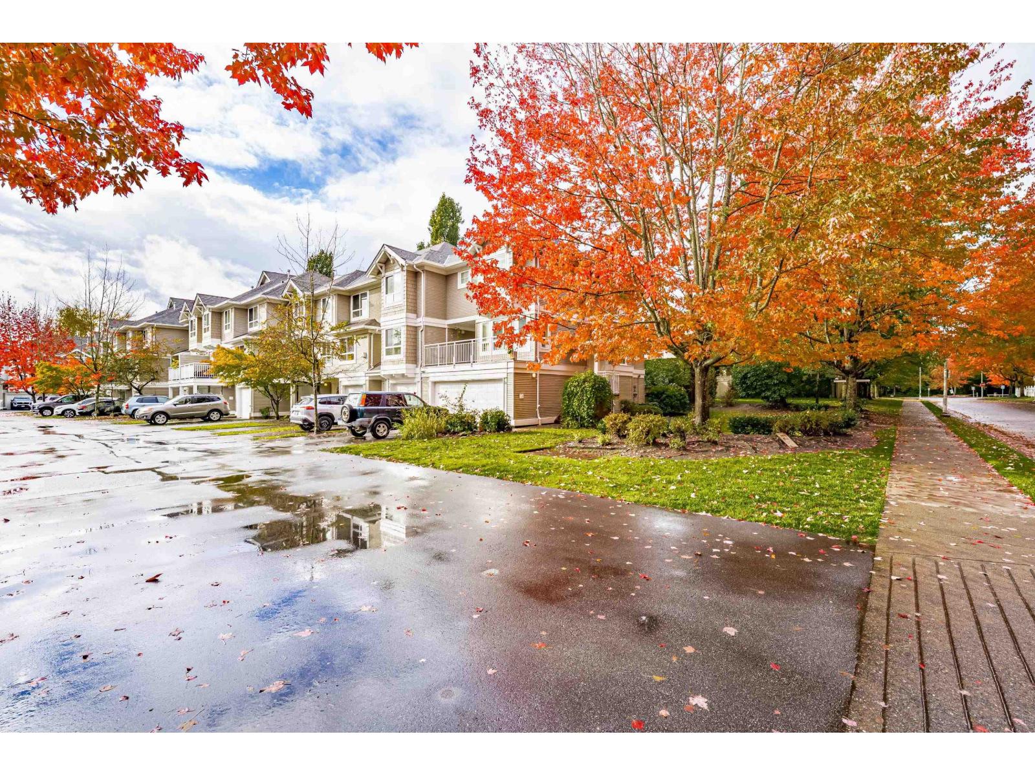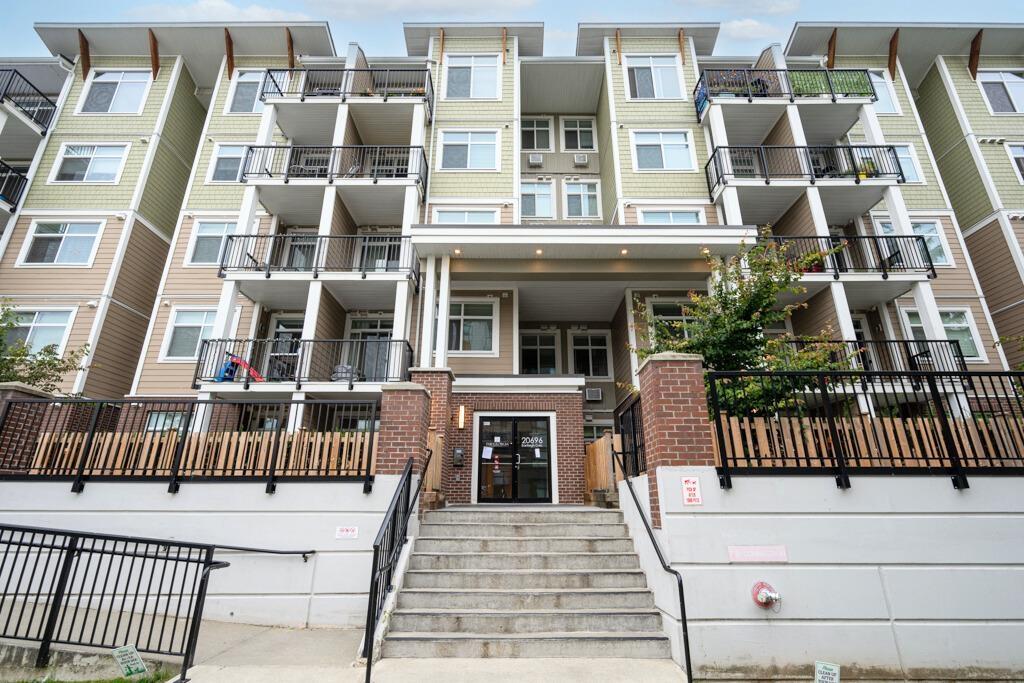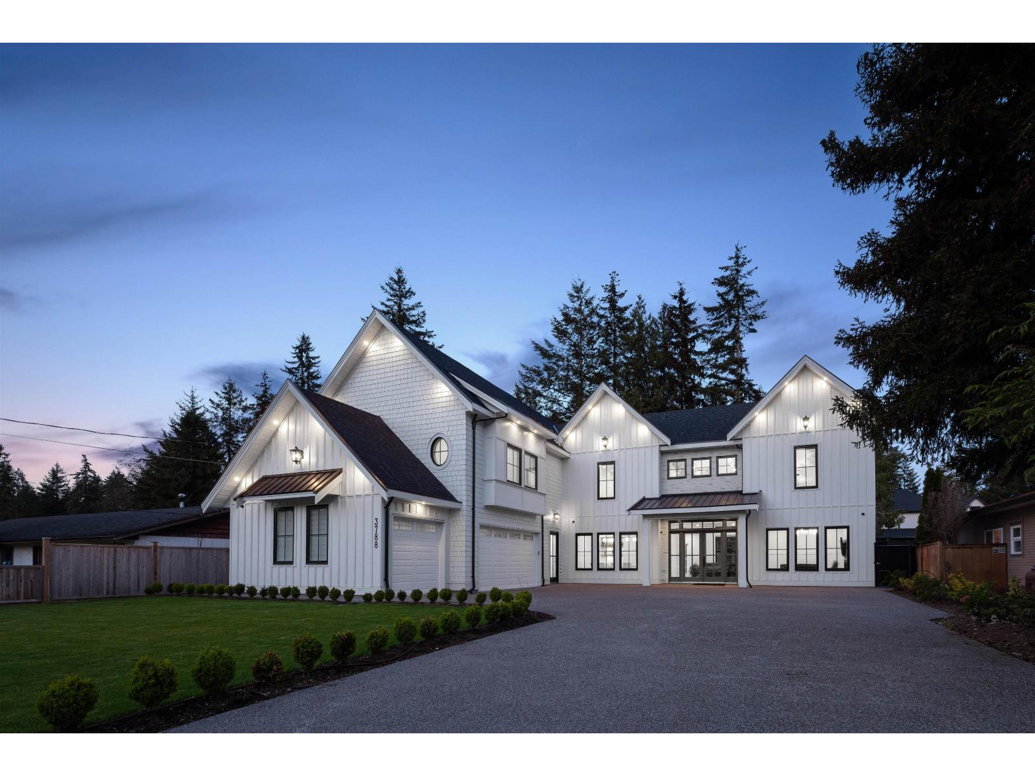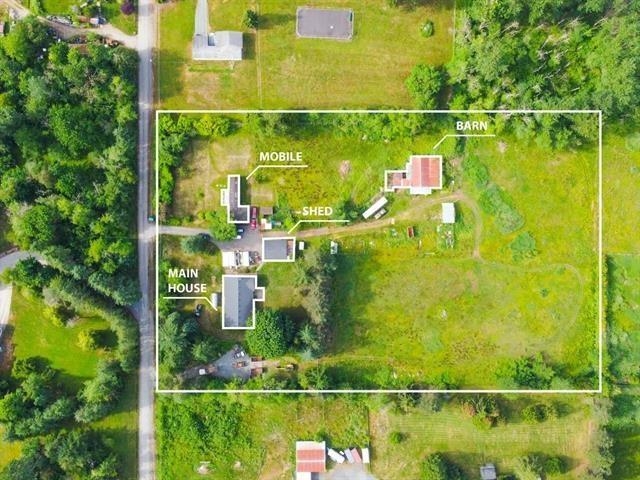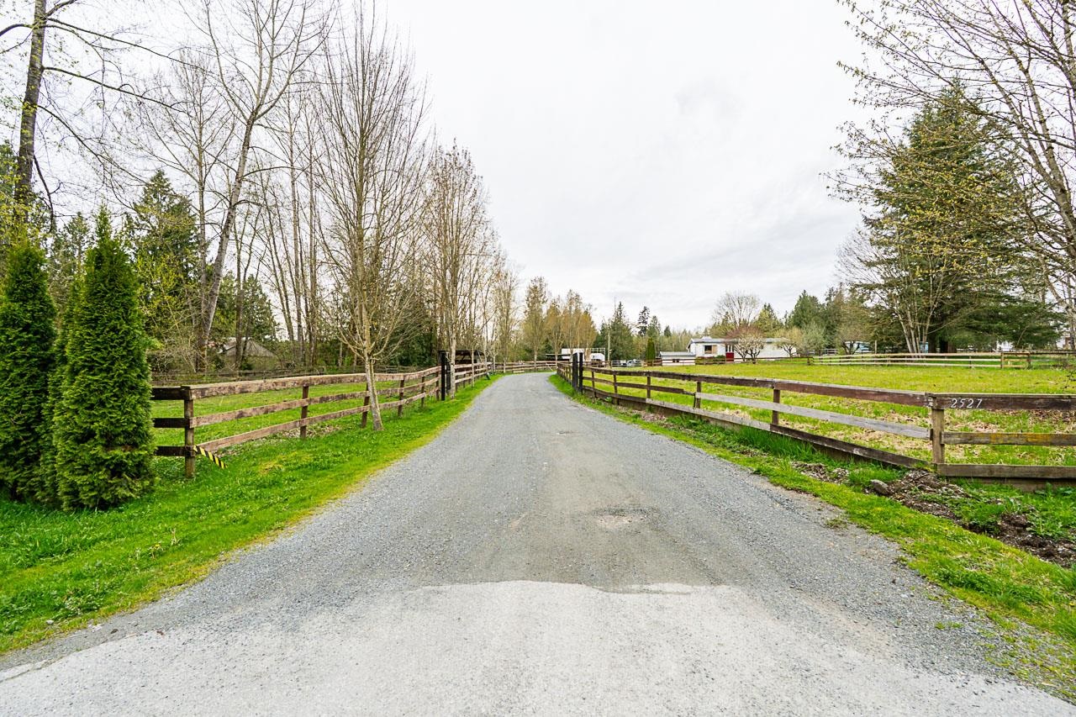
256 Street
256 Street
Highlights
Description
- Home value ($/Sqft)$743/Sqft
- Time on Houseful
- Property typeResidential
- StyleSplit entry
- Median school Score
- Year built1971
- Mortgage payment
Welcome to 10 acres of countryside in Langley’s coveted Otter District—perfect for horse lovers and multi-use rural living. A winding tree-lined driveway leads to an updated post & beam split-entry home with vaulted ceilings, granite counters, and an open layout flowing to a private covered patio. With 5 bedrooms up, 2 down, a spacious rec room, soundproof media room, and fireplaces on both levels, there’s space for everyone. Enjoy views of fenced paddocks and a sand riding arena from the home. The deluxe 12-stall barn features rubber matting, stamped concrete, tack & feed rooms, and a covered wash bay. The property also offers cross-fenced paddocks, green space, an insulated 21x23 garage, hay shed, and workshop! Call for more details today!
Home overview
- Heat source Forced air, natural gas
- Sewer/ septic Septic tank
- Construction materials
- Foundation
- Roof
- # parking spaces 10
- Parking desc
- # full baths 3
- # total bathrooms 3.0
- # of above grade bedrooms
- Appliances Washer/dryer, dishwasher, refrigerator, stove
- Area Bc
- Water source Well drilled
- Zoning description Ru-3
- Directions 892c3d3529f4a206a3f8043adb7231ab
- Lot dimensions 435600.0
- Lot size (acres) 10.0
- Basement information Full
- Building size 3802.0
- Mls® # R3022733
- Property sub type Single family residence
- Status Active
- Tax year 2024
- Storage 2.794m X 6.045m
Level: Basement - Media room 6.096m X 6.045m
Level: Basement - Laundry 3.861m X 4.064m
Level: Basement - Flex room 3.658m X 5.512m
Level: Basement - Bedroom 3.2m X 3.607m
Level: Basement - Bedroom 2.819m X 3.632m
Level: Basement - Recreation room 3.327m X 5.461m
Level: Basement - Office 3.81m X 7.112m
Level: Basement - Dining room 3.632m X 4.115m
Level: Main - Bedroom 2.87m X 2.642m
Level: Main - Primary bedroom 3.962m X 3.734m
Level: Main - Kitchen 3.251m X 3.912m
Level: Main - Bedroom 2.819m X 2.667m
Level: Main - Living room 3.658m X 5.436m
Level: Main - Walk-in closet 1.321m X 2.184m
Level: Main - Bedroom 3.226m X 3.023m
Level: Main - Foyer 1.041m X 1.93m
Level: Main - Bedroom 2.87m X 2.743m
Level: Main
- Listing type identifier Idx

$-7,533
/ Month







