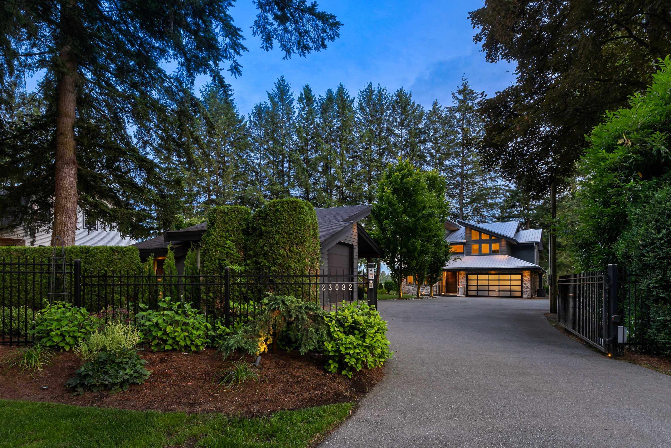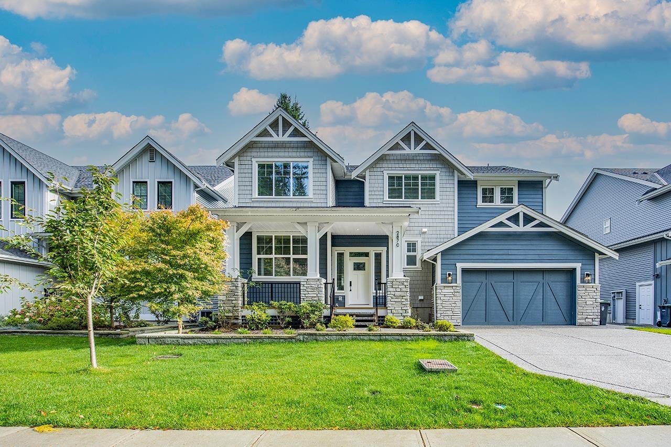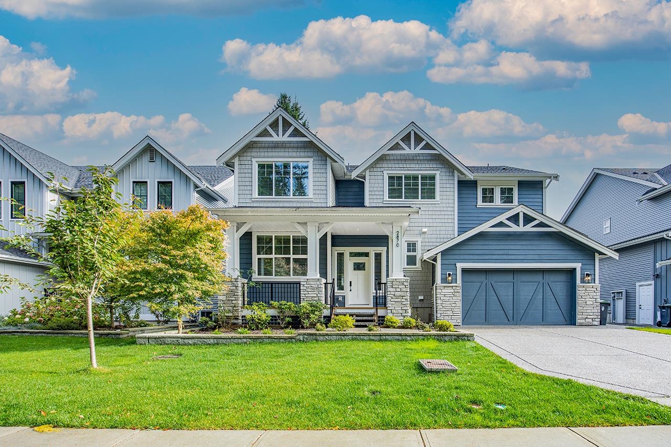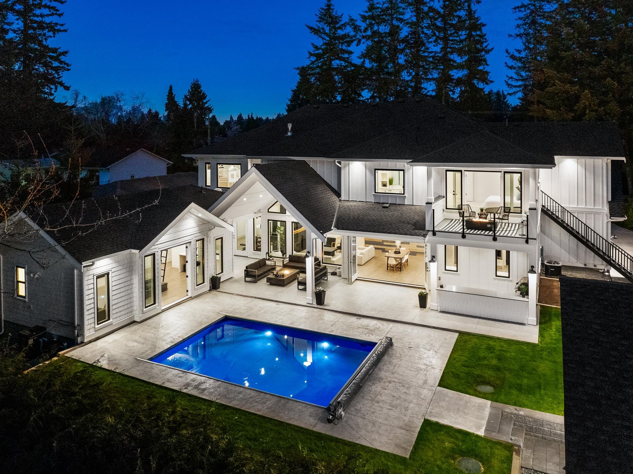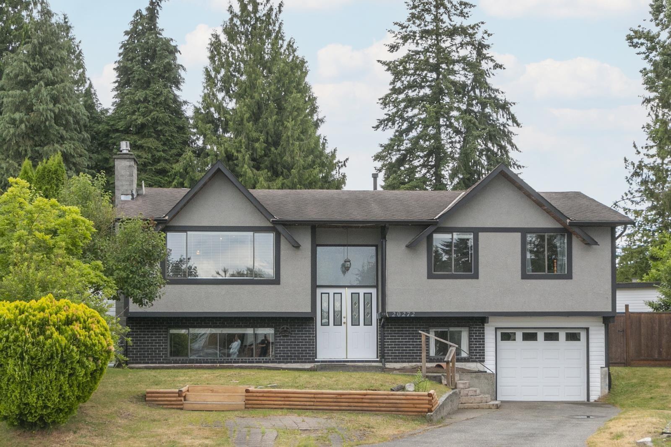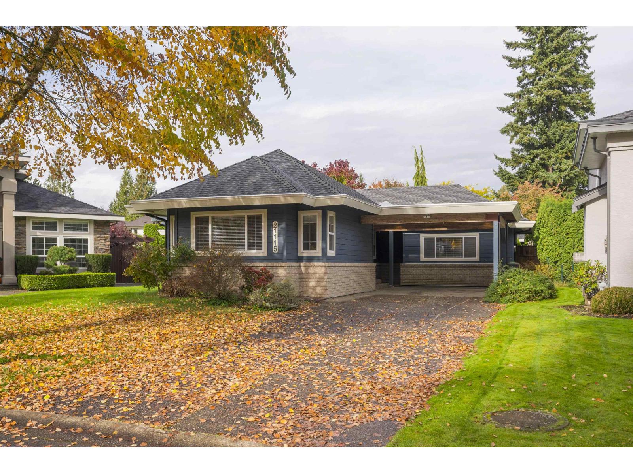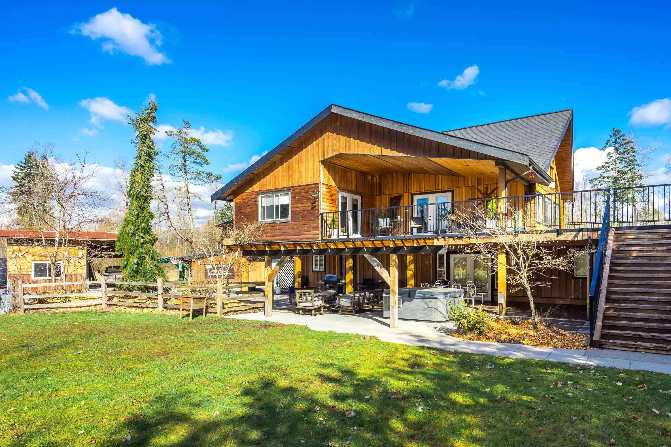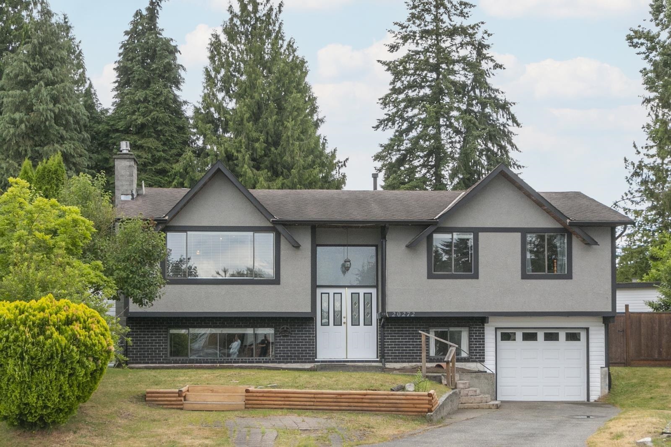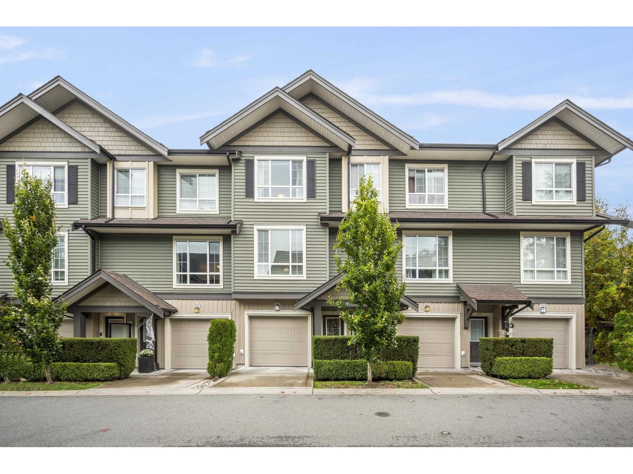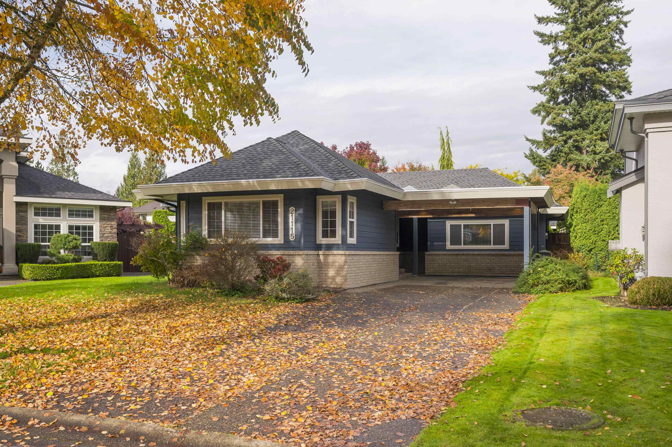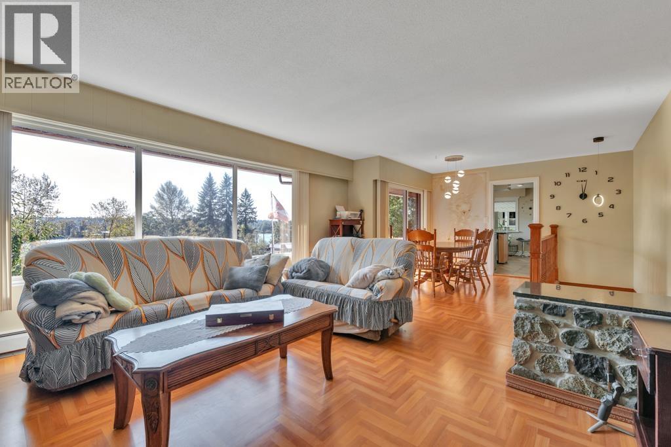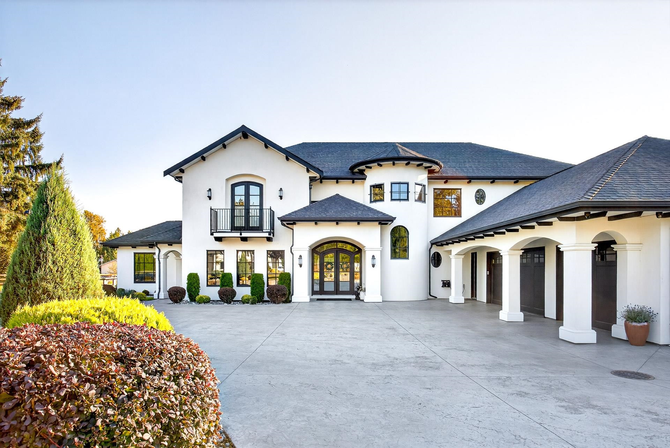
Highlights
Description
- Home value ($/Sqft)$1,110/Sqft
- Time on Houseful
- Property typeResidential
- StyleRancher/bungalow w/loft
- CommunityGated
- Median school Score
- Year built2017
- Mortgage payment
PRIVACY - DO NOT SOLICIT. Built by VERSA HOMES! Beautiful Spanish Villa located on fully useable 4.38 Acres. Over 5100 sq/ft of pure luxury and a separate 2800 sq/ft Guest house, Gym and office with garage. This Estate home is equipped with a gourmet kitchen, wine room, soaring ceilings, walk in pantry, 5 bedrooms, 4 bathrooms and a huge laundry room. Walk out the 24' sliding doors to a covered patio, an outdoor kitchen and fireplace. Enjoy the evenings with the family around the firepit or spend the day on the sport and playground. Don't miss this one!
MLS®#R3046206 updated 2 weeks ago.
Houseful checked MLS® for data 2 weeks ago.
Home overview
Amenities / Utilities
- Heat source Forced air
- Sewer/ septic Septic tank
Exterior
- Construction materials
- Foundation
- Roof
- # parking spaces 12
- Parking desc
Interior
- # full baths 3
- # half baths 1
- # total bathrooms 4.0
- # of above grade bedrooms
- Appliances Washer/dryer, dishwasher, refrigerator, stove, wine cooler
Location
- Community Gated
- Area Bc
- View No
- Water source Well drilled
- Zoning description Res
- Directions Ed05564852576920909e4804aae64fae
Lot/ Land Details
- Lot dimensions 190792.0
Overview
- Lot size (acres) 4.38
- Basement information Crawl space
- Building size 5296.0
- Mls® # R3046206
- Property sub type Single family residence
- Status Active
- Virtual tour
- Tax year 2024
Rooms Information
metric
- Bedroom 3.658m X 3.962m
Level: Above - Study 2.438m X 2.438m
Level: Above - Bedroom 4.572m X 3.962m
Level: Above - Walk-in closet 3.353m X 3.353m
Level: Above - Primary bedroom 3.962m X 6.096m
Level: Above - Bedroom 4.877m X 3.353m
Level: Above - Bedroom 4.877m X 3.353m
Level: Above - Foyer 3.048m X 2.743m
Level: Main - Dining room 5.182m X 4.877m
Level: Main - Kitchen 5.182m X 4.877m
Level: Main - Pantry 1.829m X 3.048m
Level: Main - Laundry 3.658m X 5.182m
Level: Main - Bedroom 3.962m X 5.182m
Level: Main - Living room 7.01m X 6.096m
Level: Main - Office 3.048m X 4.267m
Level: Main - Wine room 1.829m X 2.743m
Level: Main
SOA_HOUSEKEEPING_ATTRS
- Listing type identifier Idx

Lock your rate with RBC pre-approval
Mortgage rate is for illustrative purposes only. Please check RBC.com/mortgages for the current mortgage rates
$-15,675
/ Month25 Years fixed, 20% down payment, % interest
$
$
$
%
$
%

Schedule a viewing
No obligation or purchase necessary, cancel at any time
Nearby Homes
Real estate & homes for sale nearby

