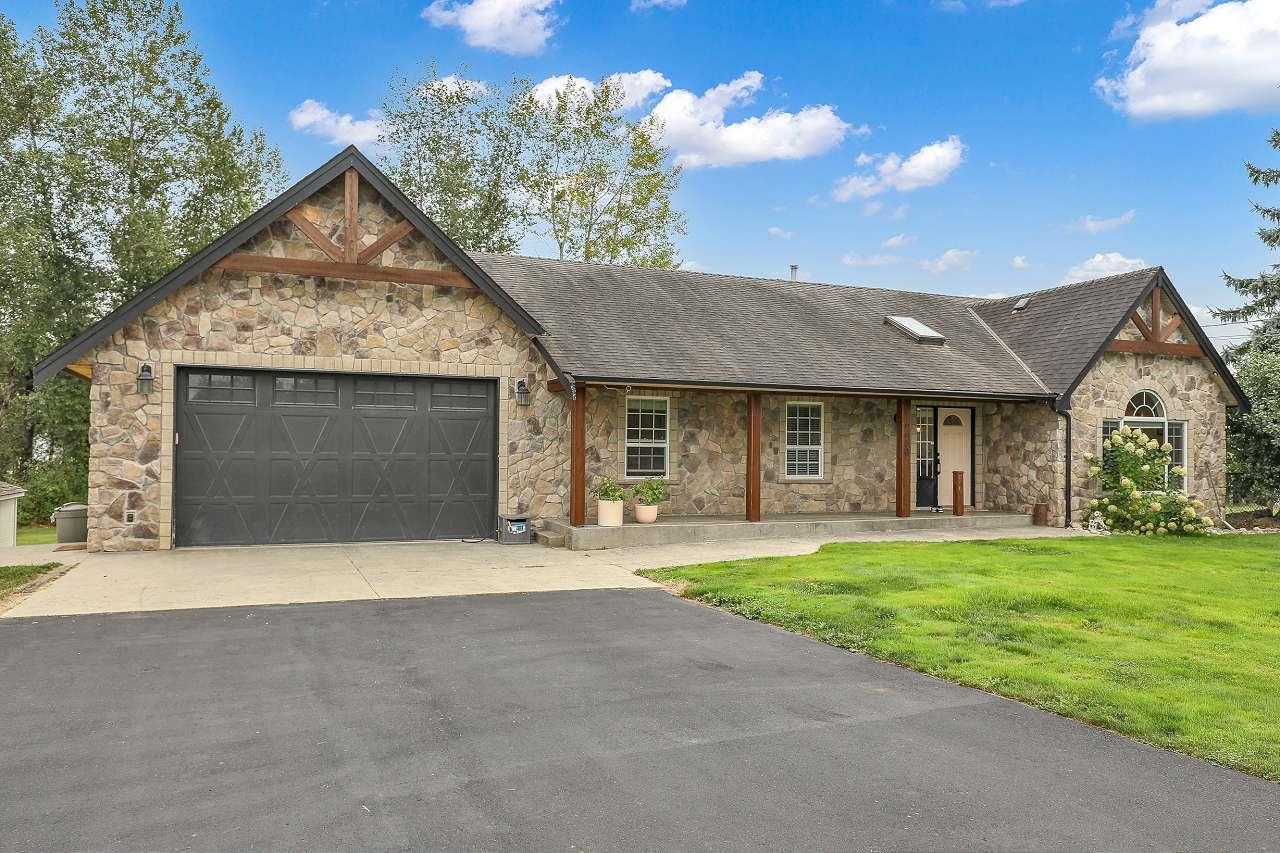Select your Favourite features

258 Street
For Sale
47 Days
$3,999,900 $200K
$3,799,900
7 beds
5 baths
4,249 Sqft
258 Street
For Sale
47 Days
$3,999,900 $200K
$3,799,900
7 beds
5 baths
4,249 Sqft
Highlights
Description
- Home value ($/Sqft)$894/Sqft
- Time on Houseful
- Property typeResidential
- StyleCarriage/coach house, rancher/bungalow w/bsmt.
- Year built1990
- Mortgage payment
Level entry rancher with walkout basement on extremely private, flat 5.27 acres at the end of a no-thru road. Home features all new hardwood, bright open kitchen with new cabinets, counters, appliances, updated baths, and covered deck overlooking pool with auto safety cover, large concrete patio and pool house. Massive 70’x45’ insulated shop, readily convertible for semi parking with high door frames, includes 1148 sq ft 2 bedroom coach house, plus loads of storage and side bay. Totally separate 2 bedroom generator equipped mobile on 67 Ave adds even more flexibility. Perfect multi-family estate or incredible rental income potential with room to accommodate up to four families. This rare property has been fully updated - A must see!!! (Mobile sq ft not on MLS).
MLS®#R3046290 updated 4 days ago.
Houseful checked MLS® for data 4 days ago.
Home overview
Amenities / Utilities
- Heat source Electric, forced air, natural gas
- Sewer/ septic Septic tank
Exterior
- Construction materials
- Foundation
- Roof
- Fencing Fenced
- # parking spaces 24
- Parking desc
Interior
- # full baths 4
- # half baths 1
- # total bathrooms 5.0
- # of above grade bedrooms
- Appliances Washer/dryer, dishwasher, refrigerator, stove
Location
- Area Bc
- Water source Well drilled
- Zoning description Ru-1
Lot/ Land Details
- Lot dimensions 229561.2
Overview
- Lot size (acres) 5.27
- Basement information Full
- Building size 4249.0
- Mls® # R3046290
- Property sub type Single family residence
- Status Active
- Tax year 2025
Rooms Information
metric
- Bedroom 3.988m X 4.42m
- Bedroom 3.048m X 3.175m
- Bedroom 3.048m X 3.124m
- Bedroom 3.073m X 4.115m
- Utility 4.623m X 9.525m
- Kitchen 3.251m X 5.283m
- Living room 3.683m X 5.004m
- Kitchen 4.293m X 4.343m
- Living room 7.036m X 7.874m
- Kitchen 4.089m X 4.902m
Level: Main - Eating area 2.819m X 3.404m
Level: Main - Foyer 2.007m X 3.251m
Level: Main - Living room 4.293m X 5.334m
Level: Main - Primary bedroom 3.353m X 3.962m
Level: Main - Bedroom 3.048m X 3.429m
Level: Main - Dining room 3.048m X 3.81m
Level: Main - Bedroom 3.048m X 3.15m
Level: Main
SOA_HOUSEKEEPING_ATTRS
- Listing type identifier Idx

Lock your rate with RBC pre-approval
Mortgage rate is for illustrative purposes only. Please check RBC.com/mortgages for the current mortgage rates
$-10,133
/ Month25 Years fixed, 20% down payment, % interest
$
$
$
%
$
%

Schedule a viewing
No obligation or purchase necessary, cancel at any time
Real estate & homes for sale nearby

