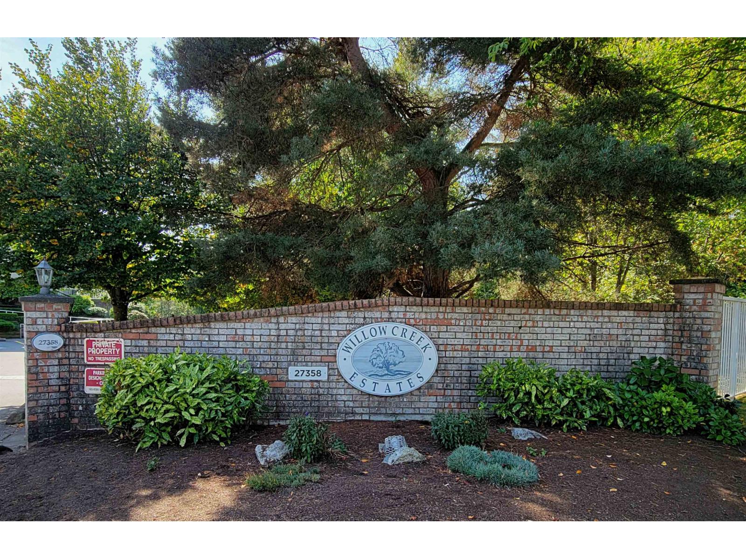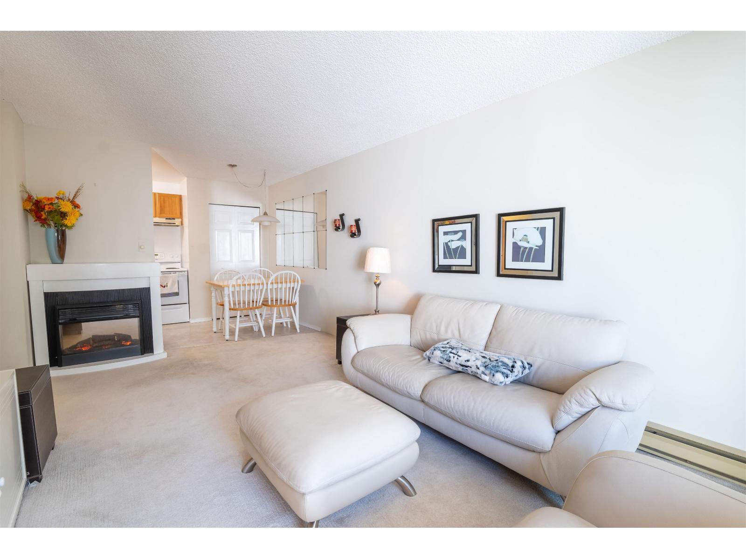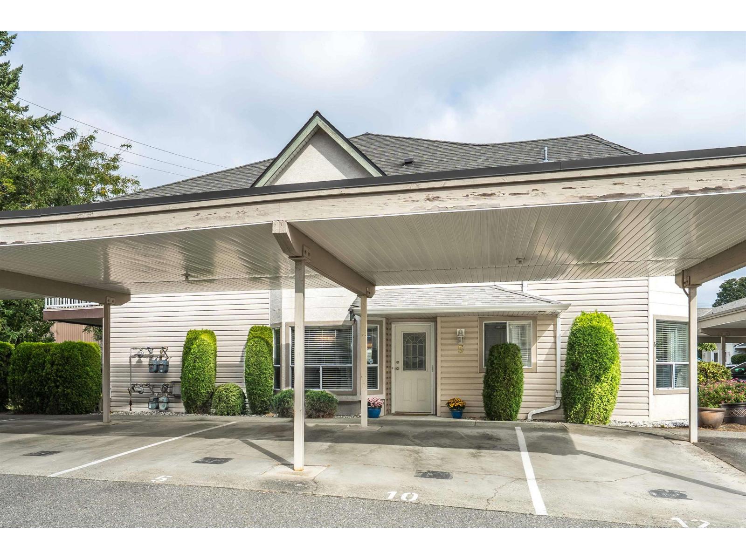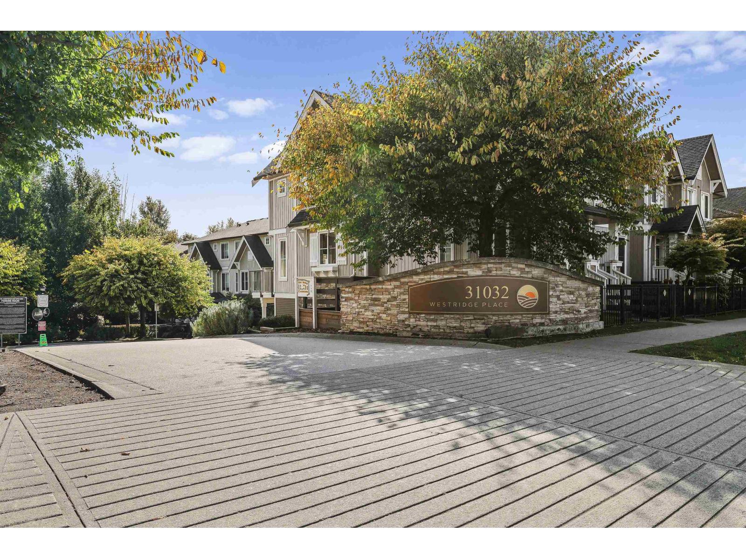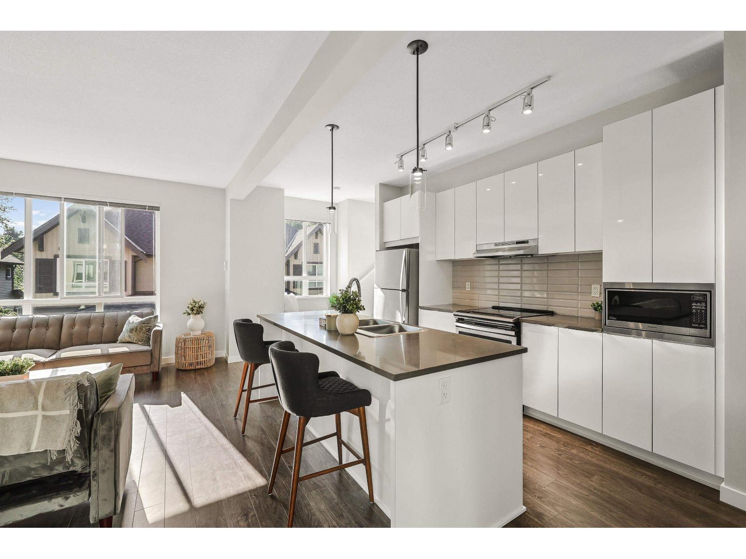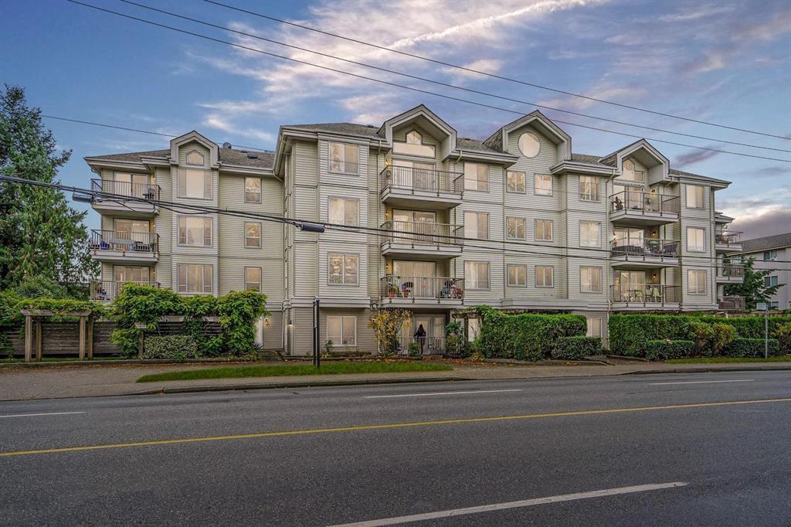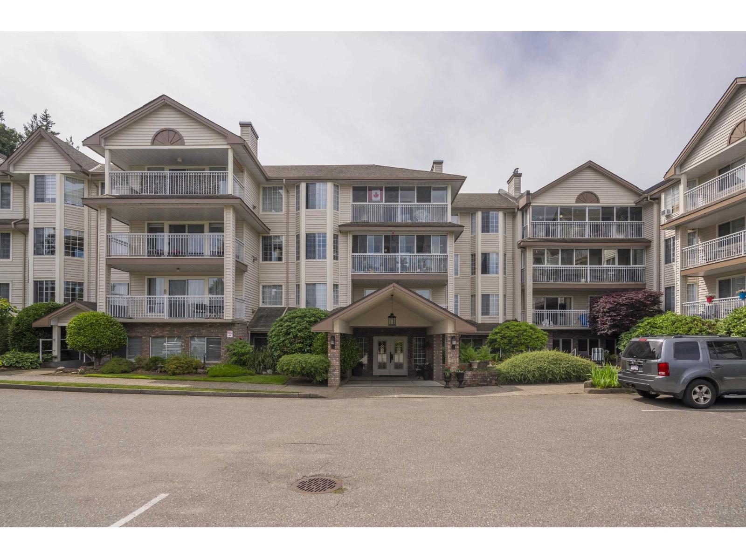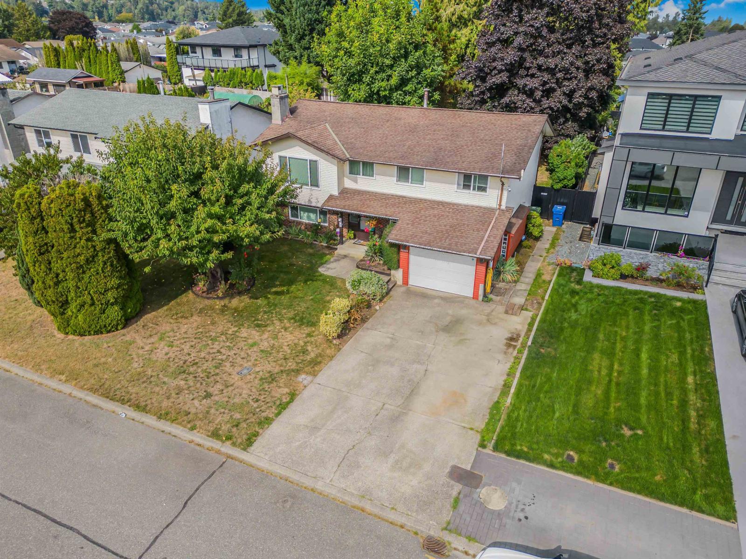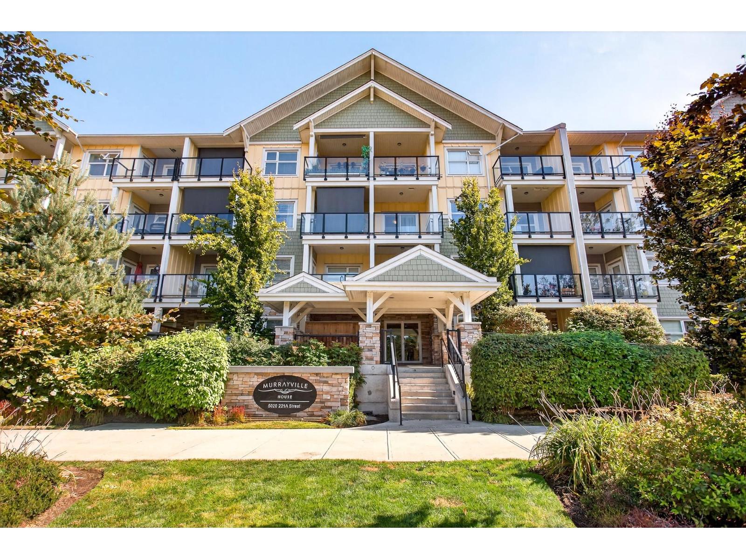- Houseful
- BC
- Langley
- Aldergrove
- 26 Avenue

Highlights
Description
- Home value ($/Sqft)$464/Sqft
- Time on Houseful
- Property typeResidential
- StyleRancher/bungalow
- Neighbourhood
- Median school Score
- Year built1970
- Mortgage payment
INVESTOR, NEW BOYER ALERTI Huge lot with space for a duplex or future subdivision potential. But this single storey home over 10,000 square feet on a quiet street in Aldergrove is well laid out with multiple spaces for a family to live well. Freshly painted. Four bedrooms. Three bedrooms have walk in closets. Two living areas: one with a fireplace and hook up for a wet bar, the other has a lofted ceiling, sliding doors to a large backyard deck. Two dining spaces, one attached to the kitchen the other connected by a pass through. Two outbuildings, one soft sided, the other complete with power. A safe walk to three levels of schools, Aldergrove Athletic Park, new town centre, community centre with ice rink, pools, gym, walking track, water park. Avail.able for the first time in 30 years.
Home overview
- Heat source Heat pump, natural gas
- Sewer/ septic Public sewer
- Construction materials
- Foundation
- Roof
- # parking spaces 4
- Parking desc
- # full baths 2
- # total bathrooms 2.0
- # of above grade bedrooms
- Appliances Washer/dryer, dishwasher, refrigerator, stove
- Area Bc
- Water source Community
- Zoning description R-1d
- Lot dimensions 10545.0
- Lot size (acres) 0.24
- Basement information Crawl space
- Building size 2200.0
- Mls® # R3050725
- Property sub type Single family residence
- Status Active
- Tax year 2025
- Kitchen 2.896m X 3.734m
Level: Main - Walk-in closet 1.524m X 1.956m
Level: Main - Foyer 1.829m X 3.15m
Level: Main - Primary bedroom 3.658m X 4.115m
Level: Main - Bedroom 3.048m X 3.861m
Level: Main - Eating area 3.404m X 4.42m
Level: Main - Flex room 4.089m X 5.486m
Level: Main - Family room 3.404m X 8.052m
Level: Main - Walk-in closet 1.524m X 1.956m
Level: Main - Living room 3.886m X 7.01m
Level: Main - Laundry 1.524m X 2.743m
Level: Main - Dining room 3.048m X 3.734m
Level: Main - Walk-in closet 1.524m X 2.743m
Level: Main - Bedroom 3.048m X 3.886m
Level: Main
- Listing type identifier Idx

$-2,720
/ Month

