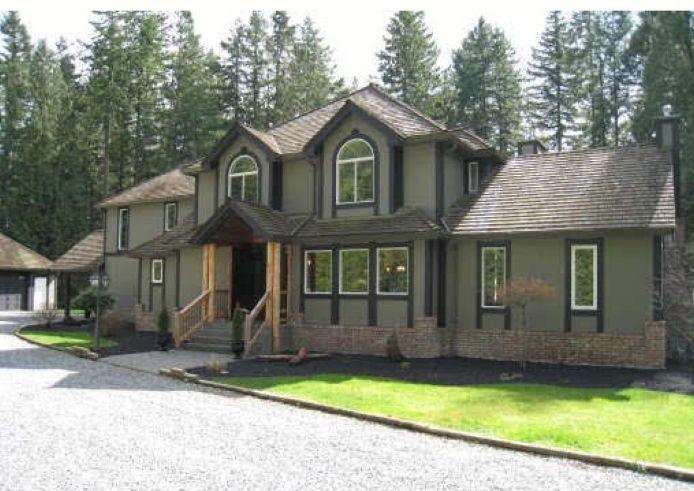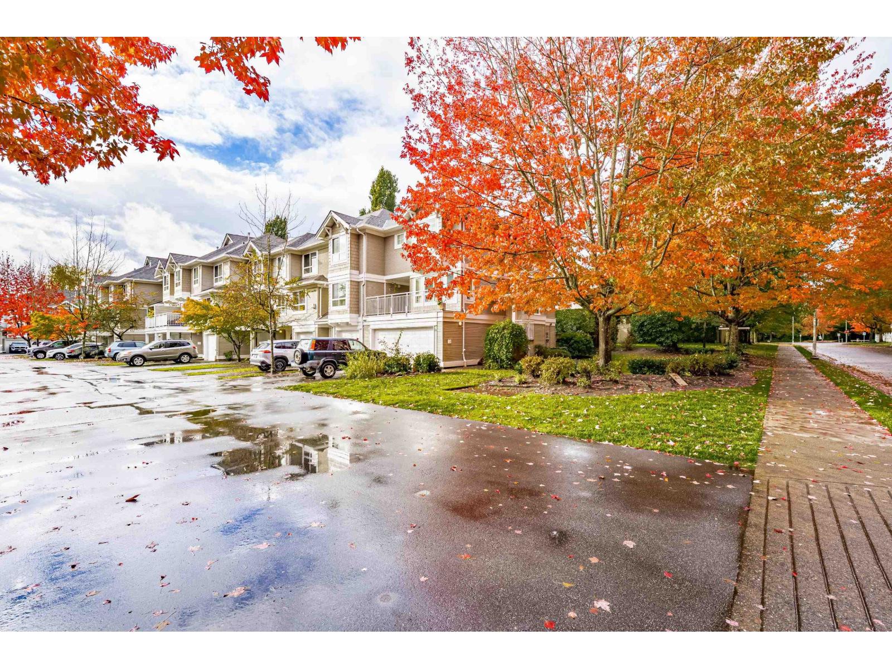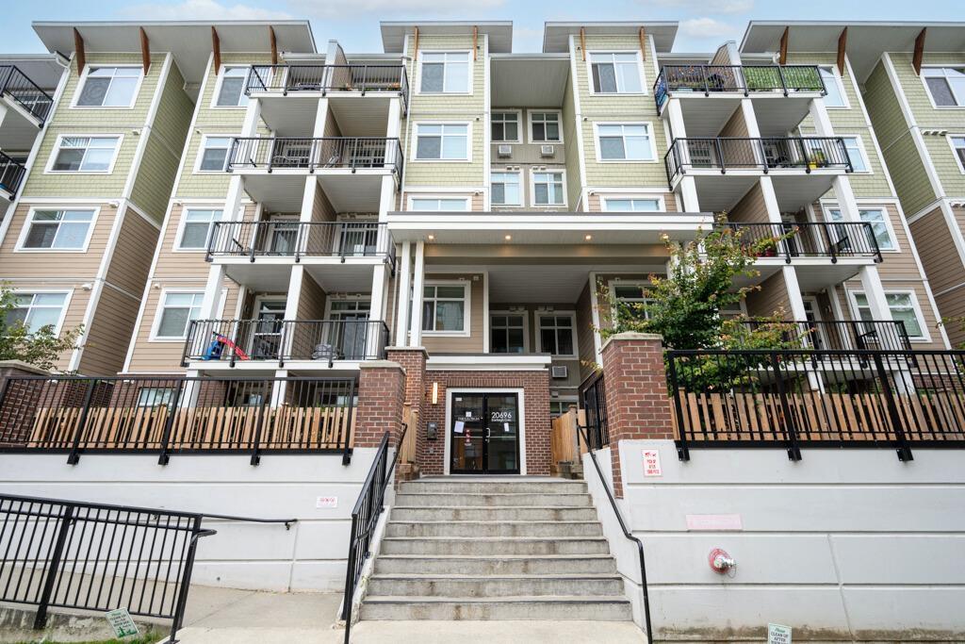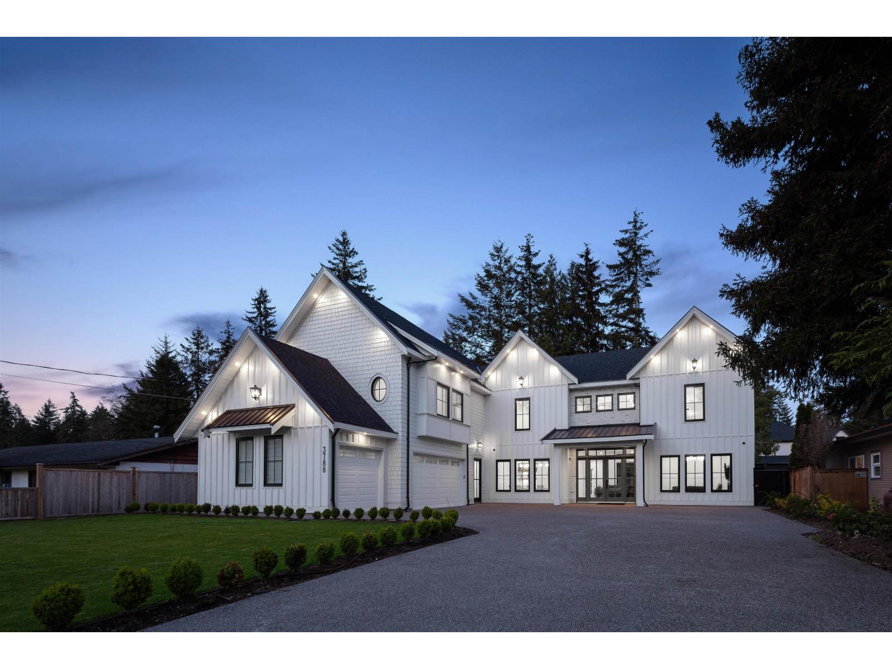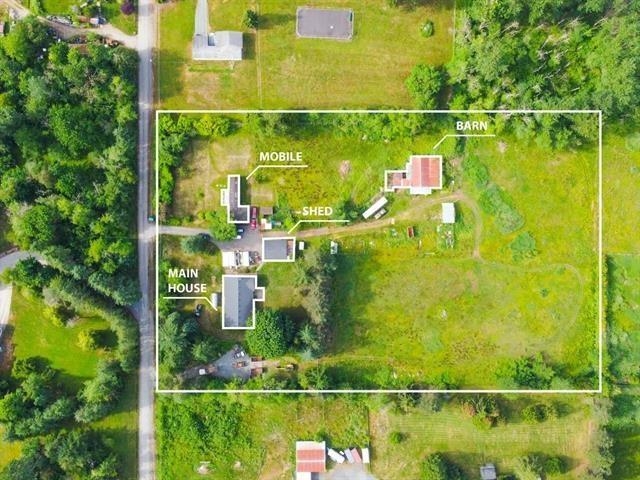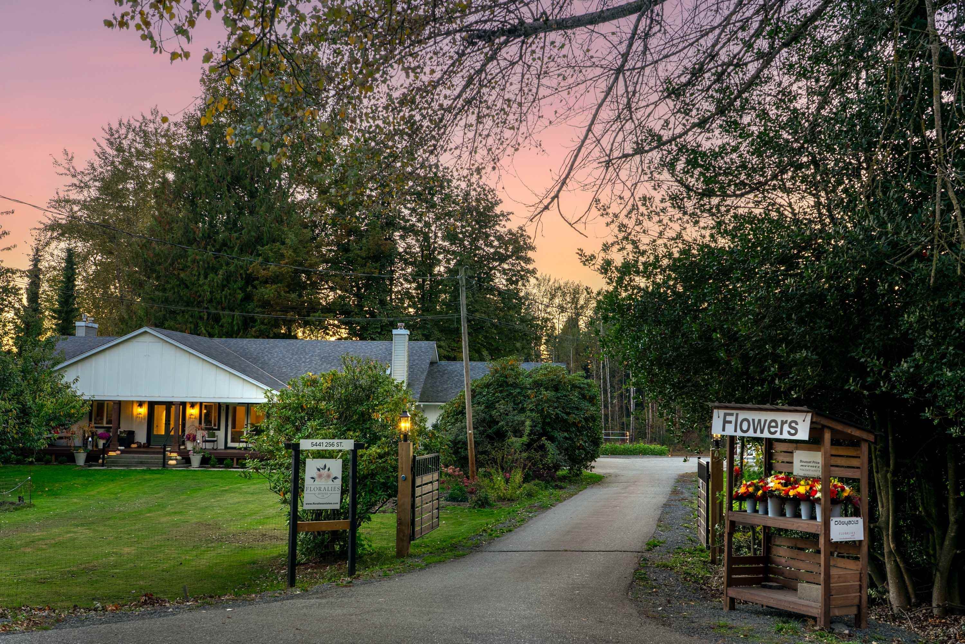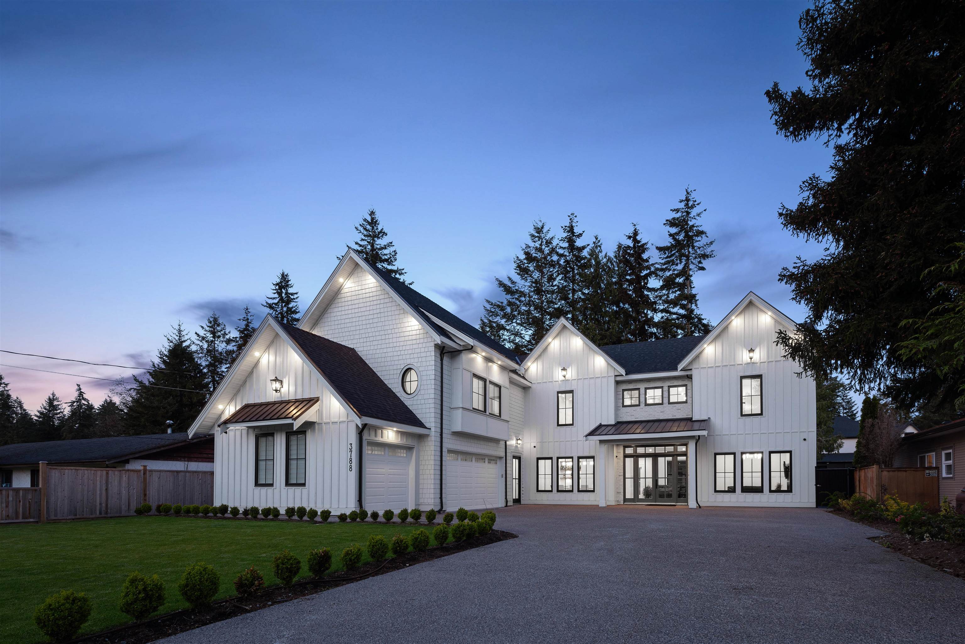- Houseful
- BC
- Langley
- Aldergrove
- 260 Street
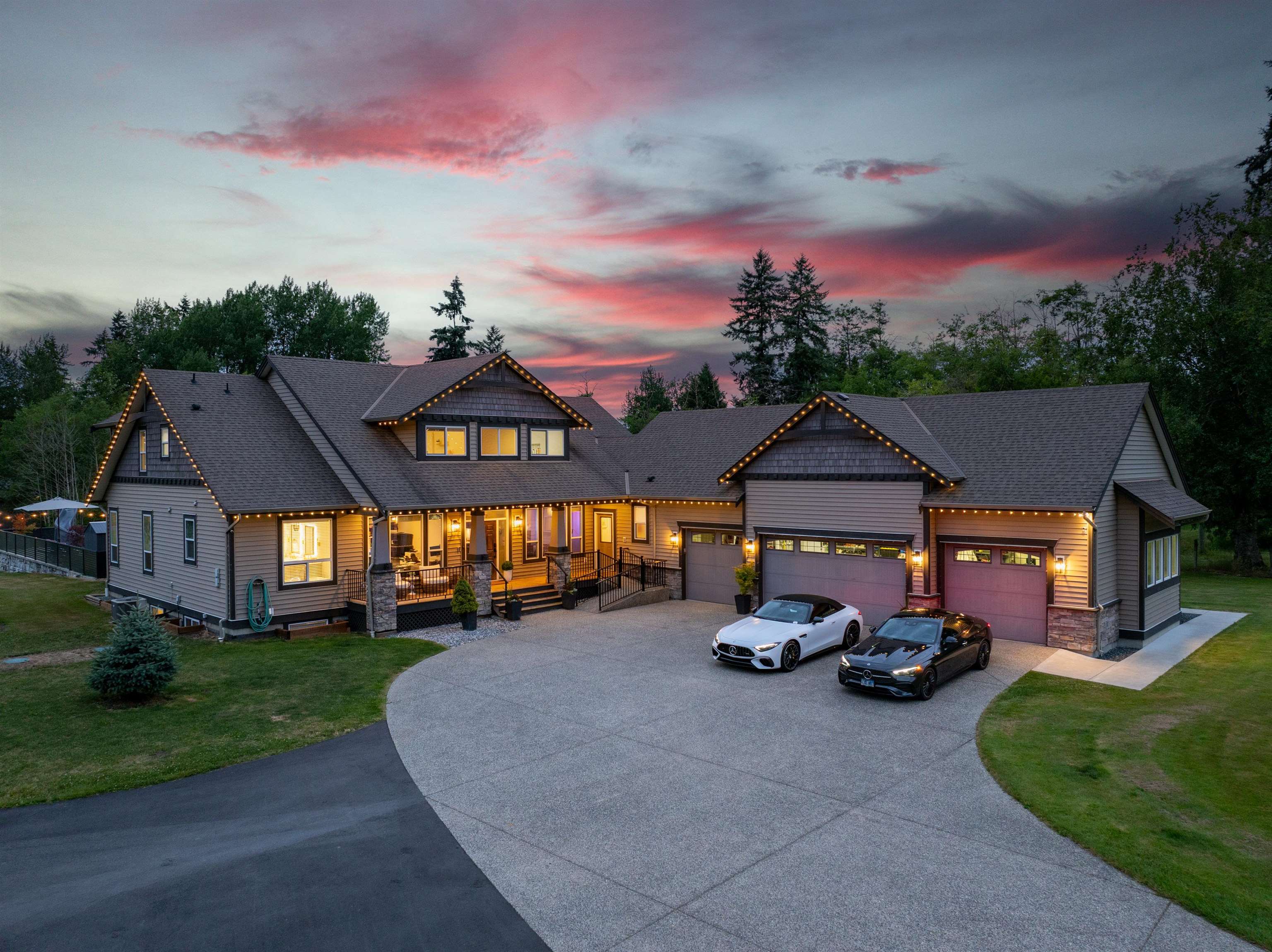
Highlights
Description
- Home value ($/Sqft)$633/Sqft
- Time on Houseful
- Property typeResidential
- Neighbourhood
- Median school Score
- Year built2007
- Mortgage payment
5.16 ACRES-COUNTY LINE- LUXURY GATED PAVED MANICURED COUNTRY ESTATE ON NO THRU ROAD-6300+ SF ON 3 LEVELS.Grand entrance main floor soaring ceilings, study with wet bar and fireplace, gorgeous white country kitchen with massive granite island and waterfall edge, dining and living room with stunning stone fireplace, office, master suite with spa ensuite.Upstairs boasts 2nd master suite with spa ensuite, 2 bedrooms with Jack and Jill bathroom and huge family room.Downstairs yet another master suite, 2 large bedrooms and main bath, laundry, open kitchen, dining and living rm with fireplace PLUS bonus media room.Outdoor living oasis with inground heated salt water pool, hot tub deck to entertain family and friends.Red barn and separate workshop with second driveway access to complete.CALL TODAY
Home overview
- Heat source Forced air, heat pump, natural gas
- Sewer/ septic Septic tank
- Construction materials
- Foundation
- Roof
- Fencing Fenced
- # parking spaces 10
- Parking desc
- # full baths 5
- # half baths 2
- # total bathrooms 7.0
- # of above grade bedrooms
- Appliances Washer/dryer, dishwasher, refrigerator, stove
- Area Bc
- View No
- Water source Well shallow
- Zoning description Ru-1
- Directions Ea0fc8b2946bf03c4b21826d4a15f506
- Lot dimensions 224817.0
- Lot size (acres) 5.16
- Basement information Finished
- Building size 6315.0
- Mls® # R3027403
- Property sub type Single family residence
- Status Active
- Virtual tour
- Tax year 2024
- Bedroom 5.105m X 3.734m
Level: Above - Family room 6.223m X 6.553m
Level: Above - Bedroom 3.658m X 4.039m
Level: Above - Primary bedroom 4.978m X 4.47m
Level: Above - Living room 7.874m X 4.394m
Level: Basement - Dining room 2.489m X 4.394m
Level: Basement - Media room 5.944m X 5.182m
Level: Basement - Primary bedroom 3.658m X 3.912m
Level: Basement - Bedroom 2.972m X 3.404m
Level: Basement - Bedroom 3.15m X 4.293m
Level: Basement - Kitchen 2.997m X 4.394m
Level: Basement - Foyer 4.648m X 2.134m
Level: Main - Living room 6.096m X 5.893m
Level: Main - Dining room 3.581m X 4.47m
Level: Main - Office 3.81m X 3.734m
Level: Main - Primary bedroom 5.512m X 3.988m
Level: Main - Study 4.47m X 3.708m
Level: Main - Kitchen 4.877m X 4.47m
Level: Main - Laundry 3.404m X 4.42m
Level: Main
- Listing type identifier Idx

$-10,664
/ Month





