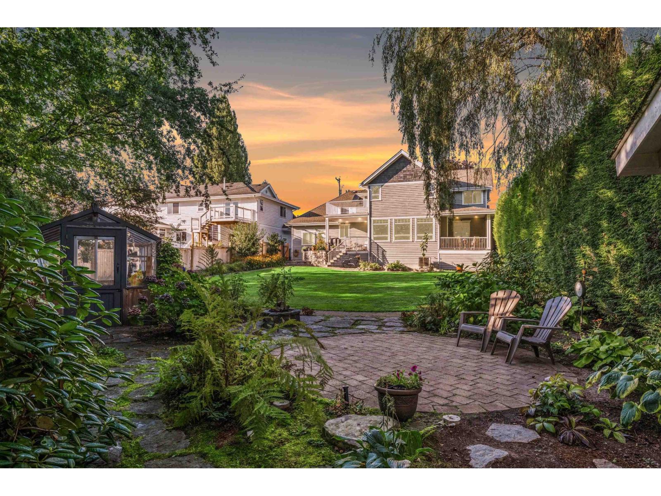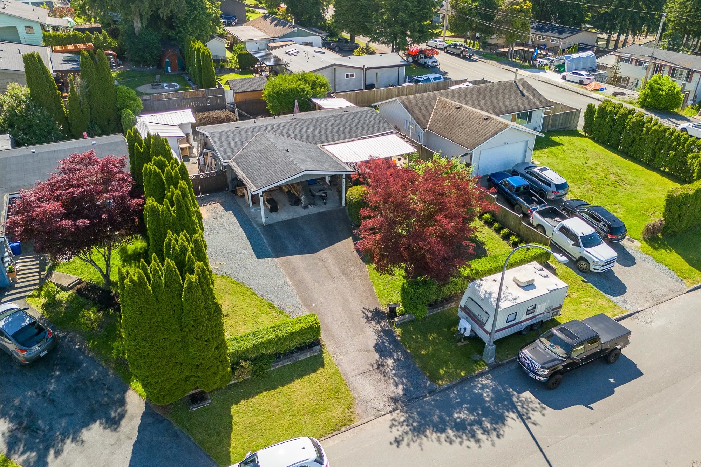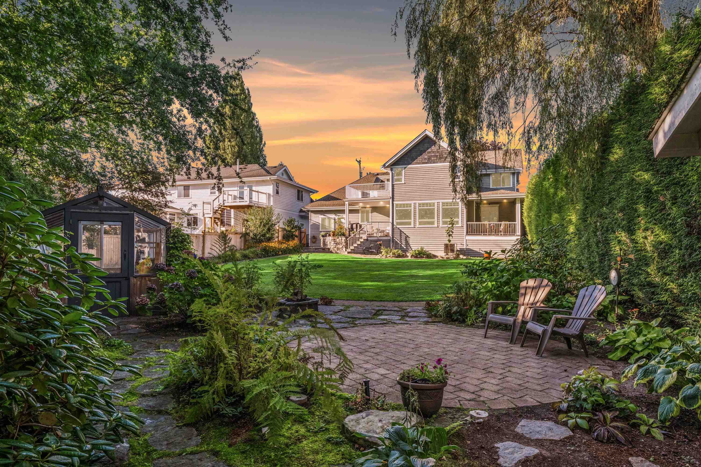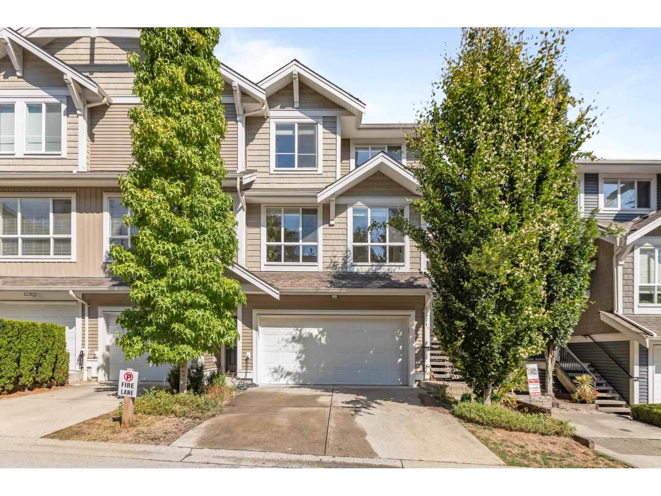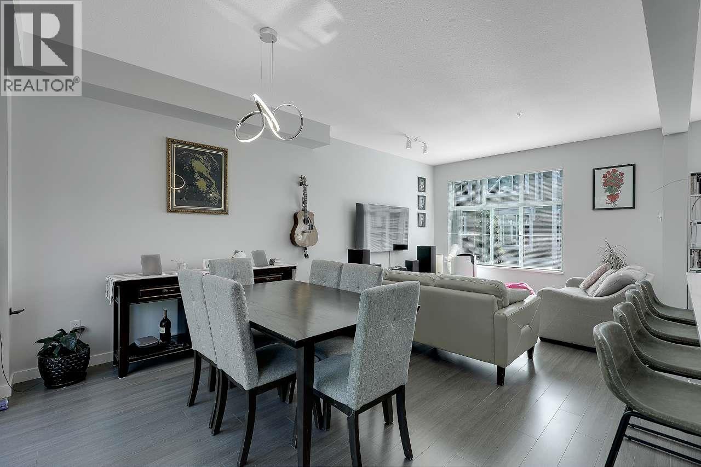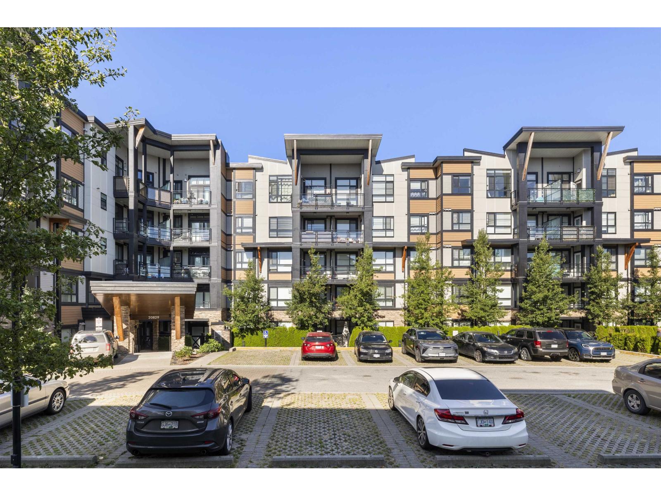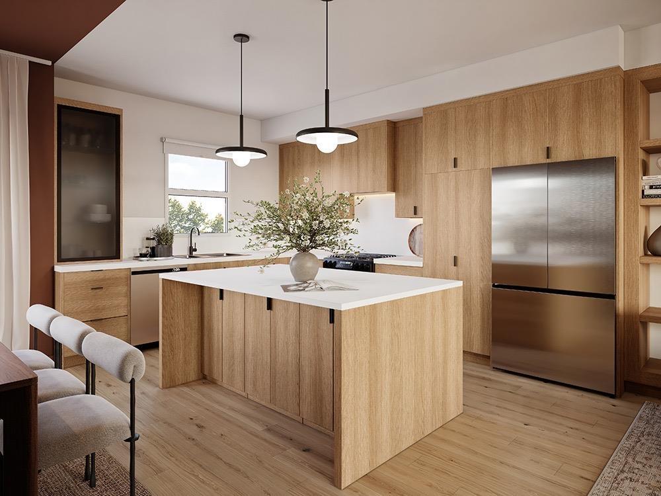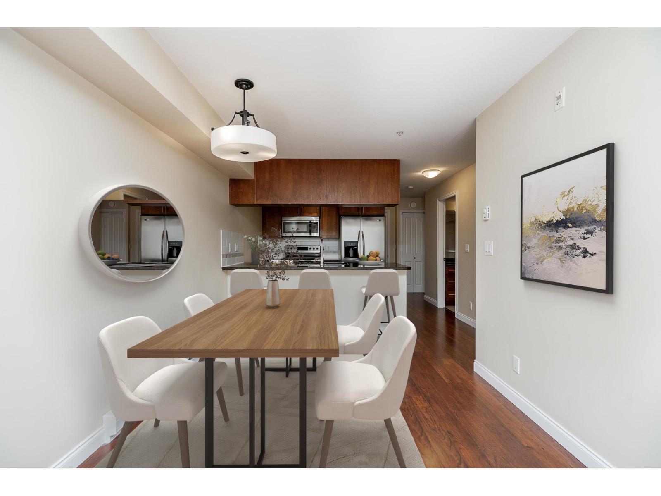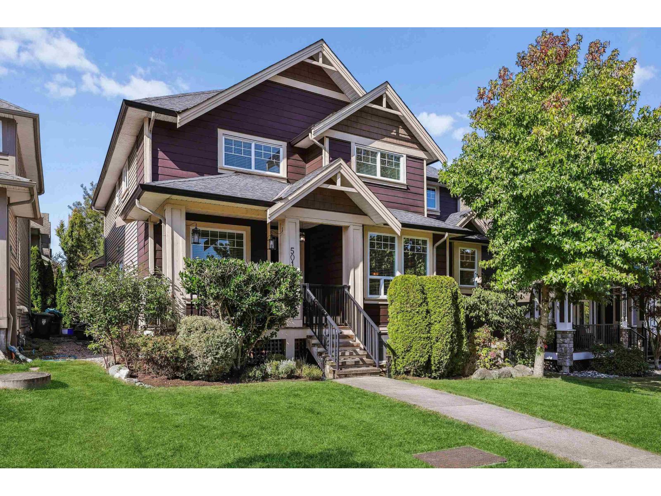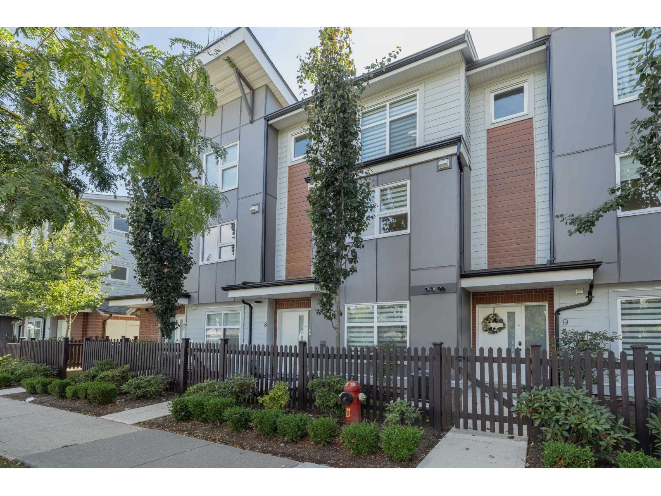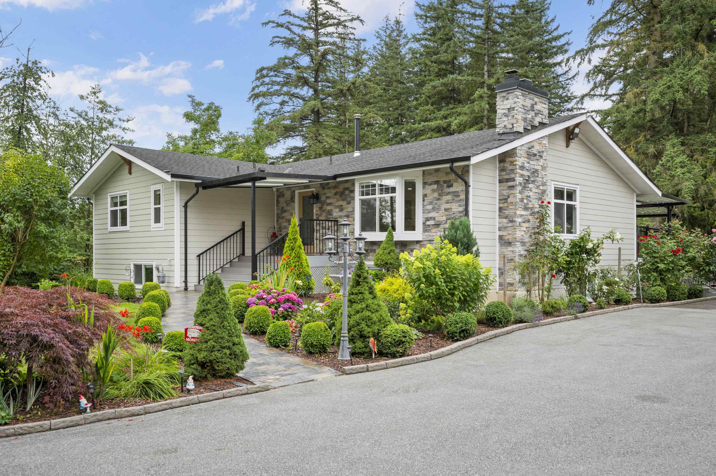
264 Street
264 Street
Highlights
Description
- Home value ($/Sqft)$864/Sqft
- Time on Houseful
- Property typeResidential
- StyleRancher/bungalow w/bsmt.
- CommunityShopping Nearby
- Median school Score
- Year built1974
- Mortgage payment
WELCOME HOME to this substantially updated home nestled in 5 acres in Glen Valley, perfect for the car enthusiast, hobby farmer, or horse lover. This beautifully landscaped, gated property boasts 6 beds, 3 bathrooms, and features an open floor plan on the main floor with beautiful hardwood flooring, new kitchen, new bathrooms, crown molding and access to multiple covered decks. Enjoy wood fireplaces both upstairs and down, and heated tile flooring (including the basement). The basement suite offers 3 bed, huge open concept, with large kitchen. Grounds include all kinds of fruit trees (cherry, pear, apple),grape vines, fig & walnut trees and more. There is a triple car garage, horse barn, large shed & separate enclosures for sheep, chickens & dogs. Quick access to #1. 2nd home possible
Home overview
- Heat source Baseboard, forced air
- Sewer/ septic Septic tank
- Construction materials
- Foundation
- Roof
- Fencing Fenced
- # parking spaces 15
- Parking desc
- # full baths 3
- # total bathrooms 3.0
- # of above grade bedrooms
- Appliances Washer/dryer, dishwasher, refrigerator, stove
- Community Shopping nearby
- Area Bc
- View Yes
- Water source Public
- Zoning description Ru-1
- Lot dimensions 217800.0
- Lot size (acres) 5.0
- Basement information Full, finished
- Building size 3474.0
- Mls® # R3025933
- Property sub type Single family residence
- Status Active
- Virtual tour
- Tax year 2024
- Walk-in closet 2.413m X 1.702m
- Primary bedroom 3.327m X 3.734m
- Bedroom 3.048m X 3.556m
- Foyer 2.032m X 1.448m
- Utility 1.93m X 1.803m
- Eating area 3.327m X 4.648m
- Kitchen 4.674m X 3.886m
- Family room 4.547m X 5.893m
- Laundry 2.388m X 4.394m
- Bedroom 3.937m X 3.2m
- Primary bedroom 3.531m X 4.42m
Level: Main - Dining room 3.353m X 5.029m
Level: Main - Foyer 2.159m X 2.032m
Level: Main - Foyer 2.261m X 1.6m
Level: Main - Bedroom 5.588m X 4.42m
Level: Main - Kitchen 4.521m X 4.343m
Level: Main - Living room 3.835m X 5.055m
Level: Main - Bedroom 3.099m X 3.302m
Level: Main
- Listing type identifier Idx

$-8,000
/ Month

