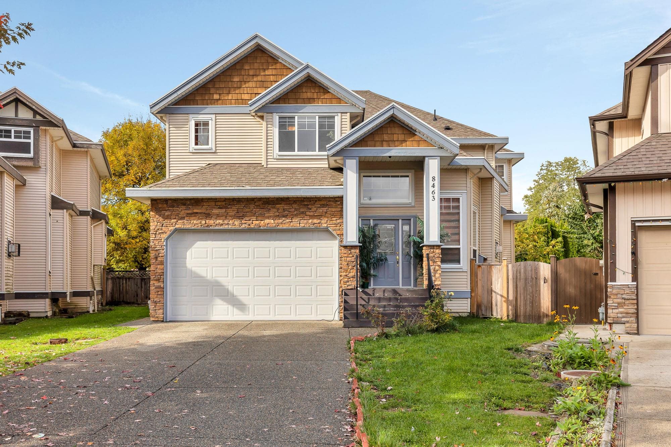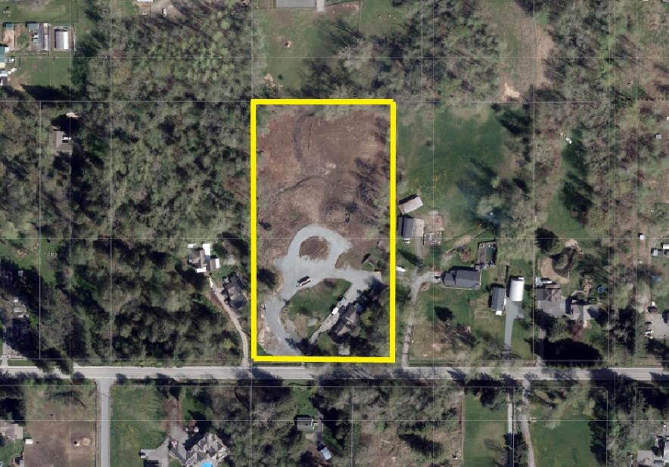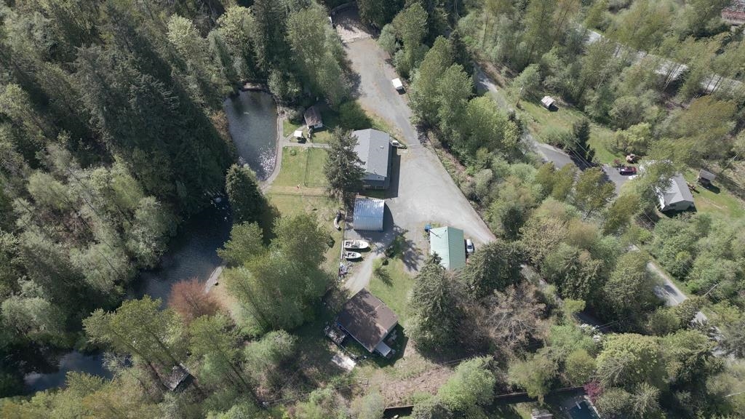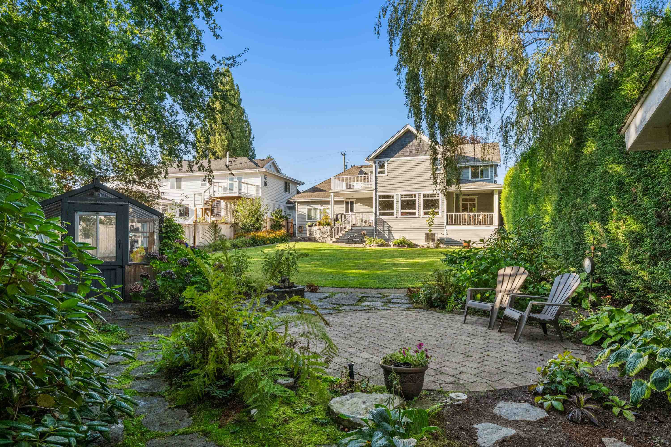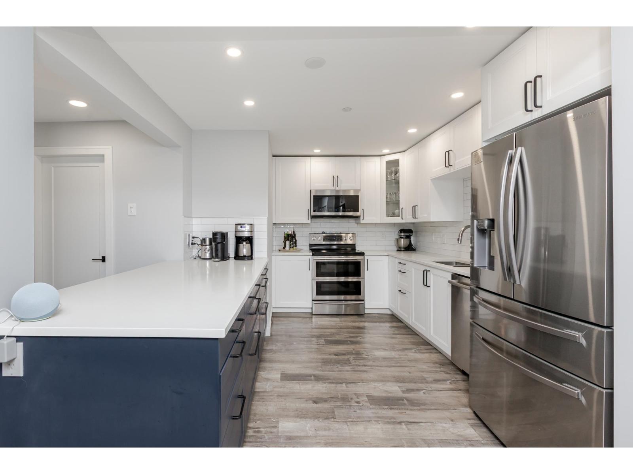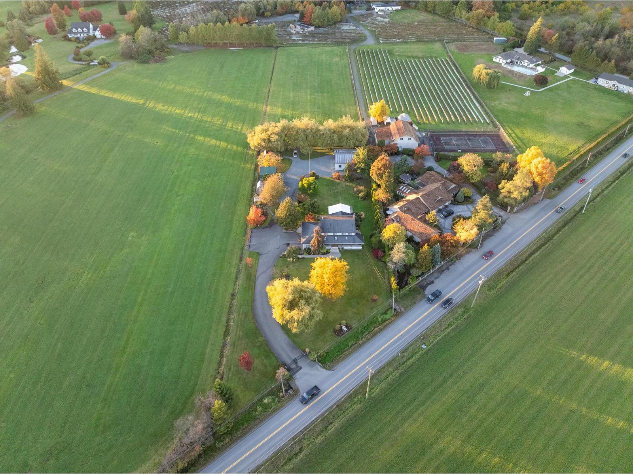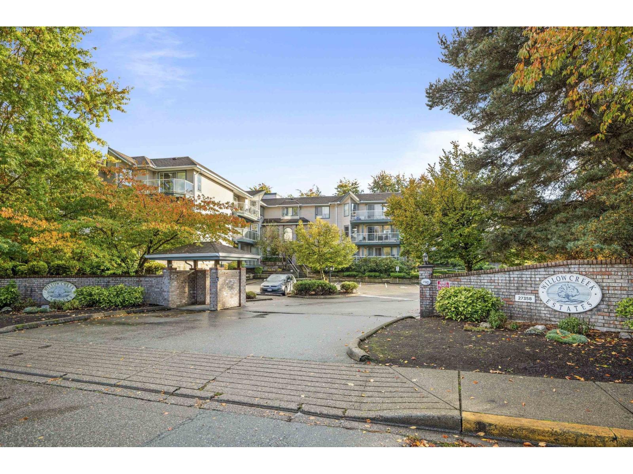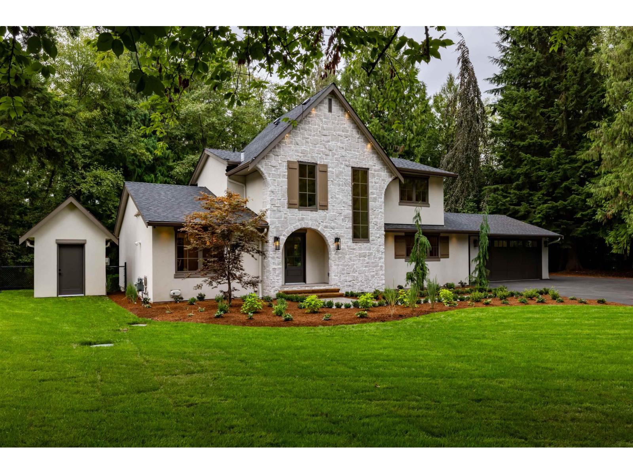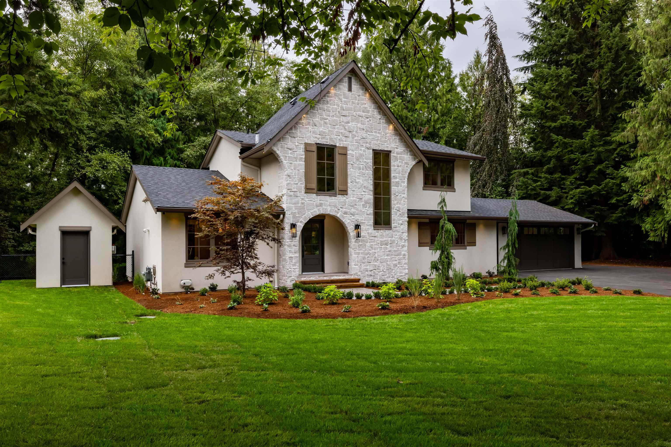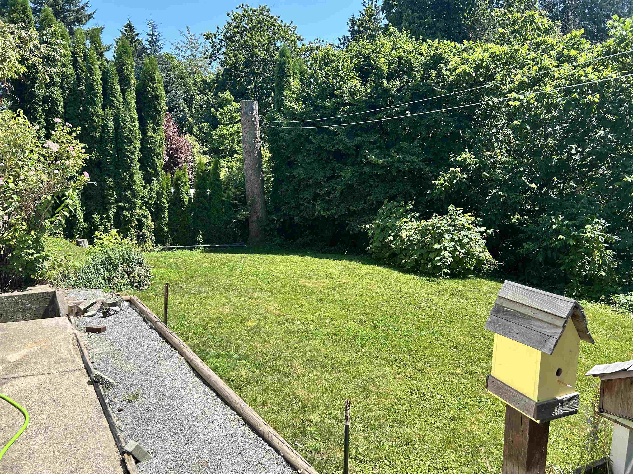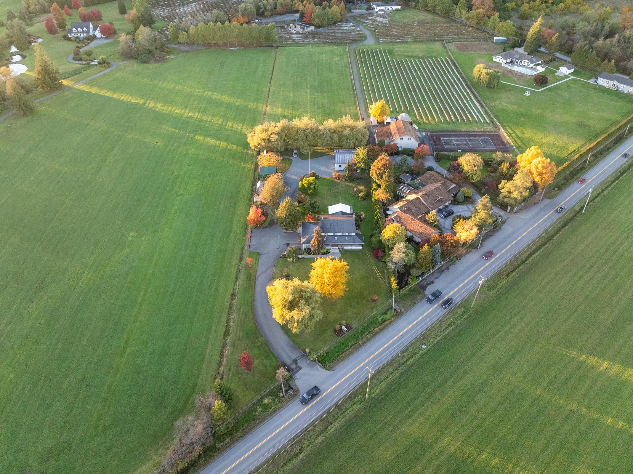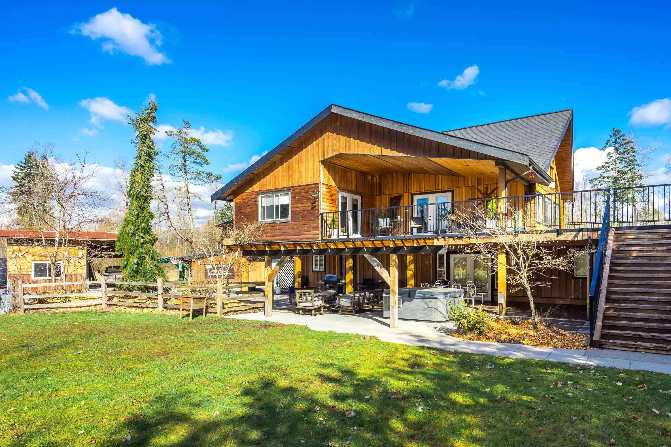
Highlights
Description
- Home value ($/Sqft)$454/Sqft
- Time on Houseful
- Property typeResidential
- StyleCarriage/coach house
- Median school Score
- Year built1988
- Mortgage payment
YOU MUST SEE THIS ONE TO TRULY APPRECIATE WHAT IT HAS TO OFFER! Tucked behind a gated driveway, this estate offers total privacy & seclusion from neighbours. With 3 separate living spaces, it’s perfect for a multigenerational family wanting to live together while still having their own space. The 3,278 SQFT main home blends wood-frame & log charm, while a 1-bedroom bungalow is ideal for parents, in-laws, or guests. Above the detached shop you’ll find another private living area, creating endless options. Enjoy 400 Amp service, direct access to West Creek Park trails, and the peace of true country living—while still being close to Hwy 1, Fort Langley & Gloucester Industrial. Gather by the fire pit, enjoy the privacy, and imagine your family here. BOOK YOUR SHOWING TODAY!
Home overview
- Heat source Forced air, heat pump
- Sewer/ septic Septic tank
- Construction materials
- Foundation
- Roof
- # parking spaces 15
- Parking desc
- # full baths 4
- # half baths 1
- # total bathrooms 5.0
- # of above grade bedrooms
- Appliances Washer/dryer, dishwasher, refrigerator, stove
- Area Bc
- Water source Well drilled
- Zoning description Ru-1
- Lot dimensions 116740.8
- Lot size (acres) 2.68
- Basement information None
- Building size 5286.0
- Mls® # R3048334
- Property sub type Single family residence
- Status Active
- Tax year 2023
- Family room 4.724m X 6.096m
- Bedroom 5.055m X 3.429m
- Bedroom 3.505m X 5.029m
- Flex room 3.632m X 5.029m
- Bedroom 2.388m X 3.708m
- Bedroom 2.388m X 6.604m
- Primary bedroom 4.089m X 4.724m
Level: Above - Kitchen 2.515m X 3.531m
Level: Above - Family room 6.96m X 5.283m
Level: Above - Living room 3.429m X 4.14m
Level: Main - Bedroom 3.302m X 4.013m
Level: Main - Kitchen 2.464m X 3.175m
Level: Main - Foyer 2.489m X 1.27m
Level: Main - Dining room 3.531m X 4.013m
Level: Main - Kitchen 3.277m X 3.429m
Level: Main - Dining room 2.642m X 3.124m
Level: Main - Primary bedroom 4.293m X 4.75m
Level: Main - Living room 3.708m X 6.096m
Level: Main
- Listing type identifier Idx

$-6,400
/ Month

