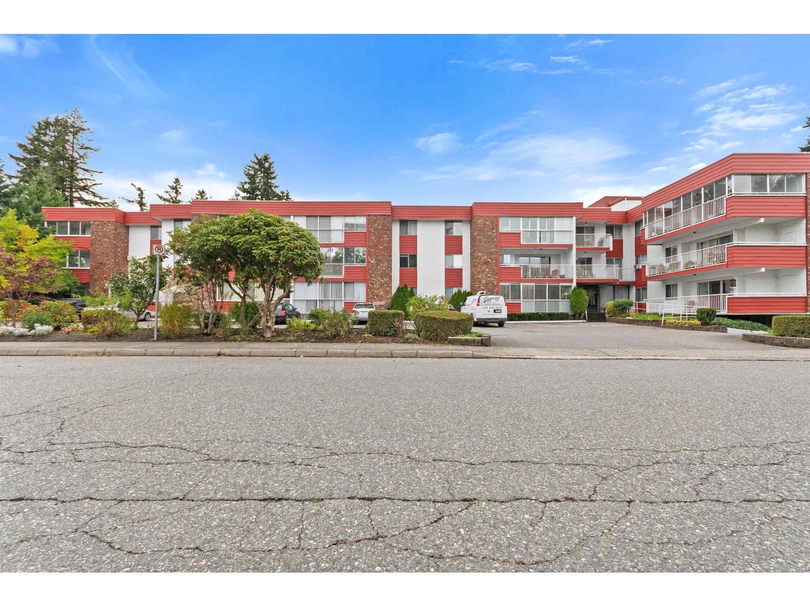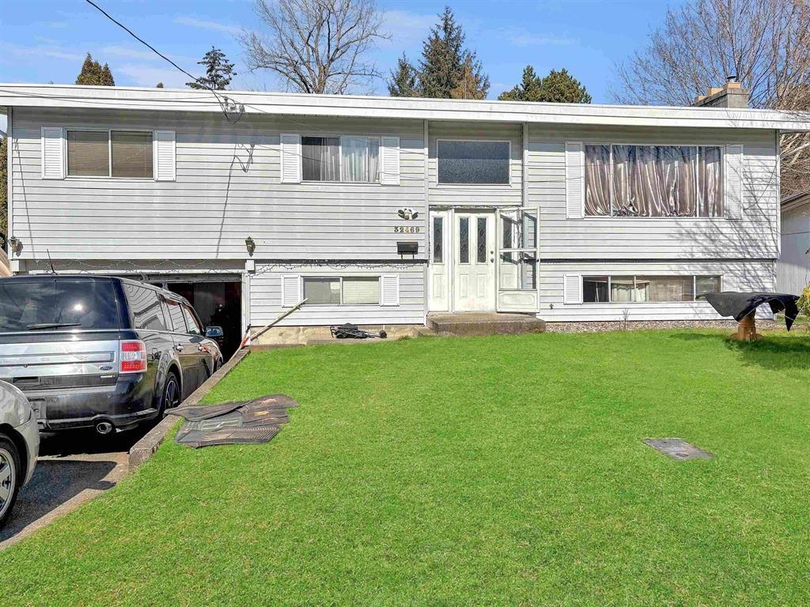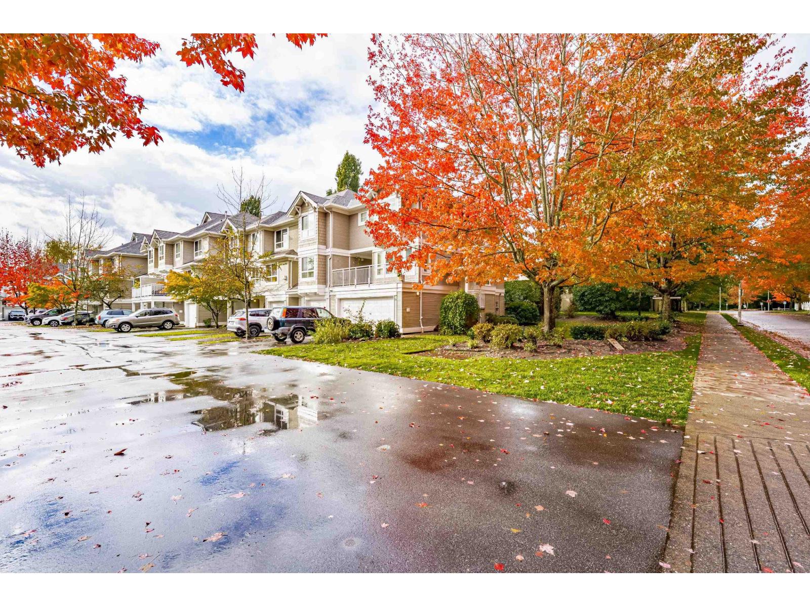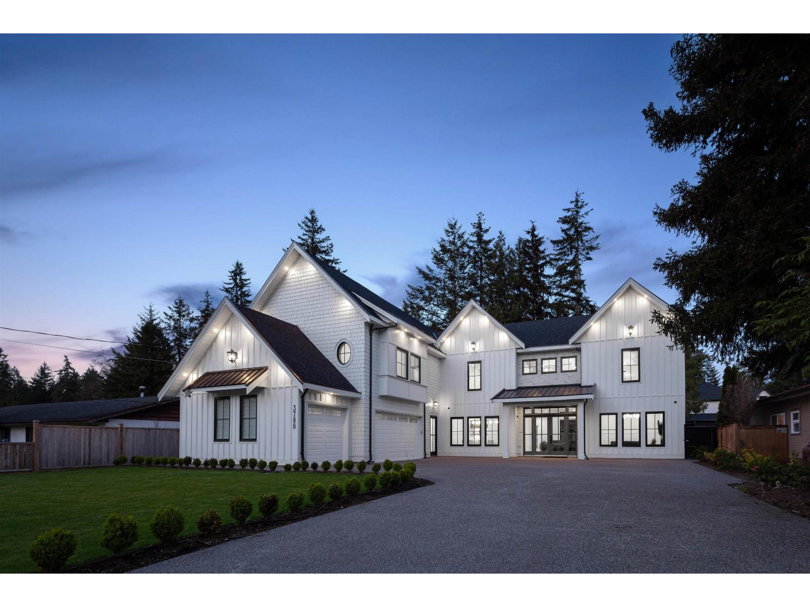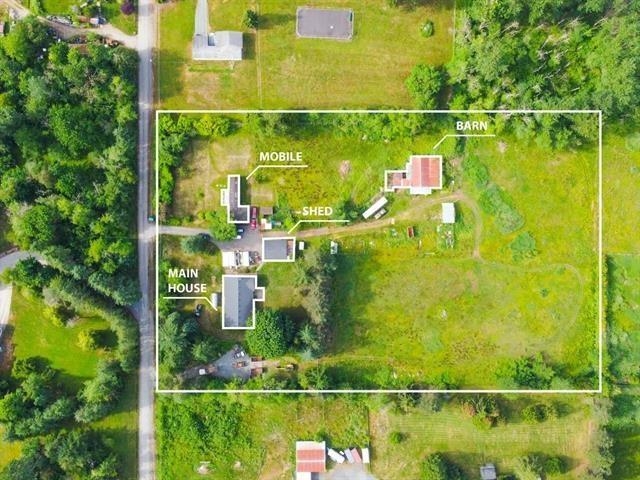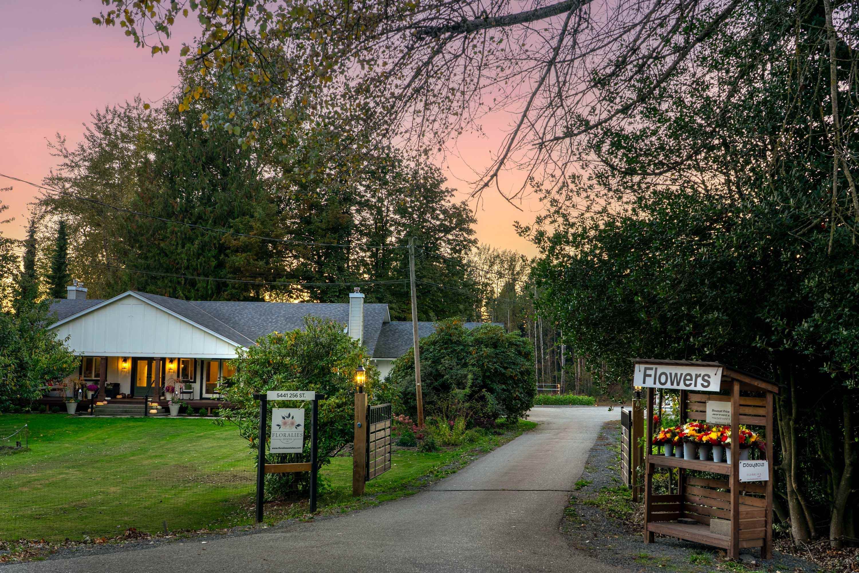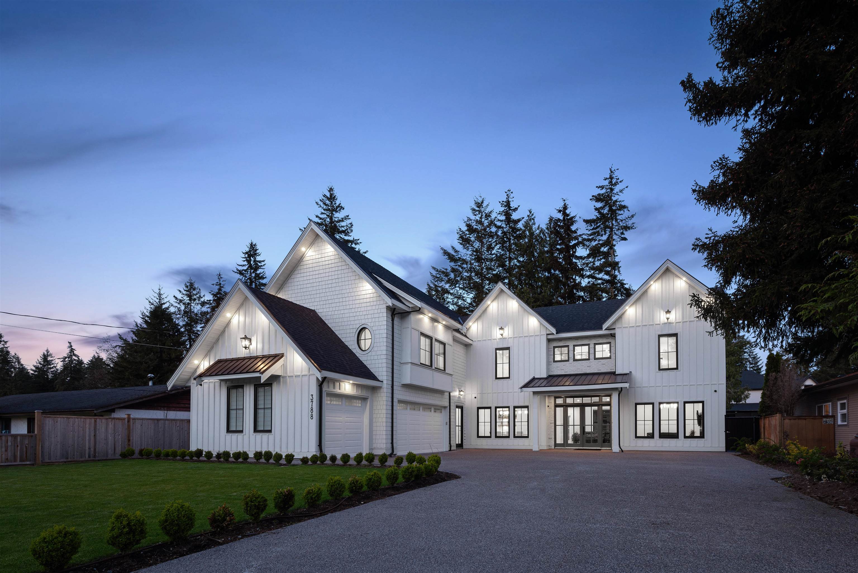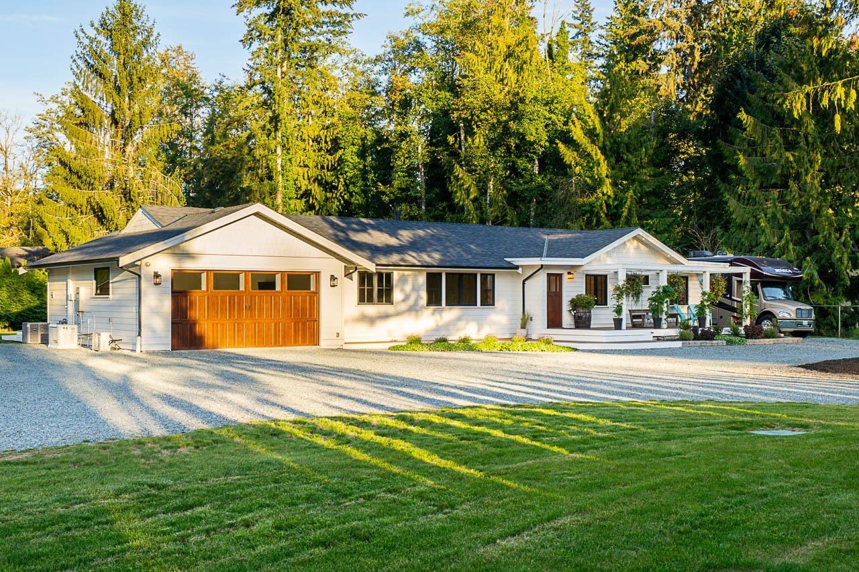- Houseful
- BC
- Langley
- Aldergrove
- 266b Street
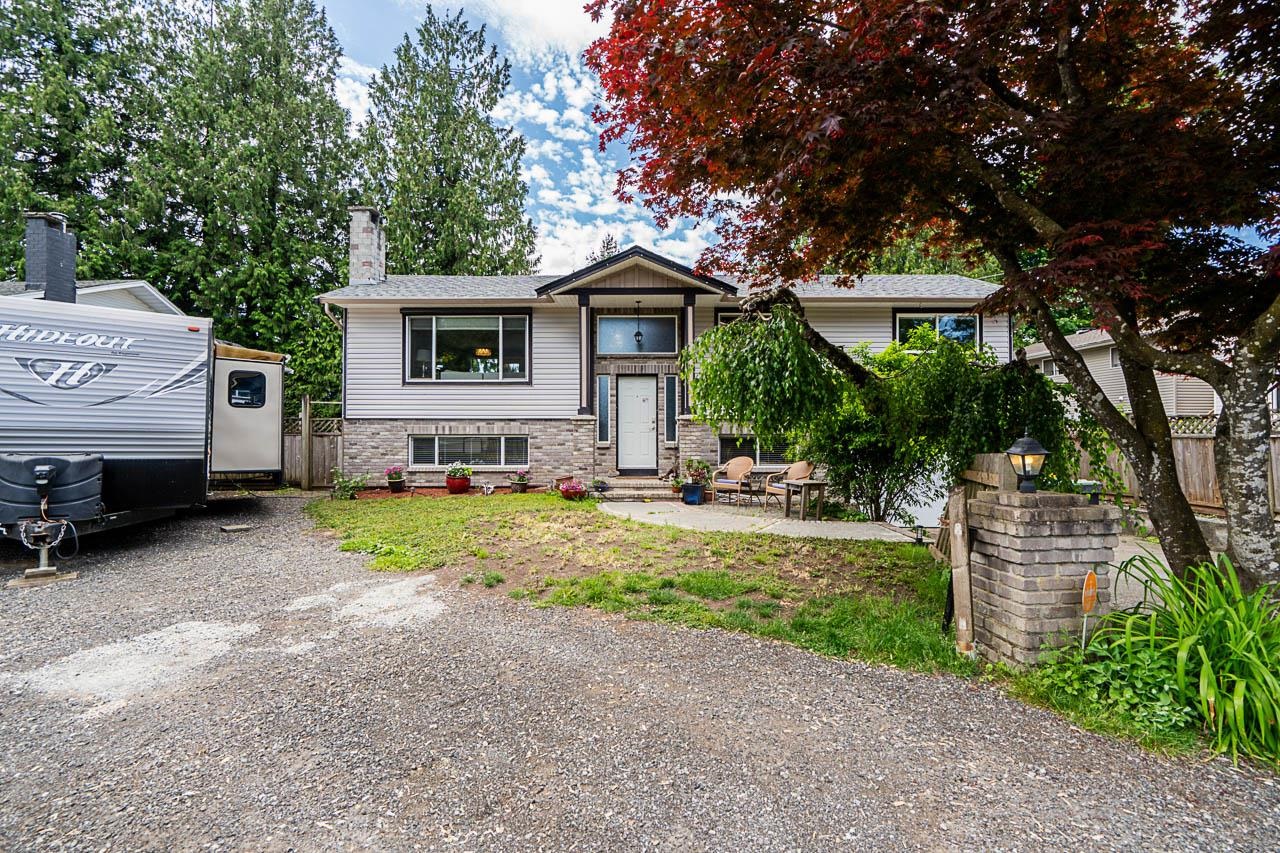
Highlights
Description
- Home value ($/Sqft)$783/Sqft
- Time on Houseful
- Property typeResidential
- StyleSplit entry
- Neighbourhood
- CommunityShopping Nearby
- Median school Score
- Year built1972
- Mortgage payment
Renovated home on a big lot in a quiet, family-friendly neighborhood! This entertainer’s dream features a 1500 sq ft deck, pool, hot tub, outdoor kitchen & RV parking. Enjoy a private backyard with fruit trees (apple, cherry, pear), plenty of gardening space, workshop, shed, outbuilding, and both sun & shade thanks to ideal east-west exposure offering beautiful sunrises & sunsets. Automatic sunshades in living & dining rooms add year-round comfort. Walk to schools (elementary, middle & high), shopping, library, Aldergrove Athletic Park & water slides. Minutes to the USA border & Greater Vancouver Zoo. Huge development potential: build 4-unit multi-housing or keep existing home & add a secondary residence (confirm with city). A perfect blend of comfort, privacy, and future opportunity
Home overview
- Heat source Forced air
- Sewer/ septic Public sewer, sanitary sewer
- Construction materials
- Foundation
- Roof
- Fencing Fenced
- # parking spaces 4
- Parking desc
- # full baths 2
- # half baths 1
- # total bathrooms 3.0
- # of above grade bedrooms
- Appliances Washer/dryer, dishwasher, refrigerator, stove
- Community Shopping nearby
- Area Bc
- View No
- Water source Public
- Zoning description R-1b
- Directions F600d16b9a1773a2b6756786d2c2385c
- Lot dimensions 10769.0
- Lot size (acres) 0.25
- Basement information None
- Building size 2042.0
- Mls® # R3051510
- Property sub type Single family residence
- Status Active
- Tax year 2024
- Bedroom 2.692m X 4.191m
- Bedroom 3.251m X 2.667m
- Recreation room 3.226m X 5.131m
- Laundry 2.108m X 2.972m
- Living room 4.369m X 5.258m
Level: Main - Primary bedroom 3.124m X 4.013m
Level: Main - Bedroom 2.845m X 3.124m
Level: Main - Bedroom 3.124m X 2.972m
Level: Main - Dining room 2.743m X 2.845m
Level: Main - Foyer 2.819m X 1.956m
Level: Main - Kitchen 3.124m X 3.988m
Level: Main
- Listing type identifier Idx

$-4,266
/ Month



