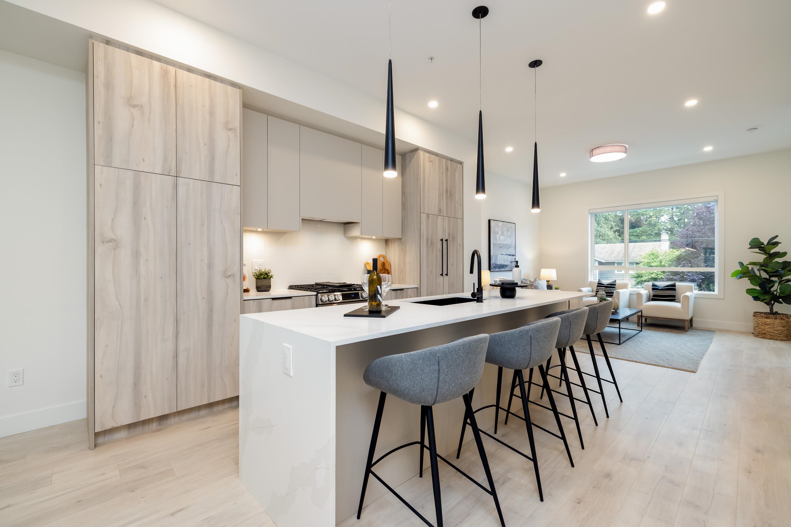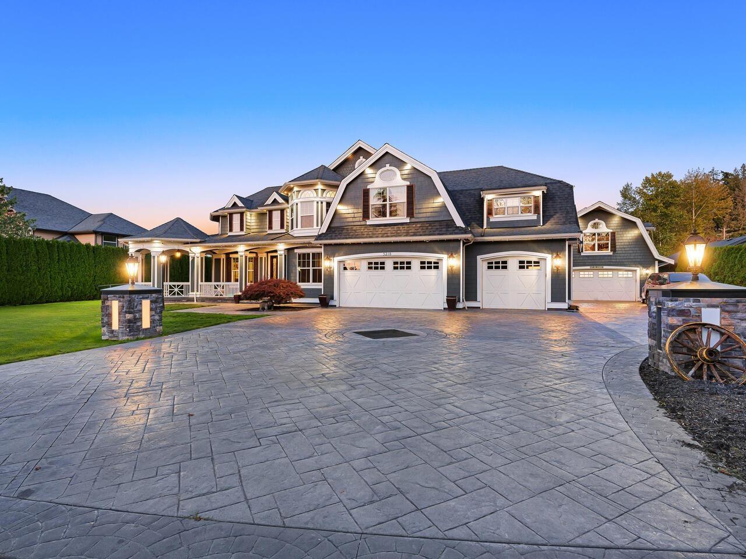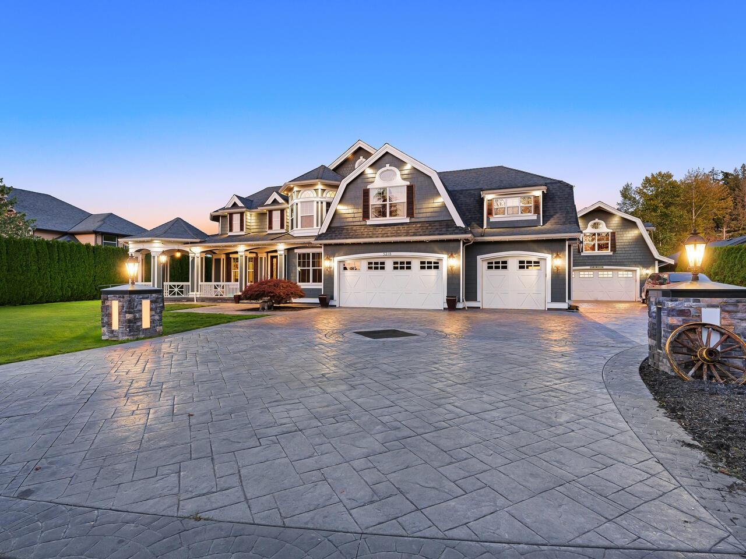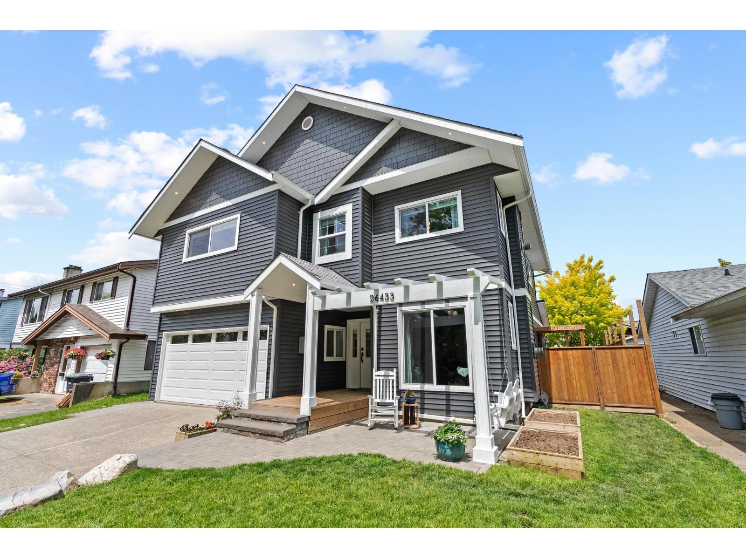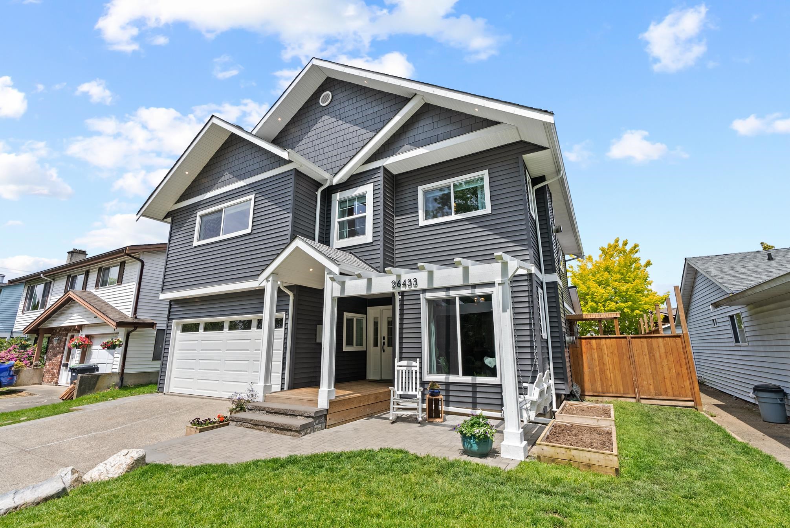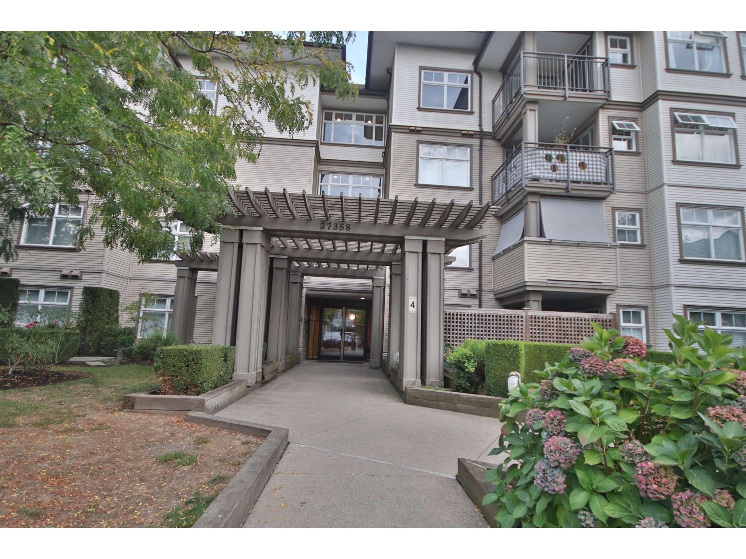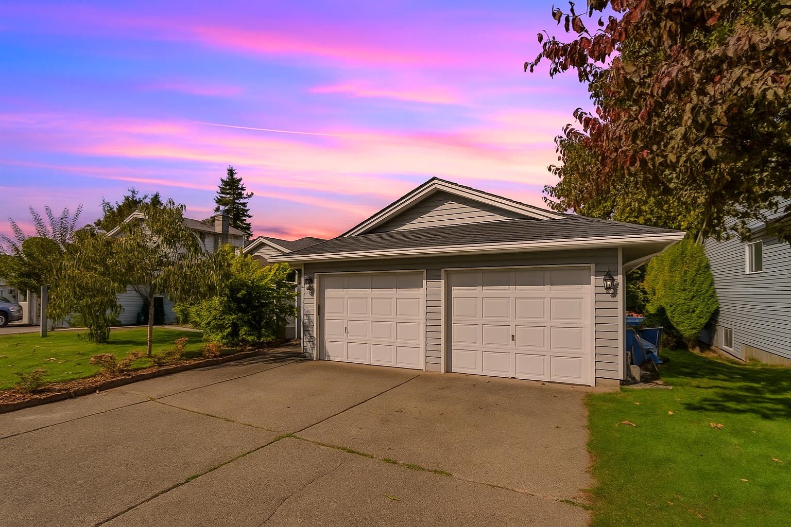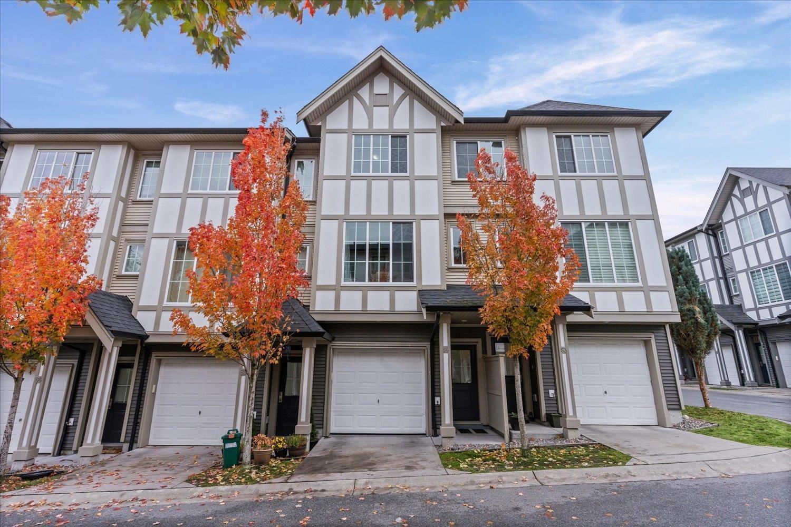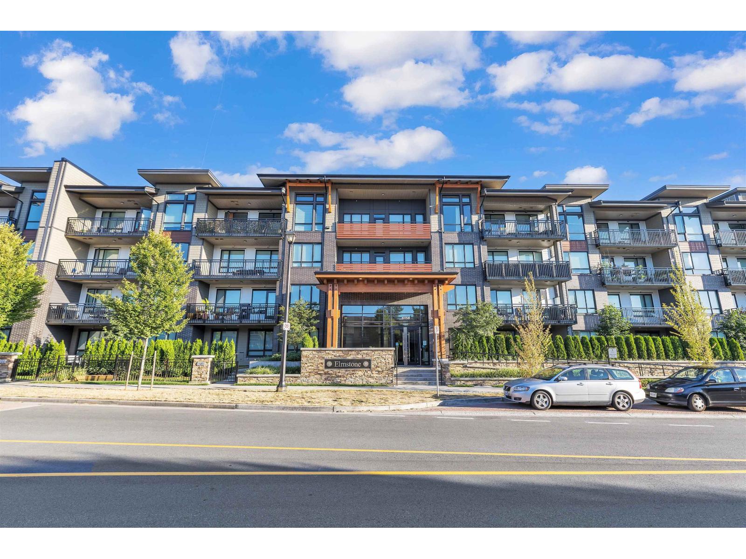Select your Favourite features
- Houseful
- BC
- Langley
- Aldergrove
- 28 Avenue
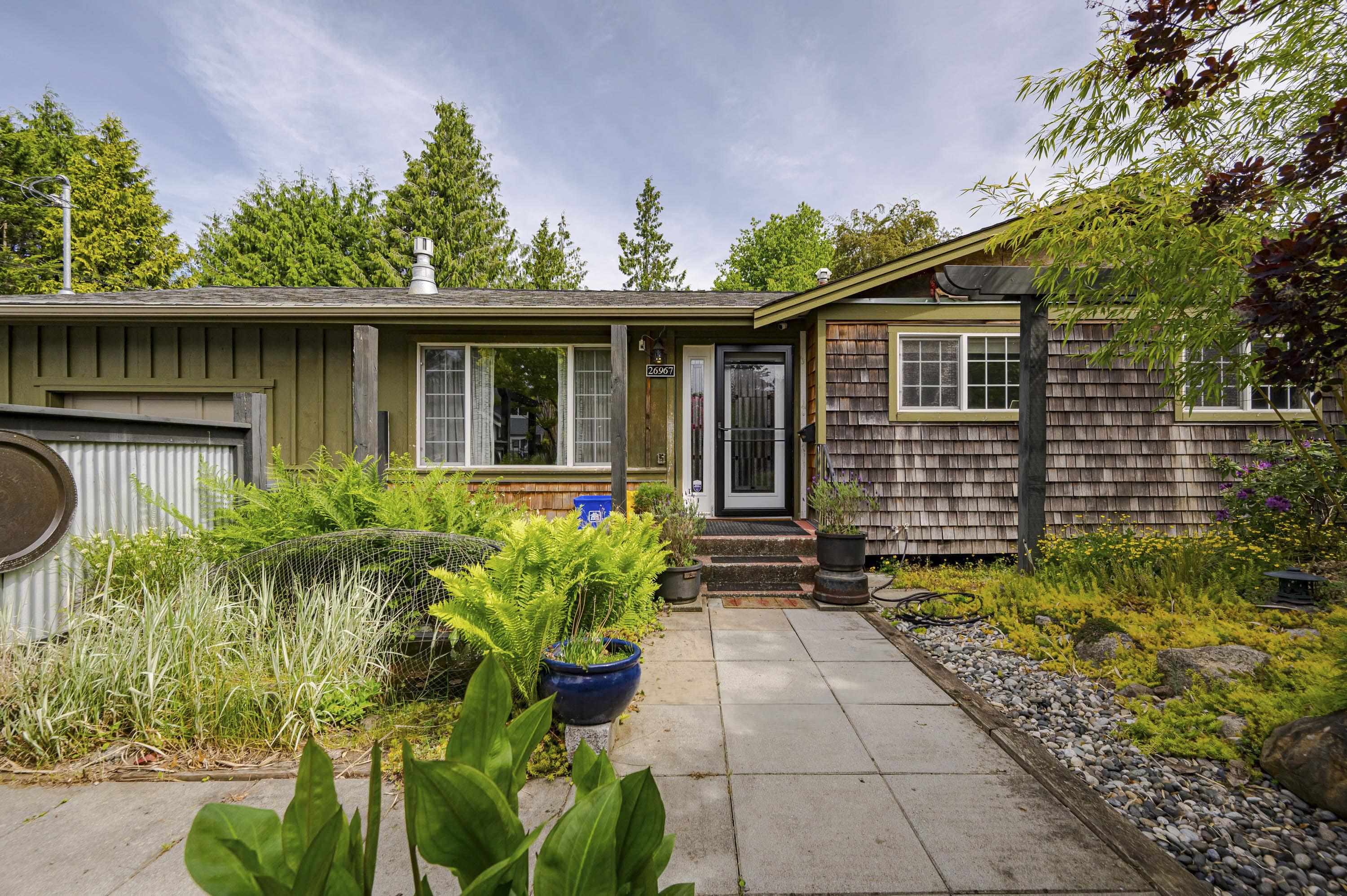
28 Avenue
For Sale
148 Days
$1,074,980 $25K
$1,049,980
3 beds
1 baths
1,171 Sqft
28 Avenue
For Sale
148 Days
$1,074,980 $25K
$1,049,980
3 beds
1 baths
1,171 Sqft
Highlights
Description
- Home value ($/Sqft)$897/Sqft
- Time on Houseful
- Property typeResidential
- StyleRancher/bungalow
- Neighbourhood
- CommunityShopping Nearby
- Median school Score
- Year built1972
- Mortgage payment
Don’t miss this incredible opportunity to own this 8,920 sq ft lot zoned R-1B, which may allow for up to 4 units under the SSMUH legislation (verify with Township). The adjacent property (MLS R3003593) is also available. Or make this your home! Perfect for first-time buyers, downsizers, or car enthusiasts, this charming 3 bed, 1 bath rancher offers 1,171 sq ft of living space plus a massive detached 25’ x 31’ workshop that is fully insulated and drywalled. Property has been upgraded to 200 amp service. Also features an updated kitchen with stainless steel appliances and gas range, new furnace, tons or parking for vehicles, RV, and all your toys. Prime central location steps from Aldergrove Athletic Park, short walk to Aldergrove Credit Union Community Centre, schools, shopping, and more!
MLS®#R3006840 updated 3 months ago.
Houseful checked MLS® for data 3 months ago.
Home overview
Amenities / Utilities
- Heat source Forced air, natural gas
- Sewer/ septic Public sewer, sanitary sewer, storm sewer
Exterior
- Construction materials
- Foundation
- Roof
- Fencing Fenced
- # parking spaces 8
- Parking desc
Interior
- # full baths 1
- # total bathrooms 1.0
- # of above grade bedrooms
- Appliances Washer/dryer, dishwasher, refrigerator, stove, range top
Location
- Community Shopping nearby
- Area Bc
- View No
- Water source Public
- Zoning description R-1b
- Directions Bf58a5f3b9513ae75ba81cb3e7d63051
Lot/ Land Details
- Lot dimensions 8921.0
Overview
- Lot size (acres) 0.2
- Basement information None
- Building size 1171.0
- Mls® # R3006840
- Property sub type Single family residence
- Status Active
- Tax year 2024
Rooms Information
metric
- Bedroom 2.591m X 2.972m
Level: Main - Living room 3.404m X 3.759m
Level: Main - Bedroom 3.226m X 2.972m
Level: Main - Primary bedroom 5.588m X 2.972m
Level: Main - Kitchen 2.743m X 3.581m
Level: Main - Dining room 3.023m X 2.311m
Level: Main - Laundry 2.235m X 4.089m
Level: Main
SOA_HOUSEKEEPING_ATTRS
- Listing type identifier Idx

Lock your rate with RBC pre-approval
Mortgage rate is for illustrative purposes only. Please check RBC.com/mortgages for the current mortgage rates
$-2,800
/ Month25 Years fixed, 20% down payment, % interest
$
$
$
%
$
%

Schedule a viewing
No obligation or purchase necessary, cancel at any time

