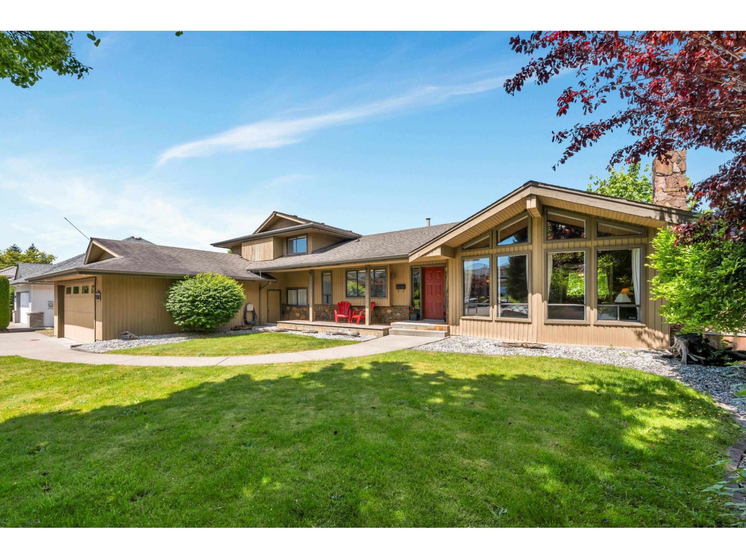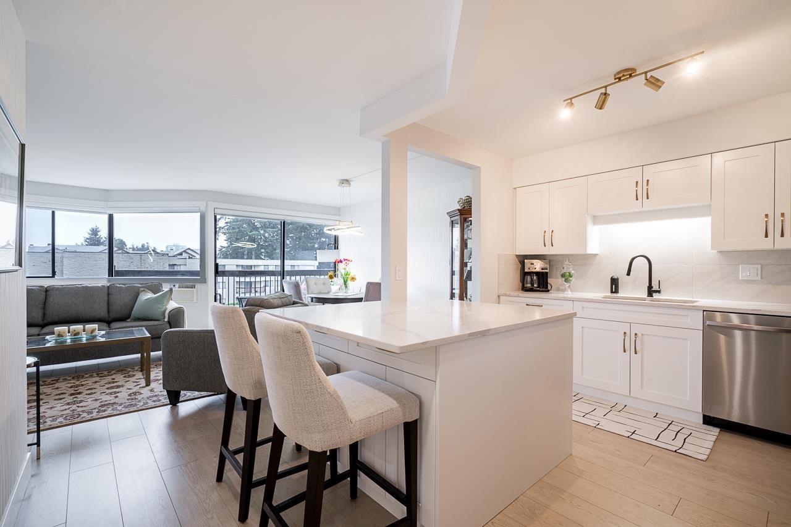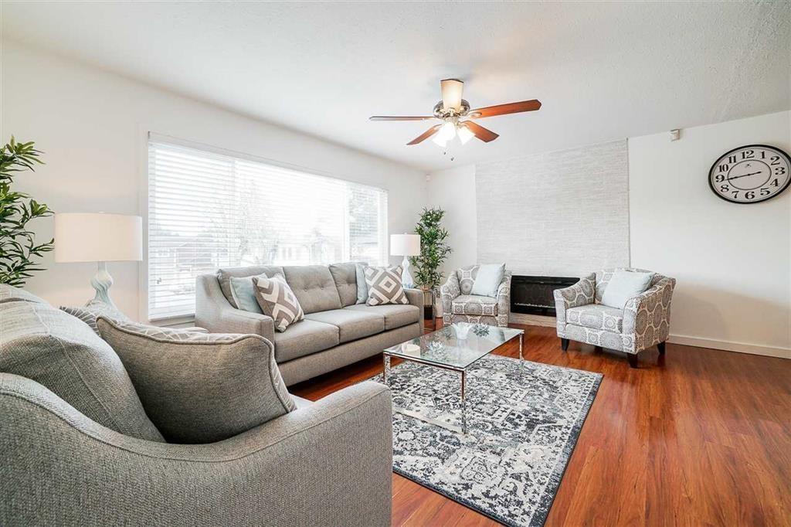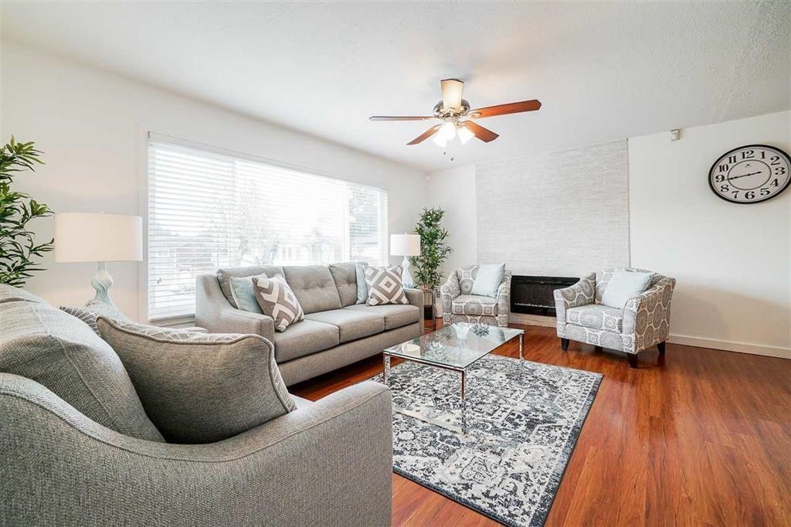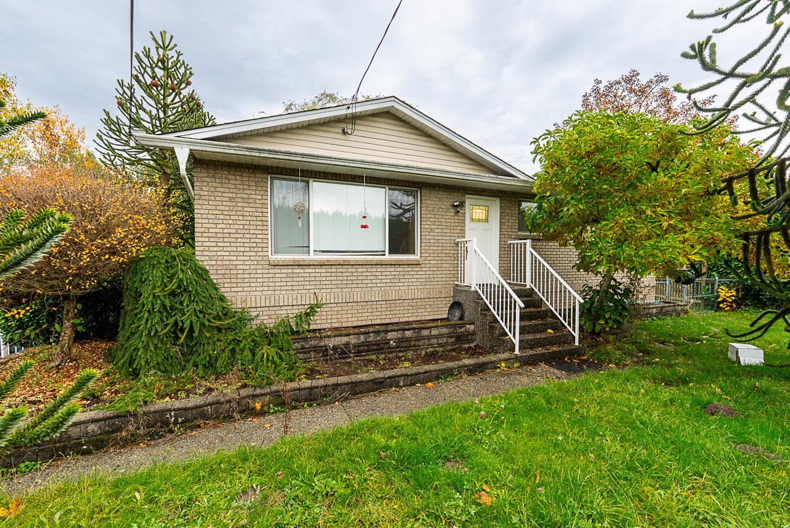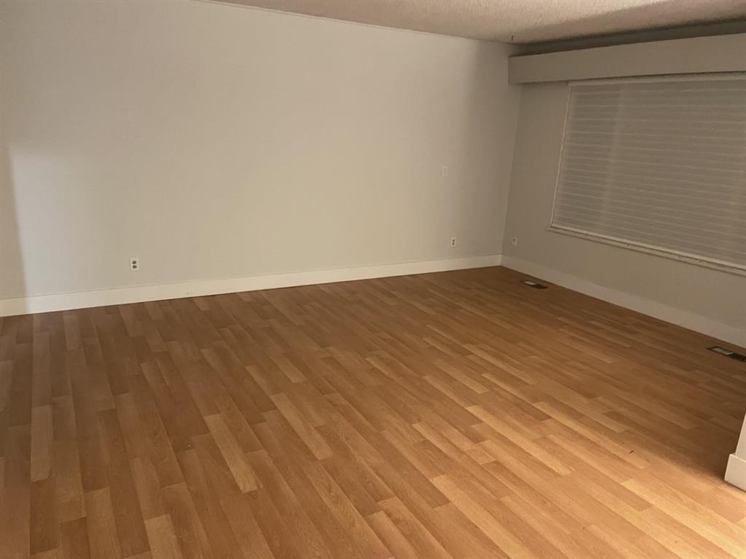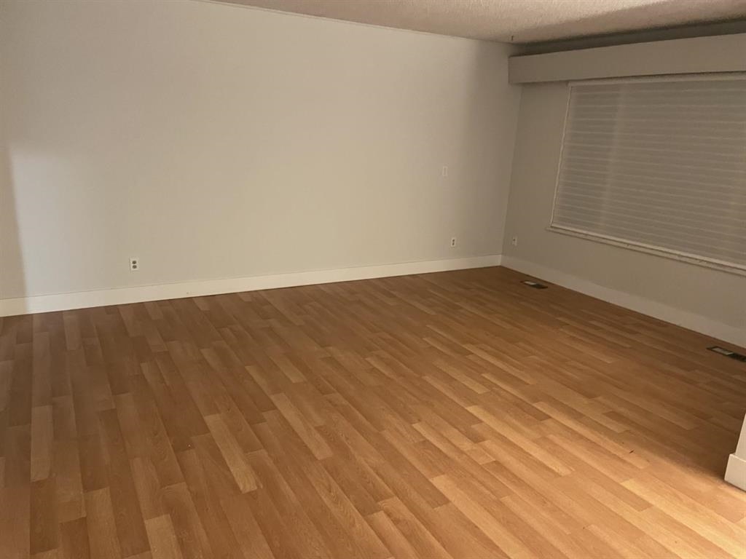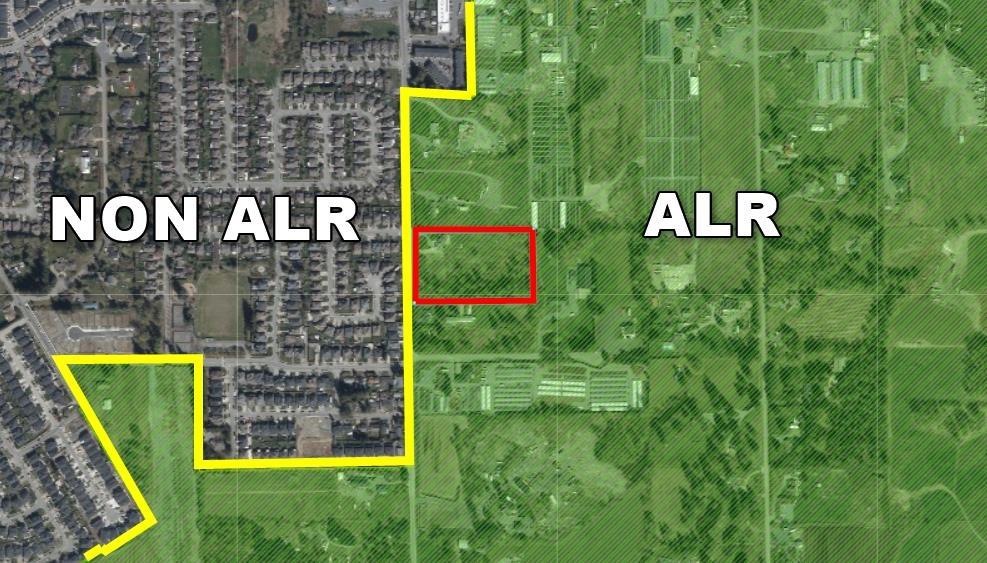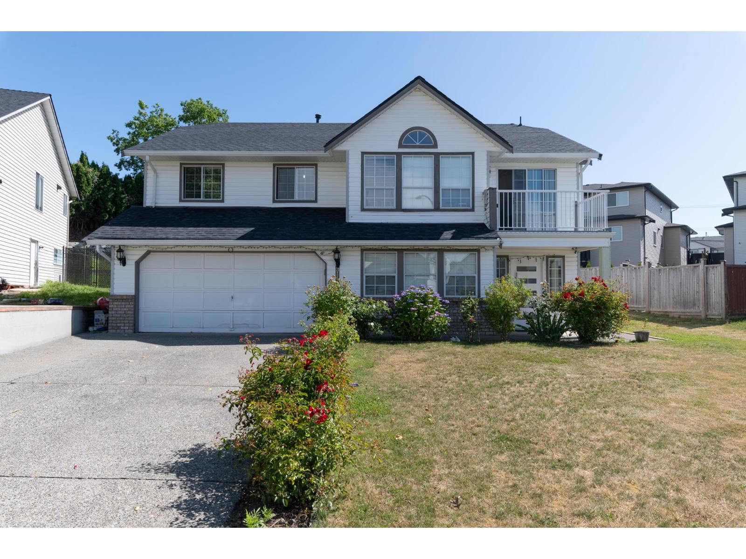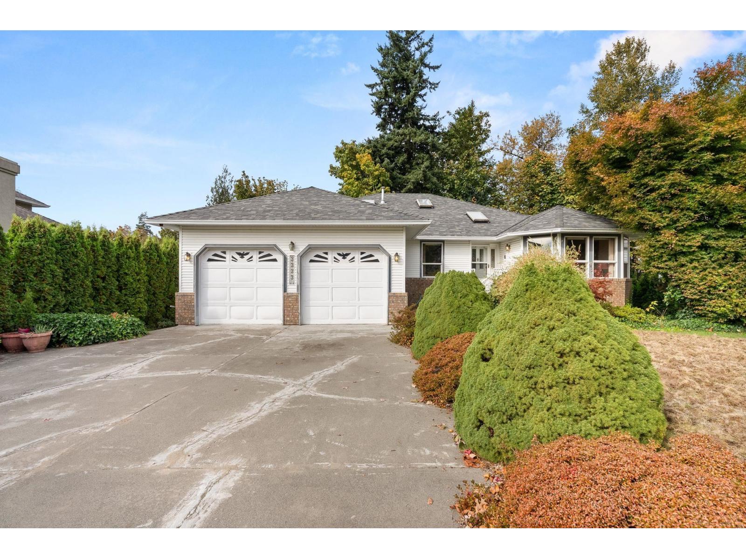Select your Favourite features
- Houseful
- BC
- Langley
- Aldergrove
- 269 Street
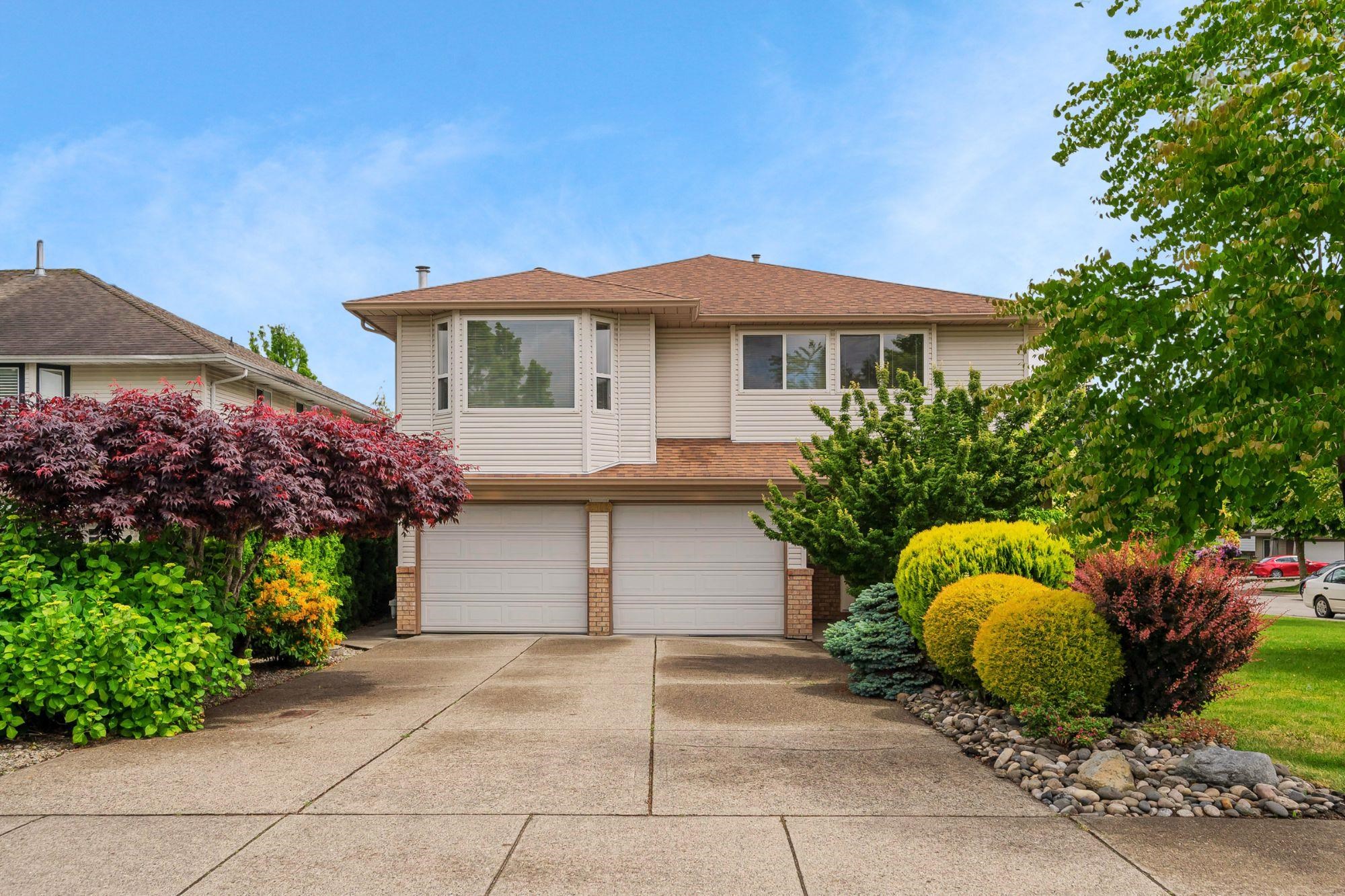
Highlights
Description
- Home value ($/Sqft)$484/Sqft
- Time on Houseful
- Property typeResidential
- StyleBasement entry
- Neighbourhood
- CommunityShopping Nearby
- Median school Score
- Year built1993
- Mortgage payment
Well maintained family home located in Aldergrove’s finest subdivision. A spacious and bright main floor with lots of natural light. A formal living and dining room complete with a cozy gas fireplace. A large oak kitchen with a pantry open to a bright family room leading to a large covered sun deck. That can be enjoyed all year round. Three good sized bedrooms on the main floor with the primary boasting a walk-in closet and full ensuite. The basement has 2 more bedrooms and is perfect for those needing a mortgage helper (unauthorized suite) or a separate extended family space. The suite also has laundry hook ups if needed. Updates include roof 2013 and furnace in 2014. Excellent location walk to schools and Aldergrove athletic park. Superb central location to the US border and highway #1.
MLS®#R3009223 updated 1 month ago.
Houseful checked MLS® for data 1 month ago.
Home overview
Amenities / Utilities
- Heat source Forced air, natural gas
- Sewer/ septic Public sewer, sanitary sewer
Exterior
- Construction materials
- Foundation
- Roof
- # parking spaces 6
- Parking desc
Interior
- # full baths 3
- # total bathrooms 3.0
- # of above grade bedrooms
- Appliances Washer/dryer, dishwasher, refrigerator, stove
Location
- Community Shopping nearby
- Area Bc
- Water source Public
- Zoning description R-1b
Lot/ Land Details
- Lot dimensions 5306.0
Overview
- Lot size (acres) 0.12
- Basement information Crawl space
- Building size 2530.0
- Mls® # R3009223
- Property sub type Single family residence
- Status Active
- Virtual tour
- Tax year 2025
Rooms Information
metric
- Bedroom 3.277m X 4.14m
- Bedroom 3.277m X 4.115m
- Foyer 1.524m X 2.997m
- Kitchen 2.946m X 4.394m
- Eating area 1.905m X 3.277m
- Laundry 1.6m X 2.362m
- Living room 4.293m X 5.131m
- Bedroom 2.896m X 3.073m
Level: Main - Dining room 3.277m X 3.556m
Level: Main - Living room 3.861m X 4.801m
Level: Main - Primary bedroom 3.632m X 3.785m
Level: Main - Walk-in closet 1.676m X 1.803m
Level: Main - Bedroom 3.023m X 3.327m
Level: Main - Kitchen 2.946m X 4.191m
Level: Main - Family room 4.191m X 4.801m
Level: Main
SOA_HOUSEKEEPING_ATTRS
- Listing type identifier Idx

Lock your rate with RBC pre-approval
Mortgage rate is for illustrative purposes only. Please check RBC.com/mortgages for the current mortgage rates
$-3,267
/ Month25 Years fixed, 20% down payment, % interest
$
$
$
%
$
%

Schedule a viewing
No obligation or purchase necessary, cancel at any time



