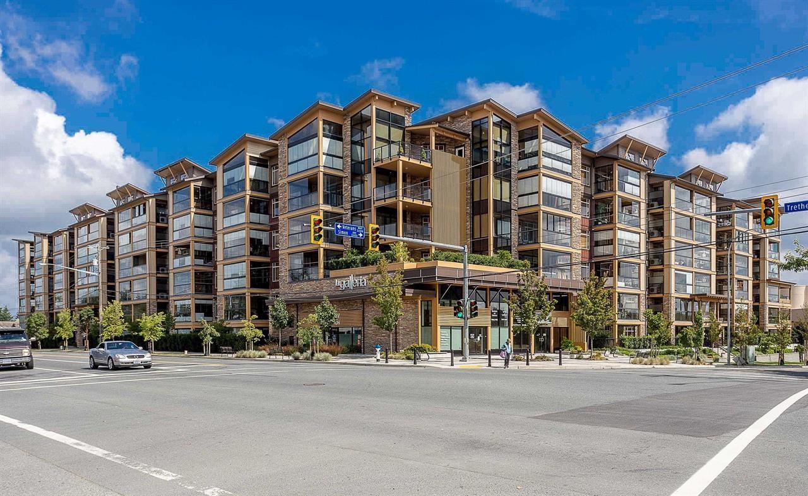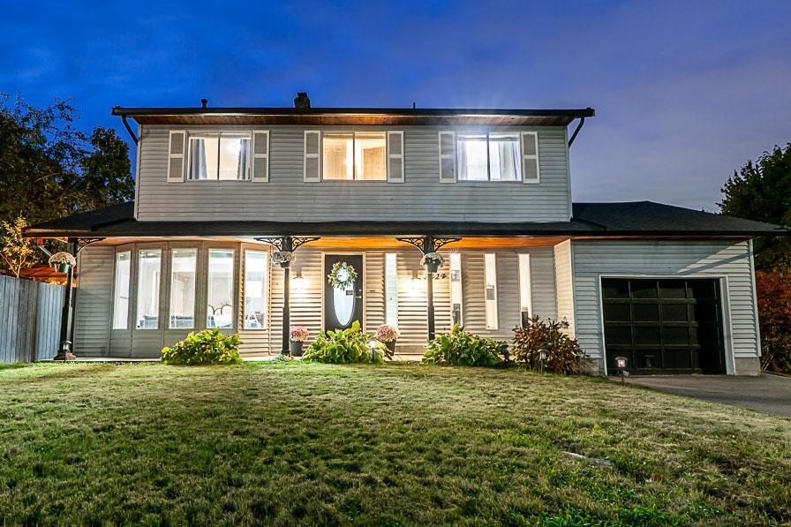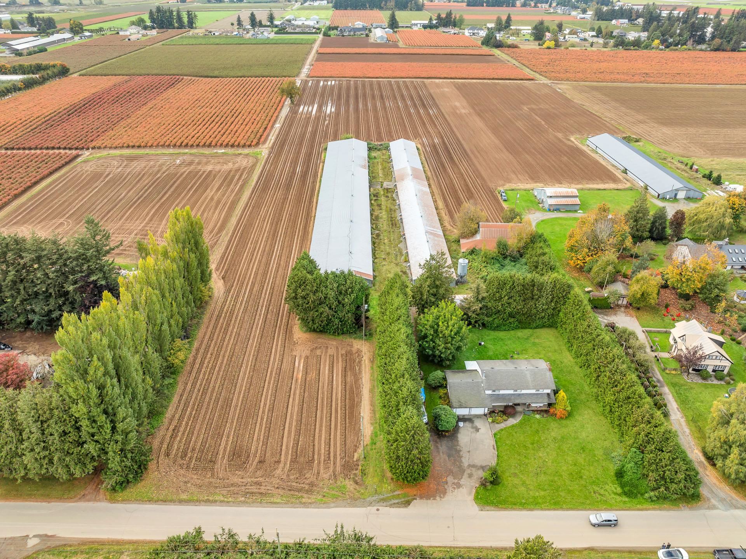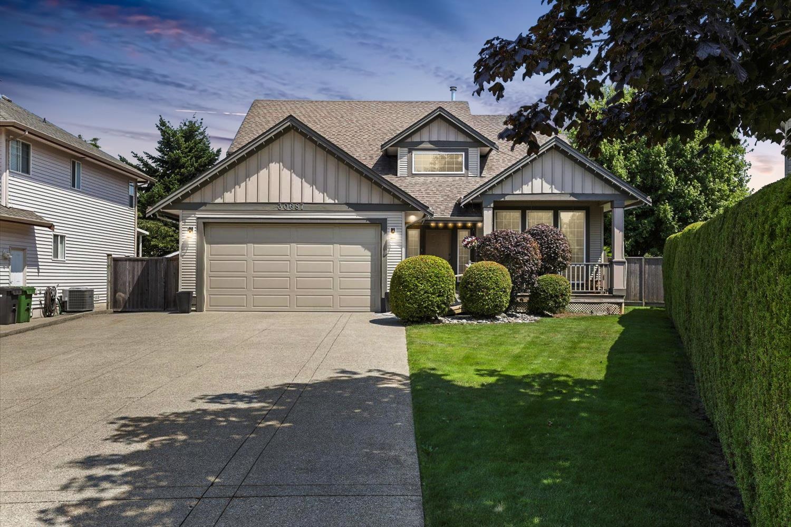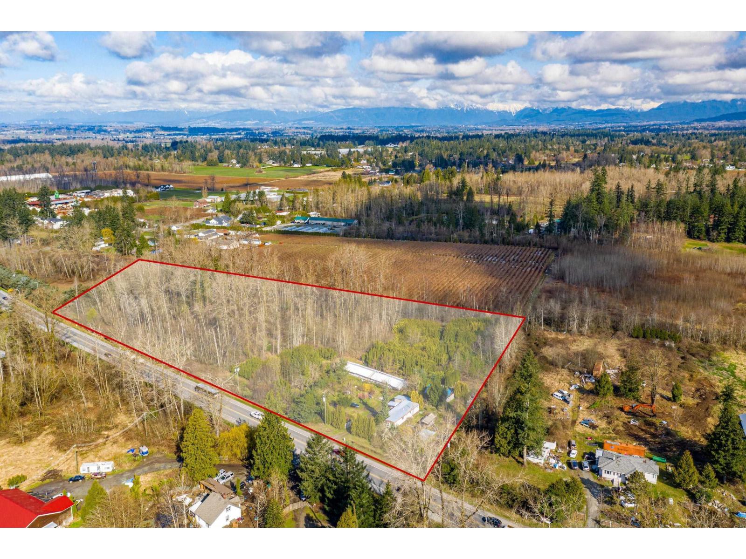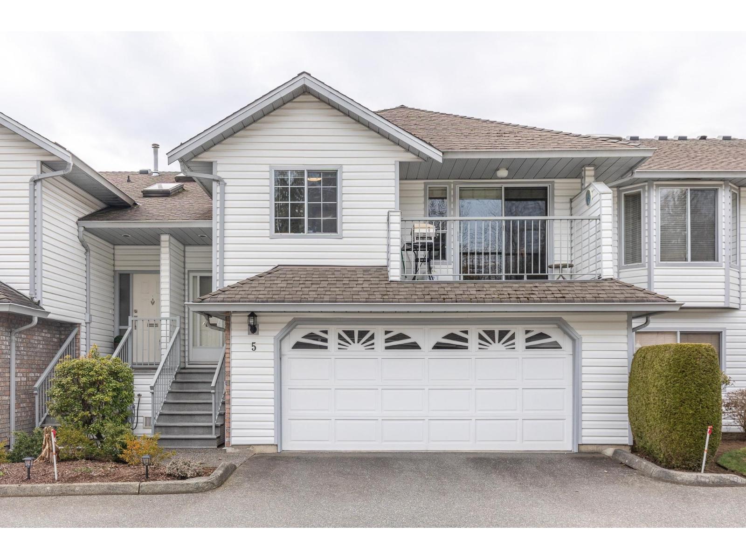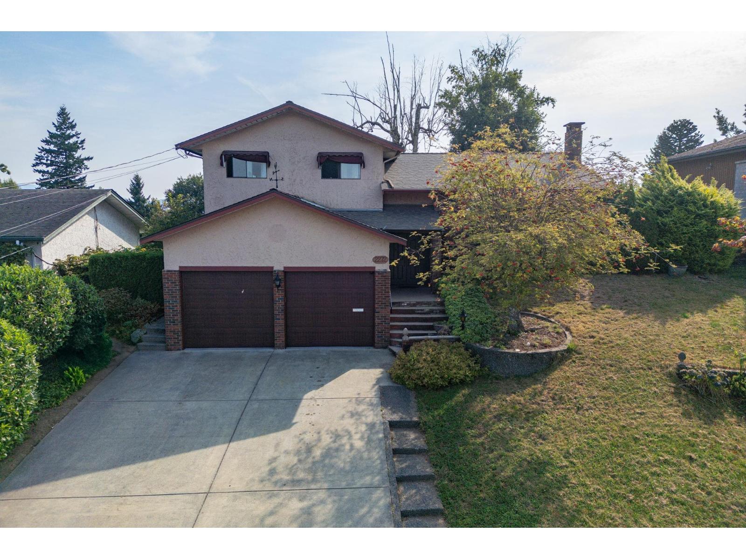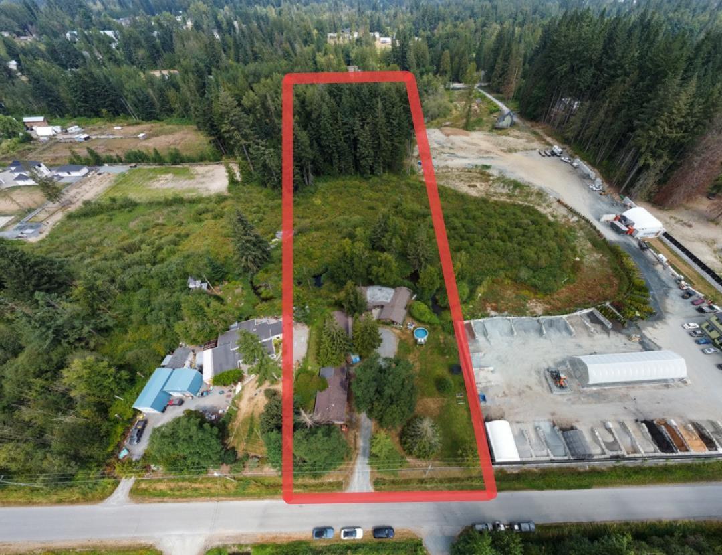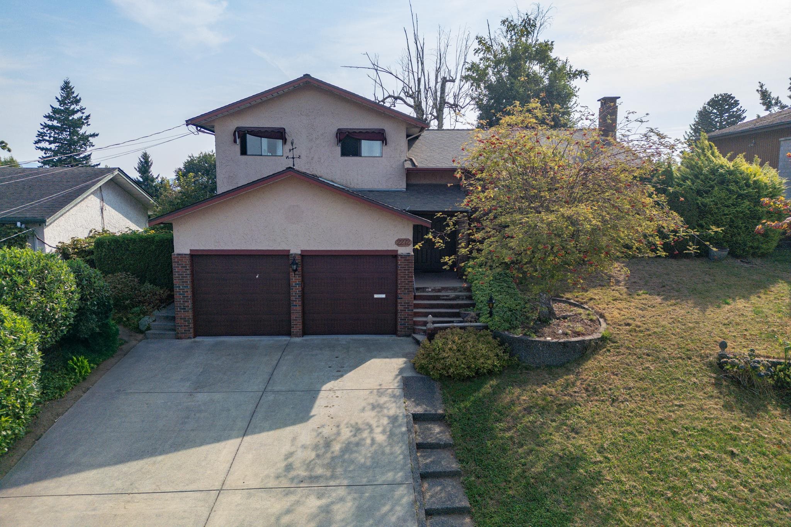- Houseful
- BC
- Langley
- Aldergrove
- 270 Street
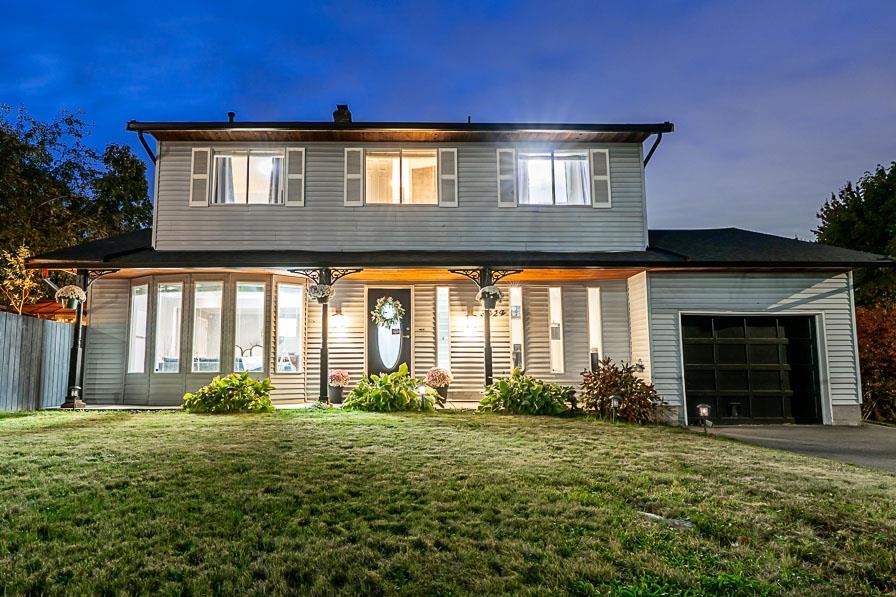
Highlights
Description
- Home value ($/Sqft)$528/Sqft
- Time on Houseful
- Property typeResidential
- Neighbourhood
- CommunityShopping Nearby
- Median school Score
- Year built1983
- Mortgage payment
Charming Cape Cod on a sunny corner lot across from Parkside Elementary! This family home features a renovated kitchen with quartz counters & stainless steel appliances, plus a spacious great room on the main. Easy option to create a side suite using the office & single garage. Upstairs offers 4 generous bedrooms, double-vanity main bath & full ensuite. Enjoy the southeast-exposed, fully fenced yard with large patio, perfect for entertaining! Some updates still needed (windows & siding), but priced $75,000 below tax assessment. Walk to the new Aldergrove Town Centre!
MLS®#R3042549 updated 2 hours ago.
Houseful checked MLS® for data 2 hours ago.
Home overview
Amenities / Utilities
- Heat source Forced air, natural gas
- Sewer/ septic Public sewer, sanitary sewer
Exterior
- Construction materials
- Foundation
- Roof
- Fencing Fenced
- # parking spaces 5
- Parking desc
Interior
- # full baths 2
- # half baths 1
- # total bathrooms 3.0
- # of above grade bedrooms
- Appliances Washer/dryer, dishwasher, refrigerator, stove
Location
- Community Shopping nearby
- Area Bc
- View Yes
- Water source Public
- Zoning description R-1b
Lot/ Land Details
- Lot dimensions 5500.0
Overview
- Lot size (acres) 0.13
- Basement information Crawl space
- Building size 1894.0
- Mls® # R3042549
- Property sub type Single family residence
- Status Active
- Tax year 2024
Rooms Information
metric
- Bedroom 3.2m X 3.2m
Level: Above - Bedroom 3.099m X 3.2m
Level: Above - Primary bedroom 3.531m X 3.708m
Level: Above - Bedroom 3.353m X 3.302m
Level: Above - Office 3.175m X 3.886m
Level: Main - Foyer 1.372m X 1.626m
Level: Main - Laundry 2.184m X 2.159m
Level: Main - Living room 4.267m X 5.283m
Level: Main - Kitchen 2.337m X 5.105m
Level: Main - Dining room 3.581m X 3.708m
Level: Main
SOA_HOUSEKEEPING_ATTRS
- Listing type identifier Idx

Lock your rate with RBC pre-approval
Mortgage rate is for illustrative purposes only. Please check RBC.com/mortgages for the current mortgage rates
$-2,666
/ Month25 Years fixed, 20% down payment, % interest
$
$
$
%
$
%

Schedule a viewing
No obligation or purchase necessary, cancel at any time

