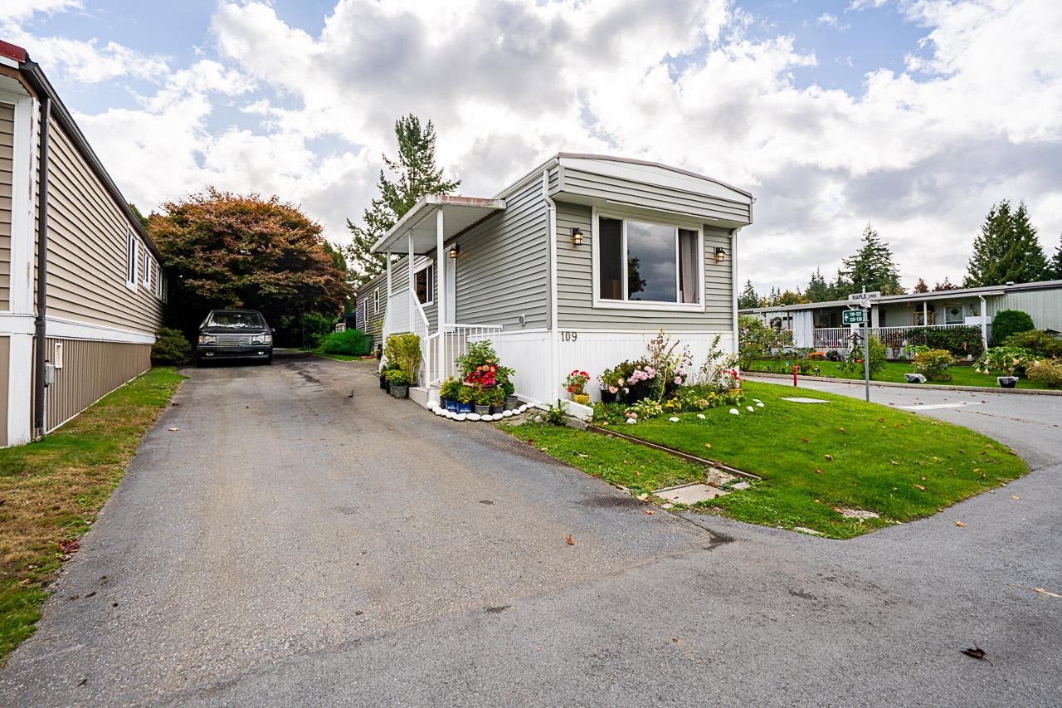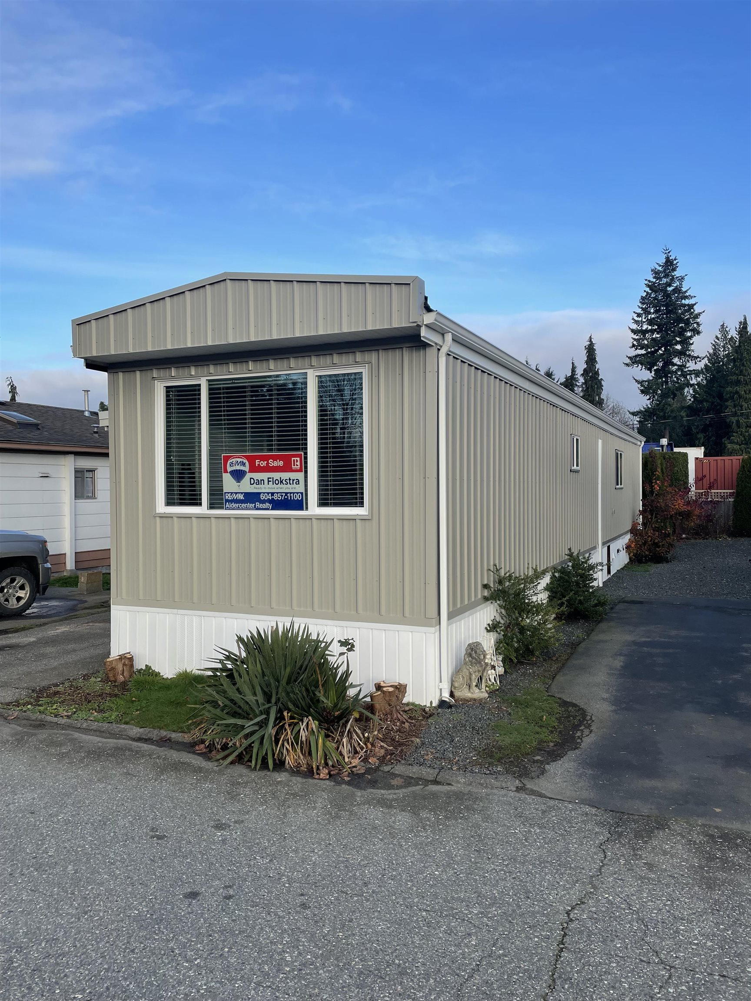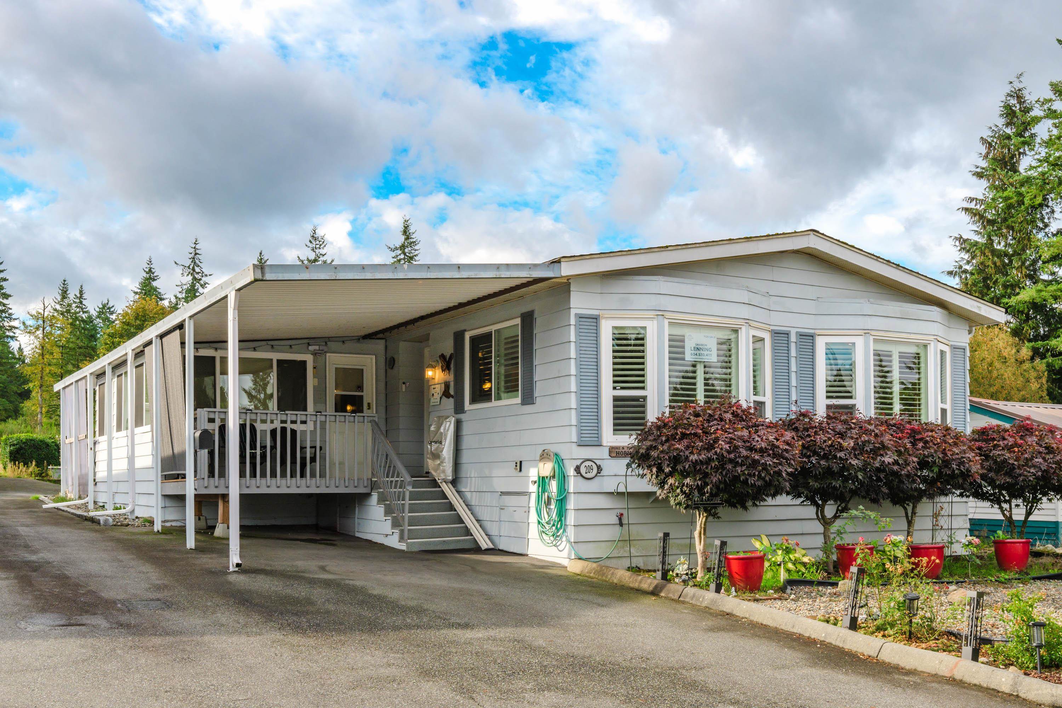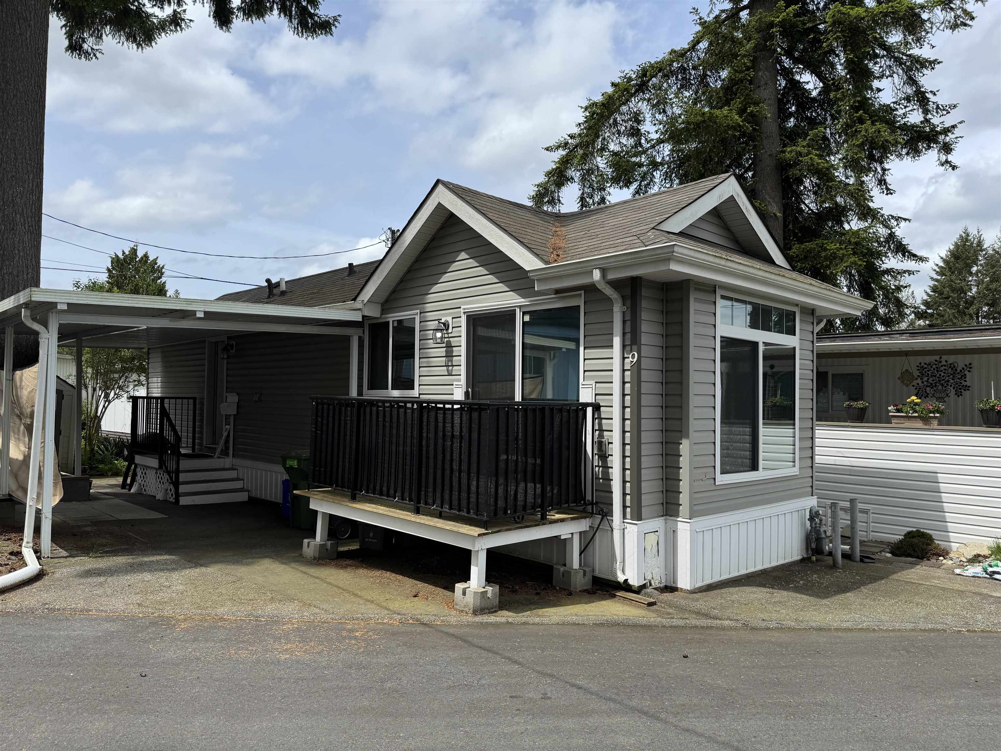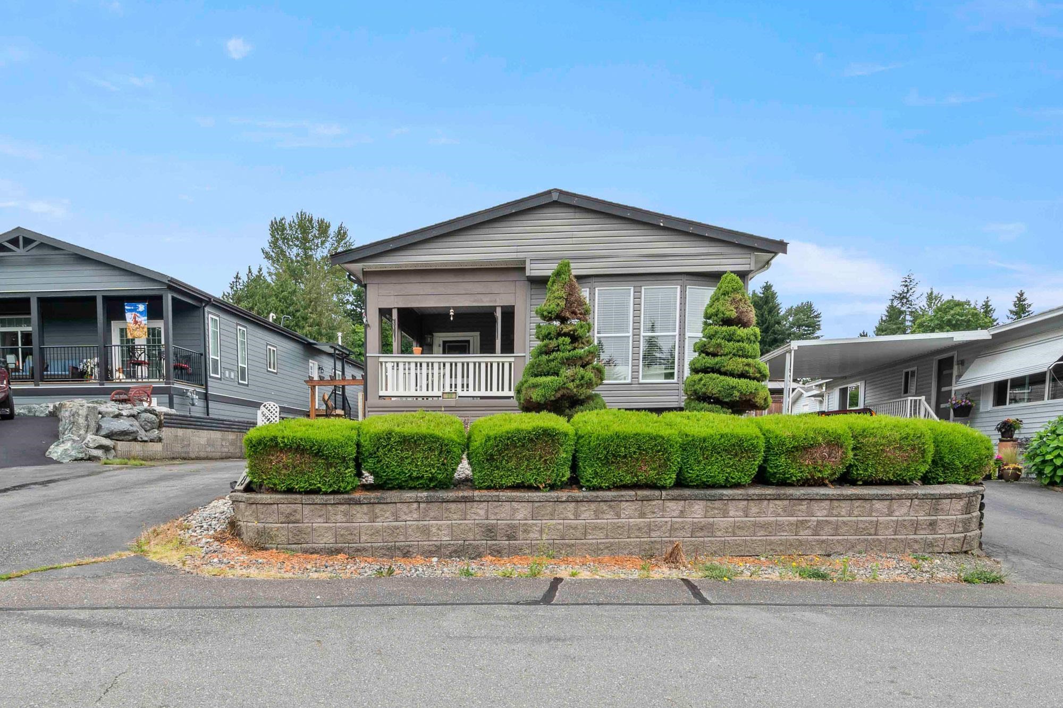
27111 0 Avenue #13
27111 0 Avenue #13
Highlights
Description
- Home value ($/Sqft)$277/Sqft
- Time on Houseful
- Property typeResidential
- StyleRancher/bungalow
- CommunityAdult Oriented
- Median school Score
- Year built1983
- Mortgage payment
Perfect Pioneer 55+ Park. This hilltop home offers a blend of modern updates & natural surroundings, making it a perfect retreat. Located across from a park, it features a new pitched roof added in 2021 and durable vinyl siding for minimal upkeep. The updated kitchen with a skylight invites abundant natural light, and laminate flooring adds a sleek touch throughout. The primary bedroom has an ensuite door to a spacious main bath. For gardening enthusiasts, the tiered gardens are inviting. Enjoy the outdoors on the cozy covered porch & a large open deck. Low-maintenance yard backs onto greenspace, offering privacy. With ample parking & allowance for 2 pets without size restrictions, this property is full of possibilities. Don’t miss this unique opportunity! Co-op Fee just $500/mnth.
Home overview
- Heat source Forced air
- Sewer/ septic Public sewer
- Construction materials
- Foundation
- Roof
- # parking spaces 3
- Parking desc
- # full baths 1
- # total bathrooms 1.0
- # of above grade bedrooms
- Appliances Washer/dryer, dishwasher, refrigerator, stove
- Community Adult oriented
- Area Bc
- Subdivision
- View Yes
- Water source Public
- Zoning description Mhp
- Basement information None
- Building size 1439.0
- Mls® # R3020464
- Property sub type Manufactured home
- Status Active
- Tax year 2025
- Solarium 3.15m X 6.223m
Level: Main - Storage 1.168m X 4.318m
Level: Main - Dining room 3.124m X 6.223m
Level: Main - Primary bedroom 3.302m X 3.734m
Level: Main - Bedroom 2.489m X 3.048m
Level: Main - Living room 3.988m X 5.029m
Level: Main - Kitchen 3.048m X 3.531m
Level: Main
- Listing type identifier Idx

$-1,064
/ Month

