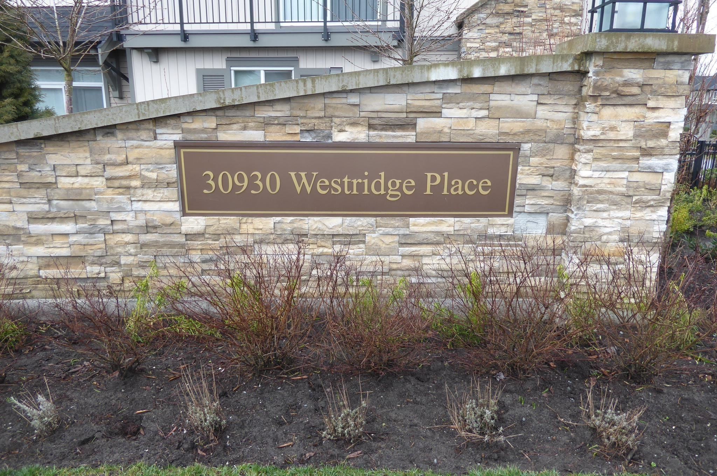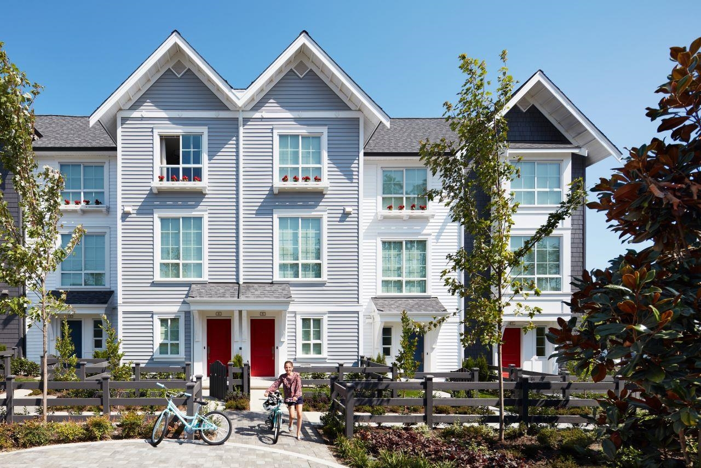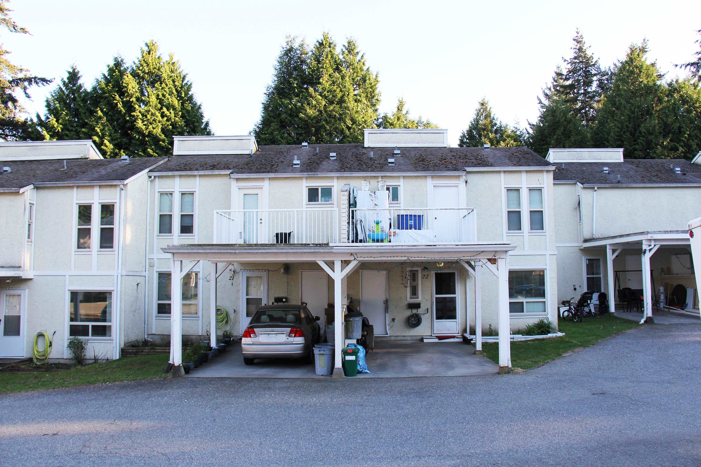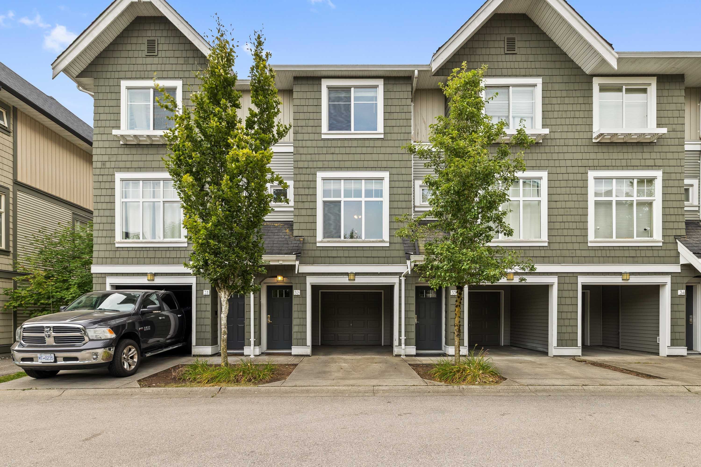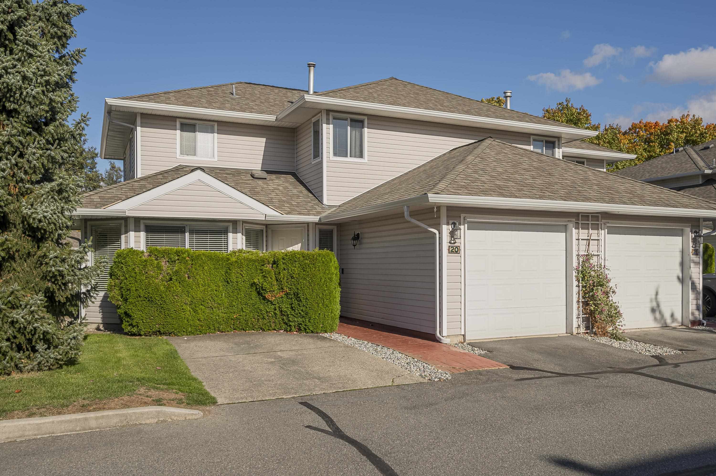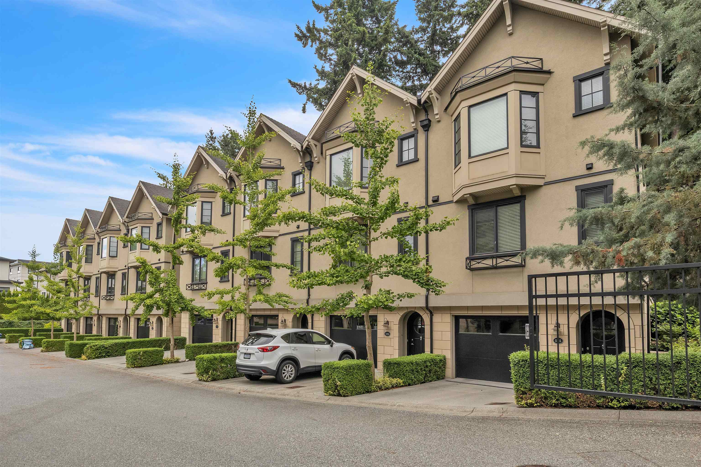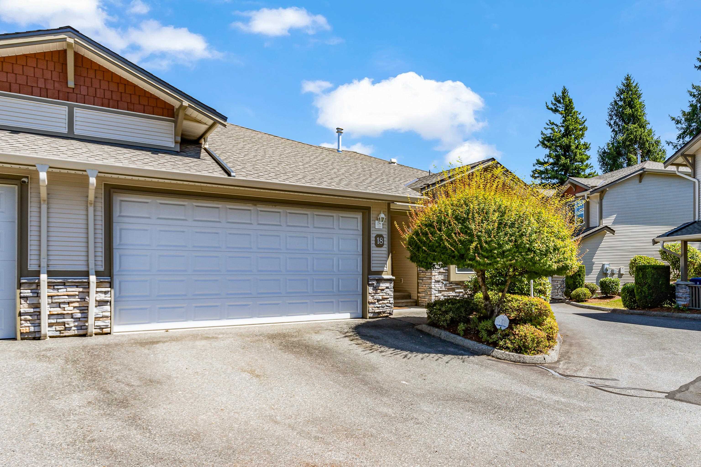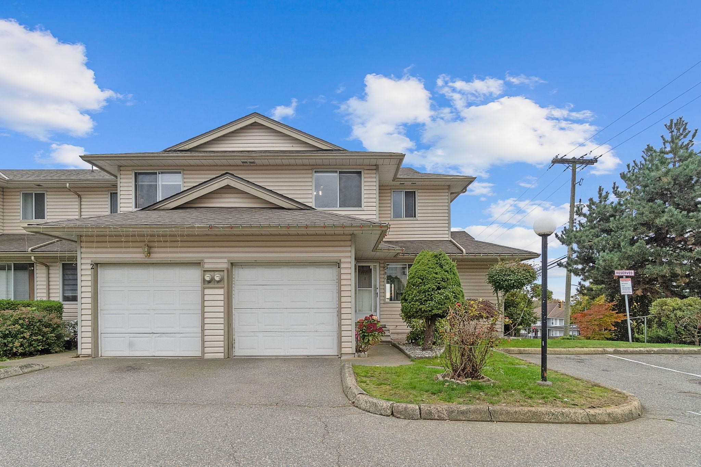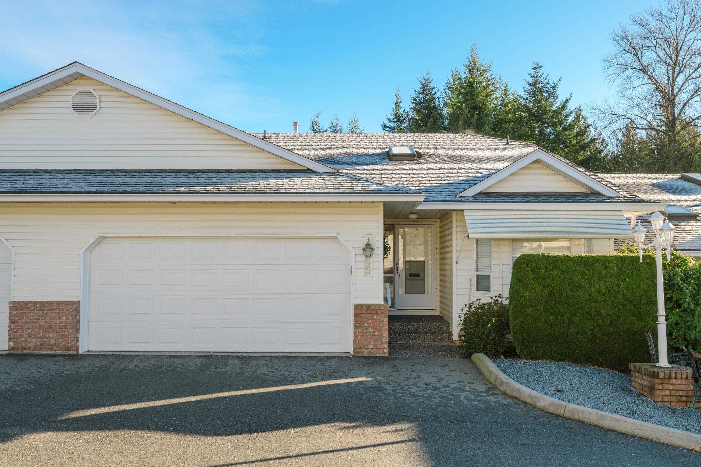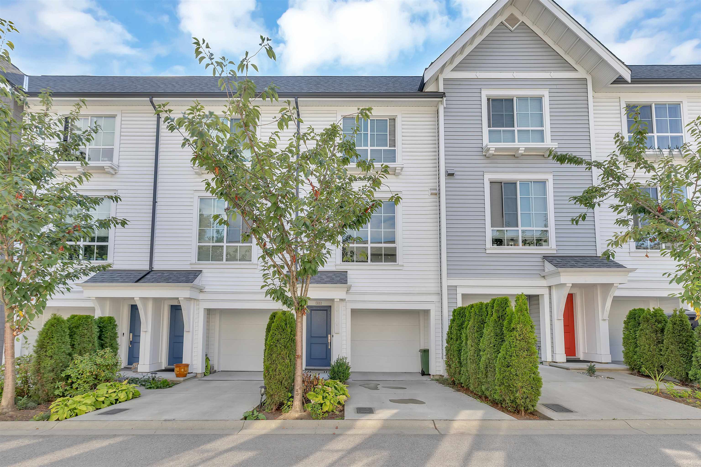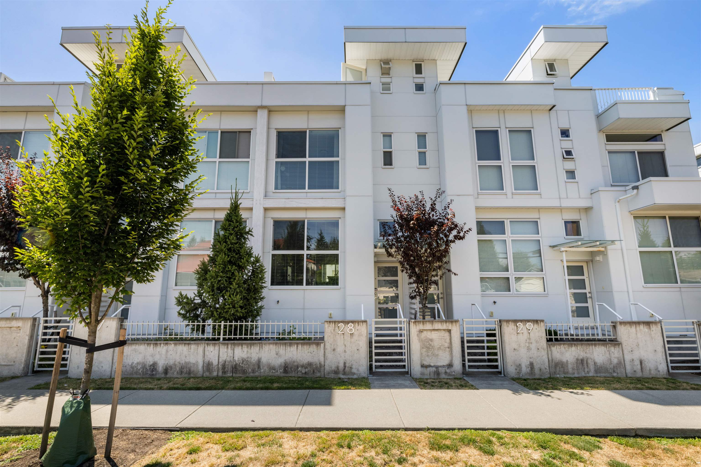- Houseful
- BC
- Langley
- Aldergrove
- 27125 31a Avenue #38
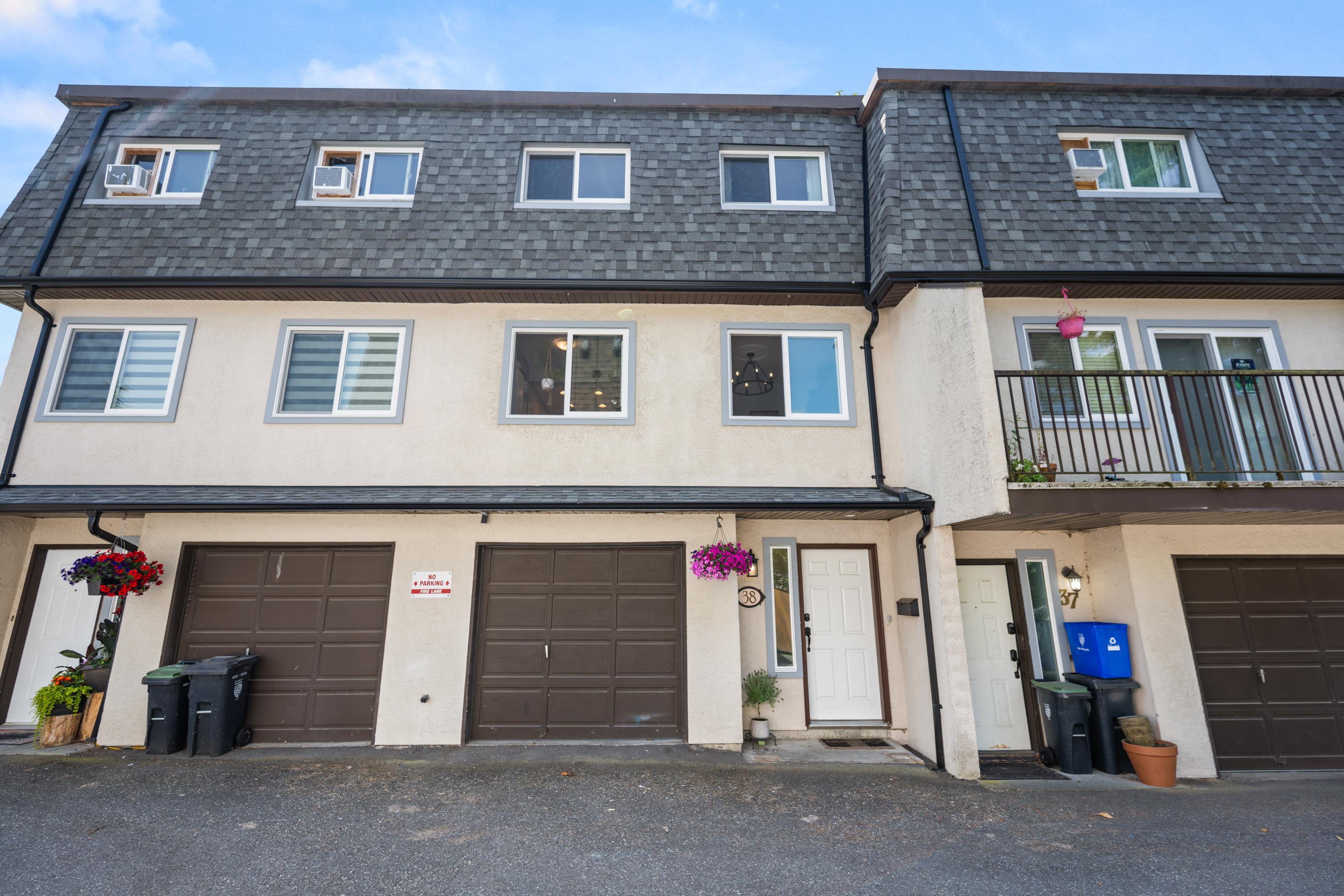
27125 31a Avenue #38
27125 31a Avenue #38
Highlights
Description
- Home value ($/Sqft)$358/Sqft
- Time on Houseful
- Property typeResidential
- Style3 storey
- Neighbourhood
- CommunityShopping Nearby
- Median school Score
- Year built1985
- Mortgage payment
Welcome to Creekside Estates! Tired of renting or running out of room in your condo? This is a fantastic 3 bed + den, 3 bath townhome in Aldergrove. This home is perfect for first-time home buyers or those upsizing from a condo. This home features all bedrooms on the top floor with a versatile den on the lower level, ideal for a home office or a 4th bedroom. Some recent updates include new windows, new vinyl fencing & partial new roof. Conveniently located near the exciting NEW Aldergrove Town Centre, grocery stores, restaurants & transit. Got kids? Parkside Centennial Elementary, Betty Gilbert Middle School, Aldergrove Secondary, and daycare options are just a short walk away. With plenty of space and a prime location, this townhome is the perfect place for families grow and to settle!
Home overview
- Heat source Baseboard, electric
- Sewer/ septic Public sewer, sanitary sewer, storm sewer
- Construction materials
- Foundation
- Roof
- Fencing Fenced
- # parking spaces 2
- Parking desc
- # full baths 1
- # half baths 2
- # total bathrooms 3.0
- # of above grade bedrooms
- Appliances Washer/dryer, dishwasher, refrigerator, stove
- Community Shopping nearby
- Area Bc
- Subdivision
- View No
- Water source Public
- Zoning description Rm-2
- Basement information Full, finished
- Building size 1534.0
- Mls® # R3024257
- Property sub type Townhouse
- Status Active
- Virtual tour
- Tax year 2024
- Foyer 5.537m X 1.905m
- Laundry 3.023m X 1.905m
- Den 3.099m X 3.099m
- Bedroom 4.14m X 2.591m
Level: Above - Bedroom 3.023m X 2.565m
Level: Above - Primary bedroom 3.226m X 3.632m
Level: Above - Dining room 2.972m X 3.099m
Level: Main - Kitchen 4.445m X 2.184m
Level: Main - Living room 6.452m X 5.258m
Level: Main
- Listing type identifier Idx

$-1,466
/ Month

