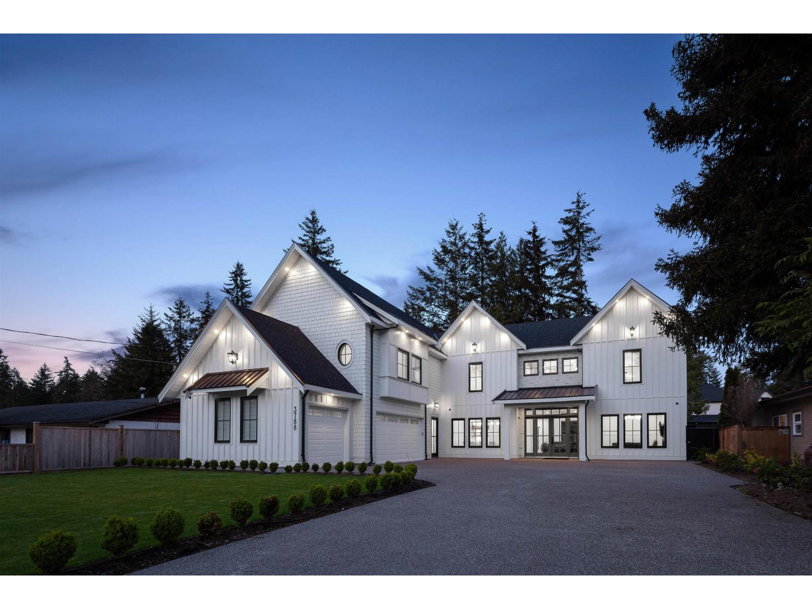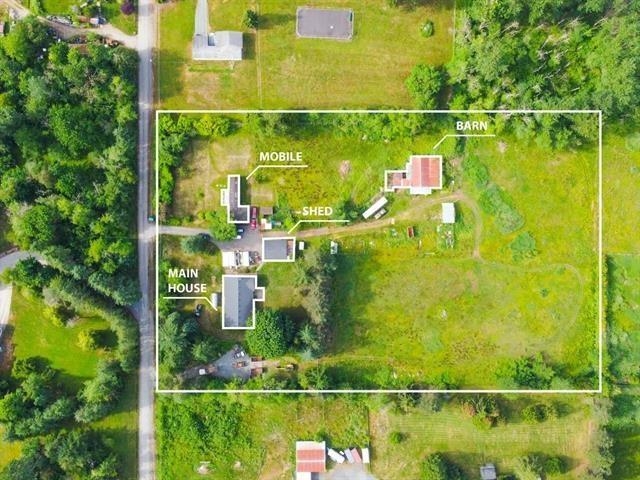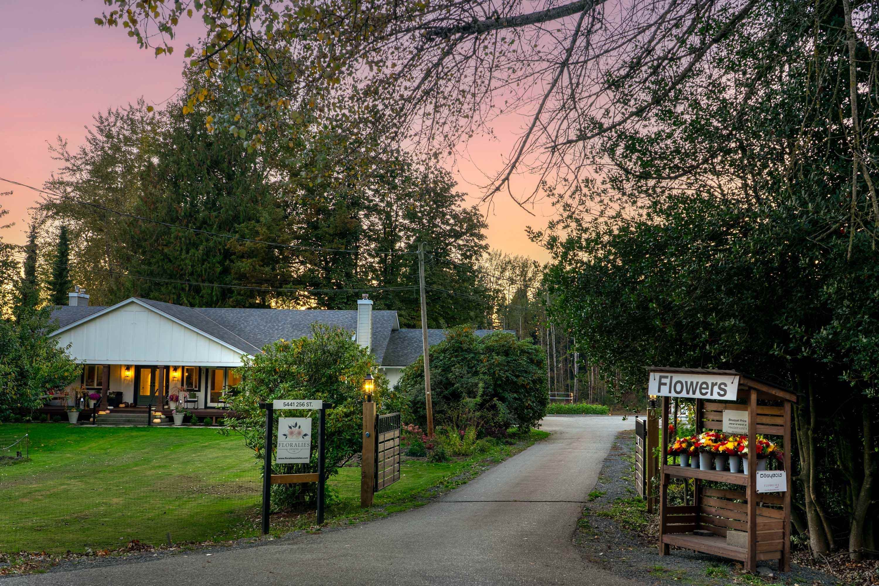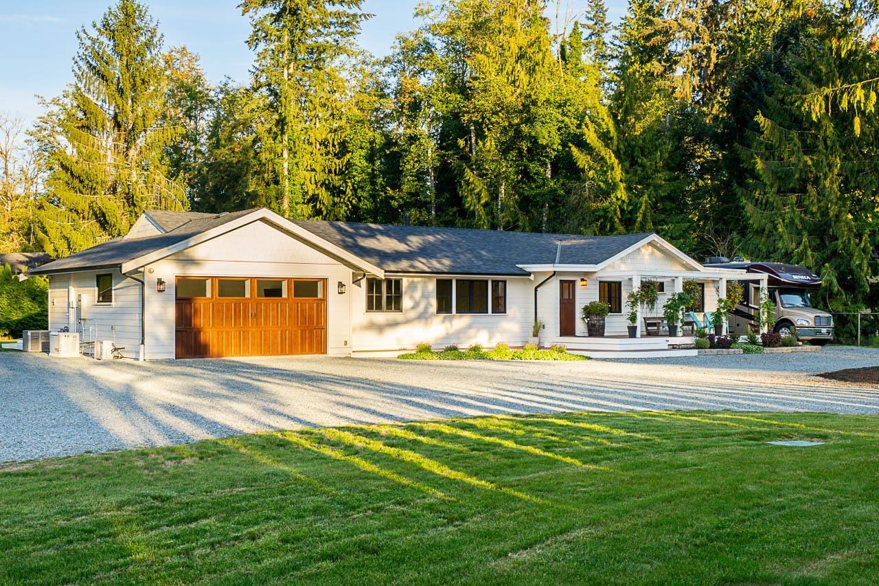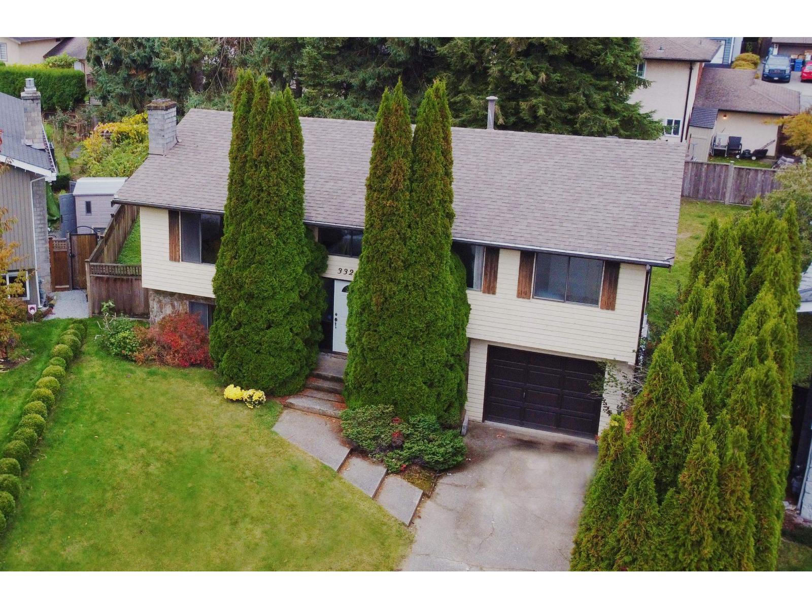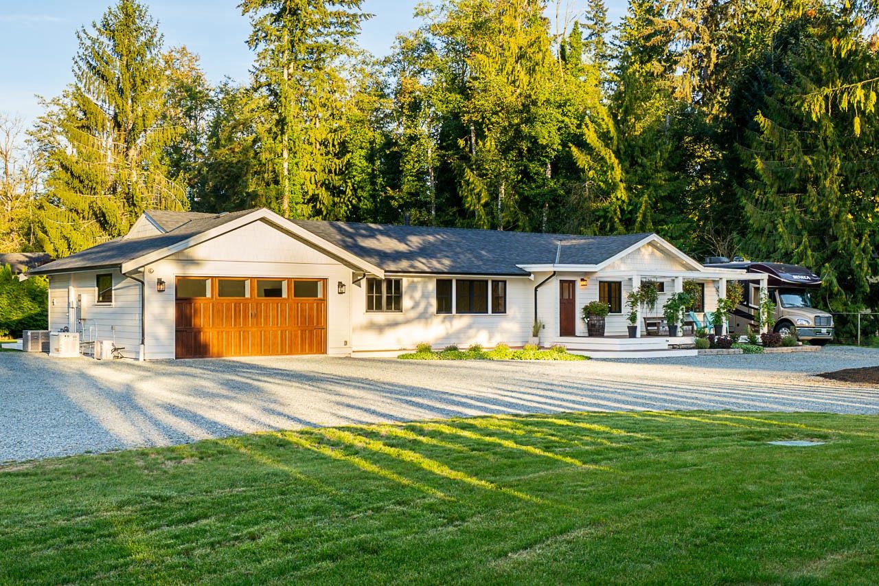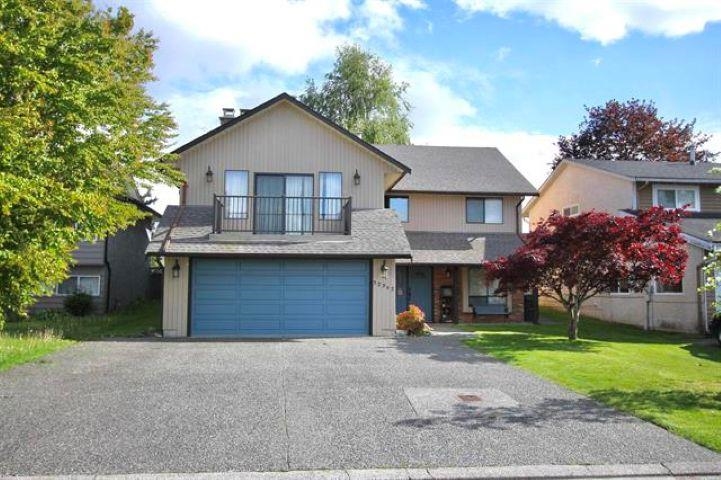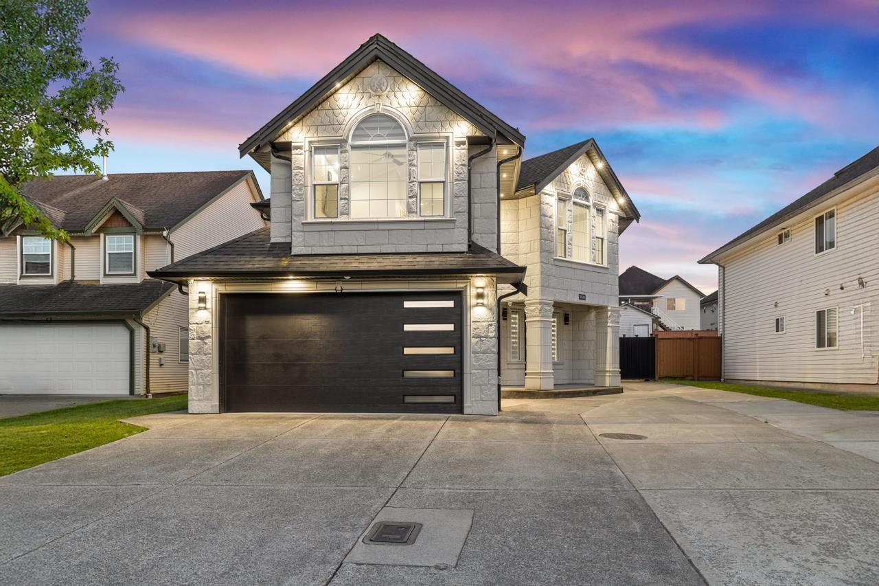- Houseful
- BC
- Langley
- Aldergrove
- 271a Street
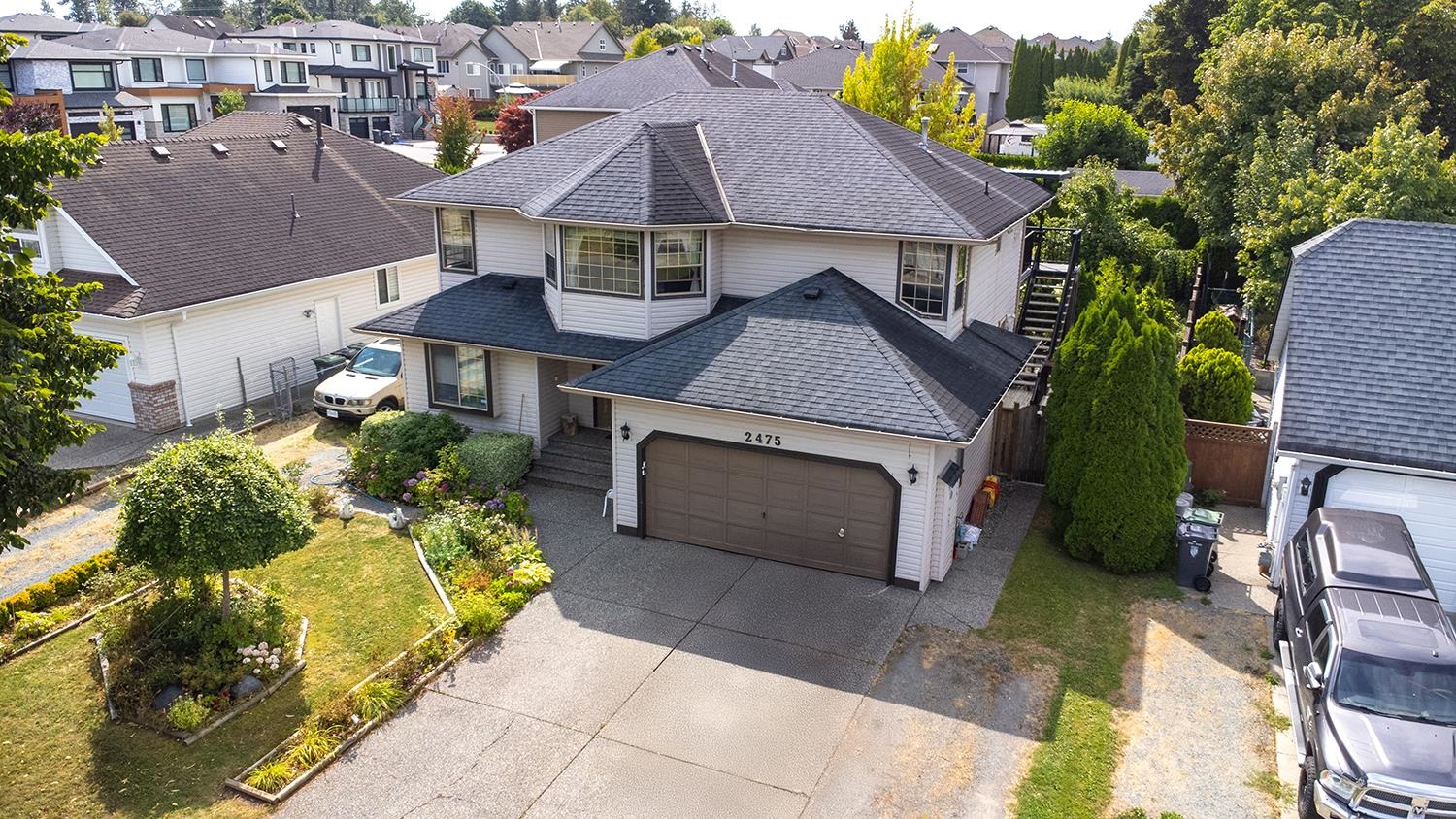
Highlights
Description
- Home value ($/Sqft)$511/Sqft
- Time on Houseful
- Property typeResidential
- StyleBasement entry
- Neighbourhood
- CommunityShopping Nearby
- Median school Score
- Year built1992
- Mortgage payment
This 7 bed 3 bath home has everything you need! With over 2700 SF of living space, your'll find a spacious kitchen with quartz counters & S/S appliances, leading out onto a massive newly recovered deck to enjoy and entertain, Primary bed with 3 pcs ensuite + 2 more good sized rooms and another 4 pieces bath, formal dining room, family room & living room. Downstairs there's a good sized kitchen, 4 more bedrooms & walk out suite straight into a beautiful large back yard. Plenty of parking including RV parking down the side of the house - enough for 2 & a Boat plus room to spare PLUS a 12X16 workshop in the back yard! This home is in a desirable neighbourhood, close to shopping, restaurants & transit!
MLS®#R3039119 updated 2 months ago.
Houseful checked MLS® for data 2 months ago.
Home overview
Amenities / Utilities
- Heat source Forced air, natural gas
- Sewer/ septic Public sewer
Exterior
- Construction materials
- Foundation
- Roof
- Fencing Fenced
- # parking spaces 8
- Parking desc
Interior
- # full baths 3
- # total bathrooms 3.0
- # of above grade bedrooms
- Appliances Washer/dryer, refrigerator, stove
Location
- Community Shopping nearby
- Area Bc
- Water source Public
- Zoning description R-1d
Lot/ Land Details
- Lot dimensions 7823.0
Overview
- Lot size (acres) 0.18
- Basement information Finished, exterior entry
- Building size 2738.0
- Mls® # R3039119
- Property sub type Single family residence
- Status Active
- Tax year 2024
Rooms Information
metric
- Living room 4.775m X 3.835m
Level: Basement - Kitchen 2.946m X 4.75m
Level: Basement - Foyer 4.775m X 3.759m
Level: Basement - Bedroom 2.565m X 3.607m
Level: Basement - Bedroom 2.896m X 3.607m
Level: Basement - Bedroom 2.311m X 2.87m
Level: Basement - Bedroom 3.759m X 3.429m
Level: Basement - Laundry 1.6m X 3.531m
Level: Main - Living room 3.734m X 4.877m
Level: Main - Dining room 2.032m X 3.962m
Level: Main - Kitchen 3.175m X 3.429m
Level: Main - Dining room 3.175m X 3.708m
Level: Main - Primary bedroom 3.327m X 4.013m
Level: Main - Family room 3.531m X 3.835m
Level: Main
SOA_HOUSEKEEPING_ATTRS
- Listing type identifier Idx

Lock your rate with RBC pre-approval
Mortgage rate is for illustrative purposes only. Please check RBC.com/mortgages for the current mortgage rates
$-3,733
/ Month25 Years fixed, 20% down payment, % interest
$
$
$
%
$
%

Schedule a viewing
No obligation or purchase necessary, cancel at any time





