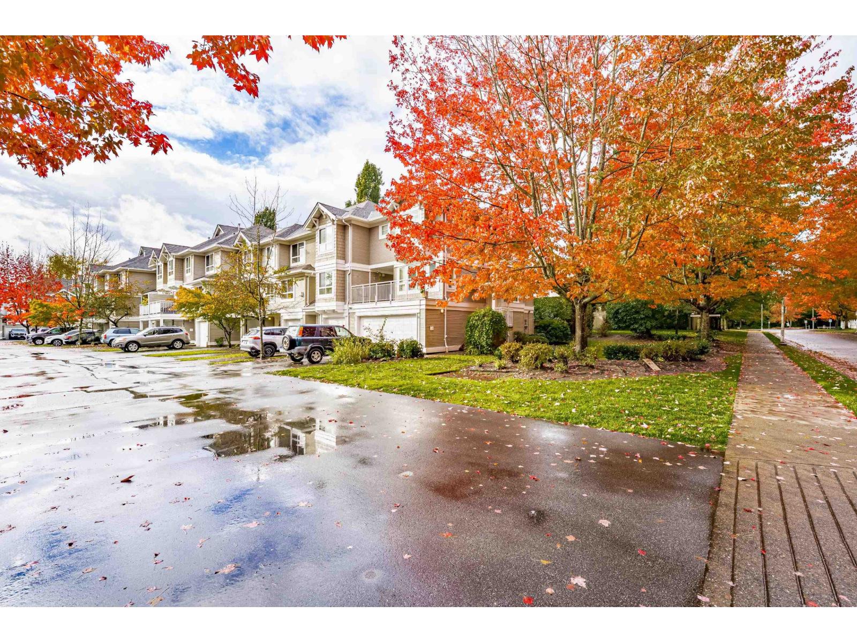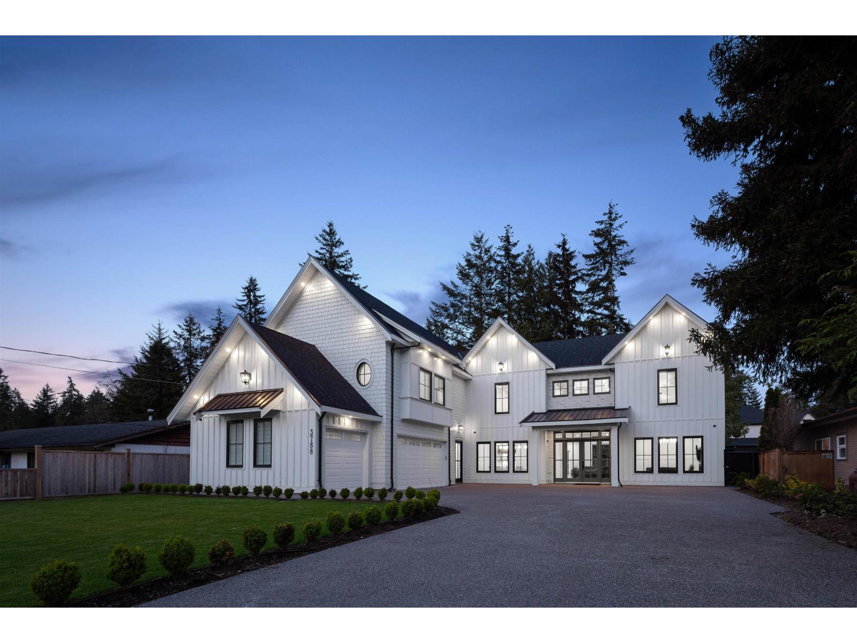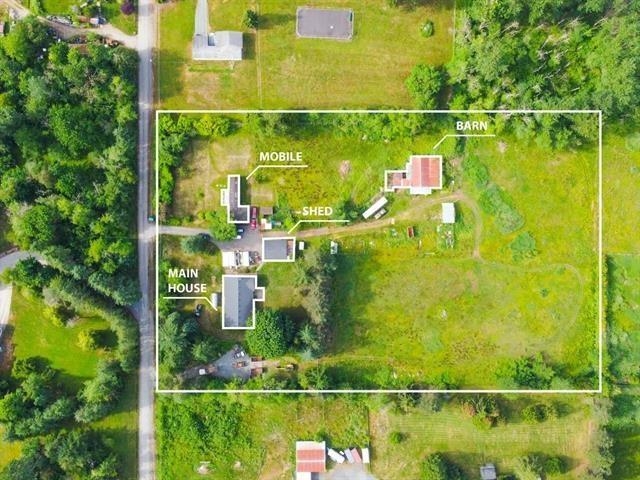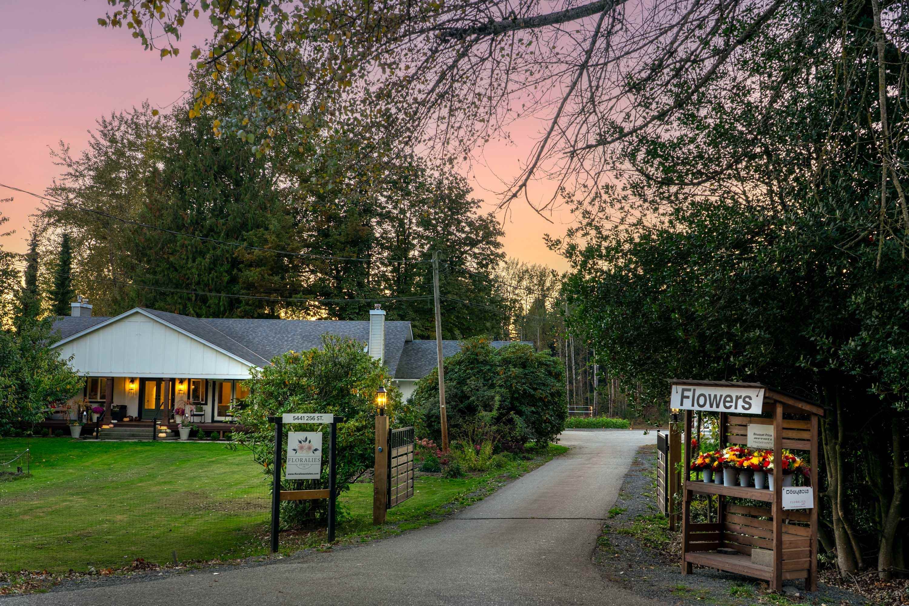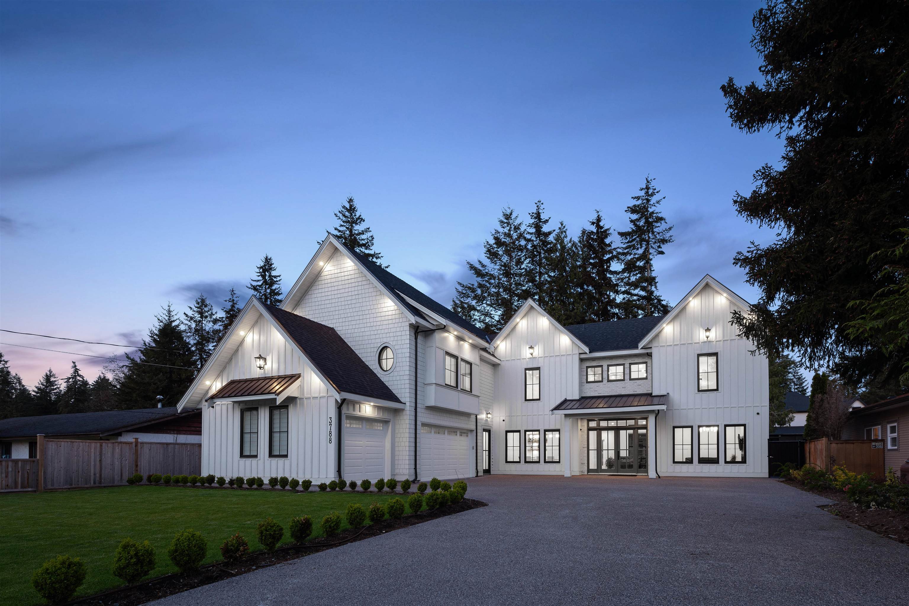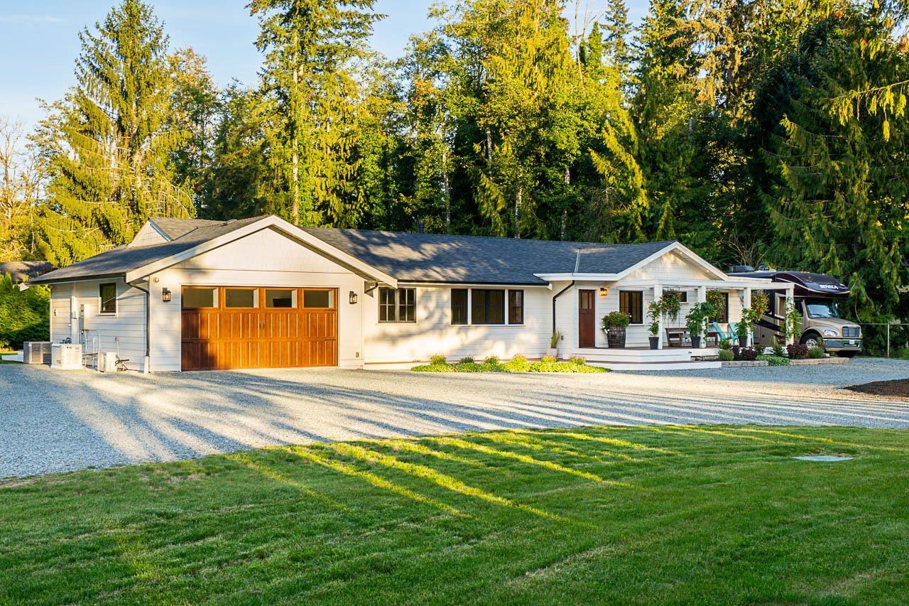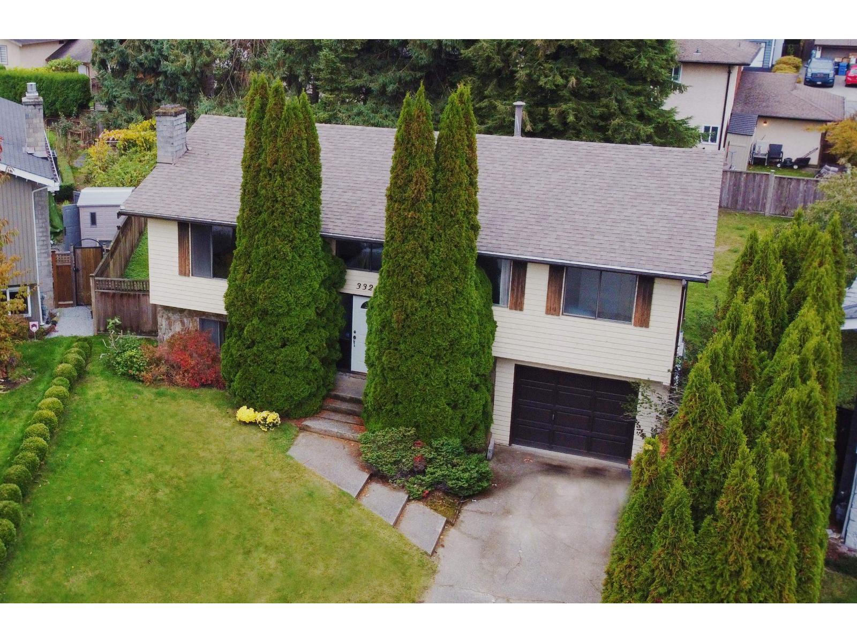Select your Favourite features
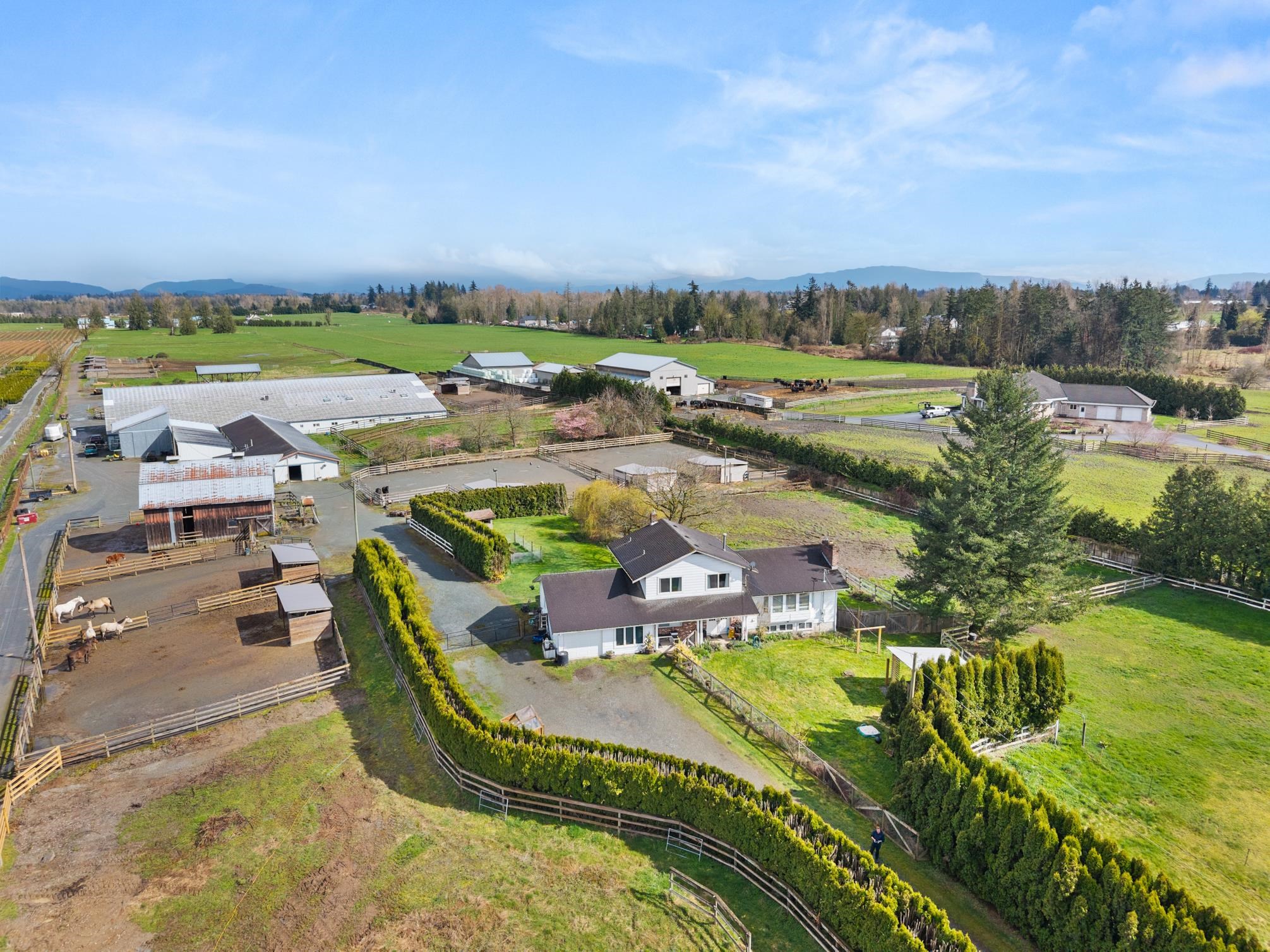
272 Street
For Sale
195 Days
$4,299,000 $300K
$3,999,000
5 beds
4 baths
2,968 Sqft
272 Street
For Sale
195 Days
$4,299,000 $300K
$3,999,000
5 beds
4 baths
2,968 Sqft
Highlights
Description
- Home value ($/Sqft)$1,347/Sqft
- Time on Houseful
- Property typeResidential
- Style3 level split
- Median school Score
- Year built1978
- Mortgage payment
19.73 Acres EQUESTRIAN FARM minutes to Hwy 1 and Downtown Aldergrove! Multifamily living with over 20,000 sqft of Buildings, multiple SHOP spaces and great land to farm! INDOOR ARENA, with over 40 STALLS and currently set up as a Horse Breeding farm. This property features newly renovated home with three SEPERATE living spaces, two separate driveways, three phase power at the road and City Water!
MLS®#R2988190 updated 1 week ago.
Houseful checked MLS® for data 1 week ago.
Home overview
Amenities / Utilities
- Heat source Forced air, natural gas
- Sewer/ septic Septic tank
Exterior
- Construction materials
- Foundation
- Roof
- # parking spaces 1
- Parking desc
Interior
- # full baths 3
- # half baths 1
- # total bathrooms 4.0
- # of above grade bedrooms
- Appliances Washer/dryer, dishwasher, refrigerator, stove
Location
- Area Bc
- Water source Well shallow
- Zoning description Ru-3
Lot/ Land Details
- Lot dimensions 859410.0
Overview
- Lot size (acres) 19.73
- Basement information None
- Building size 2968.0
- Mls® # R2988190
- Property sub type Single family residence
- Status Active
- Virtual tour
- Tax year 2024
Rooms Information
metric
- Recreation room 3.835m X 3.048m
- Bedroom 3.023m X 3.683m
- Kitchen 3.556m X 4.851m
- Primary bedroom 5.182m X 3.505m
Level: Above - Bedroom 2.743m X 3.327m
Level: Above - Bedroom 2.743m X 3.327m
Level: Above - Living room 4.42m X 7.823m
Level: Main - Family room 4.597m X 4.623m
Level: Main - Laundry 1.93m X 2.921m
Level: Main - Great room 3.759m X 3.226m
Level: Main - Laundry 3.15m X 2.337m
Level: Main - Bedroom 3.175m X 4.293m
Level: Main - Kitchen 3.15m X 3.962m
Level: Main - Dining room 2.565m X 3.226m
Level: Main - Dining room 3.556m X 3.048m
Level: Main - Kitchen 3.454m X 4.775m
Level: Main - Foyer 3.175m X 2.692m
Level: Main
SOA_HOUSEKEEPING_ATTRS
- Listing type identifier Idx

Lock your rate with RBC pre-approval
Mortgage rate is for illustrative purposes only. Please check RBC.com/mortgages for the current mortgage rates
$-10,664
/ Month25 Years fixed, 20% down payment, % interest
$
$
$
%
$
%

Schedule a viewing
No obligation or purchase necessary, cancel at any time
Nearby Homes
Real estate & homes for sale nearby





