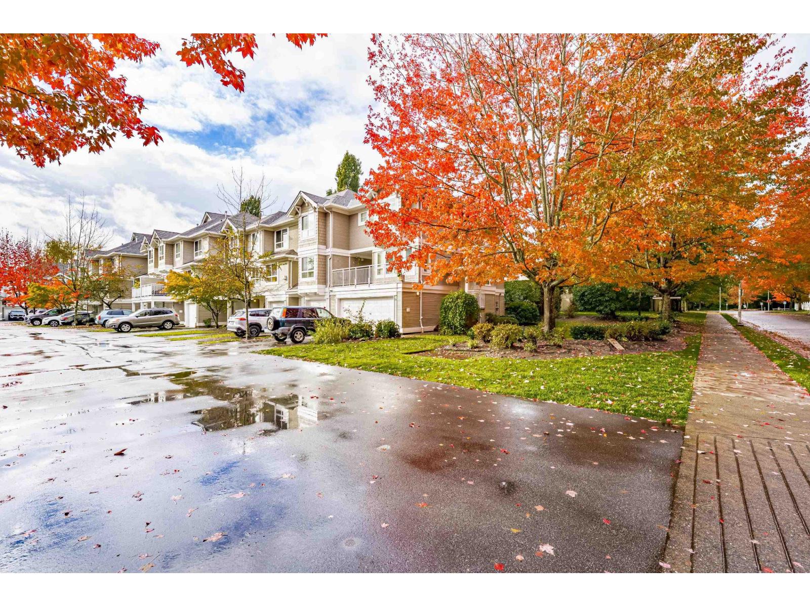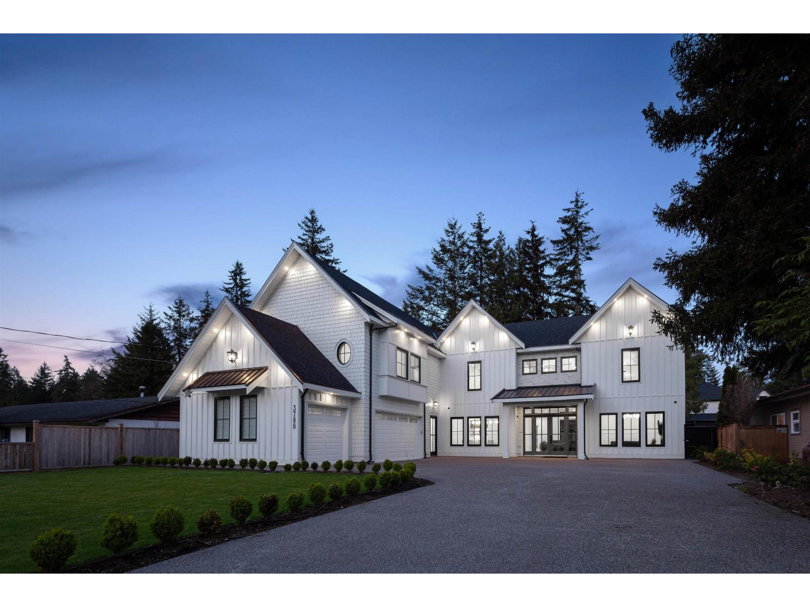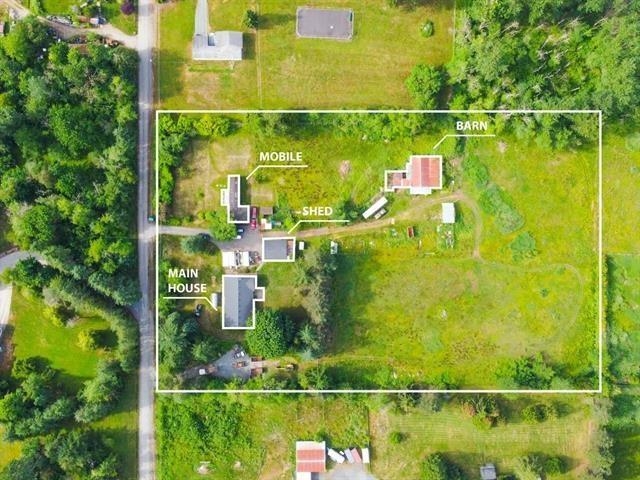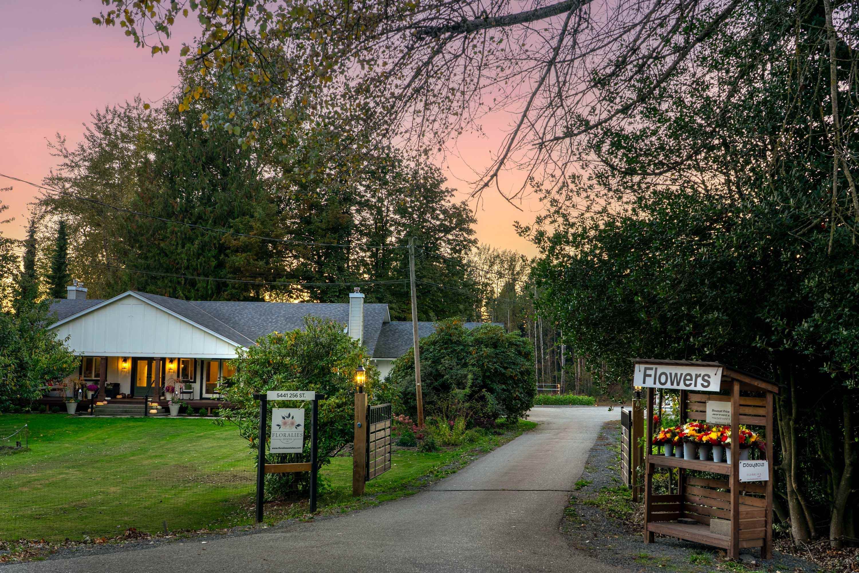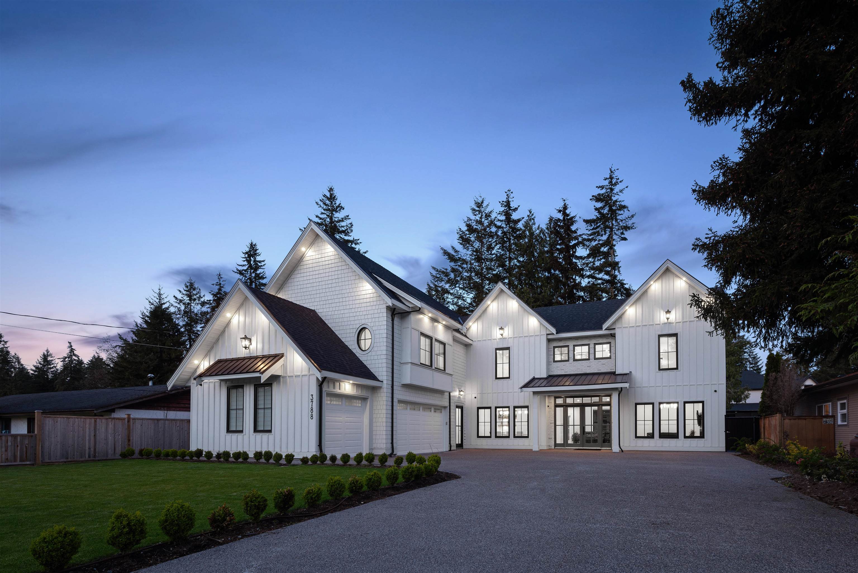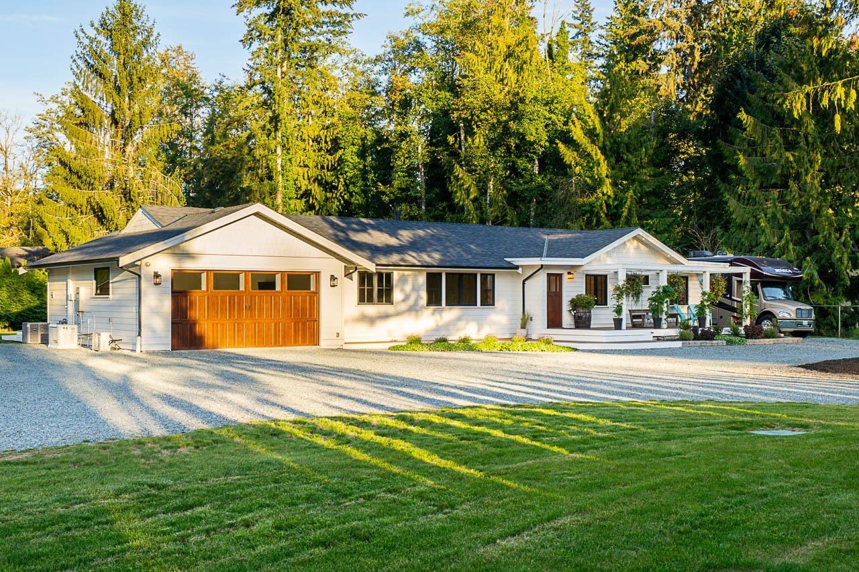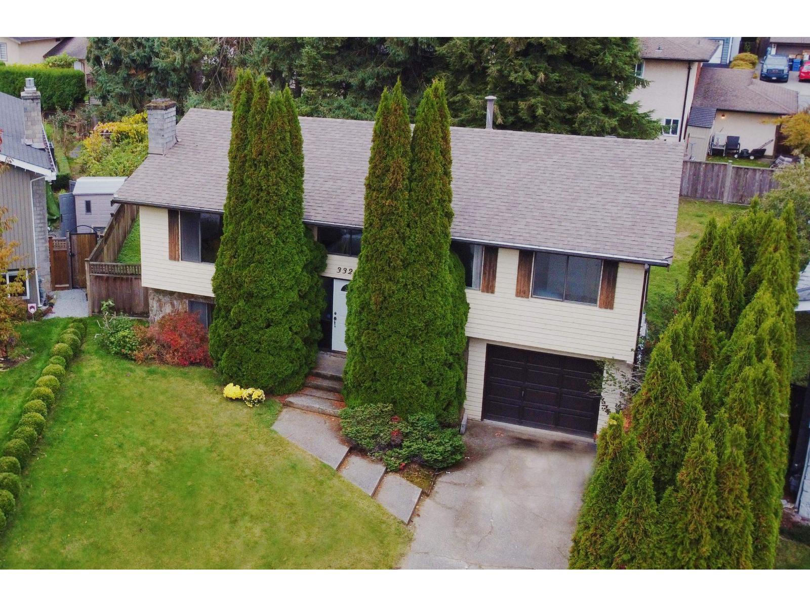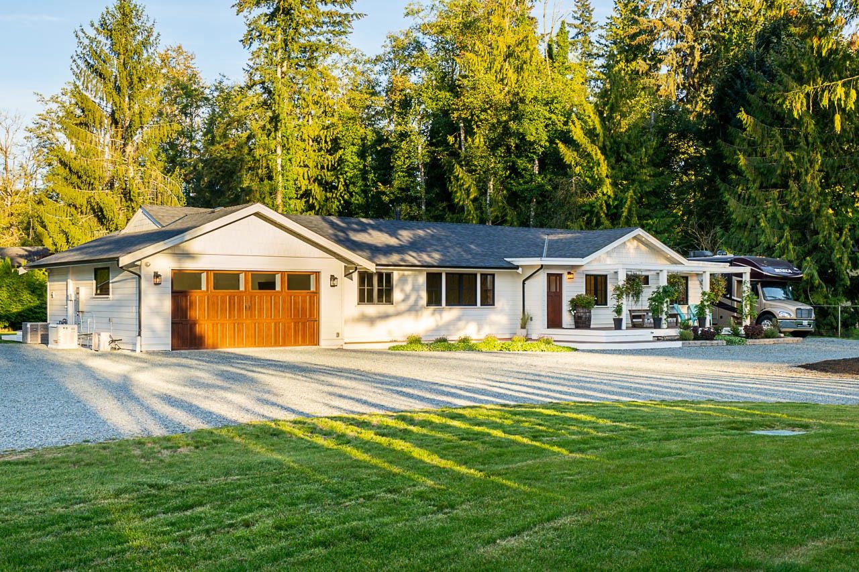Select your Favourite features
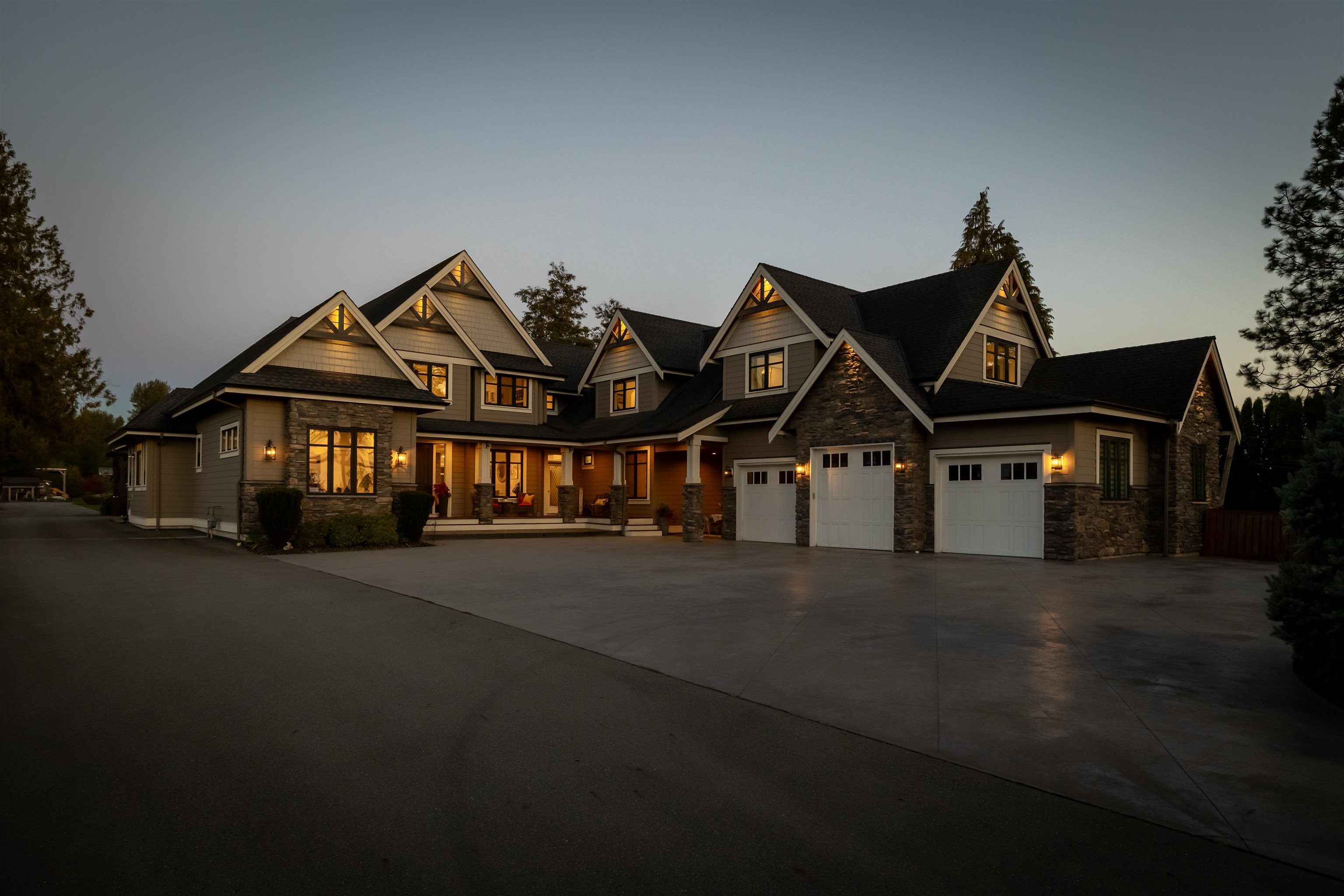
272 Street
For Sale
145 Days
$4,299,000 $200
$4,298,800
11 beds
9 baths
8,875 Sqft
272 Street
For Sale
145 Days
$4,299,000 $200
$4,298,800
11 beds
9 baths
8,875 Sqft
Highlights
Description
- Home value ($/Sqft)$484/Sqft
- Time on Houseful
- Property typeResidential
- StyleCarriage/coach house
- CommunityShopping Nearby
- Median school Score
- Year built2014
- Mortgage payment
8875 SQFT LUXURY HOME ON GATED 2.83 ACRE ESTATE PROPERTY! Best of both worlds! This acreage is flat, useable, no creeks, privacy hedges & neighbouring ALR land. Yet walkable to ALL amenities & easy access to Langley, Abbotsford, Hwy 1, Fraser Hwy, 16 Ave. LUXURY MULTI-GENERATIONAL set up or ideal for rental potential (4 kitchens/ self-contained living). BONUS 6 BAY CAR GARAGE, HEATED SHOP (12' ceilings) & 1056 SQFT COACH HOME! Beautifully landscaped outside & Jennair appliances, in floor heating, AC, movie theatre, surround sound, gym, high end finishing, thoughtful design & quality construction inside! Room for pool & entertain in backyard. Fully fenced & ready for farming/ideas! CITY WATER, Sewer across the road, SR1 - 1 Acre zoning (subject Township/ALC approval)! GREAT POTENTIAL!
MLS®#R3008724 updated 1 week ago.
Houseful checked MLS® for data 1 week ago.
Home overview
Amenities / Utilities
- Heat source Forced air, heat pump, natural gas
- Sewer/ septic Septic tank
Exterior
- Construction materials
- Foundation
- Roof
- Fencing Fenced
- # parking spaces 16
- Parking desc
Interior
- # full baths 8
- # half baths 1
- # total bathrooms 9.0
- # of above grade bedrooms
- Appliances Washer/dryer, dishwasher, refrigerator, stove
Location
- Community Shopping nearby
- Area Bc
- View Yes
- Water source Public
- Zoning description Sr-1
Lot/ Land Details
- Lot dimensions 123275.0
Overview
- Lot size (acres) 2.83
- Basement information Finished, exterior entry
- Building size 8875.0
- Mls® # R3008724
- Property sub type Single family residence
- Status Active
- Virtual tour
- Tax year 2024
Rooms Information
metric
- Utility 2.413m X 3.073m
- Bar room 5.182m X 6.477m
- Gym 4.394m X 10.389m
- Kitchen 2.794m X 3.607m
- Bedroom 3.454m X 4.318m
- Dining room 3.581m X 4.343m
- Kitchen 3.302m X 4.42m
- Living room 5.639m X 7.645m
- Family room 6.401m X 6.579m
- Living room 4.724m X 3.607m
- Bedroom 3.556m X 4.826m
- Media room 3.759m X 7.899m
- Bedroom 5.055m X 3.226m
- Dining room 1.168m X 3.607m
- Bedroom 4.293m X 3.429m
Level: Above - Bedroom 3.607m X 4.75m
Level: Above - Bedroom 4.293m X 3.607m
Level: Above - Walk-in closet 2.946m X 2.057m
Level: Above - Walk-in closet 2.946m X 1.524m
Level: Above - Walk-in closet 2.921m X 1.118m
Level: Above - Primary bedroom 4.318m X 3.632m
Level: Above - Walk-in closet 1.422m X 2.032m
Level: Above - Primary bedroom 3.861m X 6.731m
Level: Main - Bedroom 3.861m X 3.099m
Level: Main - Living room 1.956m X 1.575m
Level: Main - Walk-in closet 3.962m X 2.337m
Level: Main - Eating area 3.988m X 3.073m
Level: Main - Dining room 3.099m X 4.597m
Level: Main - Foyer 3.15m X 1.702m
Level: Main - Bedroom 4.242m X 3.505m
Level: Main - Kitchen 3.124m X 3.835m
Level: Main - Pantry 1.956m X 1.575m
Level: Main - Bedroom 3.962m X 3.937m
Level: Main - Laundry 2.362m X 4.318m
Level: Main - Living room 6.401m X 6.452m
Level: Main - Kitchen 5.512m X 4.826m
Level: Main
SOA_HOUSEKEEPING_ATTRS
- Listing type identifier Idx

Lock your rate with RBC pre-approval
Mortgage rate is for illustrative purposes only. Please check RBC.com/mortgages for the current mortgage rates
$-11,463
/ Month25 Years fixed, 20% down payment, % interest
$
$
$
%
$
%

Schedule a viewing
No obligation or purchase necessary, cancel at any time
Nearby Homes
Real estate & homes for sale nearby




