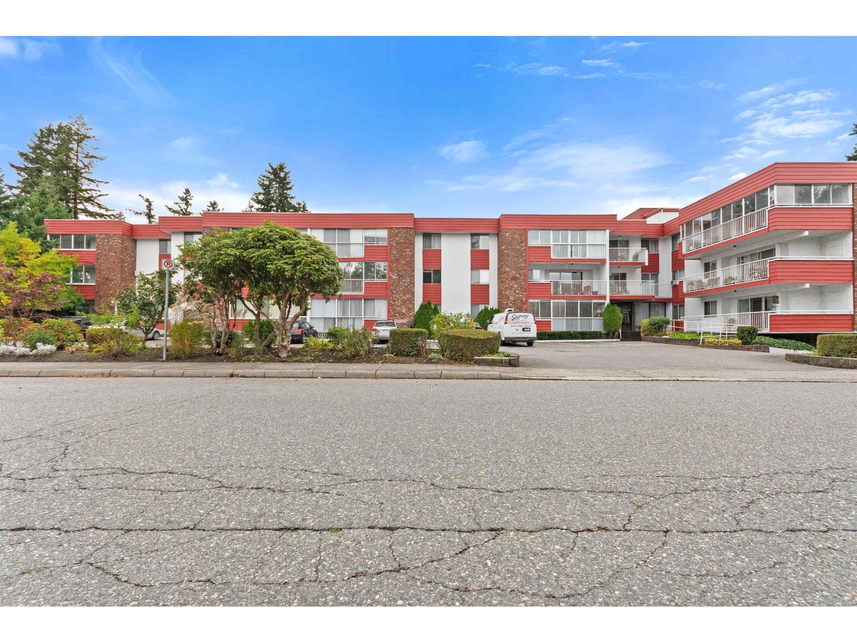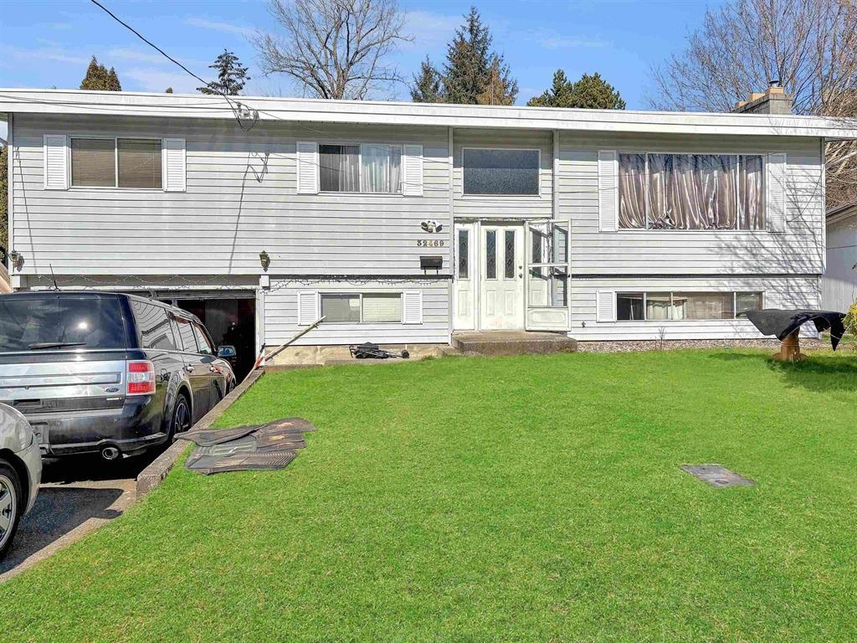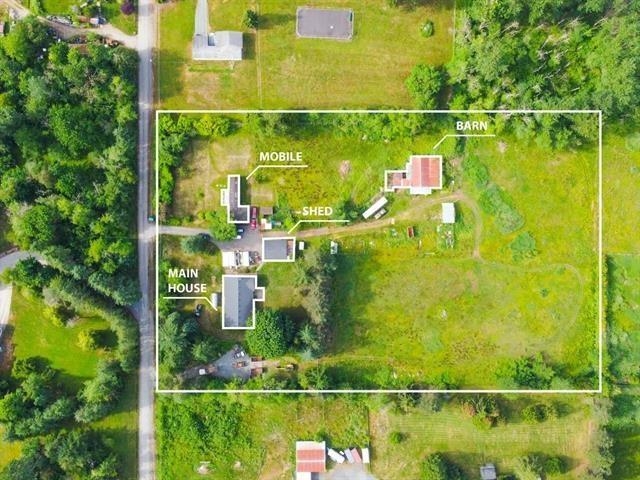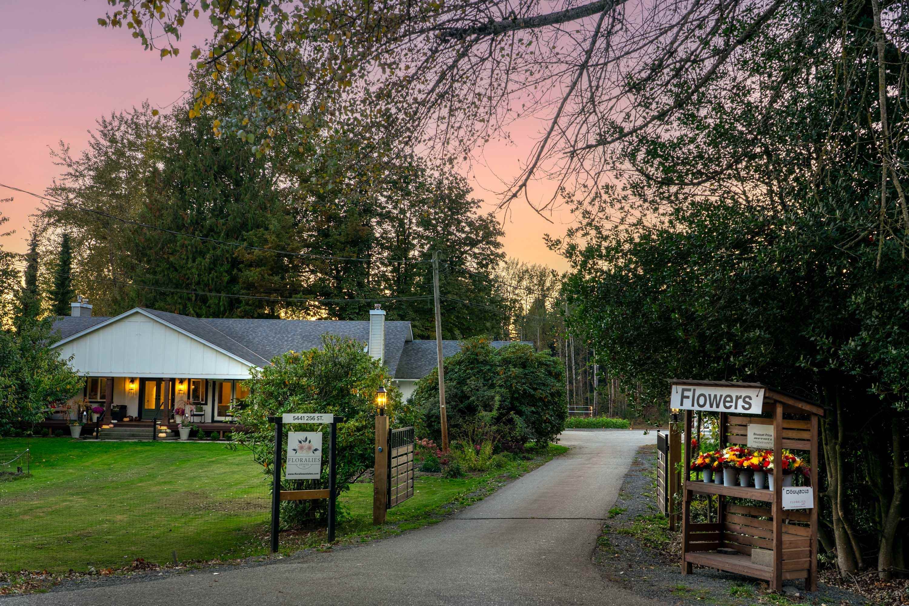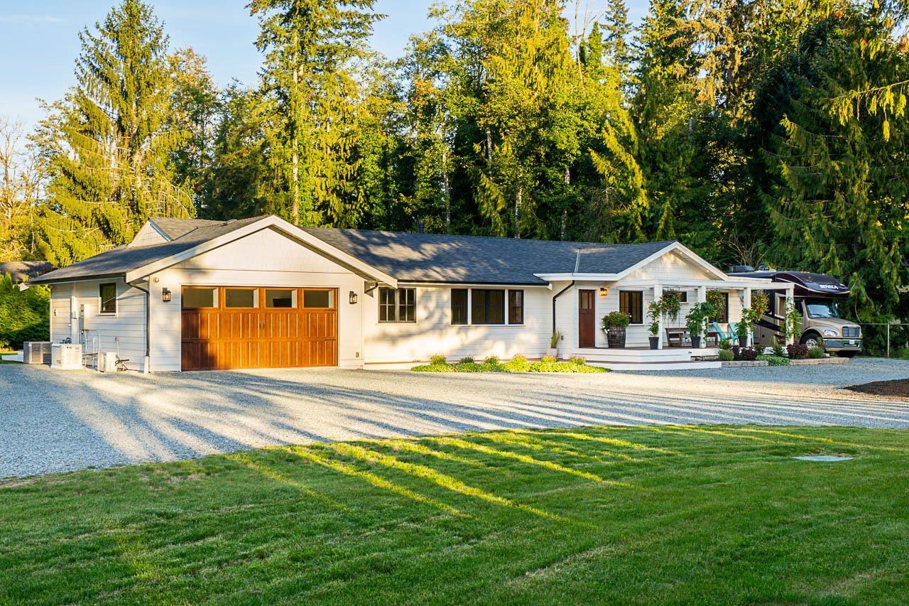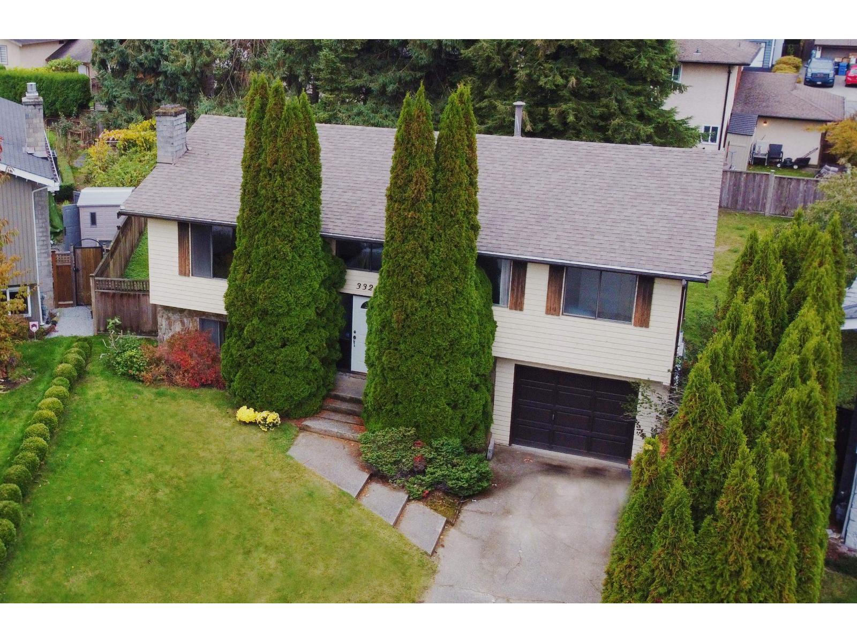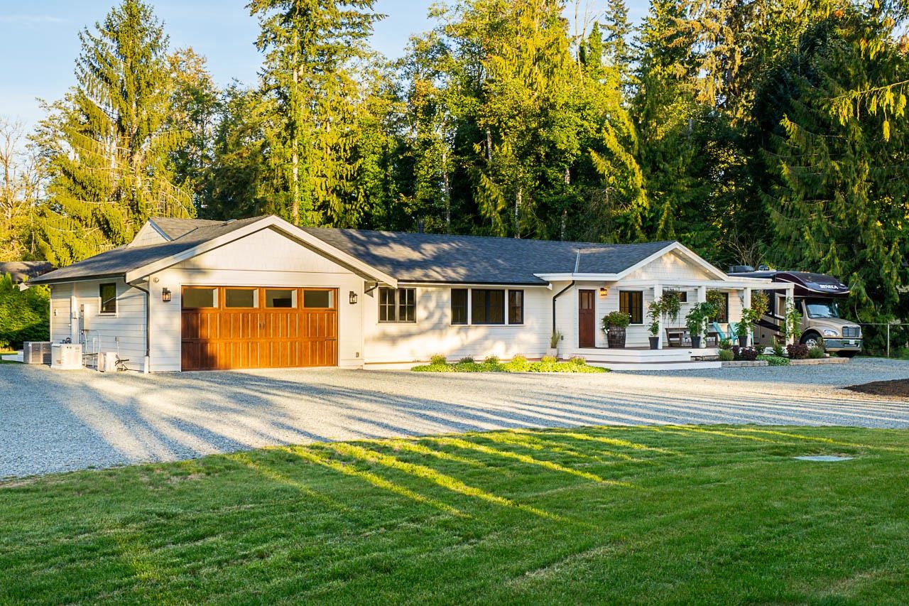Select your Favourite features
- Houseful
- BC
- Langley
- Aldergrove
- 272b Street
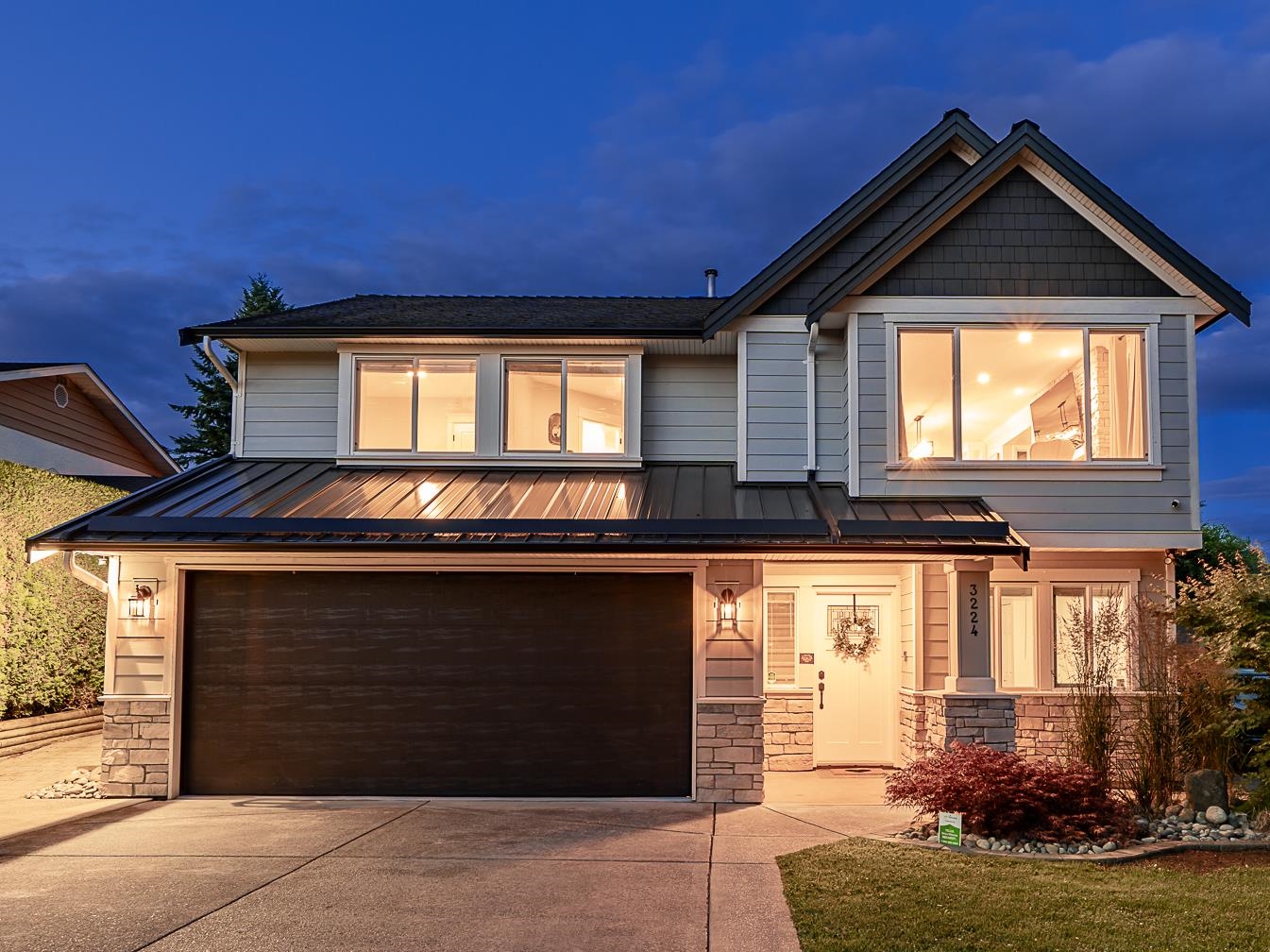
Highlights
Description
- Home value ($/Sqft)$583/Sqft
- Time on Houseful
- Property typeResidential
- StyleBasement entry
- Neighbourhood
- CommunityShopping Nearby
- Median school Score
- Year built1992
- Mortgage payment
OVER A QUARTER OF A MILLION IN PREMIUM UPGRADES! This fully renovated SMART HOME features Hardie Plank siding on all 4 sides & on the shed, Epoxy floors in the garage, New vinyl plank and new carpets, A/C, 2023 tankless hot water & a chef’s kitchen with quartz waterfall counters, gas stove, farm sink, & soft-close cabinetry. Roof approx 13yrs & furnace approx 11yrs. 4-zone LED lighting, security camera, EV charger, & RV parking along side of the house & driveway fits 4 cars easily. East-facing, fully fenced backyard with covered patio & new retaining wall & fence along the south side. Quiet street, walk to the up & coming Aldergrove Town Centre, Parkside Elementary just a few blocks away & easy access to Hwy 1, US border & Abbotsford Airport. NO TOOLS NEEDED HERE...JUST SIT BACK & ENJOY.
MLS®#R3042784 updated 13 hours ago.
Houseful checked MLS® for data 13 hours ago.
Home overview
Amenities / Utilities
- Heat source Forced air, natural gas
- Sewer/ septic Public sewer, sanitary sewer
Exterior
- Construction materials
- Foundation
- Roof
- # parking spaces 8
- Parking desc
Interior
- # full baths 2
- # half baths 1
- # total bathrooms 3.0
- # of above grade bedrooms
- Appliances Washer/dryer, dishwasher, refrigerator, stove
Location
- Community Shopping nearby
- Area Bc
- View No
- Water source Public
- Zoning description R-1b
Lot/ Land Details
- Lot dimensions 5435.0
Overview
- Lot size (acres) 0.12
- Basement information Crawl space
- Building size 2083.0
- Mls® # R3042784
- Property sub type Single family residence
- Status Active
- Virtual tour
- Tax year 2024
Rooms Information
metric
- Foyer 1.829m X 2.21m
- Bedroom 2.515m X 3.327m
- Laundry 1.778m X 1.448m
- Dining room 2.489m X 2.743m
- Living room 3.277m X 5.359m
- Kitchen 2.845m X 4.547m
- Utility 2.184m X 2.311m
- Laundry 1.219m X 1.219m
Level: Main - Primary bedroom 3.632m X 3.988m
Level: Main - Kitchen 2.845m X 4.75m
Level: Main - Walk-in closet 1.575m X 1.956m
Level: Main - Dining room 3.302m X 3.962m
Level: Main - Great room 3.937m X 4.47m
Level: Main - Bedroom 2.921m X 3.251m
Level: Main - Bedroom 2.87m X 3.048m
Level: Main
SOA_HOUSEKEEPING_ATTRS
- Listing type identifier Idx

Lock your rate with RBC pre-approval
Mortgage rate is for illustrative purposes only. Please check RBC.com/mortgages for the current mortgage rates
$-3,240
/ Month25 Years fixed, 20% down payment, % interest
$
$
$
%
$
%

Schedule a viewing
No obligation or purchase necessary, cancel at any time



