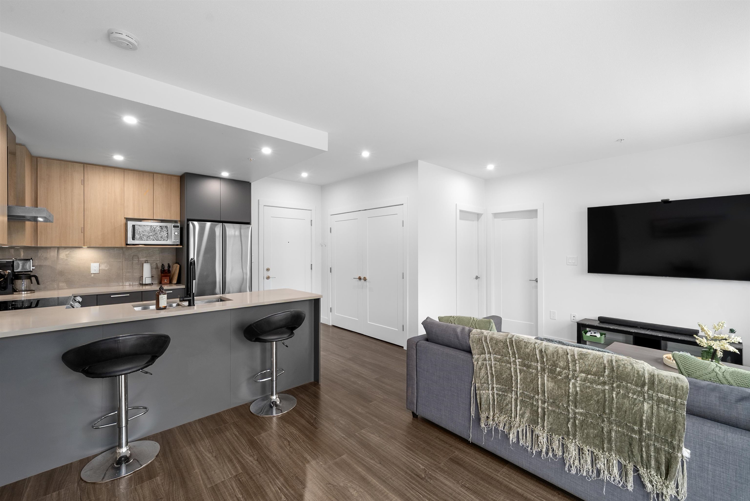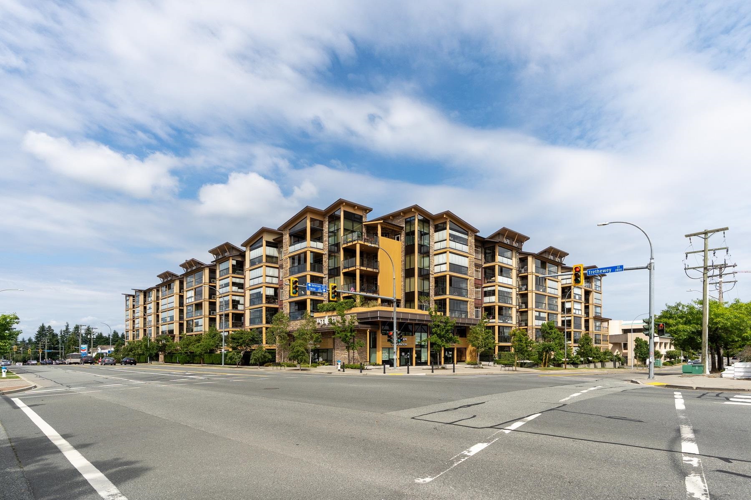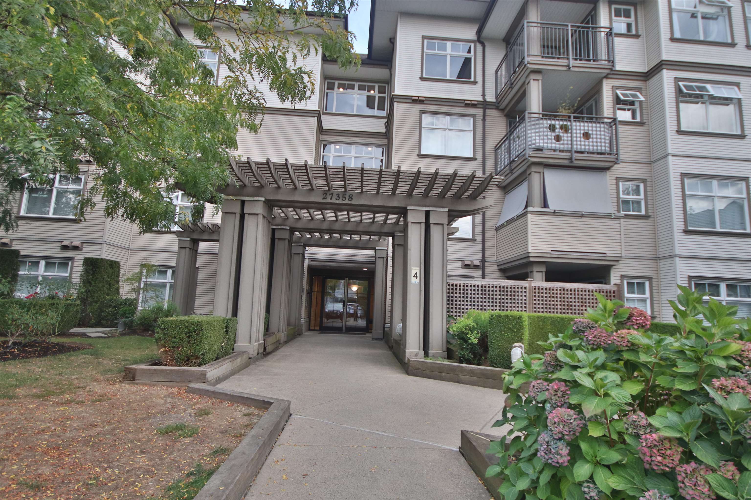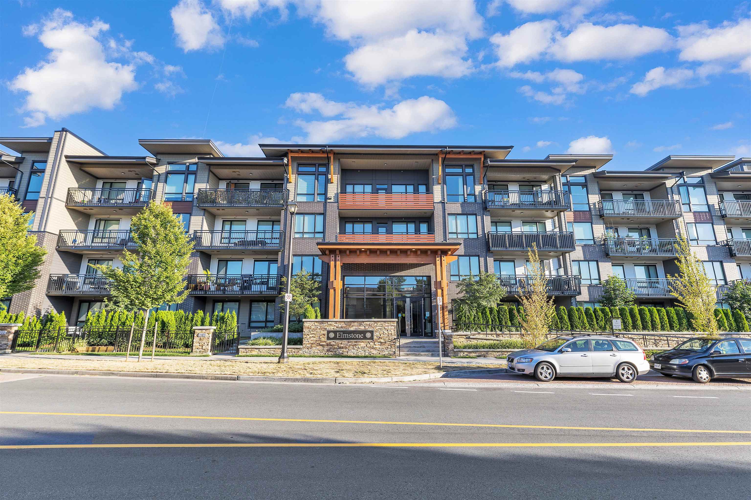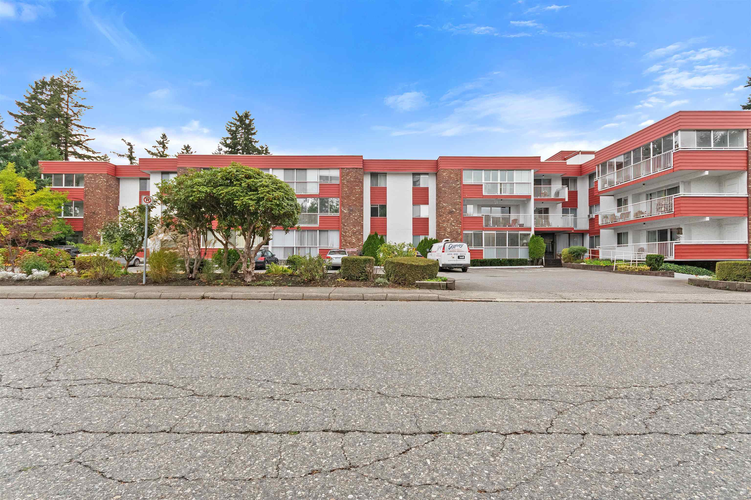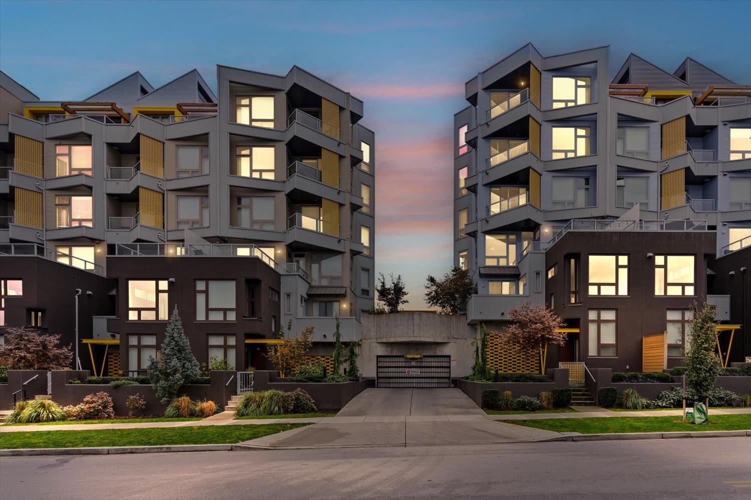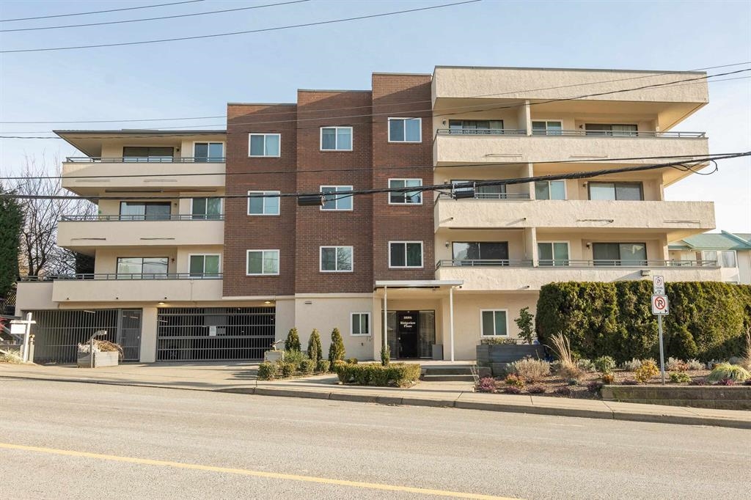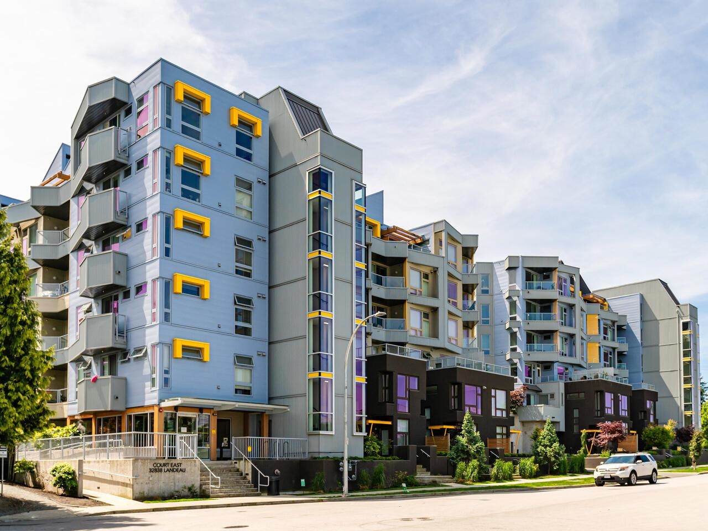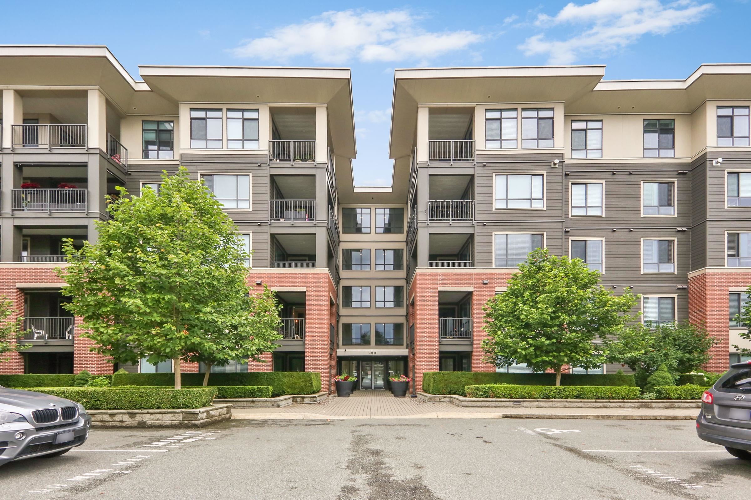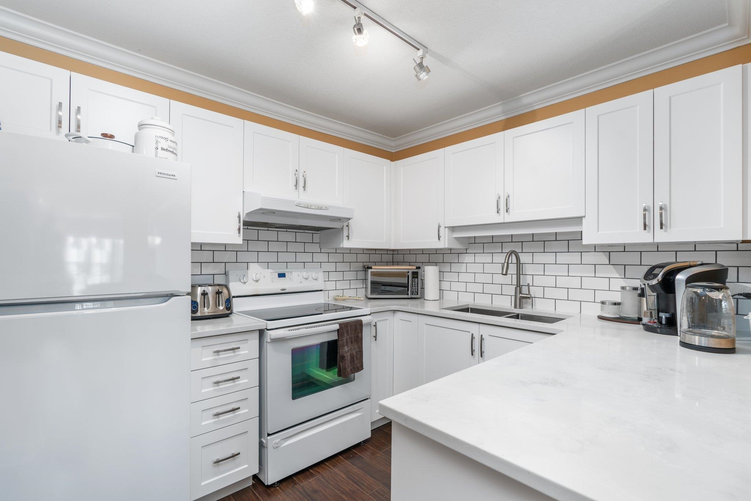Select your Favourite features
- Houseful
- BC
- Langley
- Aldergrove
- 27358 32 Avenue #205
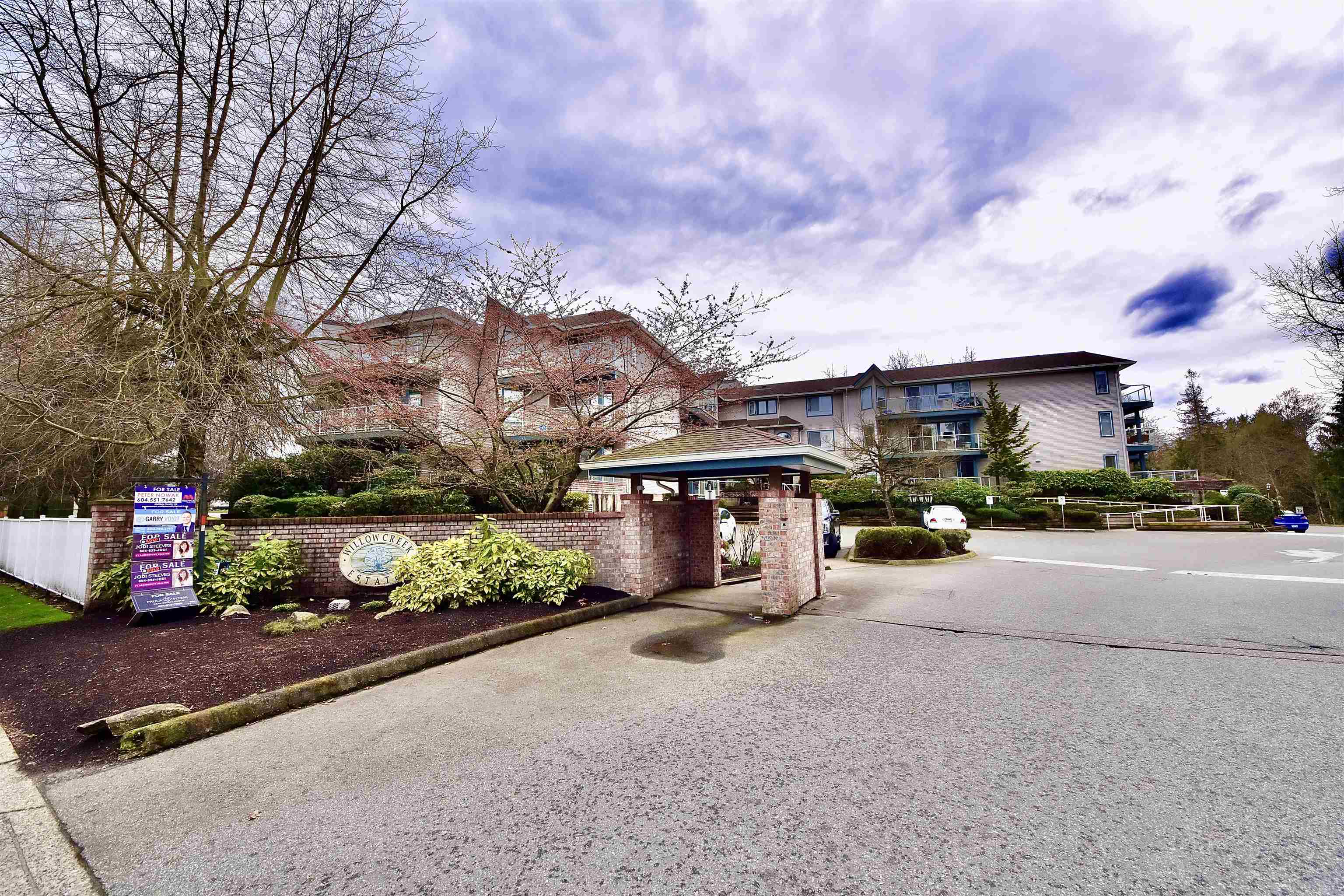
27358 32 Avenue #205
For Sale
204 Days
$623,000 $35K
$588,000
3 beds
2 baths
1,493 Sqft
27358 32 Avenue #205
For Sale
204 Days
$623,000 $35K
$588,000
3 beds
2 baths
1,493 Sqft
Highlights
Description
- Home value ($/Sqft)$394/Sqft
- Time on Houseful
- Property typeResidential
- Neighbourhood
- CommunityShopping Nearby
- Median school Score
- Year built1994
- Mortgage payment
Welcome to Willow Creek! This spacious condo is nearly 1,500 sqft with three bdrms, 2 baths and 2 balconies overlooking the greenery! This corner end unit offers a very large bdrm and an open-plan living/dining rm with a large walk-in closet in the primary bdrm. This unit has a laundry rm in the bathrm and a gas fireplace. The building offers an elevator, a recreation centre/gym, and is perfectly located in a quiet setting across Bertrand Creek. Pets and rentals are allowed! Great location! Close to all levels of school, shopping, recreation, Fraser HWY & HWY 1 access. School executives include Parkside Elementary School, Betty Gilbert Middle School, and Aldergrove Community Secondary School. Luxurious renovation including kitchen and bath.open house 2-4pm Saturday Oct 11.
MLS®#R2984700 updated 2 weeks ago.
Houseful checked MLS® for data 2 weeks ago.
Home overview
Amenities / Utilities
- Heat source Baseboard, electric, natural gas
- Sewer/ septic Community
Exterior
- # total stories 4.0
- Construction materials
- Foundation
- Roof
- # parking spaces 2
- Parking desc
Interior
- # full baths 2
- # total bathrooms 2.0
- # of above grade bedrooms
- Appliances Washer/dryer, dishwasher, refrigerator, stove
Location
- Community Shopping nearby
- Area Bc
- View Yes
- Water source Public
- Zoning description Mf
Overview
- Basement information None
- Building size 1493.0
- Mls® # R2984700
- Property sub type Apartment
- Status Active
- Tax year 2024
Rooms Information
metric
- Kitchen 2.591m X 3.327m
Level: Main - Primary bedroom 4.14m X 5.156m
Level: Main - Laundry 2.032m X 4.343m
Level: Main - Walk-in closet 1.6m X 2.438m
Level: Main - Living room 5.359m X 7.239m
Level: Main - Foyer 1.168m X 1.905m
Level: Main - Bedroom 3.835m X 5.232m
Level: Main - Bedroom 4.496m X 4.724m
Level: Main
SOA_HOUSEKEEPING_ATTRS
- Listing type identifier Idx

Lock your rate with RBC pre-approval
Mortgage rate is for illustrative purposes only. Please check RBC.com/mortgages for the current mortgage rates
$-1,568
/ Month25 Years fixed, 20% down payment, % interest
$
$
$
%
$
%

Schedule a viewing
No obligation or purchase necessary, cancel at any time



